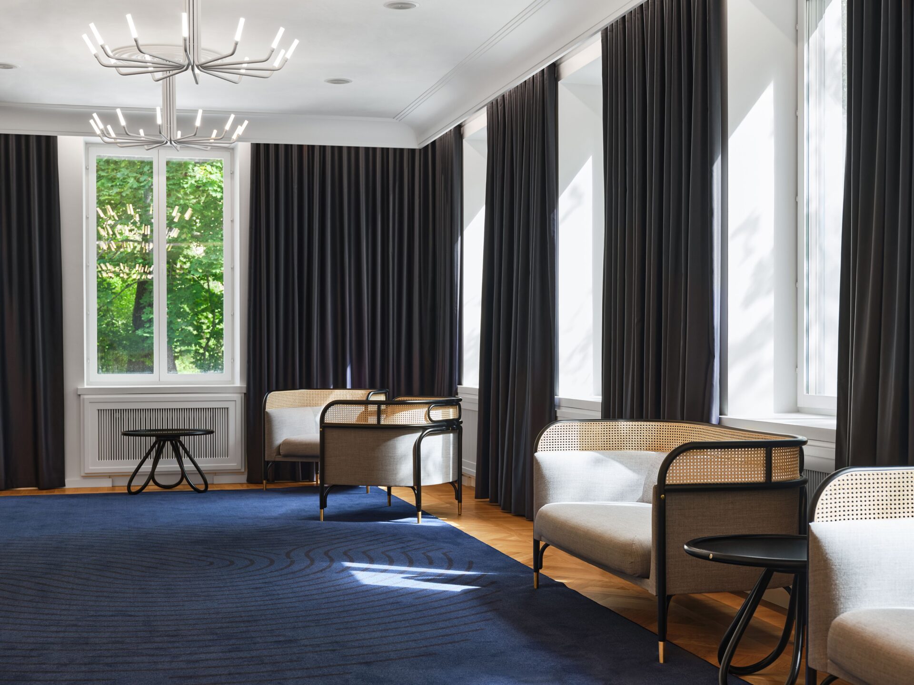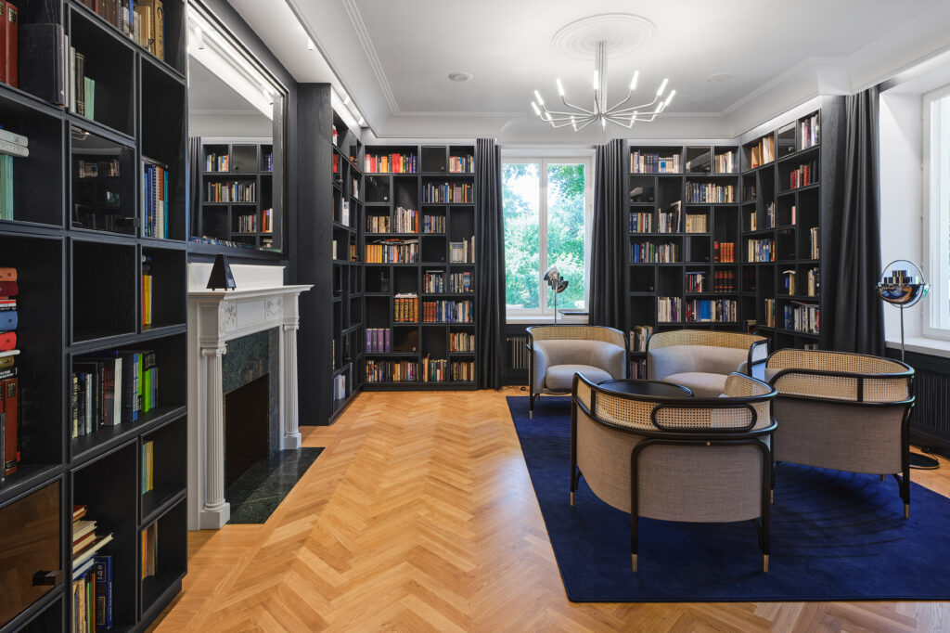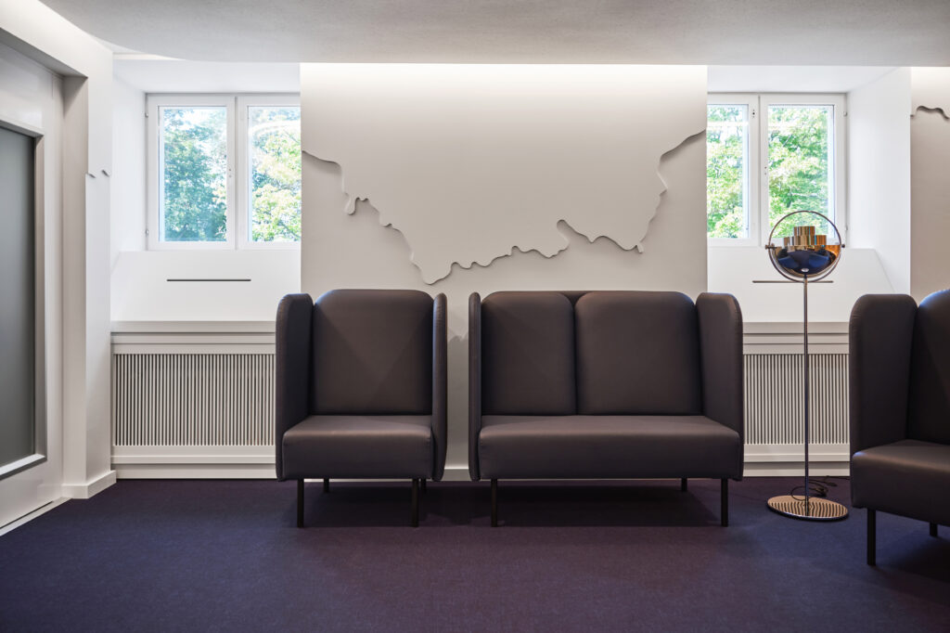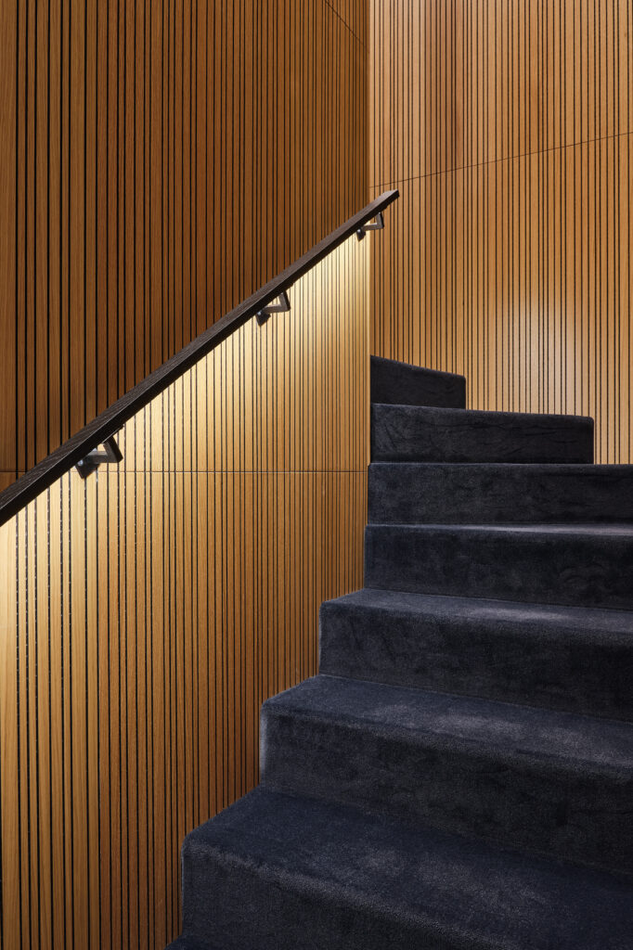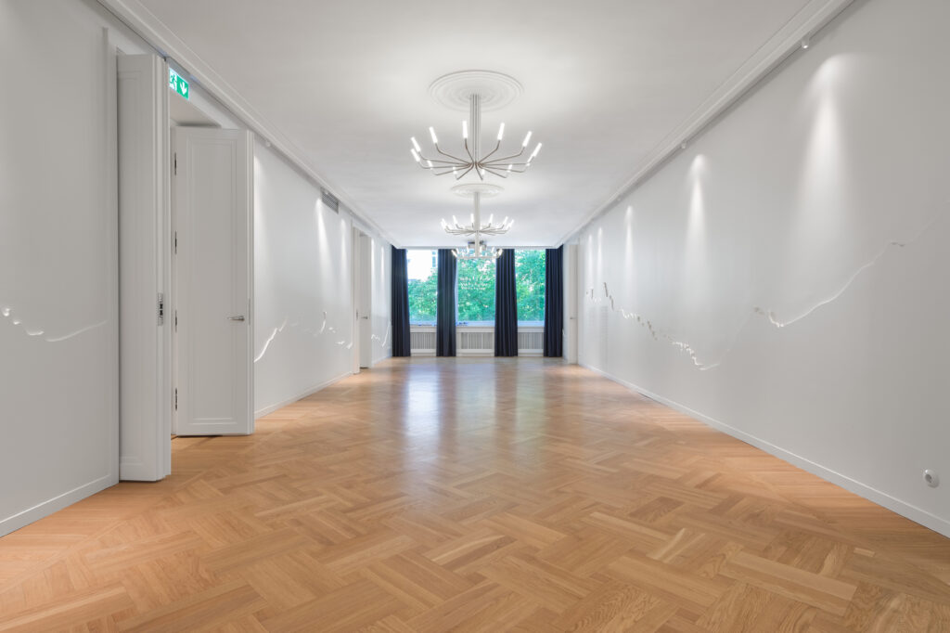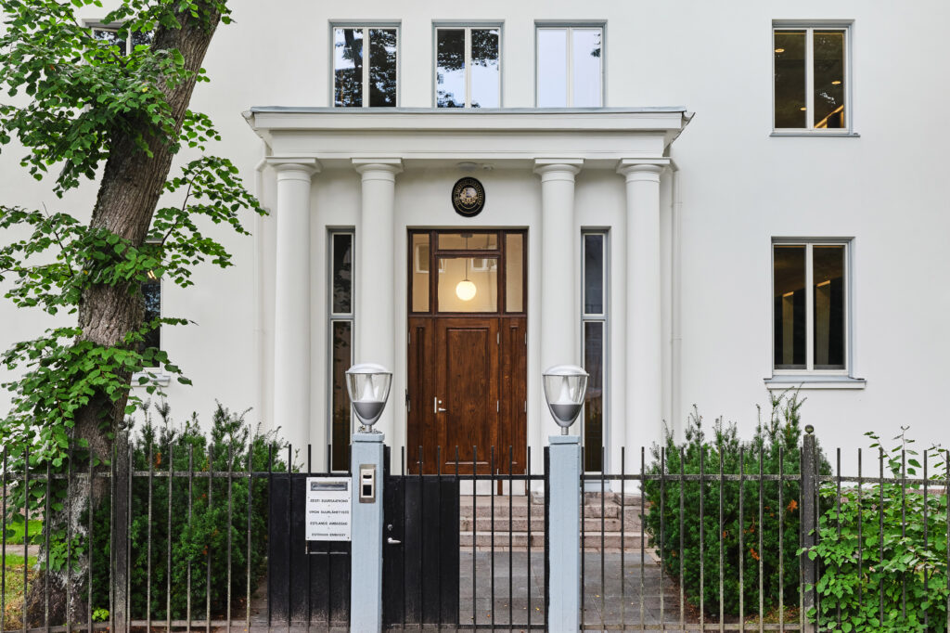What do Estonia and Finland have in common and what could be used to create the official representation of Estonia in Helsinki? Looking for a common feature didn’t take long – the underlying symbol of the embassy’s interior architecture is the sea: on the one hand it divides, but on the other hand it also connects two neighbours on opposite shores. The sea and land border transposed from a map was brought into the building – the Estonian coastline is traced from the floor to the walls on the ground floor, the sea “washes” against the office storeys in the middle storeys, and on the top storey, right under the ceiling, the Finnish coast can be seen.
The depth contour lines on the sea chart evolved into a key motif in the embassy’s operations – fingerprints. They appear as graphic elements on panes of glass and carpets. There is a legend circulating that the fingerprint belongs to the late President Lennart Meri.
It is Estonia’s only purpose-built embassy building of the pre-war period that still houses an embassy. The building, completed in 1933, is calm and modest – two characteristics of Estonia. The interior architects saw that their job was to bring out the prestigiousness of the building from beneath time’s layers. They relied largely on what was already there and only where necessary did they use new architectural idioms that fit in well with the existing elements. The colour spectrum, inspired by the sea, is likewise refined and peaceful. The ground floor, the reception level, underwent the least changes, while the third floor added in the 1960s changed the most. Fitting modern-day utilities into the historical building was a task that was hard to tackle.
Since other Estonian embassies around the world were being designed at the same time as the renovation, the interior architects had a chance to re-use a fireplace removed from the embassy in Washington, DC. Especially since a fireplace had already been used once before in the Helsinki Embassy’s library, the interior architects seized the opportunity and added a new component that simultaneously dovetailed with the history of Estonian embassies.






































































































































































