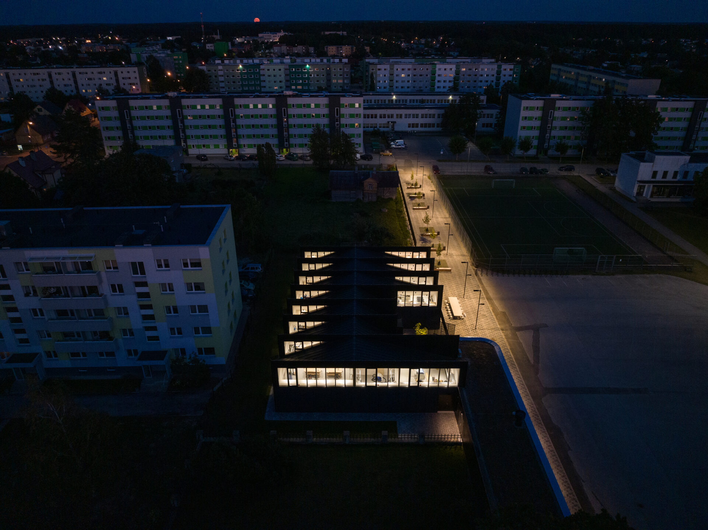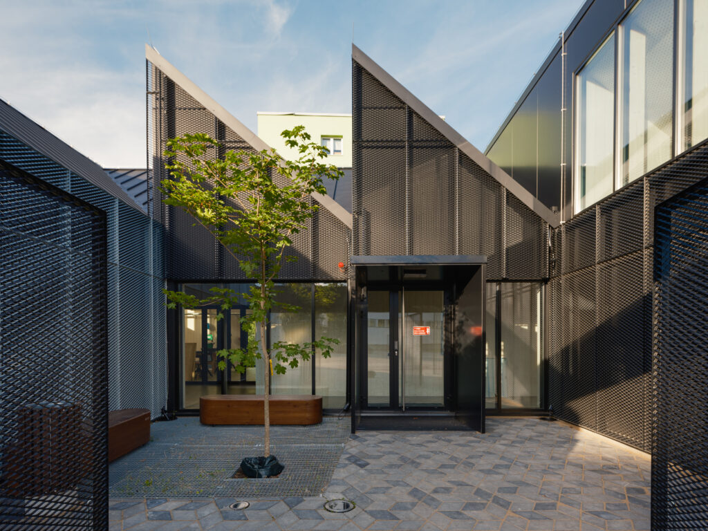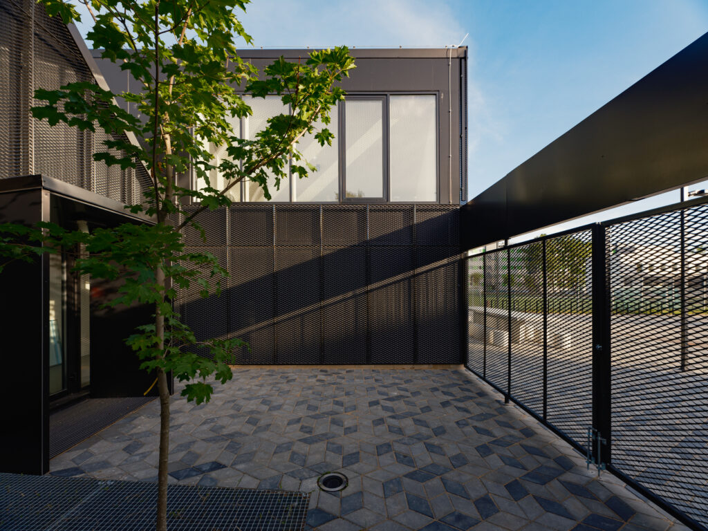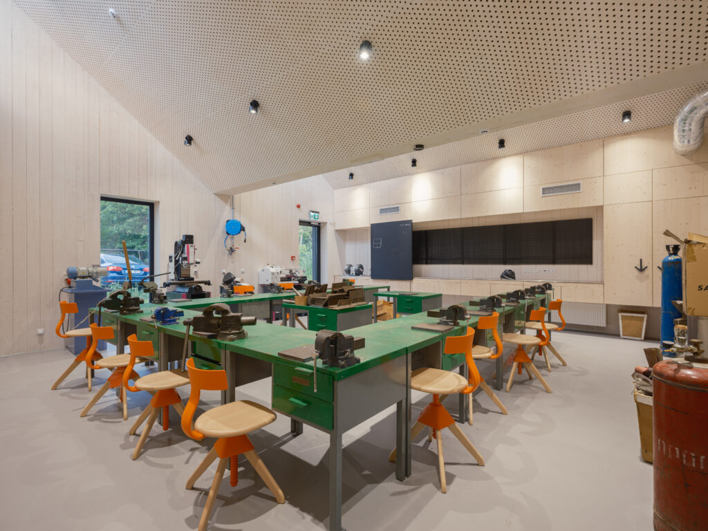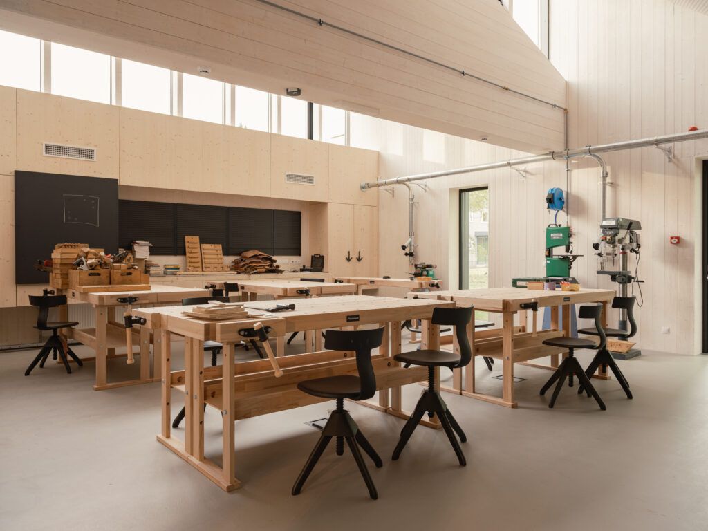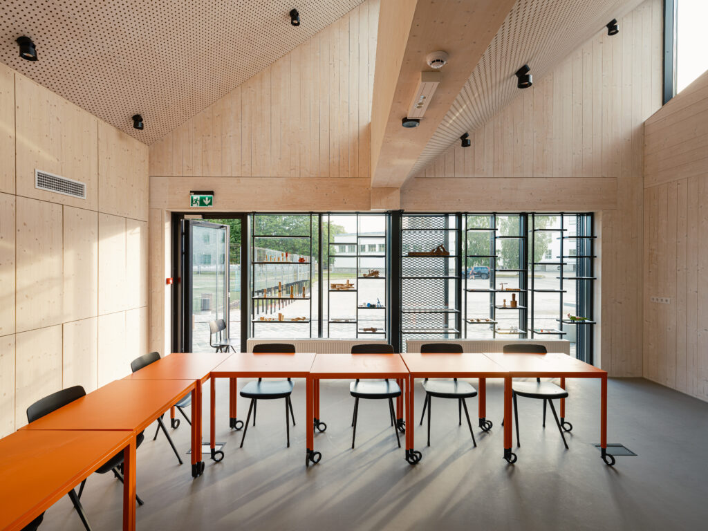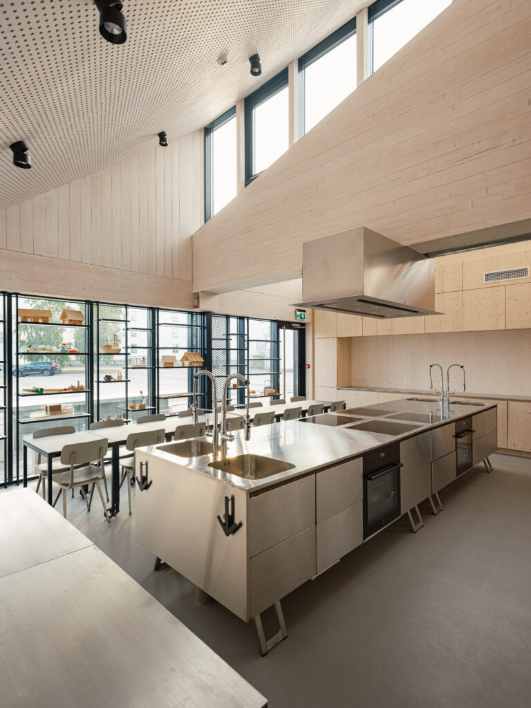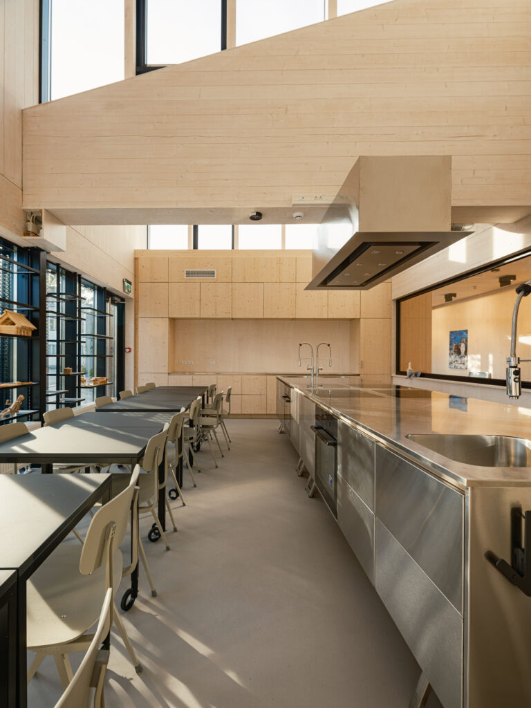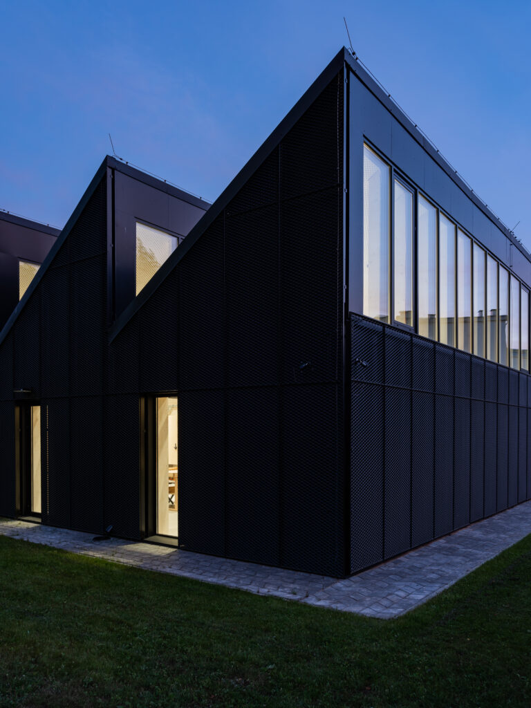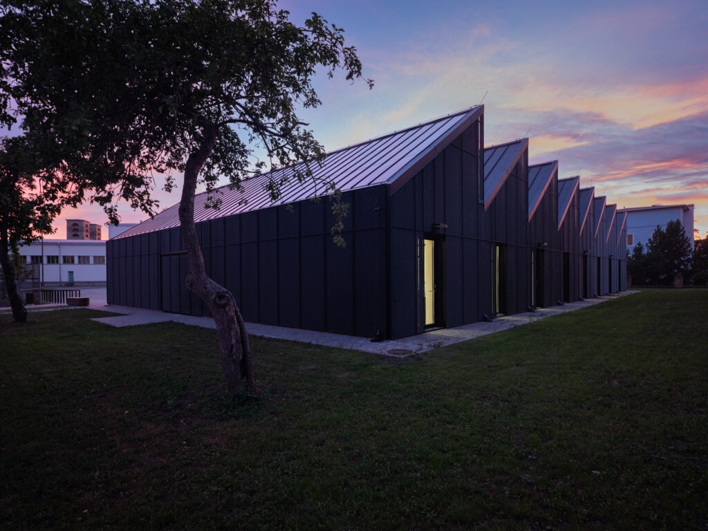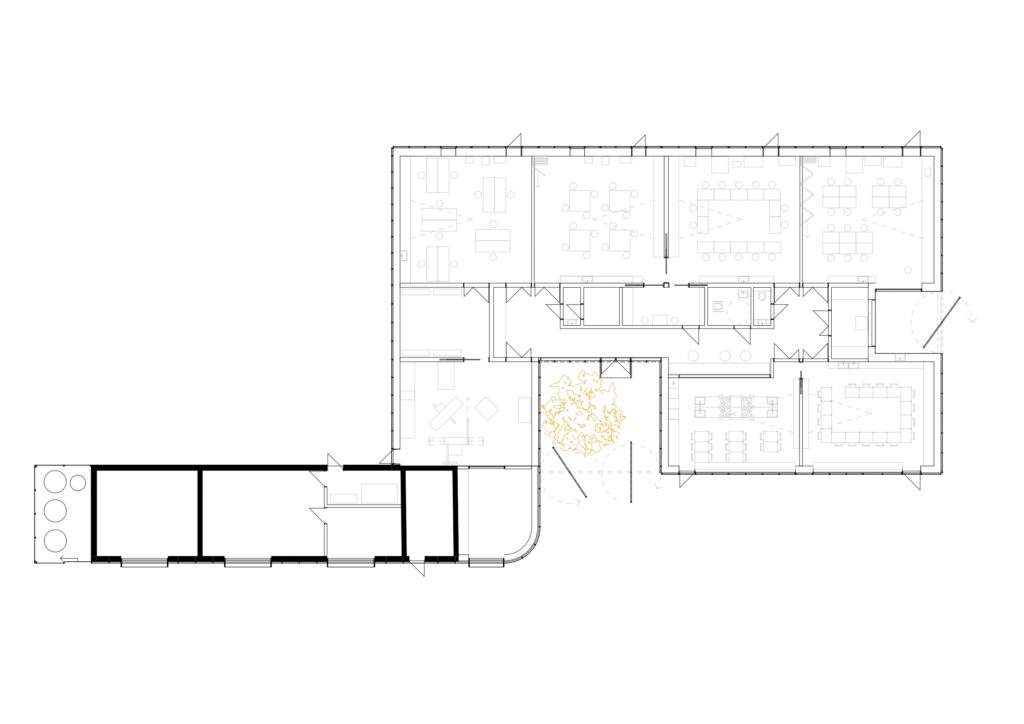The Woodwork and Technology Centre in Rakvere could be summed up with one word: cooperation. The timber and metal structures have been perfectly matched in the architecture – technological cooperation. The building has its own craftsmen-teachers who teach the children of three schools – cooperation between schools. The student groups alternate every term so that students could have an experience in the methods of all materials – cooperation between teachers. All classrooms can be used separately or their walls opened to form one large hall. The teachers’ lounge is set in the middle of the building for them to gather during breaks. There are altogether six different classrooms in the centre, all designed pursuant to the teacher’s needs. The centre allows students to find a response to their interests and calling.
Martin Kink, head of the centre
Until the early 20th century, it was generally understood that manual activity plays an important role in the development of one’s intellect and personality. Thereafter, people seem to have forgotten the importance of training manual activity, especially today when hammers and chisels have been replaced by smartphones. These days, parents themselves need basic training in woodwork before they can pass down the skills to the next generation. The opportunity to use real tools to solve real problems creates a unique atmosphere characterised by trust and sense of responsibility.
The Woodwork and Technology Centre or the joint building of Rakvere basic schools for conducting crafts workshops gives us an opportunity to learn how to value making something with our own hands. The new building aimed to give a framework for supporting various indoor and outdoor activities, providing a flexible use of space, clear and understandable spatial structure and openness to future changes.
The protected building of Rakvere Secondary School by architect Alar Kotli is one of the finest examples of Functionalism in Estonia. Thus, the design of the new building next to it had to be sensitive but also stand out in order to avoid toning down the comprehensive effect of the former school building. Our main challenge was to find a balance between attractiveness arousing interest in the activities taking place in the new building and modesty.
In order to avoid excessive prominence, the main volume both in Tuleviku and Lembitu Streets remains minimalistic and calm so that when caught in the same “frame” with the old school building, the attention will remain on the latter. The more attractive side of the centre is facing the school building. Here we see the zigzagging roof landscape and skylights that serve a pragmatic rather than decorative function.
The non-motorised traffic axis from Lembitu Street to the entrance is primarily a recreational linear square that in front of the centre also serves the building’s primary functions. Here the building is revealed to passers-by through large display windows and the shelves in front of them. A road and a non-motorised path run parallel to the axis along Tuleviku Street with a service area partly in cross use in front of the storage. There are street lights and furniture (benches, bins etc) along the entire axis.
The ancillary spaces needed for maintaining the centre, such as the lobby, toilets, broom cupboard, nurse’s office, teachers’ lounge and lathe workshop are set in the middle of the building. The compact liminal space with its articulation creates a recreational area as well as more spacious recesses in front of the classroom entrances. The classrooms are set on either side of the lobby. The woodworking and metal workshops are next to one another at the back of the building allowing to join or separate the rooms, as needed. The home economics kitchen and standard classroom are located near the courtyard and can be opened to the recreational area in front of the building.
The peculiar roof landscape stems from the skylights overlooking the north-west providing the workshops and classrooms with daylight and allowing to decrease the size of the windows in the walls. The walls can thus be used for shelves, cabling, tools etc. The roof creates a loft in the central part of the building accommodating ventilation pipes and other technical utilities.
The building is constructed of CLT and clad with wire mesh thus reflecting the main materials processed also inside the house. The storage volume is clad with hot-dipped galvanised wire mesh that will be covered with Virginia creeper over time. The interior design is deliberately crude – the timber structure is left without surface finishing and presented as much and as truthfully as possible. The timber is complemented by perforated wood panel ceilings and integrated cupboards, worktops. The sloped ceilings rely on thin perforated CLT panels with acoustic felt panels to ensure better sound quality in the classrooms. In the floors we used microcement. The south-facing rolled sheet metal roof is equipped with thin solar panels producing electricity.









































































































































































