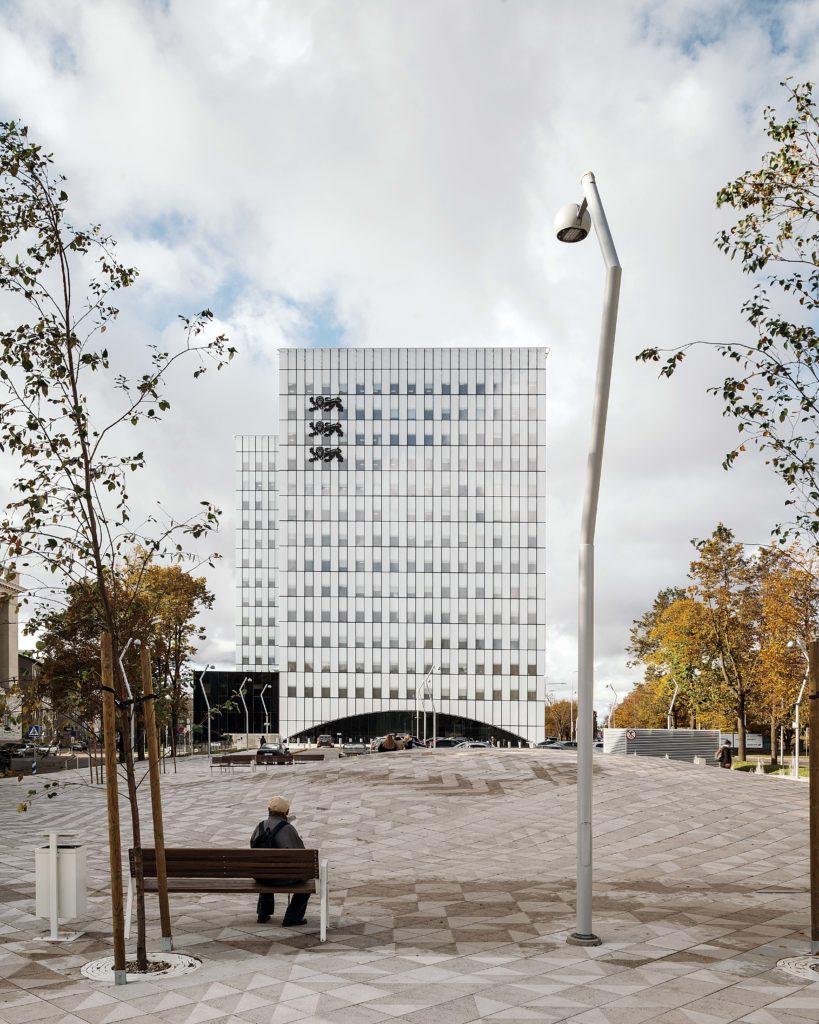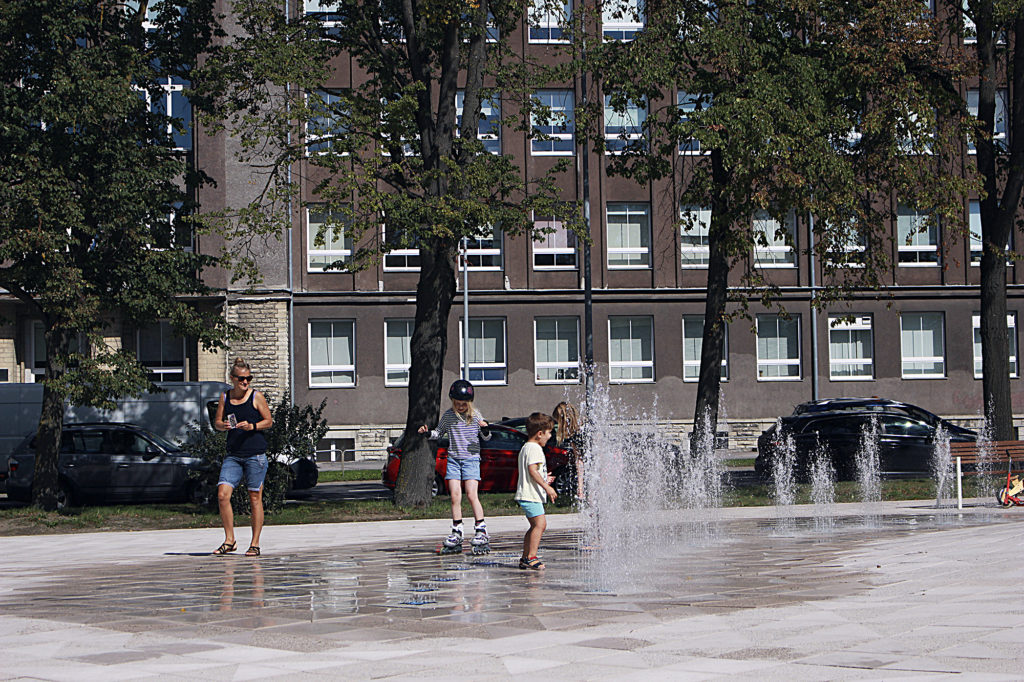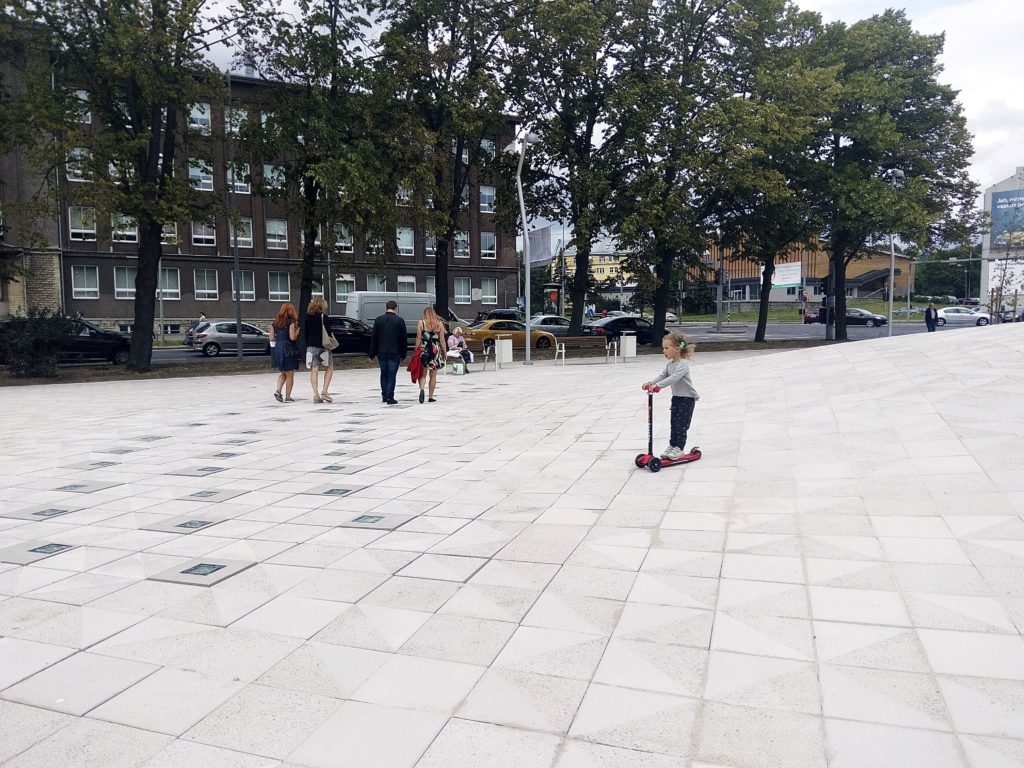The second architecture competition was won by Karisma Arhitektid whose winning entry had already considered the previously prepared square design by Kino (for the initial project by Martin Aunin), in other words, the new building was located “on top of a hillock”. It is quite a remarkable example in the local outdoor space practice that the landscape architecture project becomes one of the key components for the new building – usually there is no wish to consider even the existing surroundings.


I often take the route across the area in front of the Superministry either on foot or by bike and I am an enthusiastic consumer of the given small public space. Especially now that I mostly take the route with my three- and five-year-old sons. Although the public oasis is tiny and could be definitely extended in the future at the expense of the parking lot, Kino landscape architects have made very clever use of it: at first sight quite ascetic, the hillock designed on the paved area allows you to ride it up and down, on hot summer days you can run through the fountains on the paving and come up with dozens of different games, in colder weather they are merely interesting to look at, while the parents looking after their frolicking children can sit and rest on the benches. As there are always numerous potential playmates already waiting on the “hillock”, it is a living proof of the fact that the tiny public nook has really worked out well!
Madle Lippus, resident of the city centre, pedestrian and cyclist




The aim of the office building’s public square was to transform the former school smoking area into a representative place with independent quality as its primary condition. As the predictions from the urban space perspective did not foresee any new occasional users for the space, the square had to be functional and ready for use at any time of the day, irrespective of the presence of people. In case of regular urban parks, it is important to consider the presence of specific groups of people (mothers with children, office workers having lunch, boys skateboarding etc) and certain regularity in the recurrence of activities. In the context of the given place, there seemed to be no such uniform user community reproducing the social space. Its physical form had to provide various people with a common understanding of the nature of the place and its definition as ceremonial representativeness. The given prediction – lack of occasional users and specific target groups – was unexpectedly erroneous, as instead of becoming a mere passing point, it turned into a conscious destination for many groups of people: the fountains are full of children, there are cyclists on the hillock and many of the outdoor interviews (primarily with politicians) are conducted on the square.


Traditional parks and squares need to be perceptible on the human scale, usable, comfortable etc. Most of the daily users of the given context are actually far from the real space – they look at it from the windows thus getting an indirect, rather than a direct spatial experience. Thus, suddenly also the airplane view of the square became highly important. Although consuming the park square on different scales, people still have some similarities in their expectations: aesthetics and novel situations. Even though people indoors remain as observers from the above while people in the park can actually interfere in the events on the same level, they all expect their requirements for beauty and attractiveness to be met. That is why the park had to provide observability based on ceremoniousness on various levels and, for the sake of unity, the space consumed on various scales had to generate and retain the same meaning on both levels.
The square is given grandeur by the lace pattern covering the main part of the square. Lace is timeless. Decorative lace trims as on a gown or pocket squares – white, straight and crisp. Day-to-day beauty and elegance. The square surface is decorated with a geometric pattern with the protruding main motif (the hillock) under the so-called
Karin Bachmann



















































































































































































