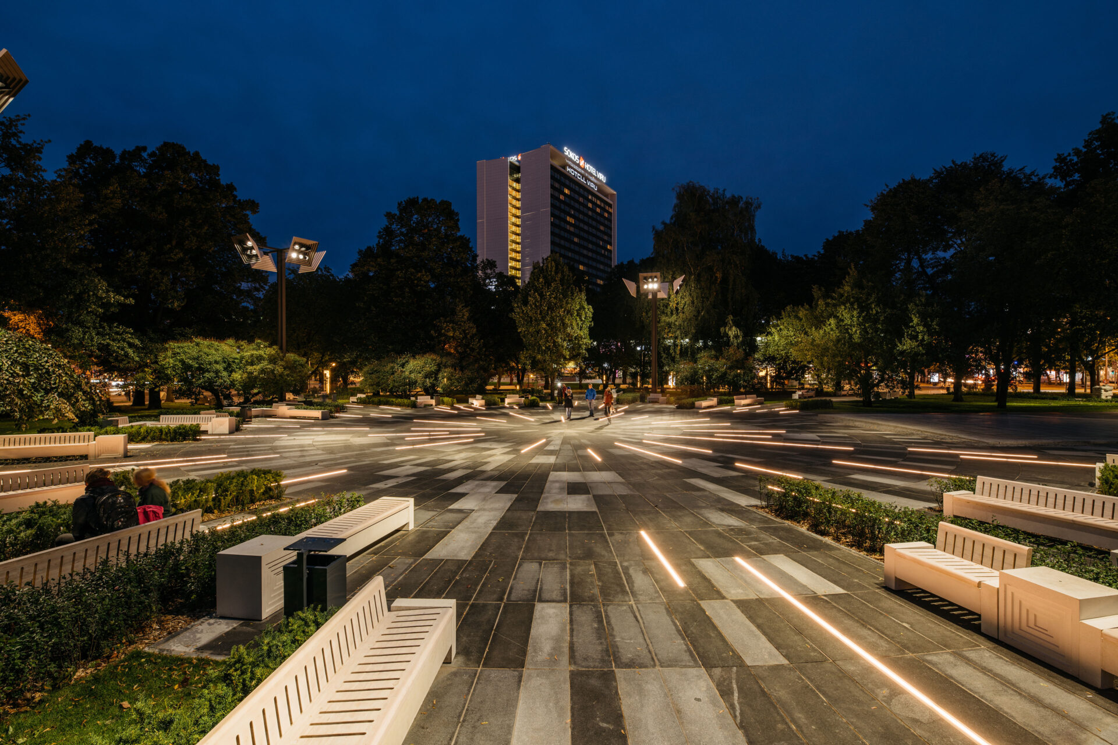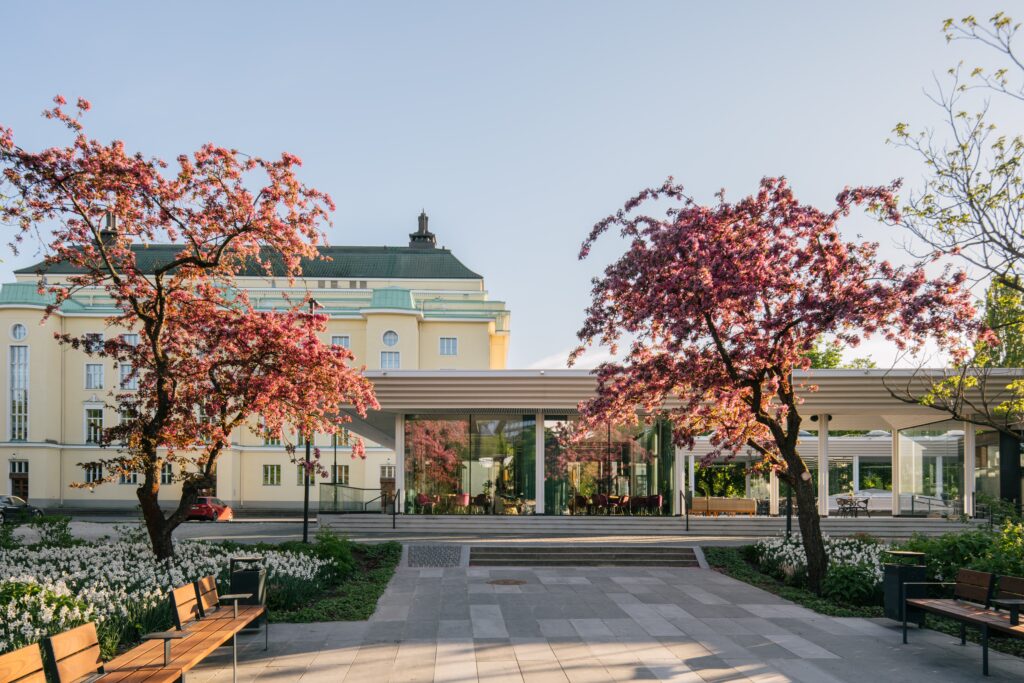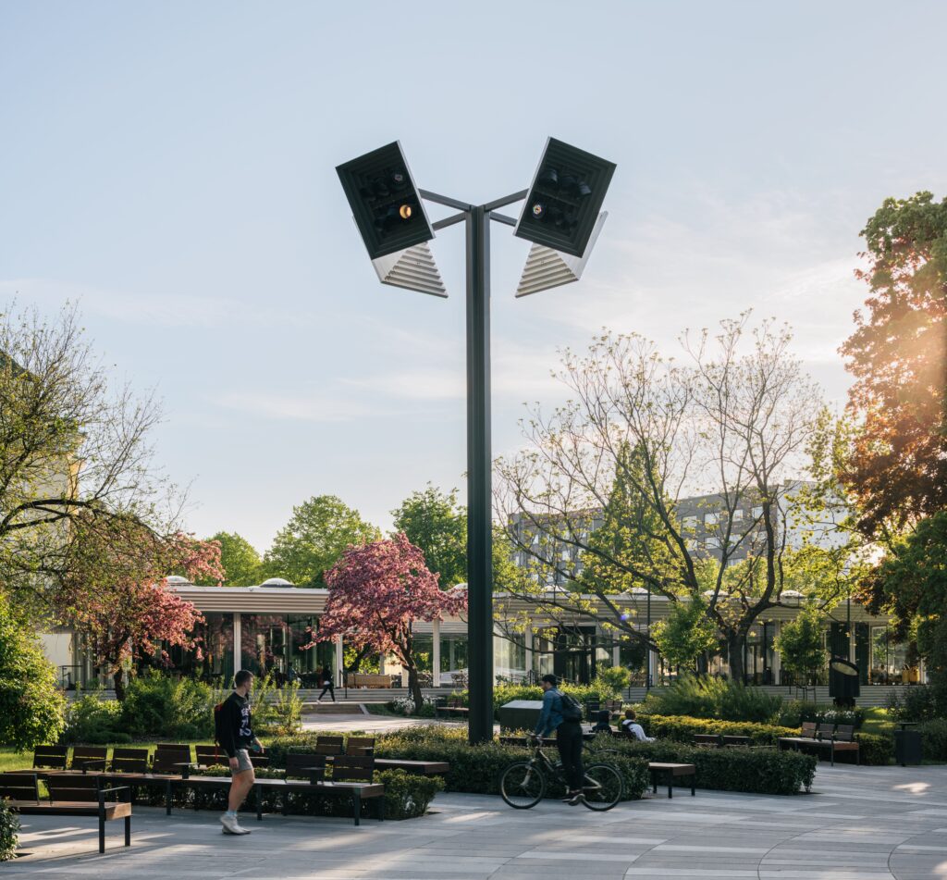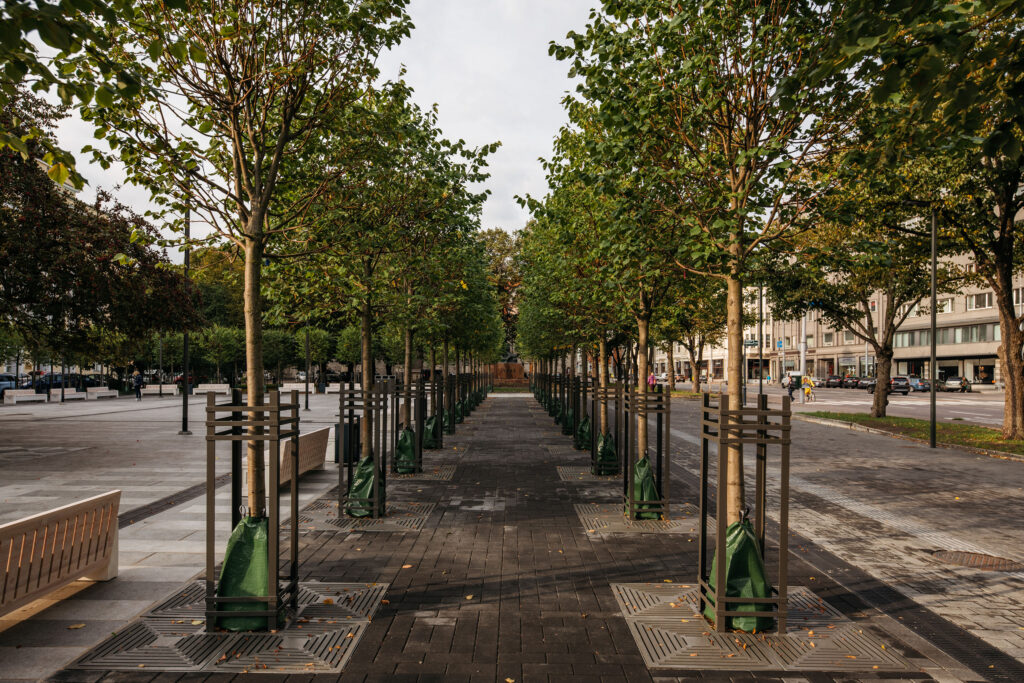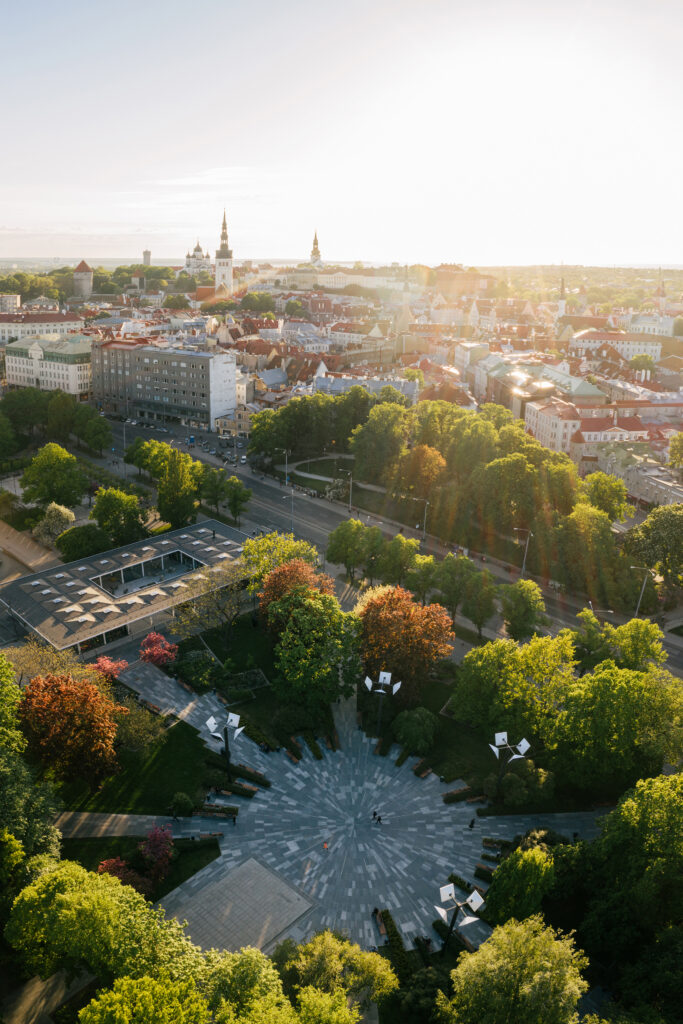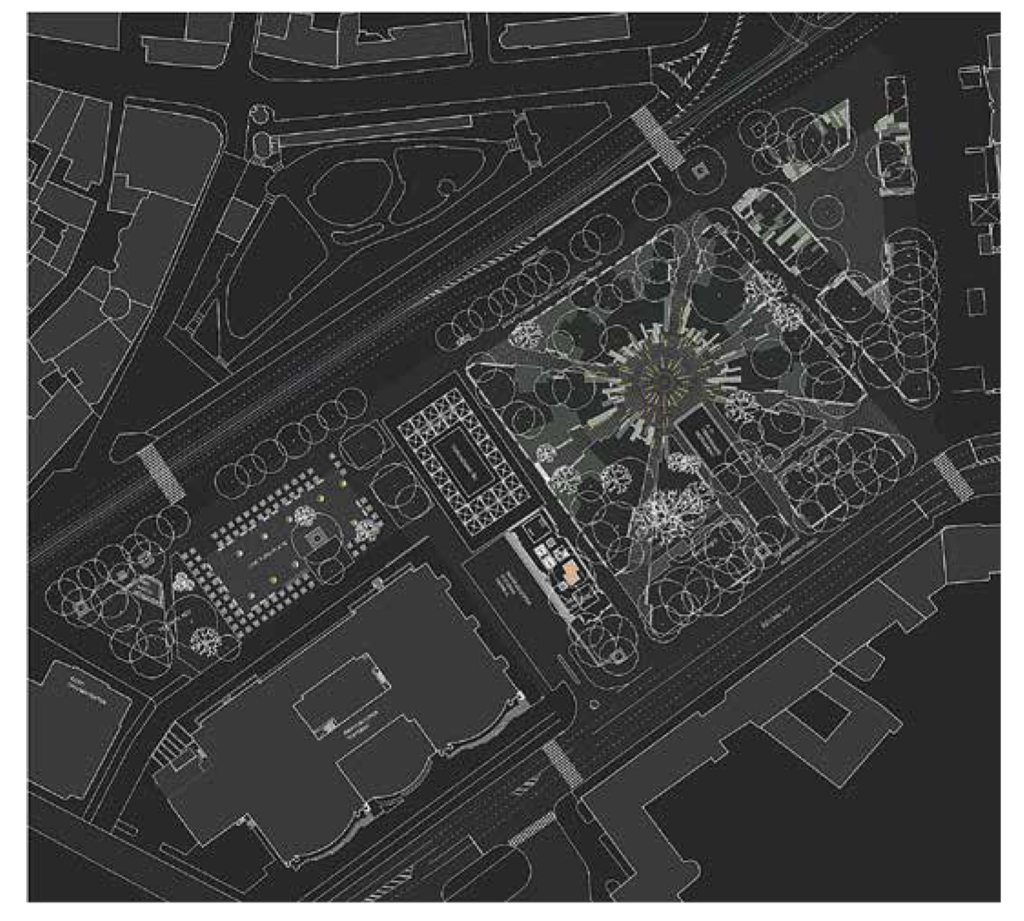Tammsaare park in Tallinn combines the story of the development and design of the bastion belt into parks. In the history and space of the park, we find references to bastions, the ring avenue and marketplaces. The new solution takes the history elegantly together and once again combines the area that had become a little fragmented in terms of space and ambience during the Soviet period. The authors have retained the feel of the old park as well as the views connecting it with the various new and old landmarks nearby, and they have added also a touch of more contemporary vibe. Tammsaare Park is simultaneously a park, a garden and a patch of nature handled with kid gloves – wanderers will find there modern street furniture, a beautiful urban square, sturdy old lime trees, blossoming cherry trees as well as a shady forest floor. The contemporary Tammsaare Park is no longer just another green area with old trees, it is a central park in the widest and strongest sense of the word. A nation’s park! Like Volksgarten in Vienna or Champ de Mars in Paris. Amazing..!
Sulev Nurme, Landscape architect
The reconstruction project included the plot of Tammsaare Park/ Uus Turg extending over 22506 m² in Tallinn city centre. It also involved a part of the National Opera’s plot, namely the parking lot. The total area of the project was eventually 26 909m2.
The park had been established in various stages with its shape prior to the reconstruction dating back to 1948-1949. It is a protected park located in the conservation area of Tallinn Old Town.
The vision competition for the urban space solution of Tammsaare Park was held in 2012 with the participation of the authors of the current architectural project from Kadarik Tüür Architects. Their winning entry “Belle Epoque” is also the basis for our project. Various specialists were consulted during the design process.
Today, Tammsaare Park is a well-established and functioning green area in Tallinn city centre. Its structure was developed as a result of the analysis of the surrounding urban space and the main routes of the citizens together with the planned functions.
We believed that intervention in the general concept of the park should be minimum and consider primarily the existing space. We focused on certain bottlenecks in the current situation and found solutions how to combine the various spaces into a well-functioning comprehensive park.
In terms of function, it has been divided into various well-functioning and well-combined park areas. The similar street furniture, paving and other design elements make the park function as a comprehensive whole. This, in turn, ensures the park’s functional diversity and openness to various interest groups.
CONCEPT
The aim was to design many multifunctional areas in the park. When designing the functional diversity and the scenarios of use, we considered the possible users (local people and tourists of various age) and planned areas allowing different activities together with the respective elements and small structures. One of the aims was to place all the service functions (incl. toilets) in the pavilion and thus avoid the construction of separate kiosks, toilets etc. The pavilion is designed on the ruins of the former market building with the restored basement floor – the former meat hall – used also in the construction. A discreet children’s playground was designed between the pavilion and Estonia Avenue providing activities also for adults.
The aim was to work out the best possible comprehensive urban space solution with more comfortable and safer routes for pedestrians in all seasons as well as public spaces appreciating the surrounding historic buildings.
The concept for the green areas was based on combining the various historic periods into an inclusive and restorative whole. Tammsaare Park is one of the central points of the city that brings together all roads, opinions, ideas and meetings. Also the visual aesthetics stems from the idea of convergence and connection that, in broad terms, is implemented in the spatial structure of the park and, in particular, in the architecture of the pavilion and small structures. The planting reflects the park’s development over the historic periods. The square of the former market follows the trends of the early 20th century – trimmed trees with weeping and pyramidal forms. The reconstruction of the central part of the park established in 1950s was based on the initial colour scheme and formal structure. There are many historic species and varieties that are known to have grown here in the park, similarly rare bushes specially propagated from other green areas in Tallinn. The ground under the trees and open lawns are accentuated by groups of bushes and perennials framing the views and providing alternating sights in different months. It brings a peaceful mood into the dense city centre and helps to perceive the change of seasons. We paid particular attention to highlighting the valuable green areas as a part of the space and improving the growth conditions for the old trees.
The small structures are in keeping with the architecture of the pavilion with a concentric design element. The given concept also corresponds to the layout plan of the park that is similarly designed concentrically towards the centre.
Maarja Tüür































































































































































































