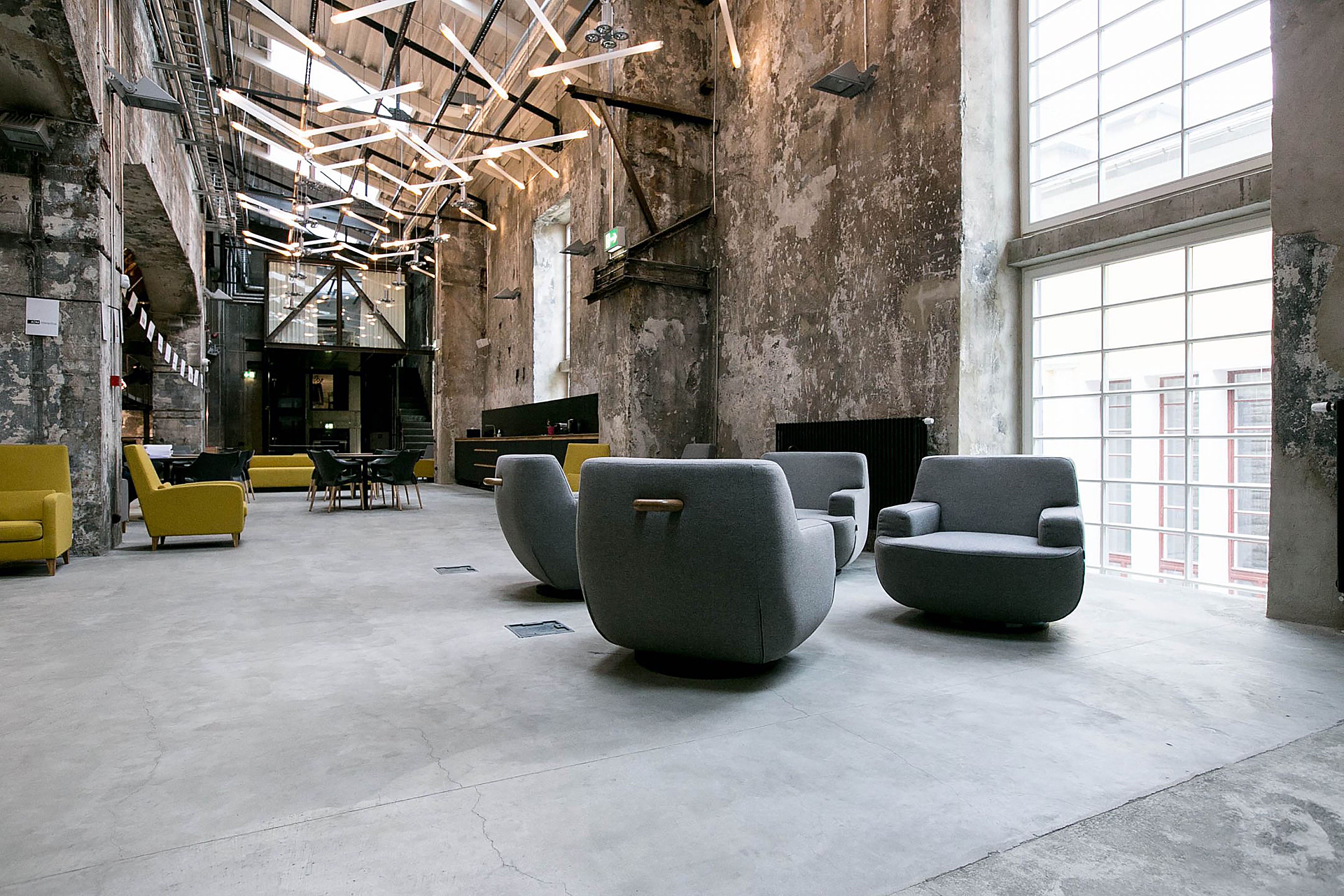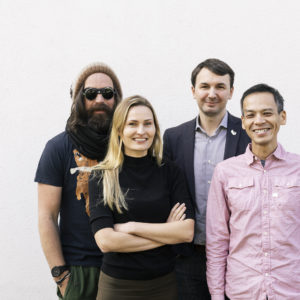A CLUSTER OF CREATIVE ENTERPRISES AT THE TALLINN CREATIVE HUB, Creative Fuel wanted to encourage all the companies located under its one roof to collaborate, and to create a space that promotes this effort. It was not an easy task, with each company having its own particular needs. The building’s spaces are difficult, occasionally split-level, with lots of nooks, sometimes long and narrow. The house has many entrances and pass-through traffic, and is logistically complex, which led to diversions. We wanted to direct traffic into one place, and created common spaces – conference rooms, a food area where people can meet and communicate. While a desire for universality downscaled our original plans for something more characterful, the common space is still cosy enough with the current solution.


From our previous collaboration, we knew this team was familiar with us and could manage well with despite the restrictions stemming from the principal building design. Each agency has its own nest on the storeys and wings of the building. It’s all connected to a common/work/leisure area, which is like a club where ideas from different creative agencies get together, to carry out projects together, learn or just have lunch, sometimes hold a celebration as well. The solution works well – as shown by the successful new joint ventures and projects and the start-ups growing in the Creative Hub.
Riho Pihelpuu, Creative Fuel
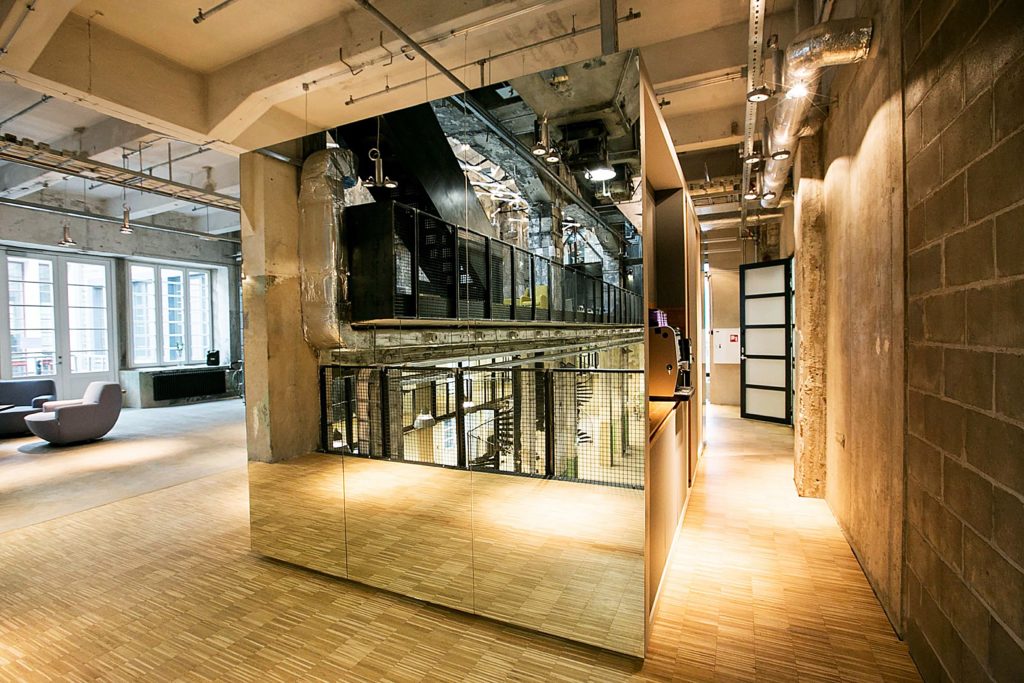

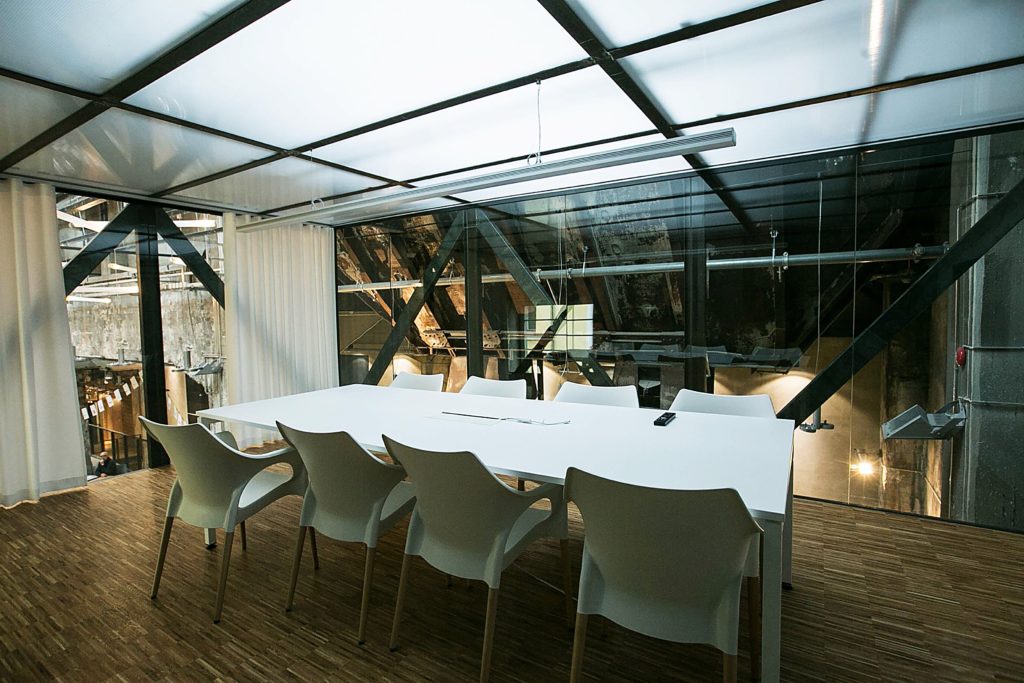

LAYERS OF INDUSTRIAL AND HISTORICAL BUILD-UP were worth preserving. We amplified the contrasts between old and new, juxtaposing robust surfaces with clean and calm ones, and used mirrors – the secretary’s booth, a space within a space, is lined with mirrors on the outside, and fades into the surroundings.
At the same time, we did not over-exert ourselves in terms of the design: the highly detailed environment creates its own effect. For example, one conference room still has builders’ markings and graffiti on its walls.
Our own favourite spots are on the roof terrace, which has an outstanding view.
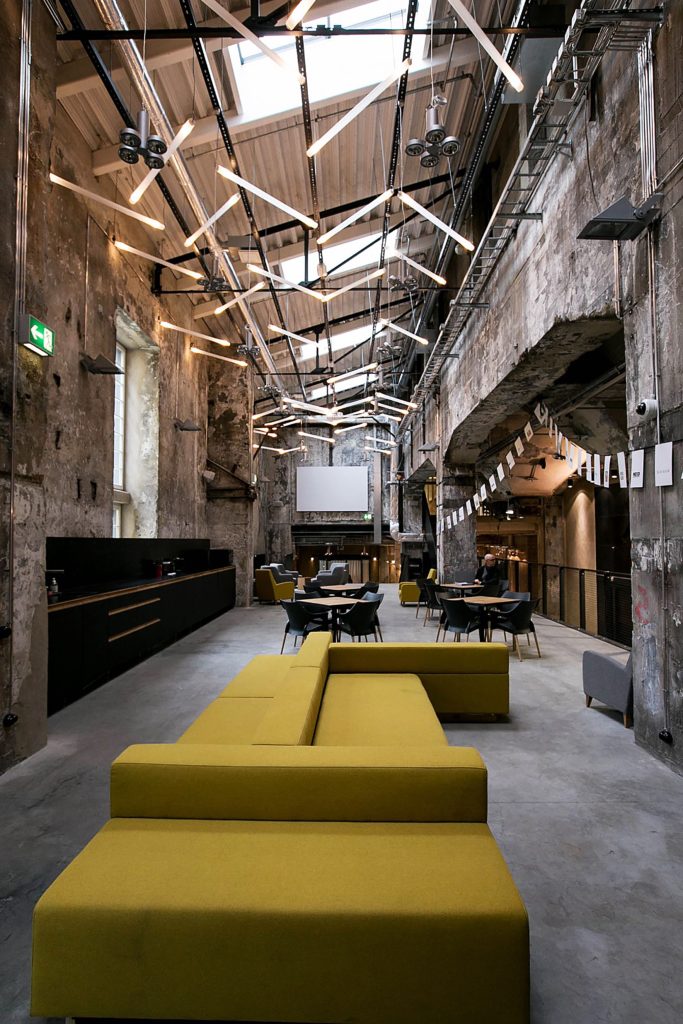

SUCH PROJECTS, where the building’s original function cannot be preserved, but the building itself is rehabilitated, are to be highly respected! The house’s walls retain its history. An exciting space is a beautiful one! Recalling Leonhard Lapin’s saying that a house must be viewable from any side – the same might apply to a space.
Mari Põld, Tomomi Hayashi, Ahti Grünberg, Tõnis Kalve






























































































































































































