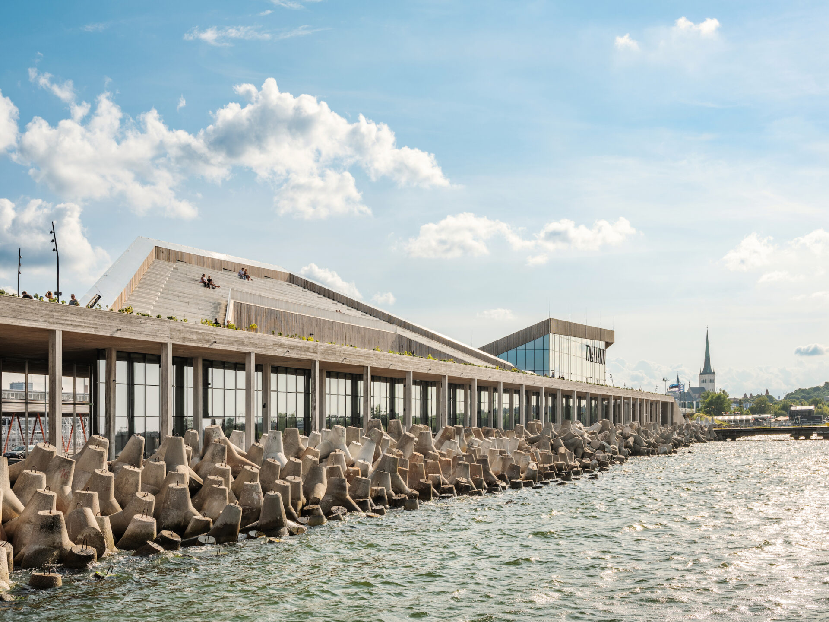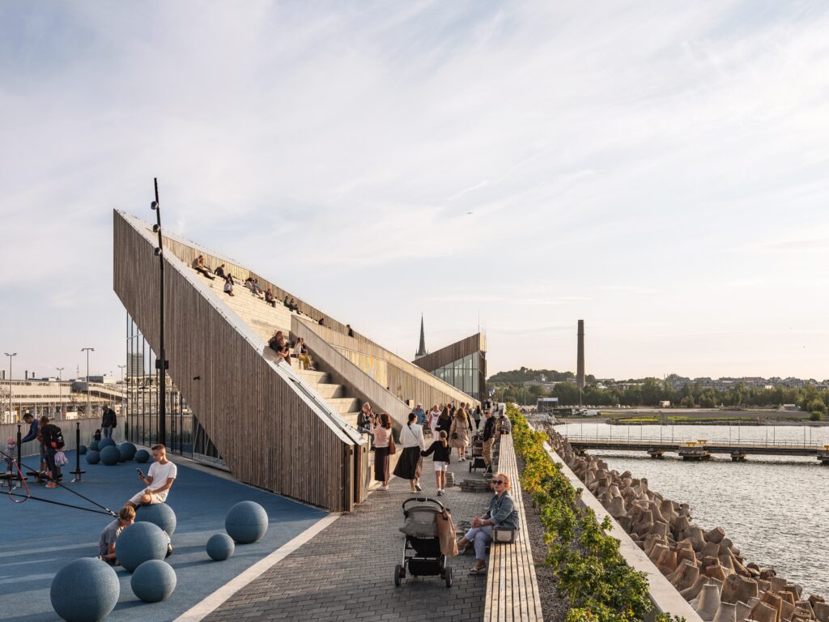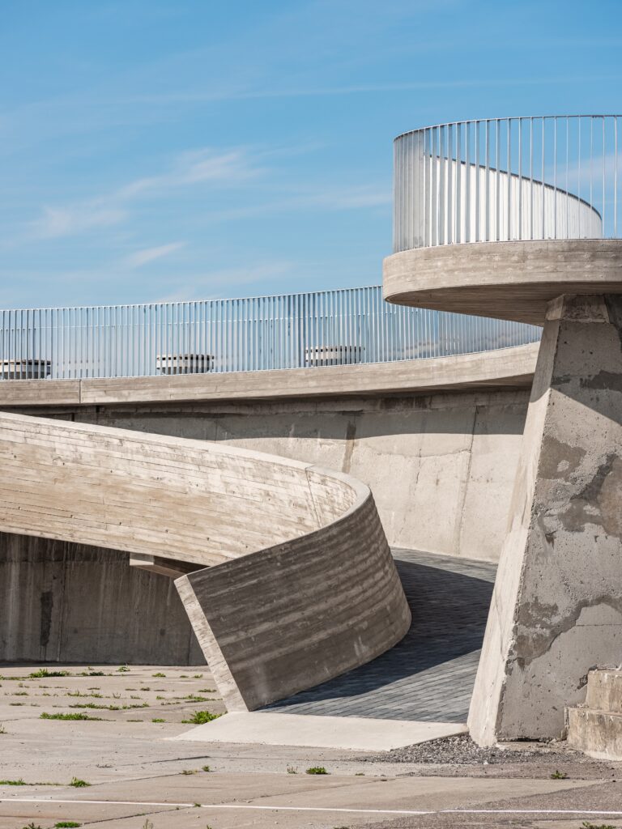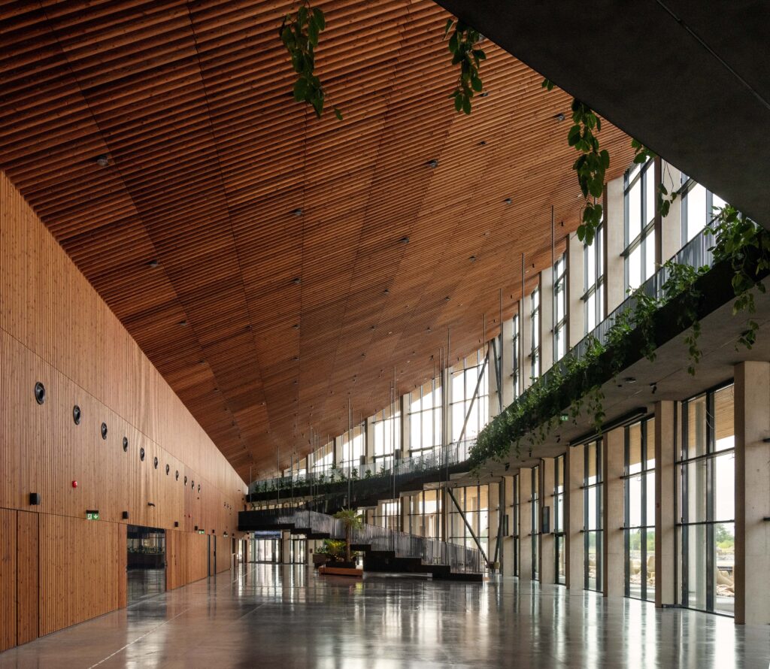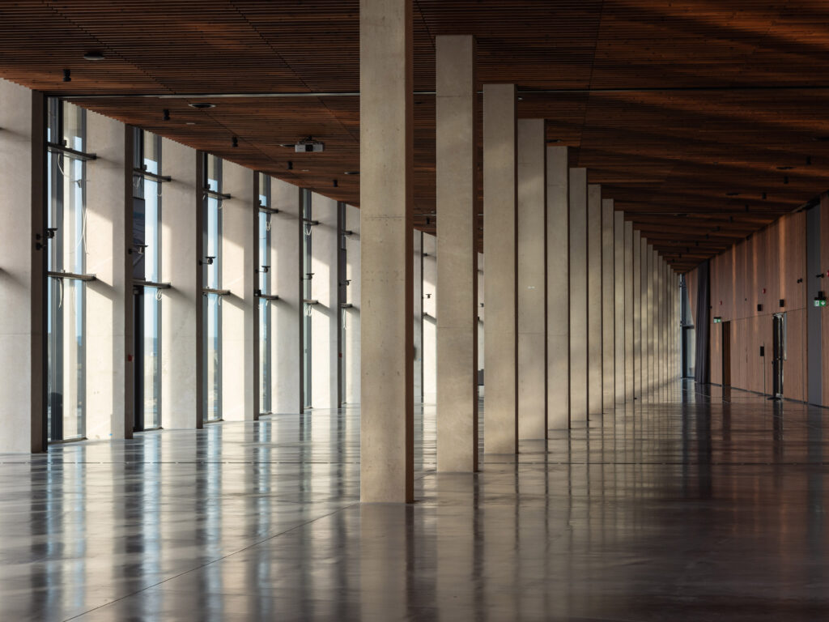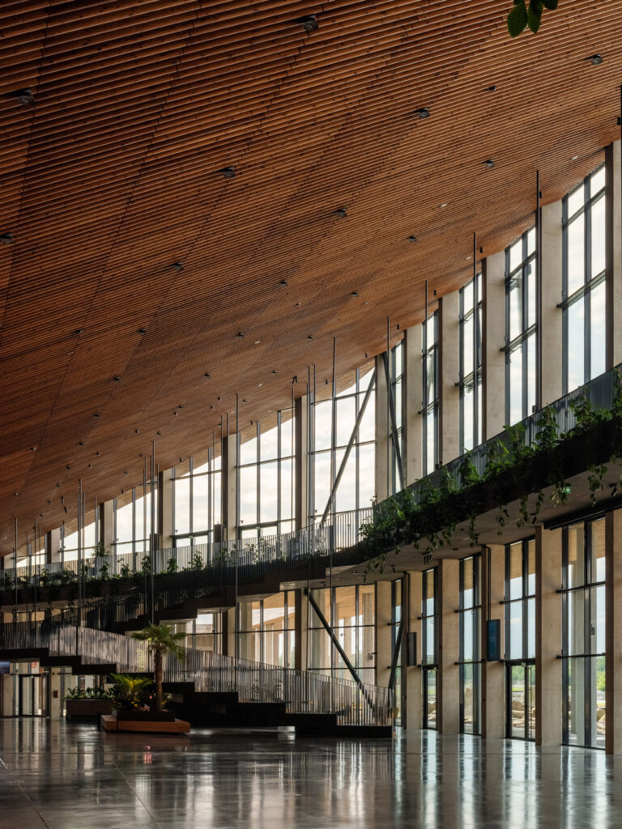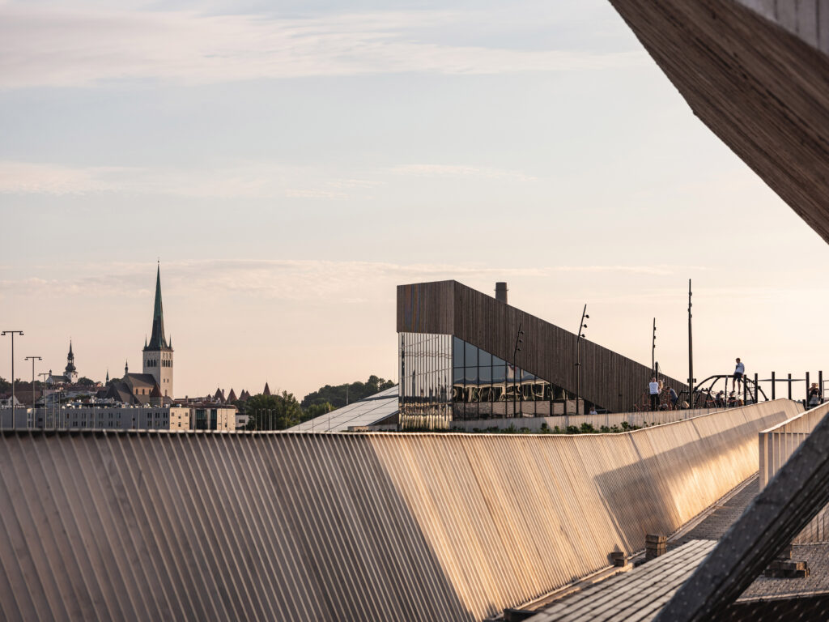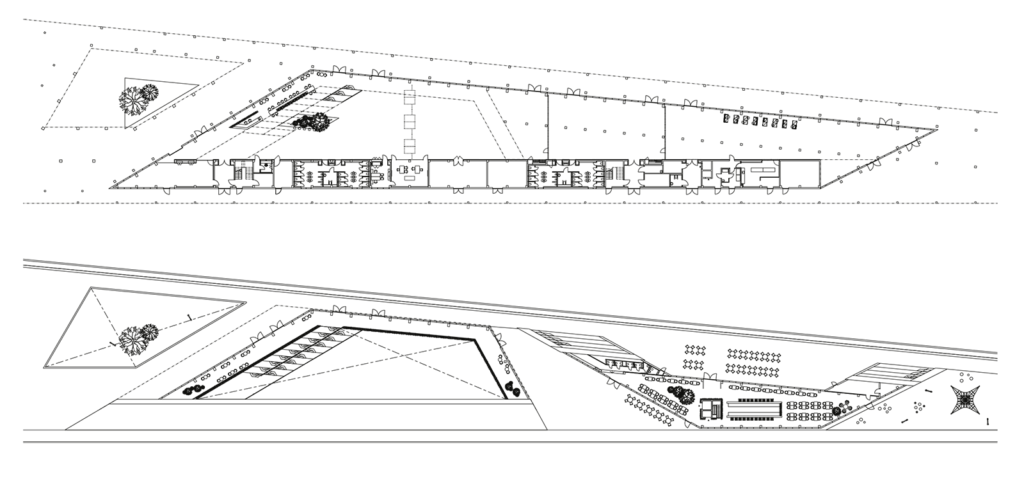The process of designing and constructing the cruise ship terminal was quite a challenge for all parties of the project. The aim alone – to build a grand year-round multifunctional and sustainable cruise ship terminal and turn the closed area of the Old City Harbour into a partially public urban space without compromising the functionalities of a port – is controversial and ambitious.
The architects of SALTO and Stuudio Tallinn made a bold proposal placing the promenade as the public urban space on the roof of the terminal elongating it to the very end of the pier. It is highly important for the Port of Tallinn that in addition to the seasonal usage of cruise ship tourism, the terminal building could be used for various events also outside the summer season. And as we see, the complex task has been solved very well.
It is equally important today to consider also the energy efficiency and environmental aspects of technical solutions. It is worth noting the innovative marine energy based heating and cooling system relying on the unique technical solution of the plate heat exchanger in the reinforced concrete construction. Similarly, our wish to have as many green areas as possible on the otherwise paved harbour area was resolved superbly. They are located on the promenade level on the roof, in the form of various landforms with trees on ground level and inside the terminal building.
One more interesting fact – the cruise ship terminal with the roof promenade is the first construction by the Port of Tallinn that meets the BIM requirements for both the port’s infrastructure and buildings. The entire documentation of the completed buildings was submitted together with the respective as-built model including the information needed for the maintenance and administration of the terminal.
All in all, we must admit that in addition to the grand multifunctional building, Tallinn city centre has also gained an urban space of entirely new quality that we should definitely be proud of.
Hele-Mai Metsal, Head of Development Department of Port of Tallinn and Riho Joala, Head of Project Management Department of Port of Tallinn
The cruise ship terminal is located on the north-western mole of the Vanasadam (Old City Harbour), extending from Logi Street to the tip of the mole. The largest part of the structure is a two-level, 860-metre-long seaside city park, on the city end of which is a multipurpose hall structure. The cruise terminal building has two functions – the part of the terminal created to service cruise ship tourists and organizing events with its main entrance from the lower level of the promenade and the restaurant part, which is open to the public, having its main entrance from the upper level.
The terminal was planned on the consideration that the building could also be used outside the cruise-ship season. Now various events from concerts to conferences can be held there. The main room in the terminal can be divided into three smaller halls using sound-proof movable walls, allowing several events to be held at once here. This option paid off during the pandemic, when cruise tourism suffered.
The interiors of the cruise ship terminal have been fluidly and naturally linked to the outsoar spaces – the interior supports the general concept of the building in terms of form and choice of material. The goal was to create a prestigious but also friendly and intimate gateway to the sea for Tallinn. Everywhere – from facades to the interior – timber and concrete have been used, complemented by steel details. Wool panels installed behind the interior walls and the wooden ribs of the ceiling help to create a small space with excellent acoustics. Just like in the exterior, landscaping plays an important part in the interior, bringing in a calm, not-designed set of details, adding a little bit more spontaneous wildness to the orderly environment.
The biggest stars in the interior are the sweeping views of the sea and ships; the interior creates a calm background to the views.
Source: Book “Estonian Architecture Awards 2021“
The cruise ship terminal is located on the north-western mole of the Vanasadam (Old City Harbour), extending from Logi Street to the tip of the mole. The largest part of the structure is a two-level, 860-metre-long seaside city park, on the city end of which is a multipurpose hall structure. The cruise terminal building has two functions – the part of the terminal created to service cruise ship tourists and organizing events with its main entrance from the lower level of the promenade and the restaurant part, which is open to the public, having its main entrance from the upper level.
The terminal was planned on the consideration that the building could also be used outside the cruise-ship season. Now various events from concerts to conferences can be held there. The main room in the terminal can be divided into three smaller halls using sound-proof movable walls, allowing several events to be held at once here. This option paid off during the pandemic, when cruise tourism suffered.
The interiors of the cruise ship terminal have been fluidly and naturally linked to the outsoar spaces – the interior supports the general concept of the building in terms of form and choice of material. The goal was to create a prestigious but also friendly and intimate gateway to the sea for Tallinn. Everywhere – from facades to the interior – timber and concrete have been used, complemented by steel details. Wool panels installed behind the interior walls and the wooden ribs of the ceiling help to create a small space with excellent acoustics. Just like in the exterior, landscaping plays an important part in the interior, bringing in a calm, not-designed set of details, adding a little bit more spontaneous wildness to the orderly environment.
The biggest stars in the interior are the sweeping views of the sea and ships; the interior creates a calm background to the views.
Source: Book “Ruumipilt 2021“








































































































































































