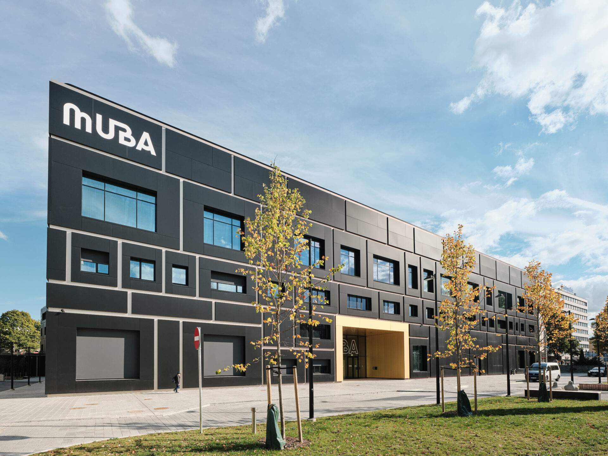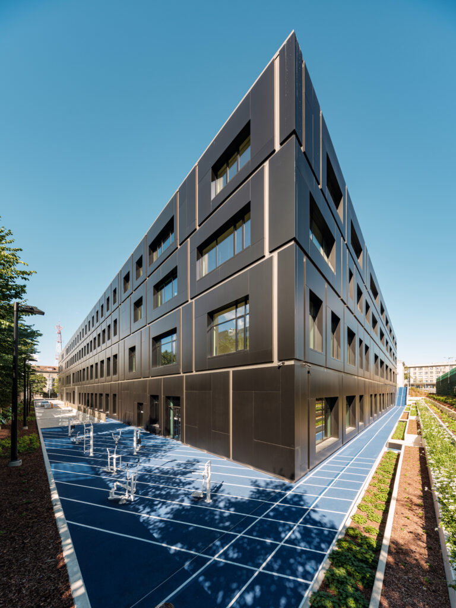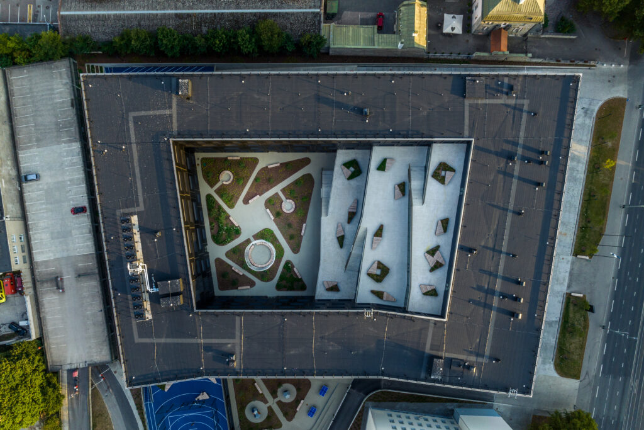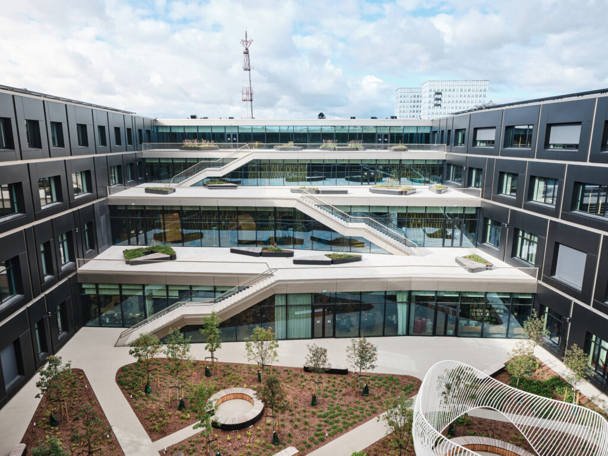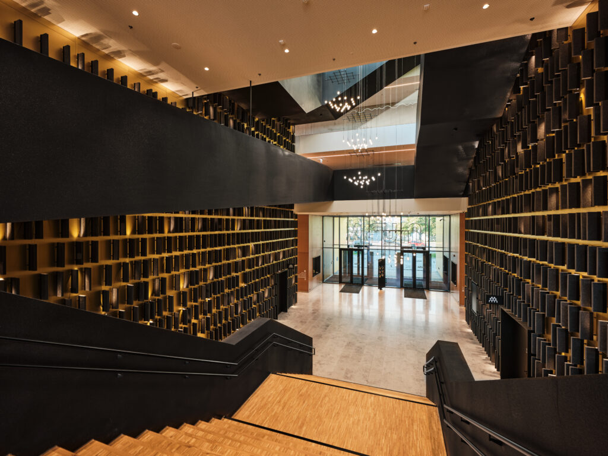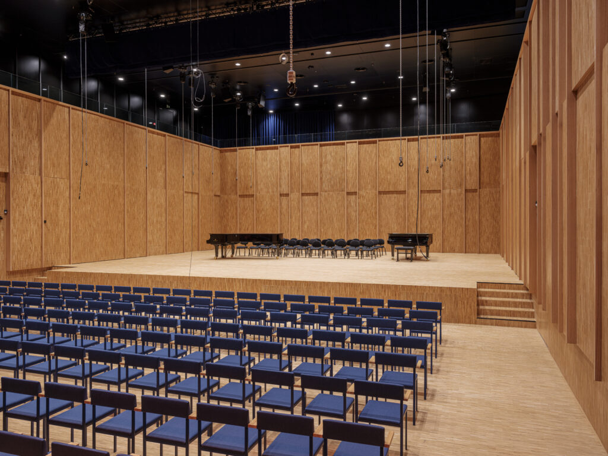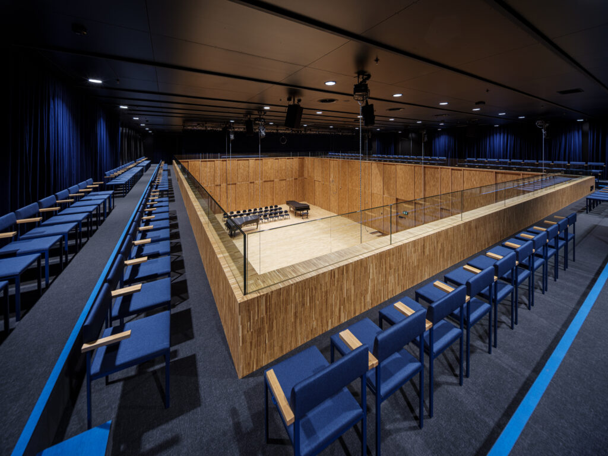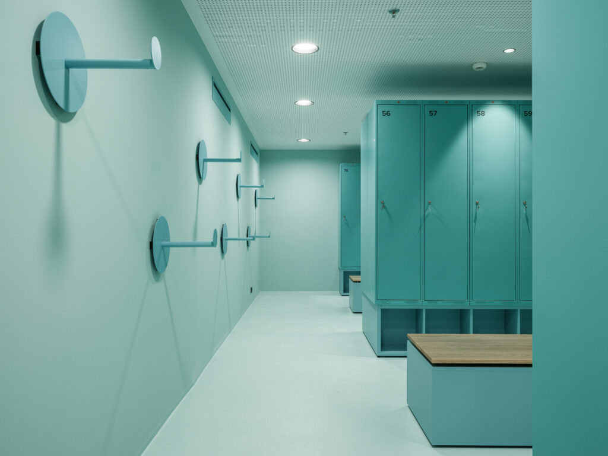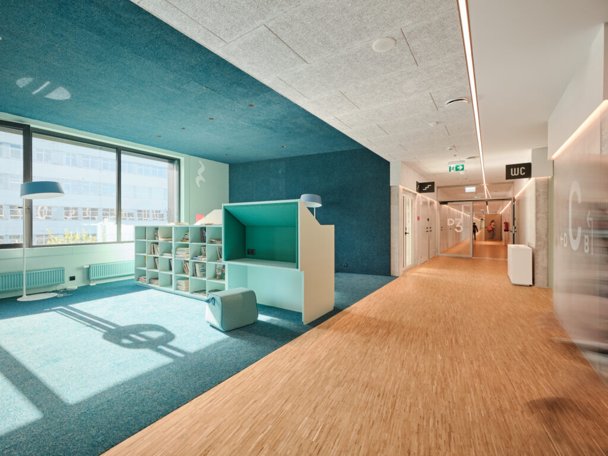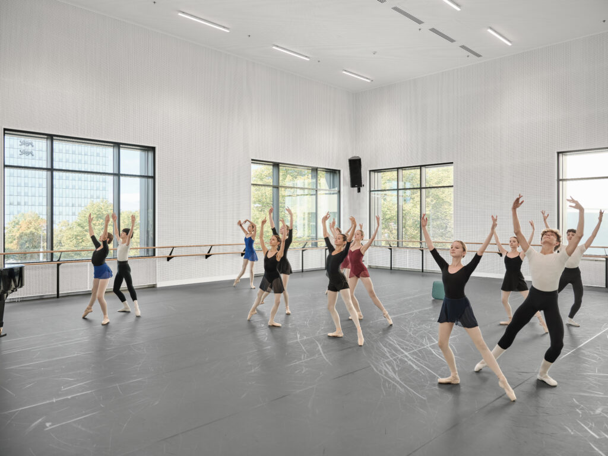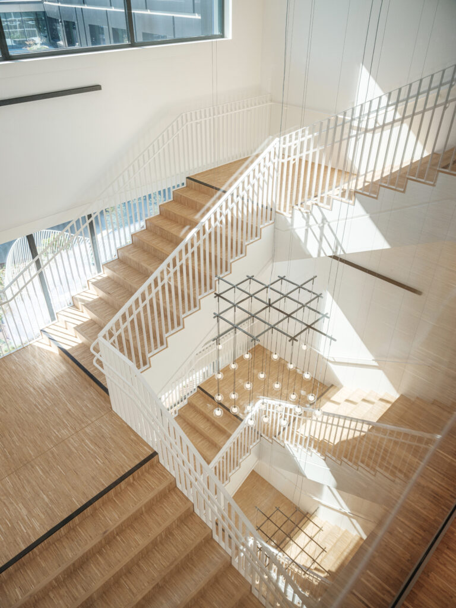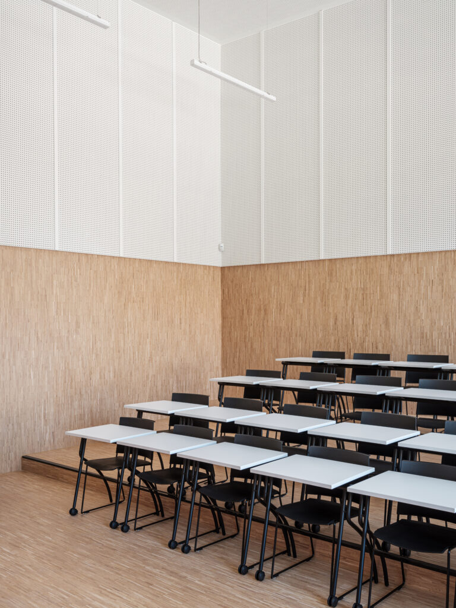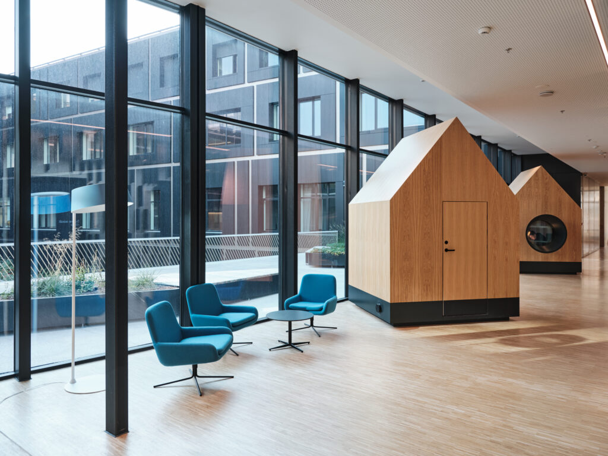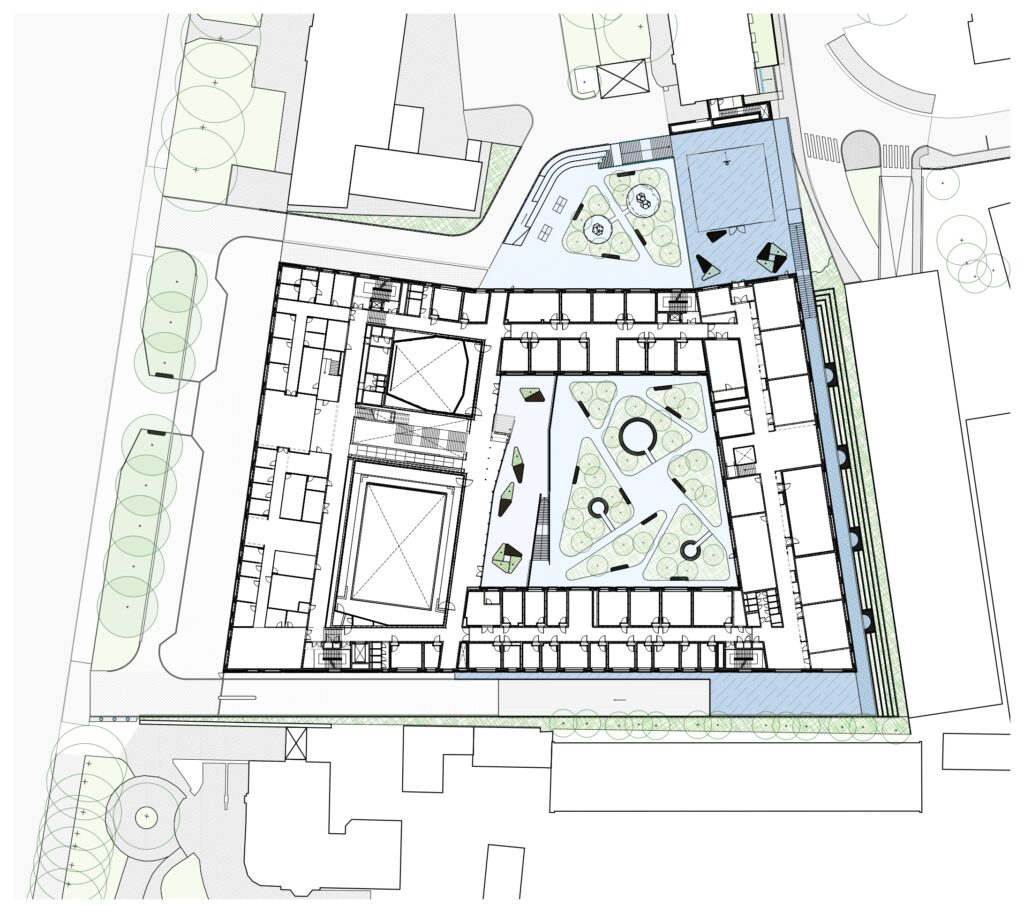Although we are getting used to the surroundings, the excitement of our visitors still reminds us of what an aesthetic success MUBA is. Primarily the grand entrance and lobby that are so different from the regular school ambience and reminiscent of concert halls and performance buildings, that is, the aim of our education: to be on stage and visible, to dream. I’m truly happy about the hall logistics. Our wish was to have a functioning cluster of halls for organising events that require the use of several halls together. Today we have it and we have also had the chance to test it. Also the acoustics of the halls is a success, attentive to detail but also supportive of the musician. The Garden of Silence with its aesthetics is very impressive, providing a silent oasis in the noisy city centre. And perhaps a little surprisingly, I would also like to underscore the metropolitan feel of the basketball court. There are numerous other great places: ballet studios, birdhouses (tiny houses for rest or independent work), Pilates studio ... In other words, we are grateful and happy.
Timo Steiner, head of MUBA
The underlying architectural idea was to create a special and mysterious place in the urban space. By scattering the functions at the edges of the plot, a unique and unexpected open space is created in the middle – a Garden of Silence. The garden features a forest that seems to have grown there on its own. The surprisingly tranquil place allows you to take a break and engage in deeper contemplation right at the heart of the city while being surrounded by a building full of dance, music and life.
The building stands out for its functional complexity. It is not a regular school as it comprises also a concert hall, sports complex and dorms. There are four concert halls, also rehearsal halls and dance studios, sound studio complex, sports centre, special music classrooms, regular classrooms and a dormitory.
At first sight, MUBA appears to be a concert hall, massive and somewhat awe-inspiring – a dream to strive and work hard for. Entering the building, you see a public formal lobby with adjacent concert halls extending over three floors. The main staircase is continuously trailing between them across all floors. The Garden of Silence expands and rises in terraces with lush plant boxes and large seating decks on each level. This is where the recreational areas along the main staircase open: the library and café on the ground floor, the creative village on the second and third floor, and the living-room on the fourth floor.
The building is divided into two zones. The public areas are timeless and formal relying on natural materials such as limestone, oak, metal and felt, complemented by black and smouldering gold. The school area is lighter and airier with all study rooms equipped with good lighting and acoustic features to facilitate learning. The building is highly versatile allowing to concentrate, develop and create, there are private spaces as well as areas for cooperation, meetings and rest.
Concrete is exposed on the corridor walls with the hardwood floors adding a touch of warmth. Spaciousness is provided by the light ceiling with its edges turned towards the walls. The corridors are articulated and complemented by fun colour solutions and recreational areas of various nature. The common materials join the spaces and floors into a comprehensive whole. A distinctive feature in the single material use is the variation in the tones on each floor.
The halls and sound studio make use of the same materials but in a different manner, thus giving them their particular nature and sound. In addition to timber, also metal is used extensively, providing the spaces with their distinctive ambience and special sound.
As expected in a school dedicated to music and dance, the solutions for the classrooms and four concert halls have been carefully considered with special attention paid to acoustics and sound insulation. Study areas, halls and the studio rely on the room-within-a-room soundproofing. In other words, the walls are made of thick concrete with the concrete floor separated by rubber bushes, and the walls and the ceiling built of elastically bound multi-layered plasterboards, in addition also the acoustic walls and ceilings. In order to achieve the necessary soundproofing, the music rooms are also equipped with double doors and lock chambers.
































































































































































































