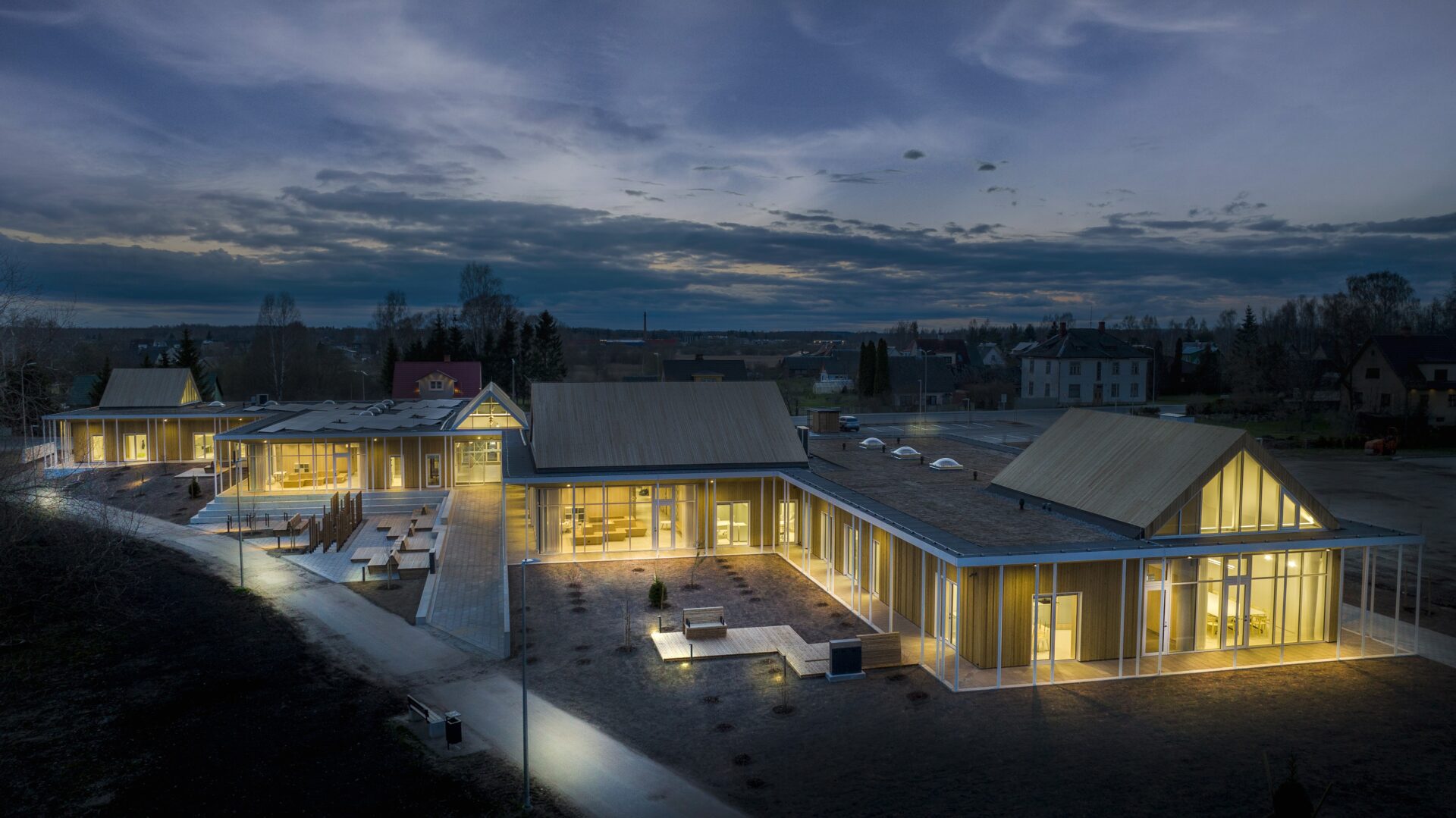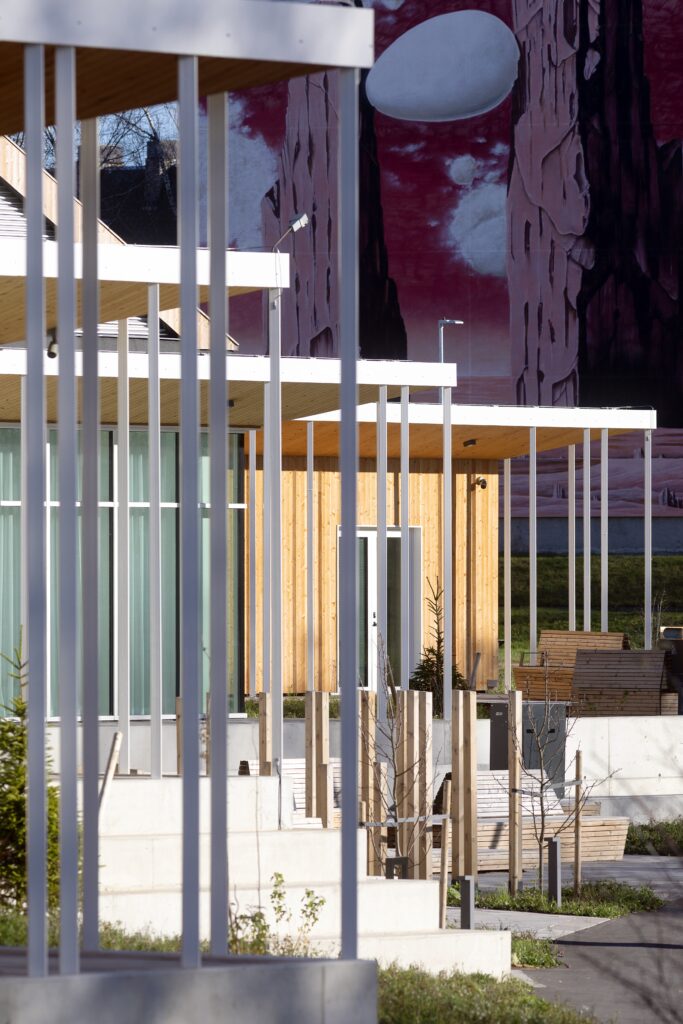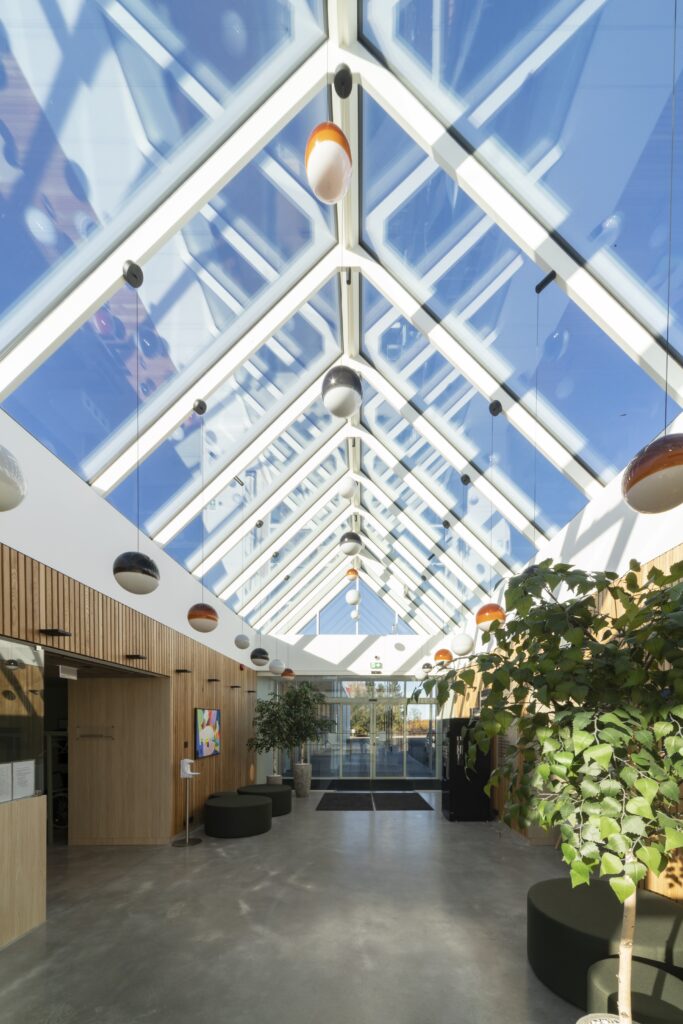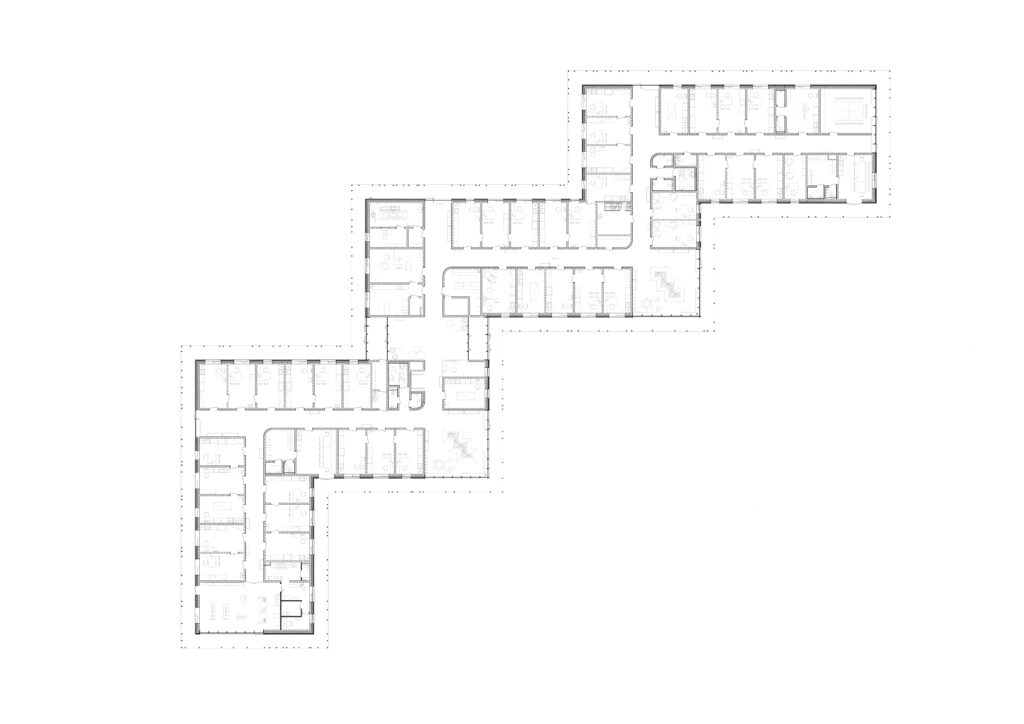The new building is enjoyed by both employees and patients – there is air, spaciousness and also privacy. We also like the location near Koreli stream and the chance to go out on the deck for a short break. Also patients can sit outside and have a rest. Having just one floor makes easier and more comfortable to move around. The cool hues and timber in the interior make it all feel very cosy. We are very happy to work here!
On behalf of the entire Võru Health Centre Ulvi Raid, Võru Arst
The Architect’s Contemplations
The prologue
I had not been to Võru much. Actually, I could remember only one visit in the mists of time when I was studying in Tartu. I met some friends in Võru, I remember hanging around in some pavilion by the lake, It was quite chilly and dark. We were drinking. And then we just drove aimlessly around the town. Until the headlights outlined a writing on the wall – “What’s the problem?” That question stuck with me and sometimes still runs through my mind…
Exposition
I must admit that I did not go to Võru before submitting the competition entry either. It’s not a common practise but it sometimes works. Anyway, it was clear that the plot for the Health Centre was monumental but at the same time also with a lot of potential. It somehow transpired that the solution for the building primarily lies in a solution for the urban space. The idea for the house, thus, evolved from the outside to the inside. A set of apartment buildings on one side, gabled-roof detached houses with sunset views of Koreli Stream on the other, with the pointed tips of sacred buildings in the background. The aim was to amplify the essence of the context with the new building.
It seemed that it had to be accessible from both sides — the street and the stream – and as there was plenty of space, the entire building could extend over one floor and connect with the outdoor space as much as possible. In line with the shape of the plot, a long zigzagging floor plan evolved with its volume relating to the apartment buildings and the park, nicely filling the plot. It also allowed to create various types of public squares, recreational areas and terraces along the building perimeter. Actually, a considerable piece of the plot was left over and we suggested that another building be constructed on the site. However, in the course of the project, a large parking lot emerged there instead…
In order to create a dialogue between the large zigzagging plate and the houses across the street, gabled forms were added on the roof. This allowed to provide the most important indoor areas such as the lobby or main meeting room with higher ceilings and fullness. The silhouette of the building became reminiscent of an electrocardiogram line. It somehow became a common motif in the façade (for instance, the triangular fillets on the cladding), interior (panels, graphics) as well as the landscape (seat platforms). There is a projecting eave along the entire perimeter creating a buffer zone between the indoor and outdoor areas. As the edge of the eave is hemmed with columns, a somewhat blurred boundary is created that you can but do not have to come through when approaching from the town. Such an eave also functions well as a passive solar shading.
The epilogue
After winning the competition, I visited Võru on several occasions. During my first visit I also saw the central square designed by Villem Tomiste. It made me smile, in a good way. It seemed that this town can appreciate high-quality spaces and actively works on it. Out of mere curiosity, I also checked the real estate prices here, and it turned out there is not much for sale… In fact, it is truly great that the planning department of a small town opts for architecture competitions for public buildings and spaces. Thus, the town of Võru and town architect Diana Vene in particular deserve to be recognised. I have also sweet memories of the meetings with family doctors, our cooperation seemed to be warm and constructive. As the construction company was local, I could feel a kind of from-father-to-son mentality on the construction site. It all seemed peaceful and careful. With their own solutions suggested for problems and the architect’s views considered.
Perhaps I should go to Võru again… You should go too!
Text: Koit Ojaliiv

















































































































































































































