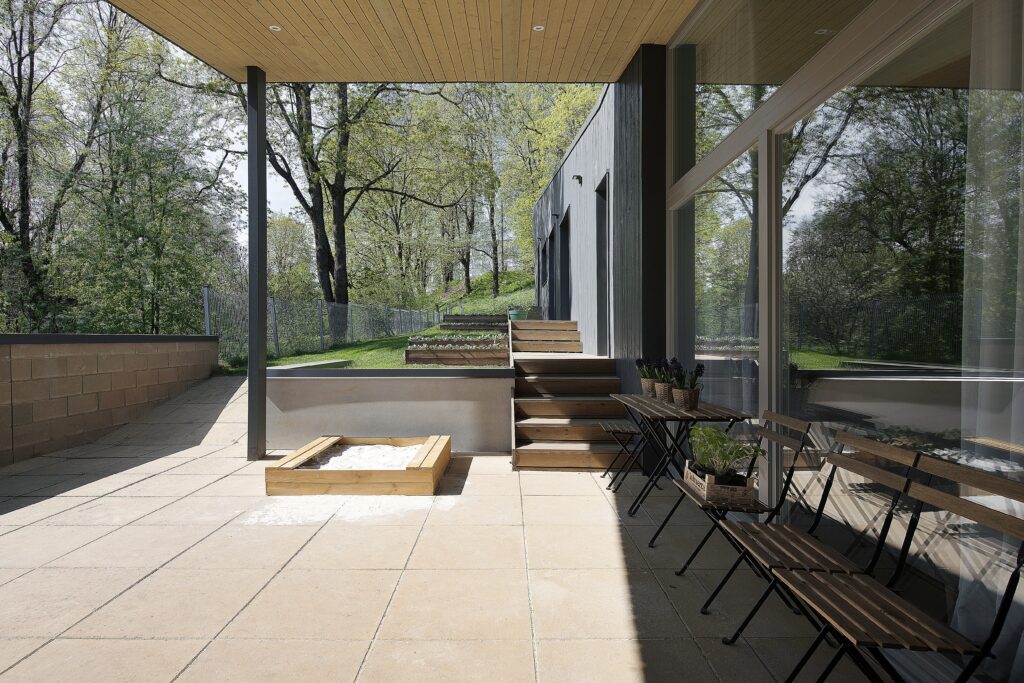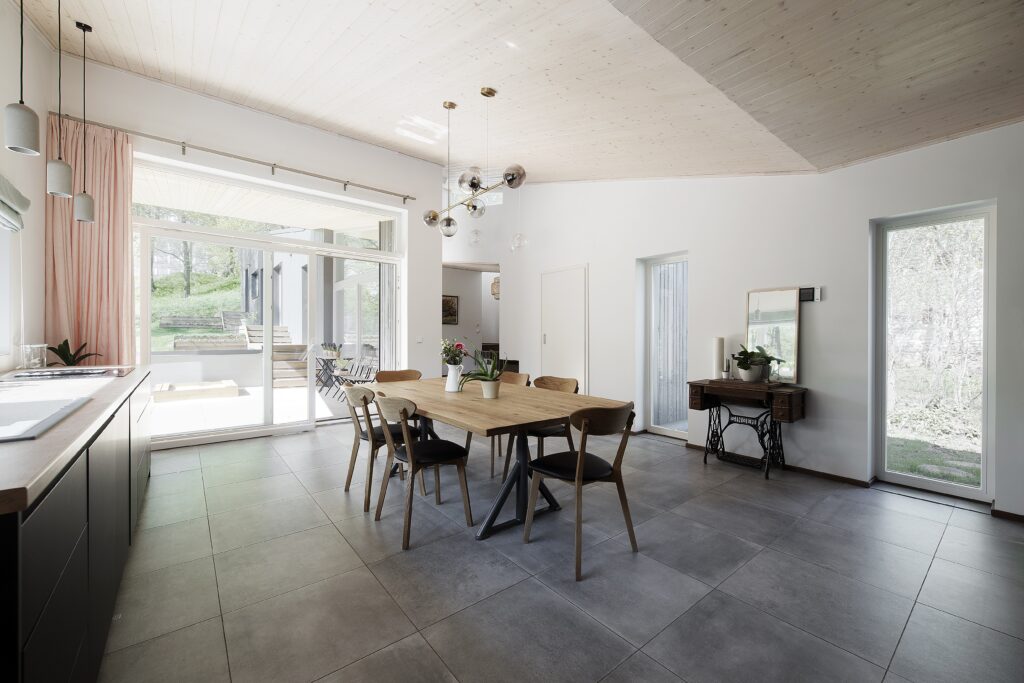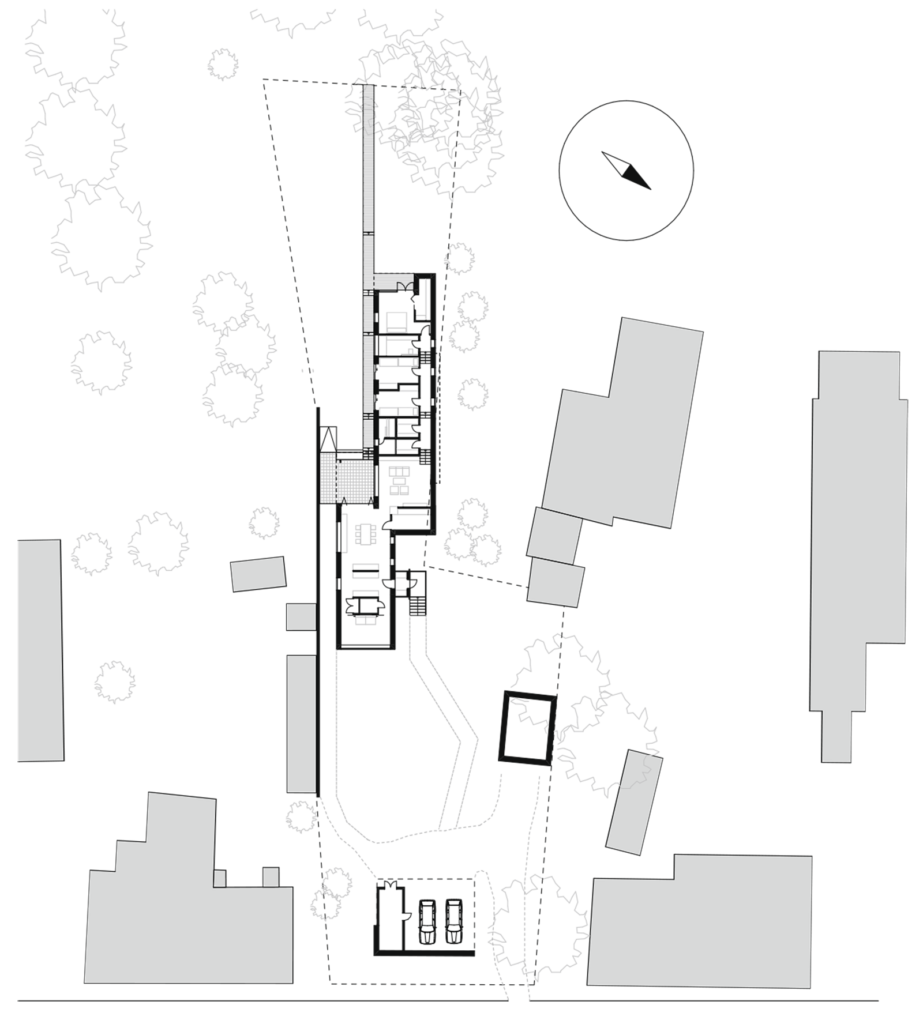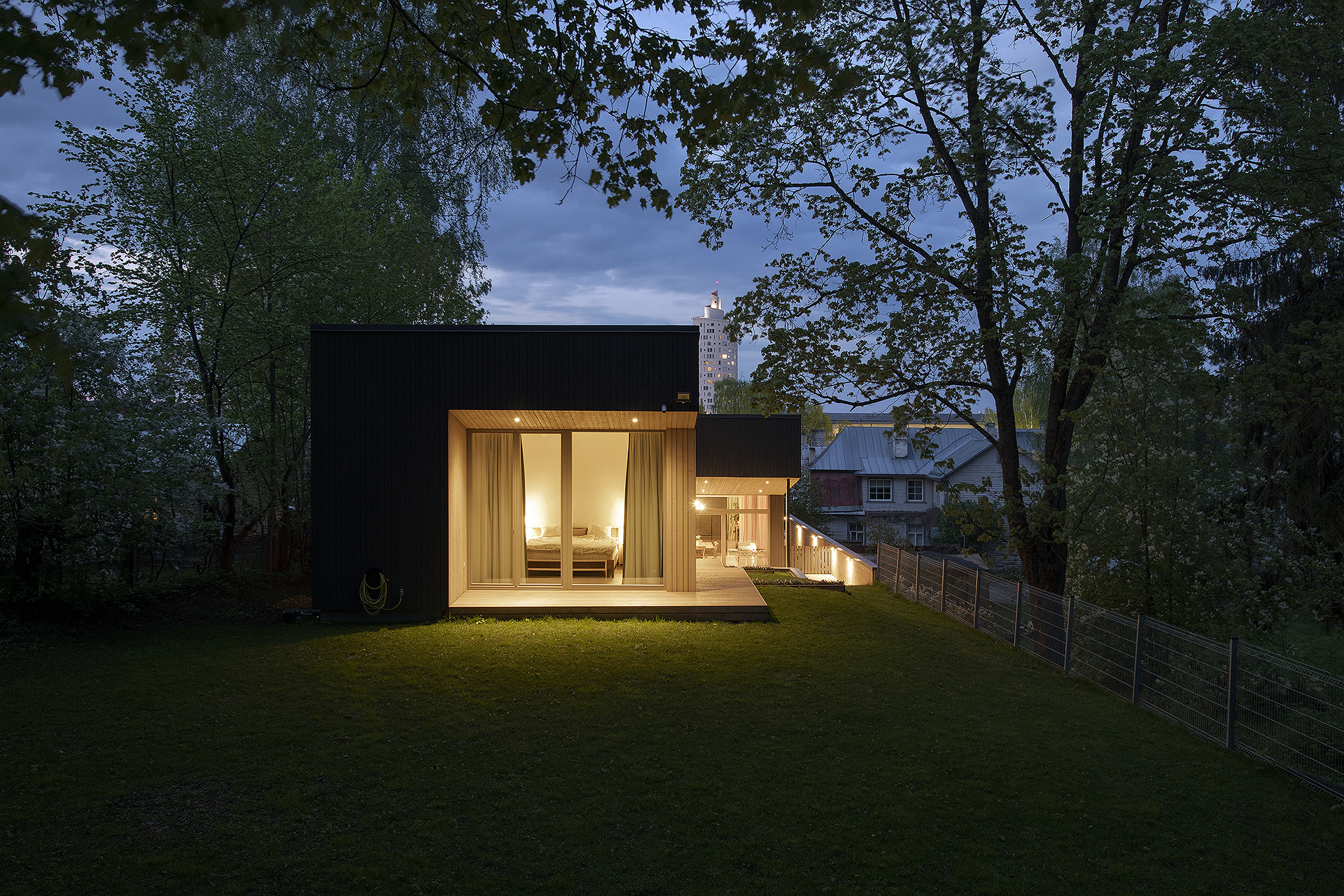The city officials wanted the house to be placed near the street. The key character of the narrow plot, however, relied on the slope, with a somewhat wild and park-like Karlova landscape affording unexpected views. A house near the street would have masked all the mystery. We began digging in the phenomenology of the place and asked the client – is it possible to live on a slope? We searched for a balance between a convenient layout and the landscape that featured exquisite and unexpected perspectives but also forces obstructing movement. They say that the toddler of the family has developed a remarkable sense of coordination. It is the person who adapts to the landscape, not the other way round.


Oh, this house perfectly blends in with the landscape! Such a phrase has always made me a bit sceptic. What do they mean exactly? I have heard the same phrase used to describe a turf-roofed cave house emerging from the ground, a traditional farm building designed with the help of a willow branch and also a functionalist villa in the beautiful riverbend landscape in Pirita.
The house designed in Karlova by Kolm Koma Architects can complement this list quite well. Then again, it does not have a turf roof, it is not particularly old or painted white. It does not even follow the perimetric principle typical of Karlova. However, it does blend in with the landscape. And makes you curious. I would like to meet the residents of this house.
Tiit Sild, from Tartu



















































































































































































































