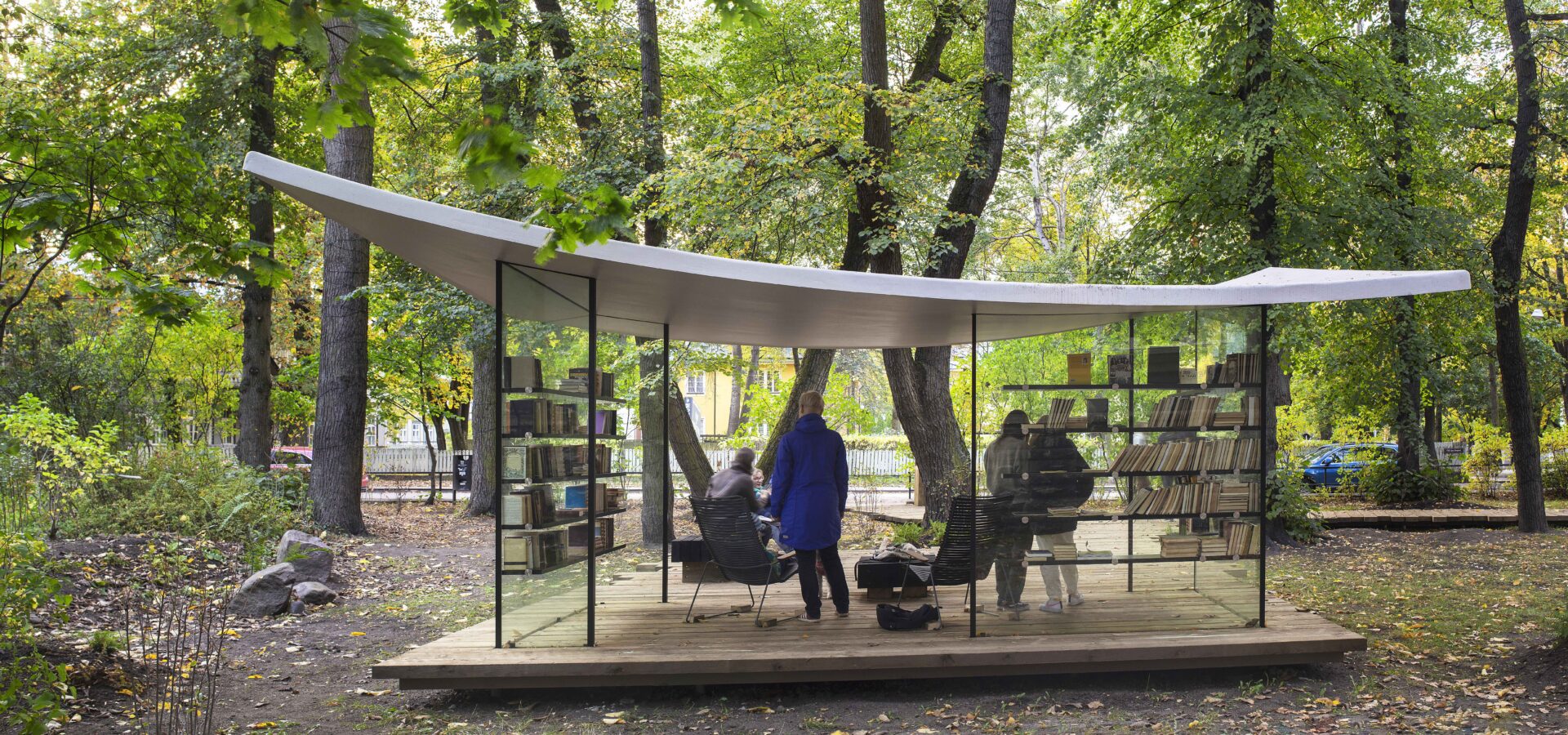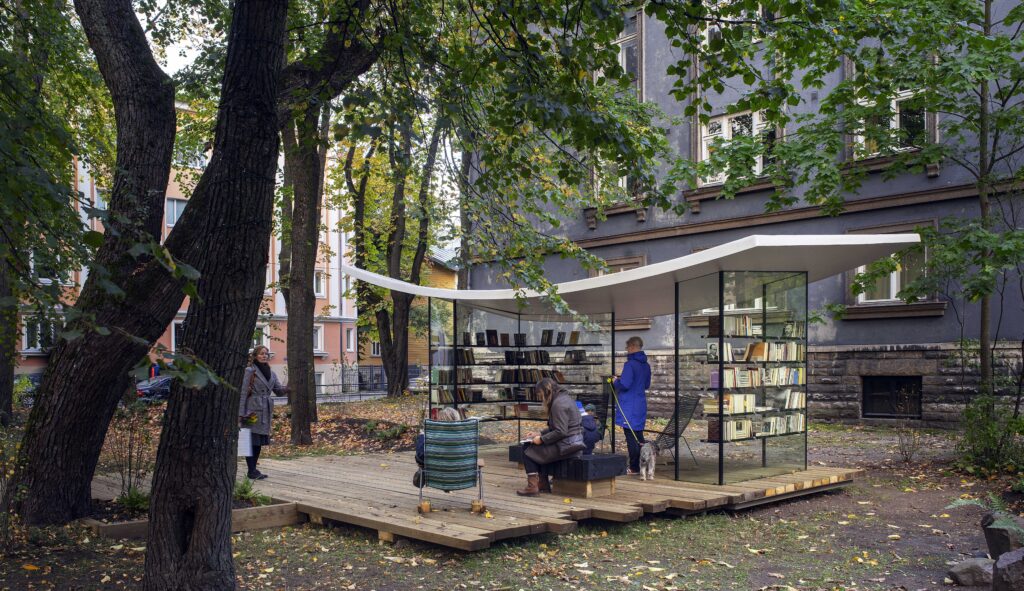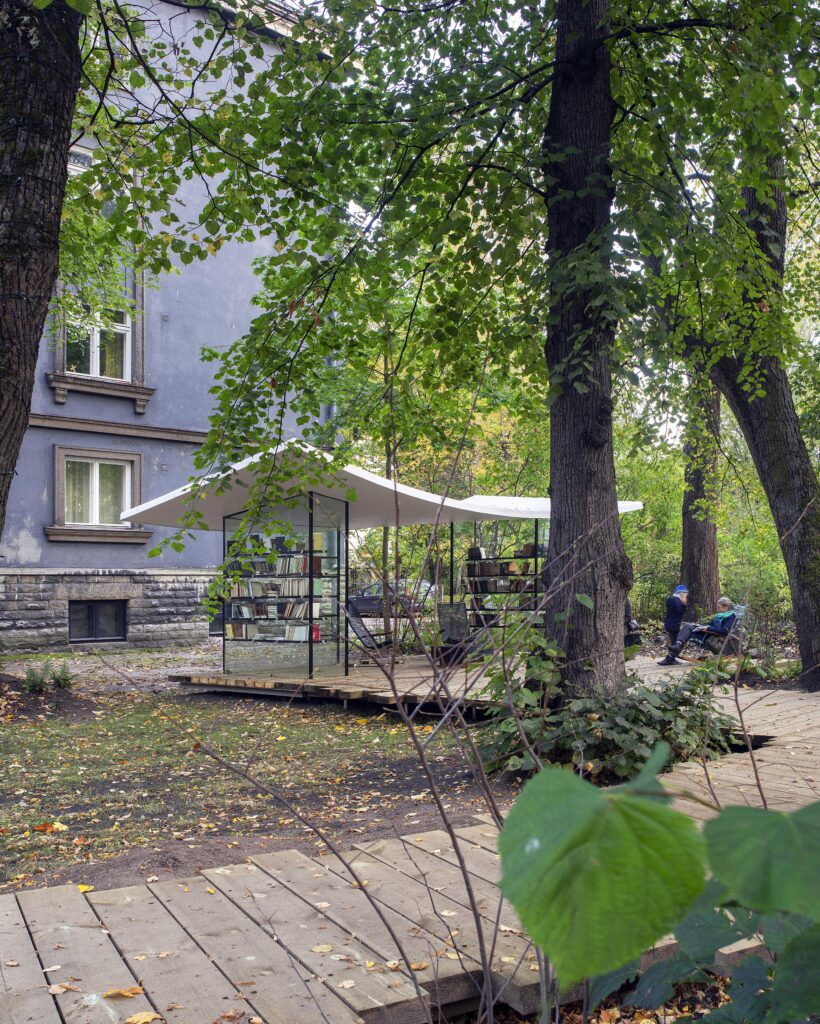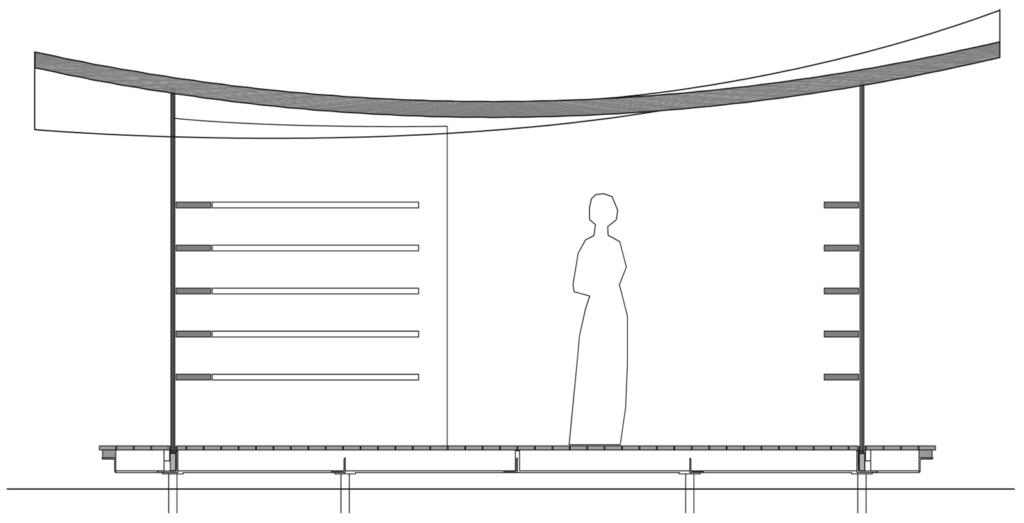The idea for the reading pavilion came in connection with the Literary Street Festival in 2018. Tallinn Literary Centre organising the festival had held various exhibitions in the green area owned by the city at the corner of Koidula and Faehlmanni Streets and we thought it would be a good idea to tidy up the place and give it a permanent literary look. In addition to signalling that the street has a special connection with literature, we also wanted to keep books and literature visible around us. So that anyone could take a few minutes in a day and spend it here with a book. We turned to the City Centre Government and the head of the district at the time Vladimir Svet immediately came onboard and made every effort to make the pavilion come true. So, we could open the Reading Pavilion during the Literary Street Festival in 2020. Locals have certainly embraced it, the book exchange has caught on and there is rarely an hour in a day when the pavilion has nobody sitting or moving around there. The urban space has certainly been enriched with an object adding another cultural layer.
Maarja Vaino, Director of Tallinn Literary Centre
“White Sheet” is a tiny public library or a reading pavilion located in Kadriorg, Tallinn, with its architecture inspired by the image of a literary idea. There are always ideas in the air and so also the pavilion’s roof hovers as a light sheet of paper in mid-air relying only on the glass shelves below. The shelves are filled with books forming a kind of a wall that gives some privacy to the people in the pavilion. The floor is a simple wooden terrace that in combination with the glass walls gives the pavilion its light summery feel that matches well the local atmosphere. The pavilion activates the former abandoned urban space by inviting people as well as activities. Its transparency also creates a kind of social control. The idea for the construction stemmed from the active members of the local government, literary centre and community.
Jaan Tiidemann

















































































































































































































