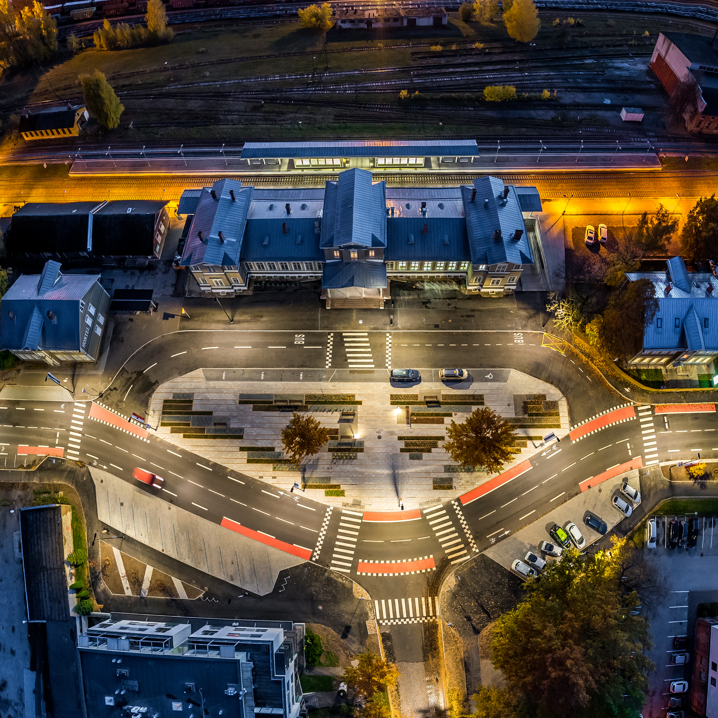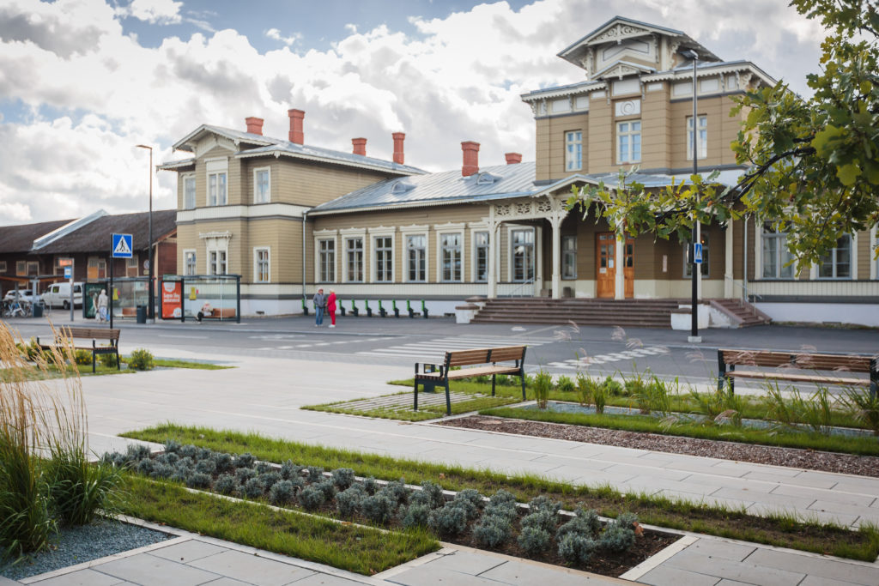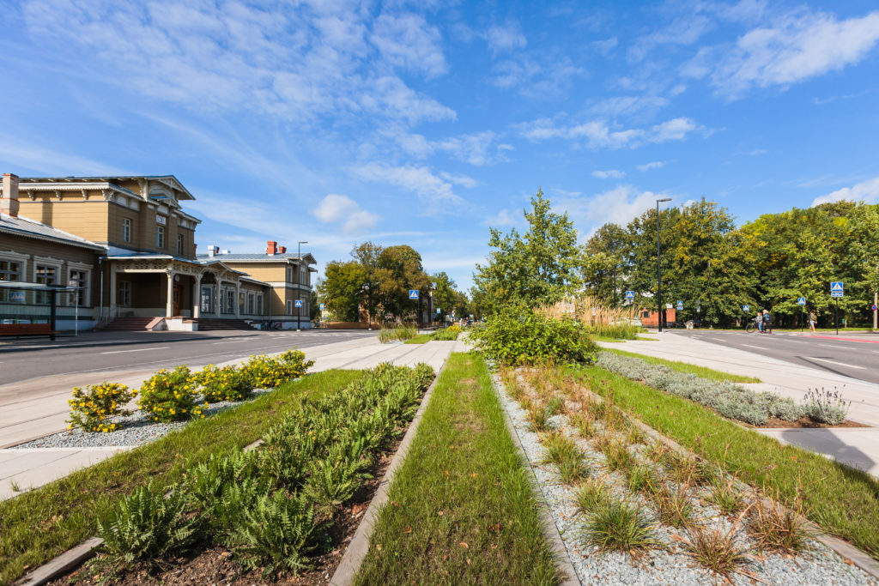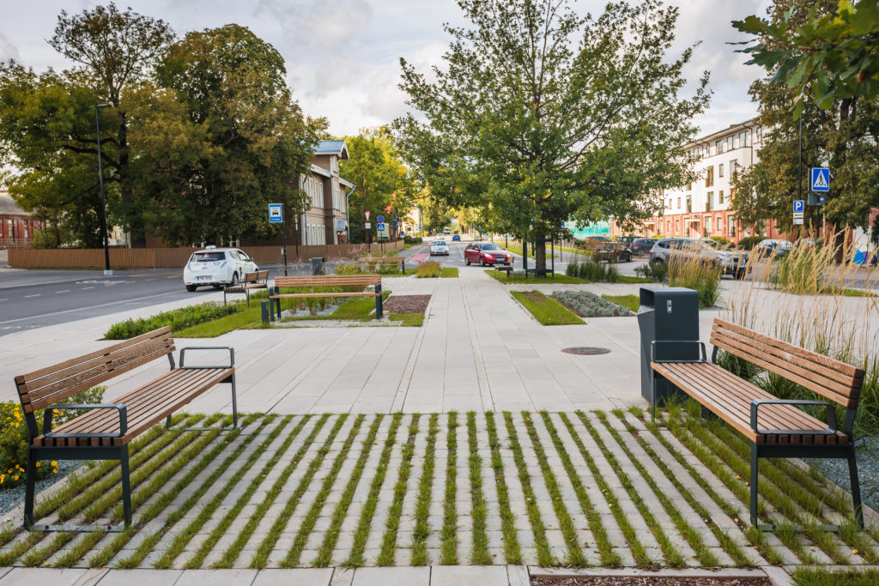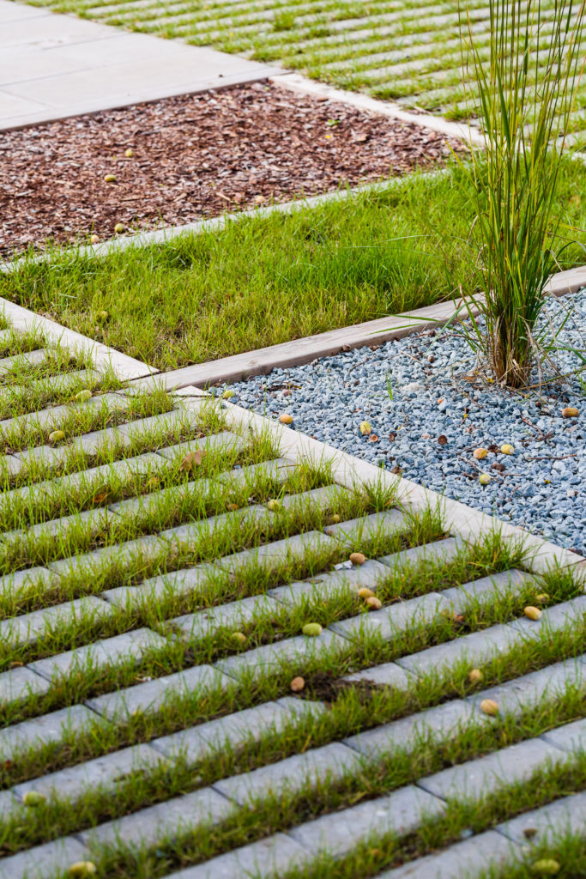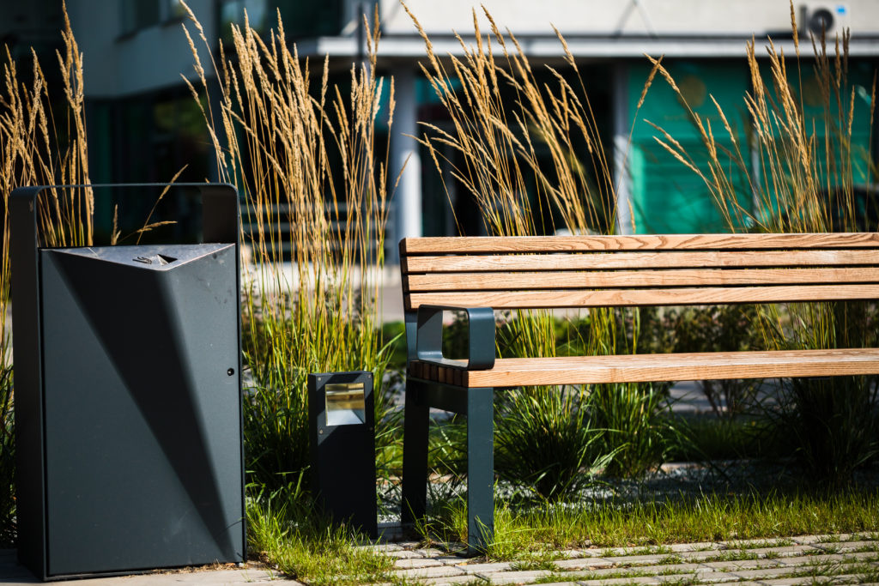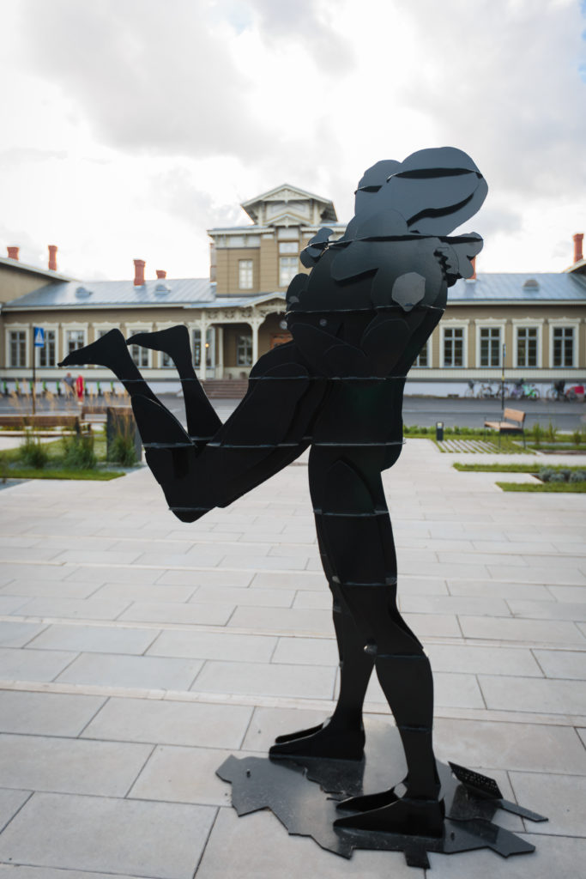The present square in front of the station reminds me of the former area with its bushy shrubs and planting beds that was like a small oasis before getting on the train. The practical solution is on a human scale and easy on your eyes as well as your senses. I often pass it when I’m walking nearby with my kids. Children love the square, especially its shiny tree and a work of art (which, unfortunately, is only temporary) that my son Art always insists on visiting when seeing it in the distance. And so we go once again! In other words, a sculpture in a public space inspires you to check out also the landscape art.
Mariann Raisma, Director of Tartu University Museum
The area in front of Tartu railway station has always been designed as a reflection of the respective social order. During the heyday of railway traffic, also the square had to reflect the strict order and quality of the railway system and thus the outdoor space of the stations was considered as important as the interior. However, the cute and abundant gardens that today would be considered perhaps over the top and also the tall trees shading the architecture allow us to presume that the area outside the station was valued as a place where to spend one’s time rather than a mere plot of land left over from traffic. Both cars and coachmen were only means taking people closer to the train and priority was assigned to the passenger without reducing their importance.
For a long time, the “square” in front of the station was large, sad and grey. Not due to the expanses of asphalt but rather because of the unwisely planned space (it was a remnant of the cross traffic area designed by A.Matteus criticised already in 1930s). The short distances to and from the station seemed overtly long as the disproportionate width of the roads visually extended the path for the pedestrians.
Now there is a square in front of the train station worthy of its name: the core is meant for pedestrians and cyclists while the motor vehicle traffic is rerouted. Various sets of rules are merged in the design – on the one hand, the strict order refers to the past (trains, schedules, punctuality), on the other hand, there is some disorder or controlled abundance within and behind the illusion of order reflecting the real imagery of a train ride with its flowy meadows and thick woods.
The square is reorganised by extending the core at the expense of the excessive road. Its structure is based on the symmetry stemming from the station building and J.Kuperjanovi Street. By shifting the logic of order and disorder, we end up with a space with numerous variations. The central square is articulated by the greenery and the seating nooks between them. The space is structured according to the logic of movement in the order of priority of man-bus-car. The structure also considers the main directions of people’s movement and the dimension of maintenance vehicles.
Regular road traffic is rerouted from the station with only the bus stop, taxi stand and disabled bay in front of the building. There are five pedestrian crossings aligned with the logical paths and elevated to the pedestrian level.
As always with such projects, the hardest part took place before the actual construction: explanations to prove that such reorganisation of traffic and priorities is not aimed at harassing drivers but giving priority to a more human urban space. Once the decision had been made, the design process was pure pleasure, especially as, by way of exception, our team was joined by the city architect. Such cooperation allowed us to consider all interests from the very beginning and thus prevent or balance any possible conflicts.
Karin Bachmann































































































































































































