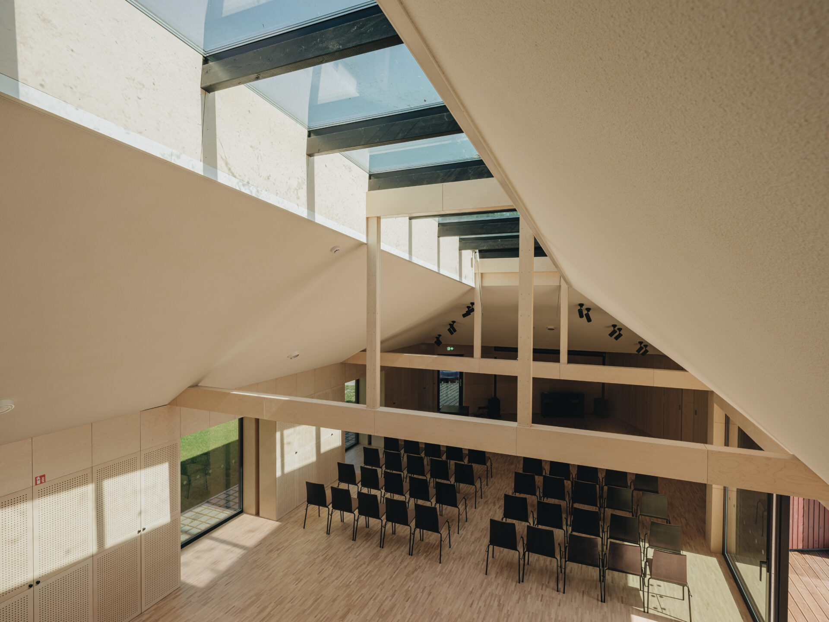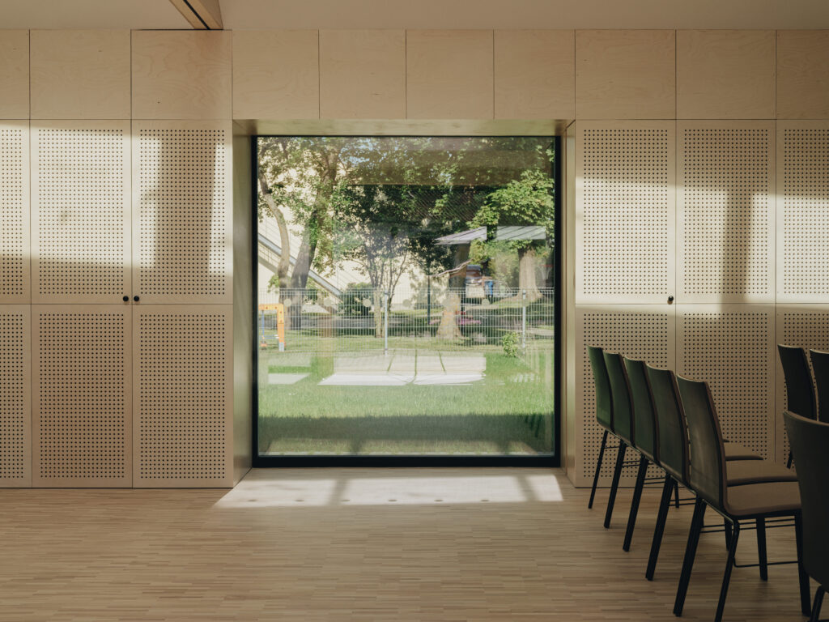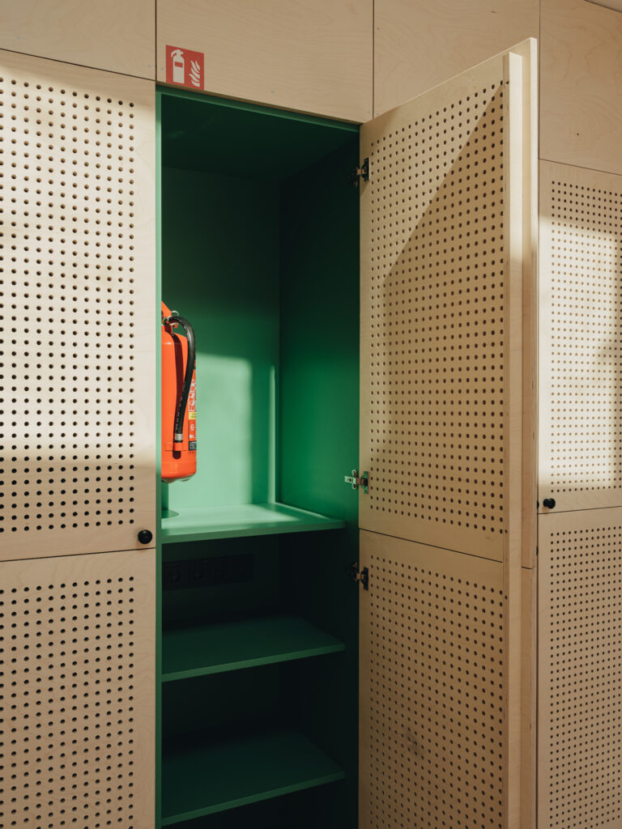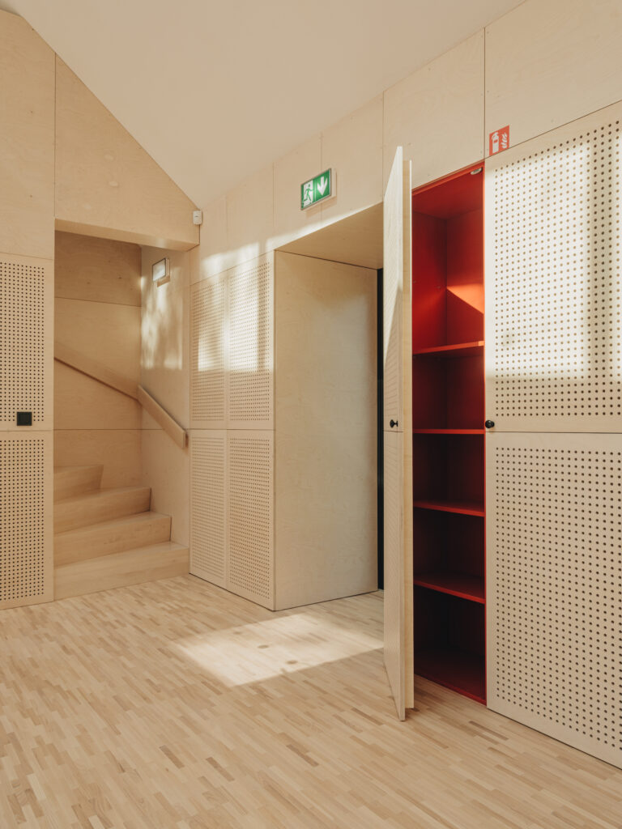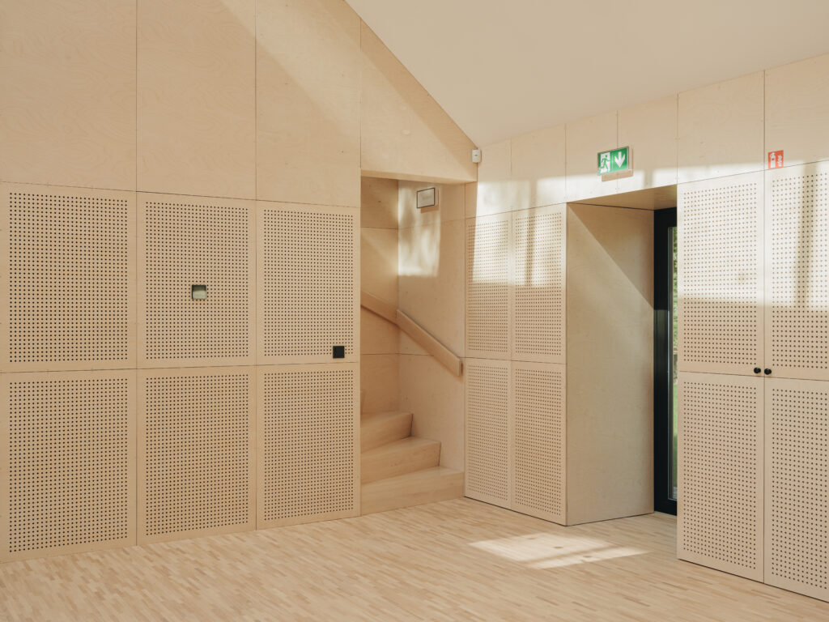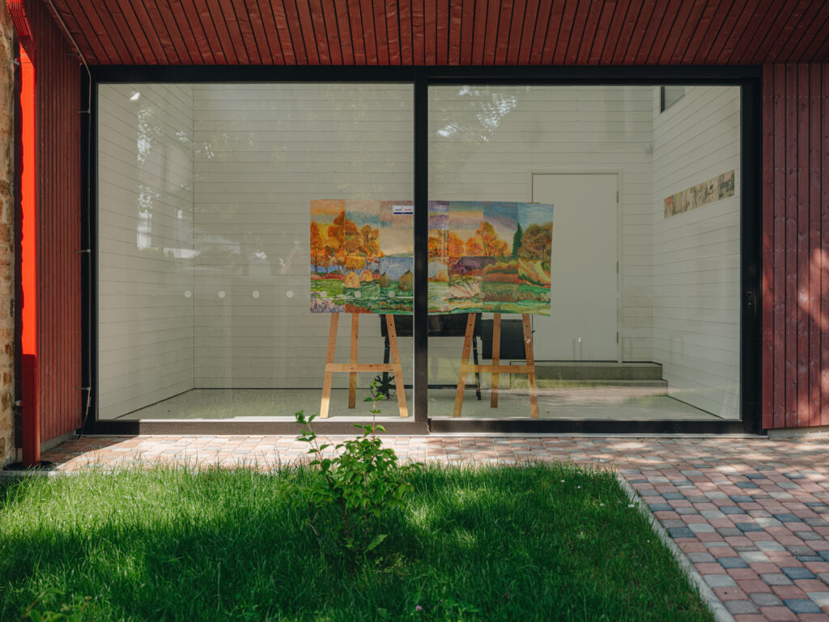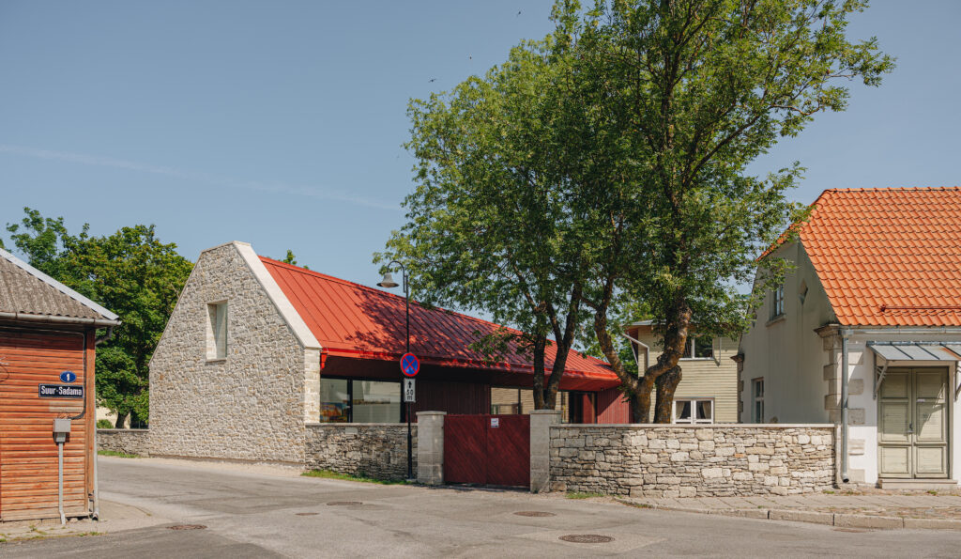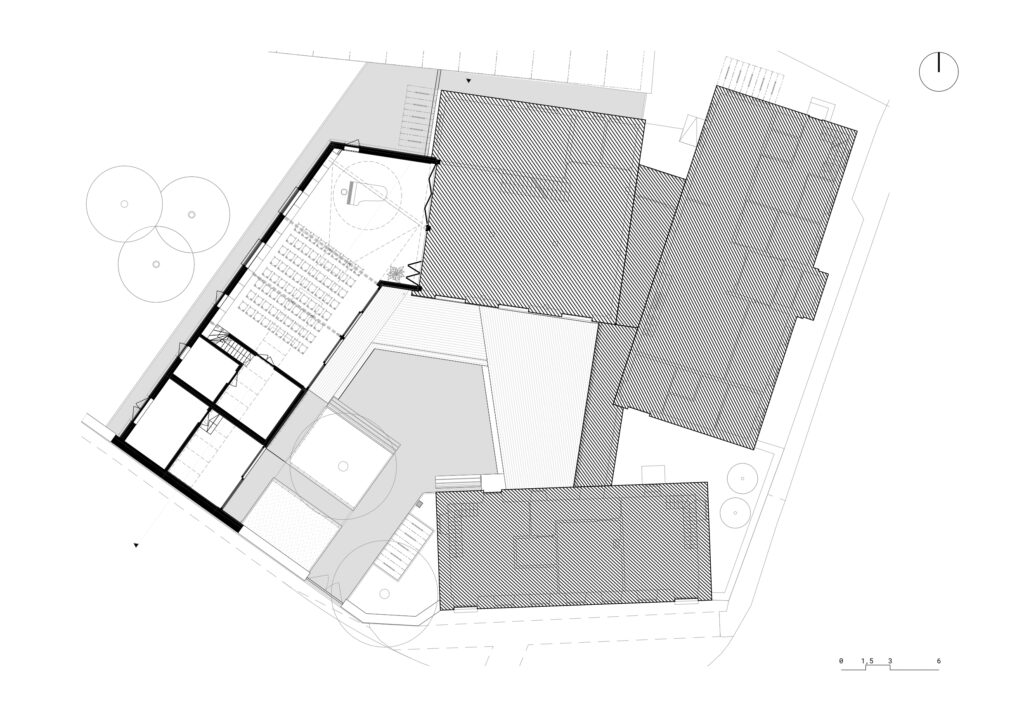Kuressaare Hoolekanne and the visitors of the daycare centre have been dreaming about an extension for years. Finally, this dream came true.
The extension is very beautiful, spacious and modern; it has good acoustics and fits the heritage conservation area perfectly. Here we organise exciting activities for older people and events for everyone in Saaremaa. We also rent out rooms for courses, conferences and other events – the inspiring environment supports this in every way. The extension is lovely, spacious and modern; it has good acoustics and perfectly fits the heritage conservation area.
We are very grateful to those behind the design and everyone who contributed.
Eve Vahter, Director of Kuressaare Hoolekanne
Older people come together in the assembly hall of the daycare centre, which is like a multi-purpose living room. Various types of events can be organised there, from concerts to knitting meetups. Not too formal, it feels like a cosy and homely club house.
The assembly hall is the fourth unique piece in the Kuressaare Adult Daycare Centre’s set of buildings. As the architects wanted the volume of the building to connect to the urban space, the hall is elongated and extends from the dining hall to the street front. The end wall on the street side is made of limestone masonry characteristic of the old town of Kuressaare. The archetypal end wall dictated the shape of the room. The hipped saddle roof with a row of skylights inspired the interior architecture.
The building consists of an assembly hall and auxiliary rooms. The hall can be adapted for various events as needed. The space can be divided into up to three parts using curtains concealed in wall cabinets. The old building and the extension are connected by a wall that can be opened completely.
The materials for such a small space were chosen with great care. The hall had to be spacious and cosy at the same time. The best option was lightly stained birch plywood – all the walls are covered with it. To improve the acoustics, the back wall of the hall is covered with perforated plywood. The cavity behind the plywood is filled with wool. One side of the hall has a partition with built-in cupboards containing inventory, communications and curtains. The ceiling is covered with a special acoustic plaster system. Black details add contrast: window frames, door fittings, lights, switches, sockets and the metal parts of the chairs. Given that the local government’s budget was limited, it was the interior finish and the colours that the architects could play with.
The hall is situated among existing buildings so that a private courtyard emerges between them. The large windows smoothly expand the interior space outdoors. In this way, the daycare centre gained more than just the interior space of the hall.
The entire project was possible thanks to national support measures for mitigating the consequences of the coronavirus crisis. The window between the harshest period of the coronavirus crisis and the economic and energy crisis was just the right time financing-wise. Mark Grimitliht, the former municipal architect of Kuressaare, organised the architecture competition. After a couple of months, a preliminary design and a procurement were announced. The idea turned into a building within a year.






























































































































































































