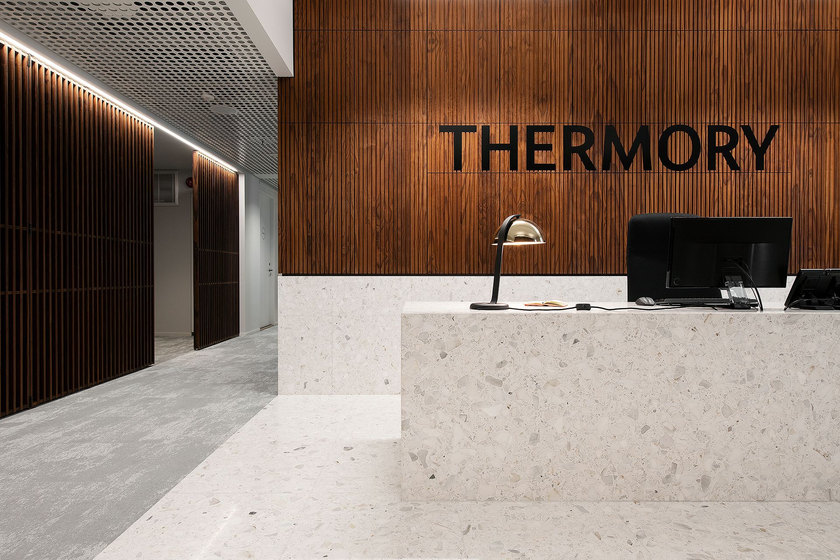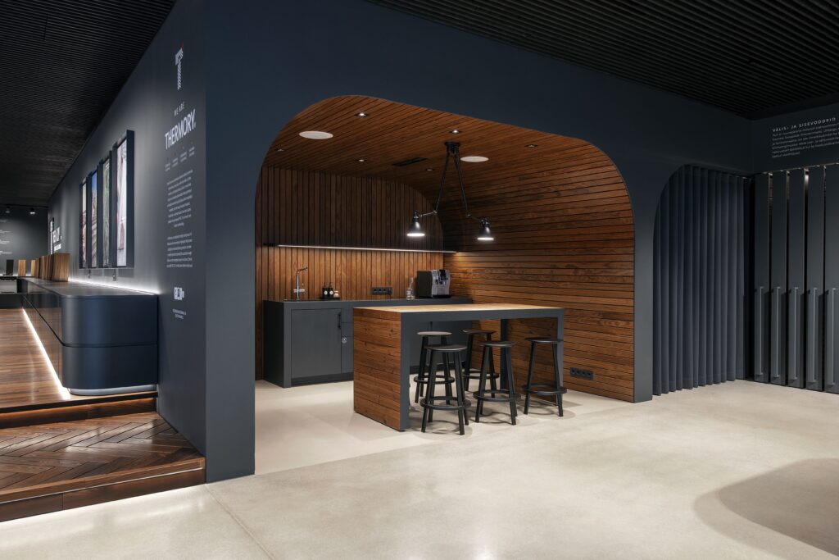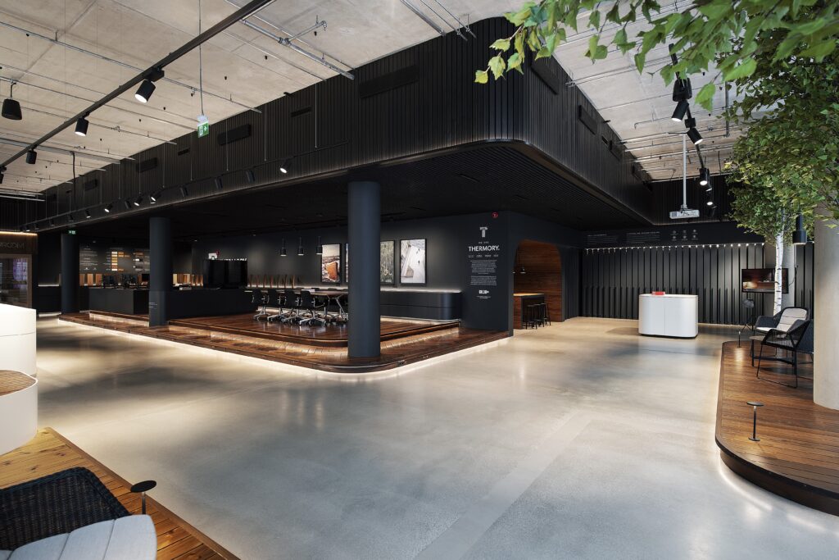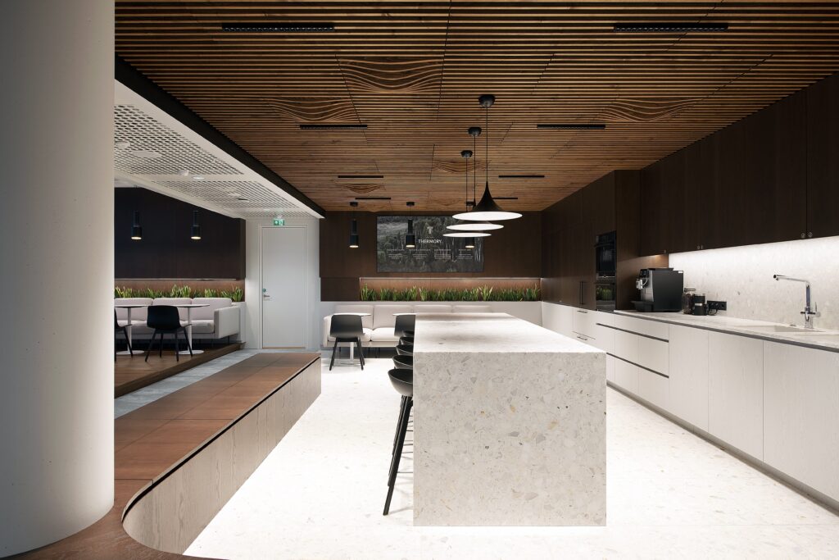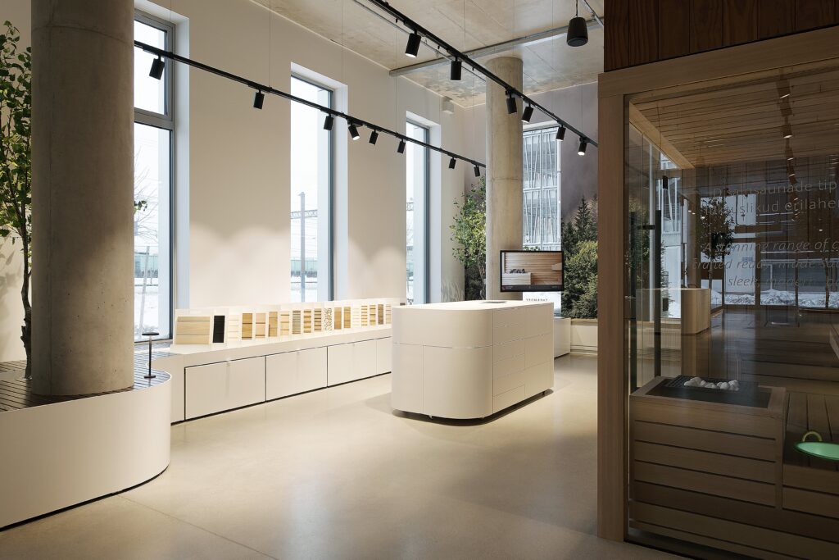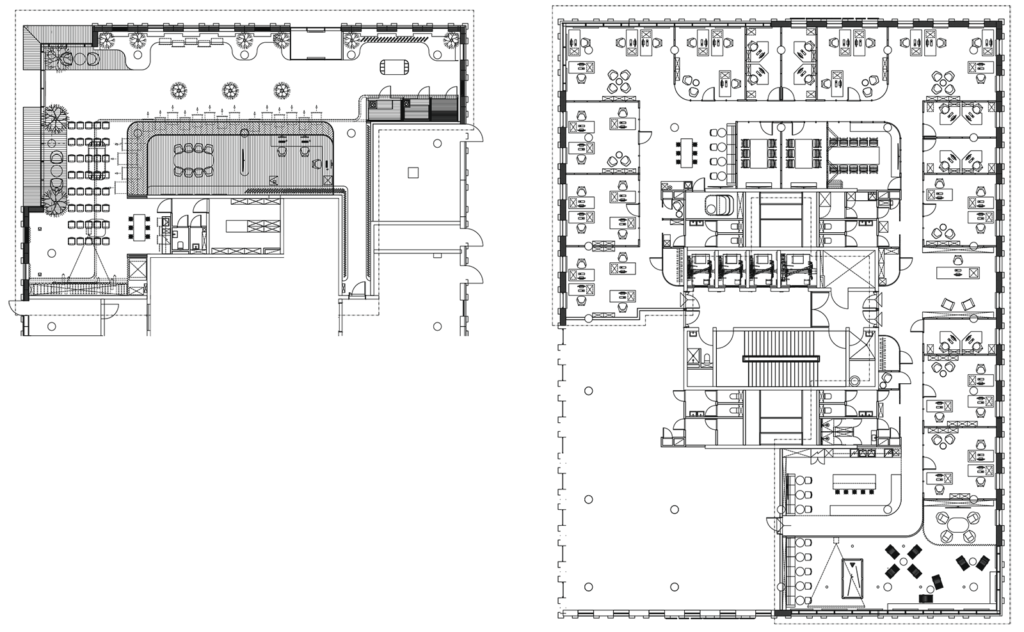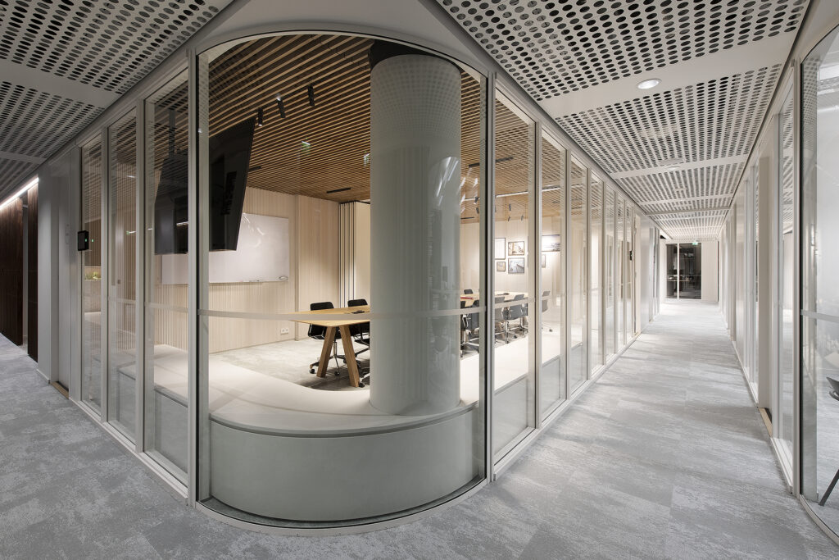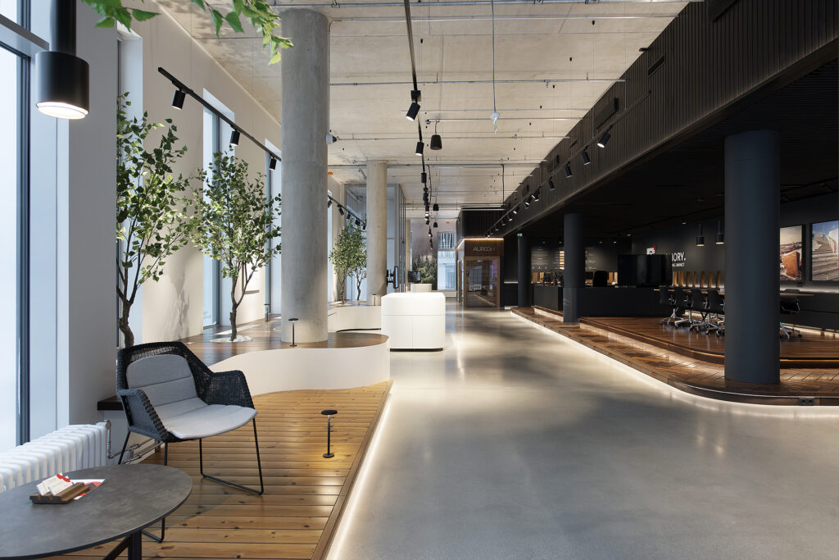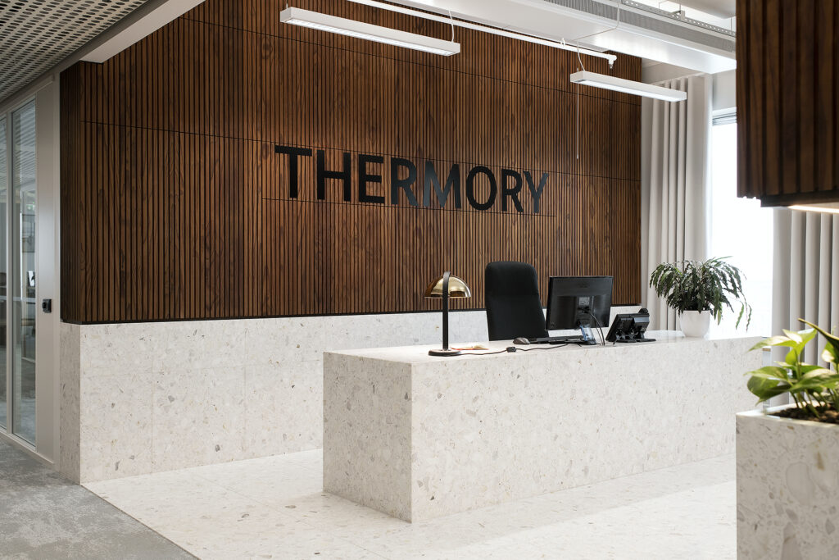We are extremely pleased with the spatial and interior architectural solutions of the new showroom. The work environment in the office is excellent with the private and public areas well balanced. The solutions make ample use of Thermory’s wood products and the result is both cosy and exclusive. We have never had such a showroom for samples before. The eagerly awaited premises include an airy room with hundreds of samples cleverly fit into the space. It is a perfect place for working, conducting meetings and trainings as well as hosting guests and customers.
Simmo Soomets, CEO of Thermory
Thermory has a very strong brand identity. They care about their carbon footprint, ensure high quality and most importantly – their products are beautiful and inspiring. These keywords formed the foundation for developing the design concept for Thermory showroom and offices. The main idea was to create an airy atmosphere with a focus on employee welfare, lounge areas and greenery. One of the dominant keywords was a flowing work environment created by curved glass walls and partitions as well as the yoga area terrace. The showroom boasting high ceilings and natural light seems to invite the visitor to a walk in a park. The trees symbolise the derivation of the thermally modified wood, raising awareness of the origin of the beautiful material. We considered it important to provide the showroom visitors with the chance to see and touch Thermory products and so we used thermally modified wood on wall and floor surfaces as much as possible. The design of the showroom also aims at inspiring our architect colleagues. By making clever use of Thermory installation systems, we could exhibit decking and cladding in a somewhat uncommon manner, for instance, we created a kitchen area with a vaulted ceiling, herringbone terrace decking and curved ceiling screens.
Jan Skolimowski
Source: Book “Estonian Architecture Awards 2021“
Inspiration for the interior architects came from Thermory’s signature material – thermowood. The problem: how to show off the heat-treated wood products in the interior to create a distinctive calling card for the showroom and the whole brand. A balance had to be struck between the visible and concealed demo products, rhythm found between materials and surfaces. On the one hand, the goal was to translate the Thermory product catalogue into an interior; on the other hand, it was important to create surfaces to serve as a backdrop for the thermowood products on display, with the products ranging from mouldings to saunas, with room to increase the product selection later on.
Since it is a new building, construction of which tends to be optimized, the main challenge was to make the interior better than the building itself would allow. Existing features used were concrete floor surfaces, which created a good backdrop for the featured products. It also allowed money to be saved, so the emphasis could be placed on the most impressive part – the wood. The result: not a monotonous space with a standardized quality but one with contrasts and variation. For example, interior architects lavished attention on the flowing form of the surfaces under the windows and in the curved ceiling of the kitchenette.
Using this much wood as a finishing material in a high-rise building proved complicated. Due to the fire code, the interior and the products themselves had to be coated with fire retardant. The products had to look authentic and saleable, as thermowood is generally not used in areas where fire resistance is required and isn’t sold covered by a coat of varnish either.
The result: a showroom that isn’t just a place for showing off products but a source of inspiration and ideas for potential use, encouraging visitors to think creatively.
Source: Book “Ruumipilt 2021“






























































































































































































