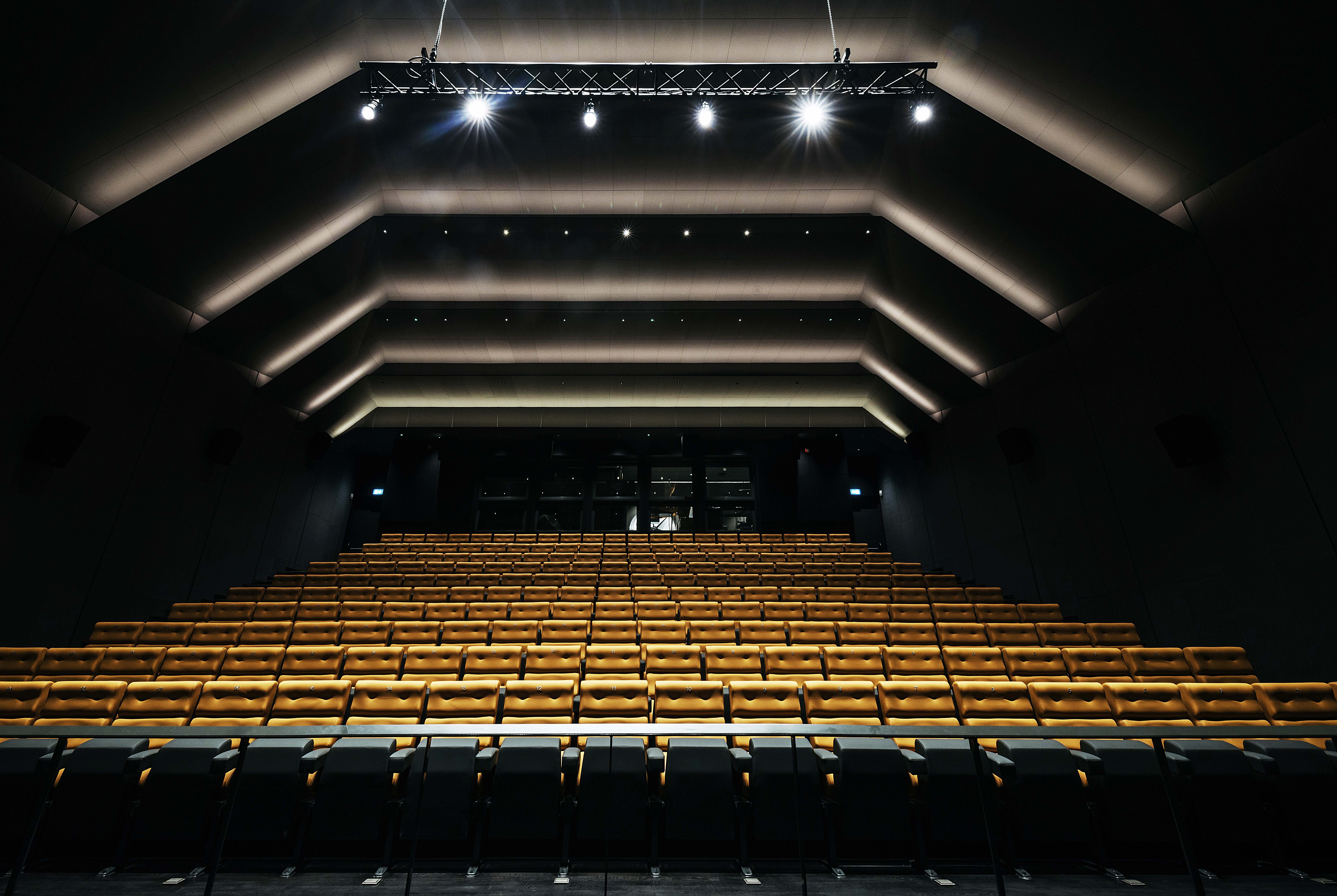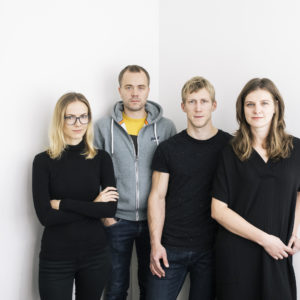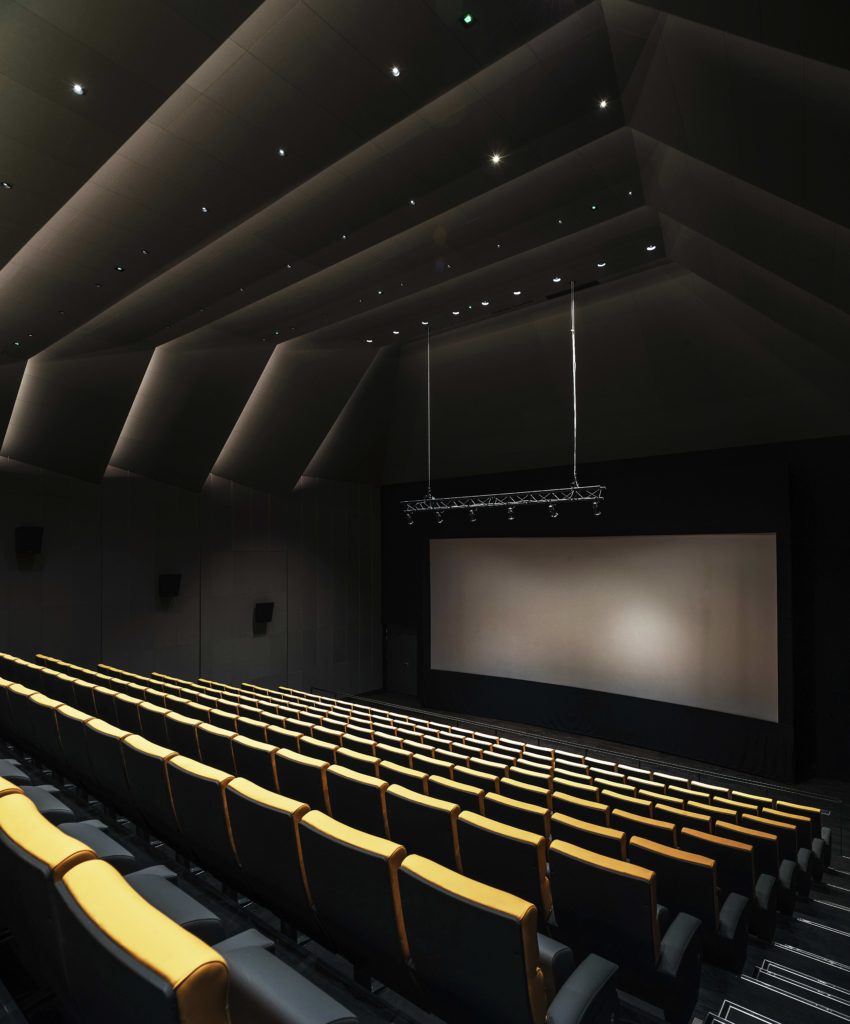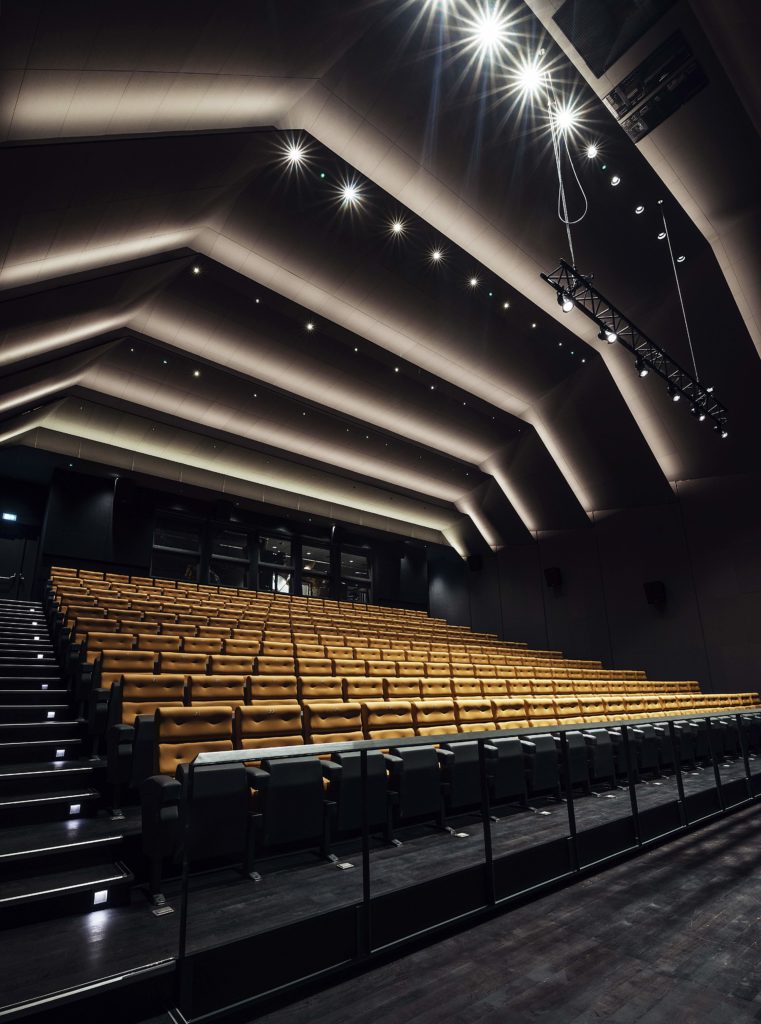The film museum’s cinema is a great example of how an aesthetically pleasing environment can be created while also meeting the complicated technical requirements of a cinema. It is a functionally effective and also beautiful hall, a pleasant place to come to watch a film or hold a premiere.
Ivo Felt, film producer
THE CUSTOMER WANTED THE CINEMA TO BE A CALLING CARD for the museum and intended for it to have a reception function as well. It was supposed to be a little bit more of a hall than a commercial cinema. I myself like when going to the cinema is an event, more than just strolling through a shopping mall.
THE CINEMA IS HERE in a separate building inside a concrete hill made for this purpose. The cave-like nature of the place was the aesthetic inspiration. Concrete is nevertheless not exposed in the cinema, as translucent acoustic fabric is used throughout the room. An ordinary cinema will have acoustic tile along the walls and fabric on top of that, but these walls conceal a complicated acoustic solution built on a wooden frame using pegs and sticks. The ceiling also has a “fabric and cardboard”, as it were – light and airy. It was quite the headache to design and build. We involved a number of engineers and the ceiling builder was very good.
Sound and light are directed not based on a classic golden middle point; the acoustics attempts to be more evenly distributed. I was able to produce just as complex a ceiling for the Baltic film, media, arts and communication institute. There, too, all the agony and toil was spent on the ceiling and wall. The colours of the chair and floor were secondary.
A black box theatre style hall, which would fade into non-existence around you as you are watching the film, would have been MORE VIEWER-FRIENDLY. Yet a reception hall can’t be black – if more complicated forms are used, it would soon become old, distressed, a little dingy-looking. Working with certain materials and colours has its own specific character. As a compromise, we used the colour grey in the cinema, in disregard of consultants’ recommendations, but for inspiration we looked at Sõprus Cinema’s hall where the walls are blue, the ceiling is light and films can be seen just fine.
WHAT MAKES THE FILM MUSEUM’S CINEMA SPECIAL is that, while ordinarily only a small opening is left for the projector in the back wall of the room, here there’s a big glass wall. So schoolchildren on an educational programme can see the projection room equipment. This solution was also an acoustic challenge. To keep the glass from reflecting during the film, it can be covered with a rollup shade.
IN THE CASE OF A TERRACED HALL, the whole room was full of scaffolding for a long period. When the scaffolding was finally removed, it was truly a grand moment, we came in with our whole office to witness it.
Ville Lausmäe
Ruumipilt 2018
















































































































































































































