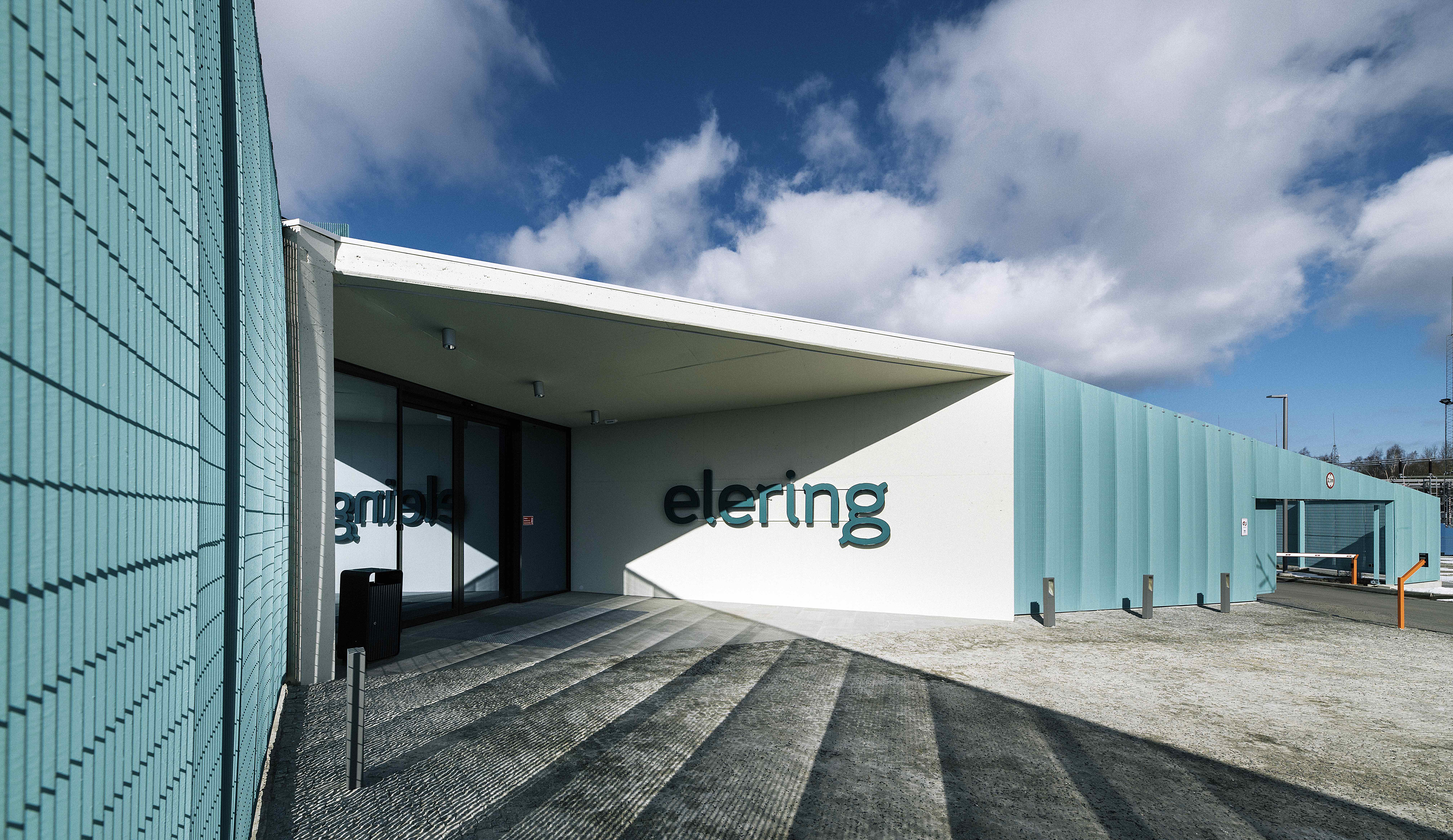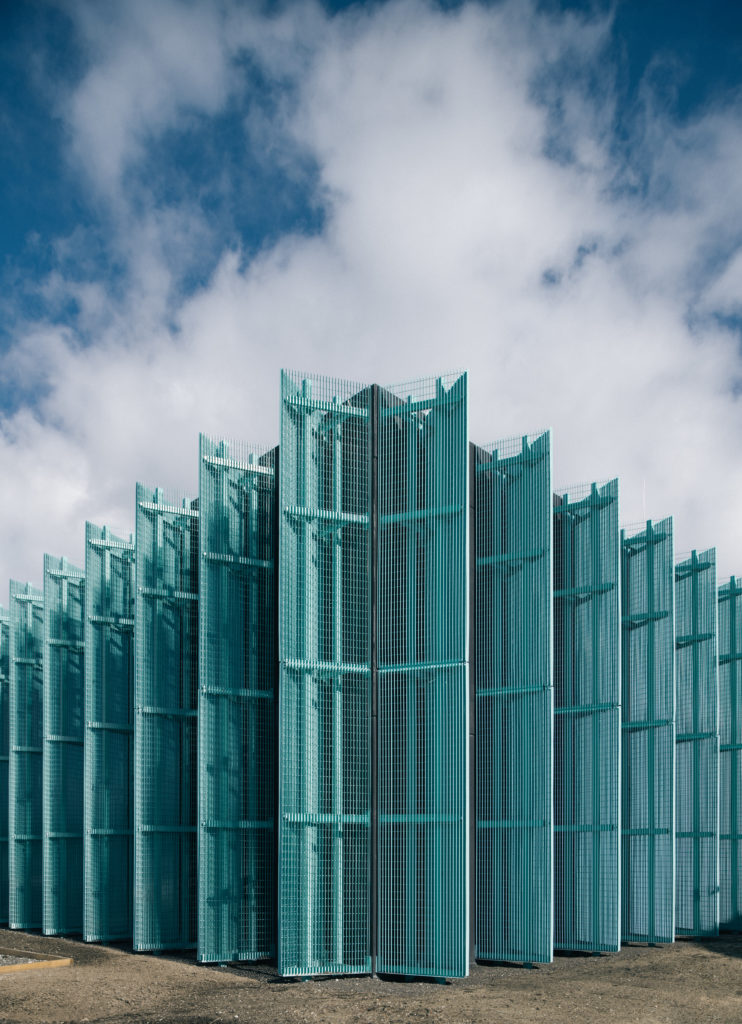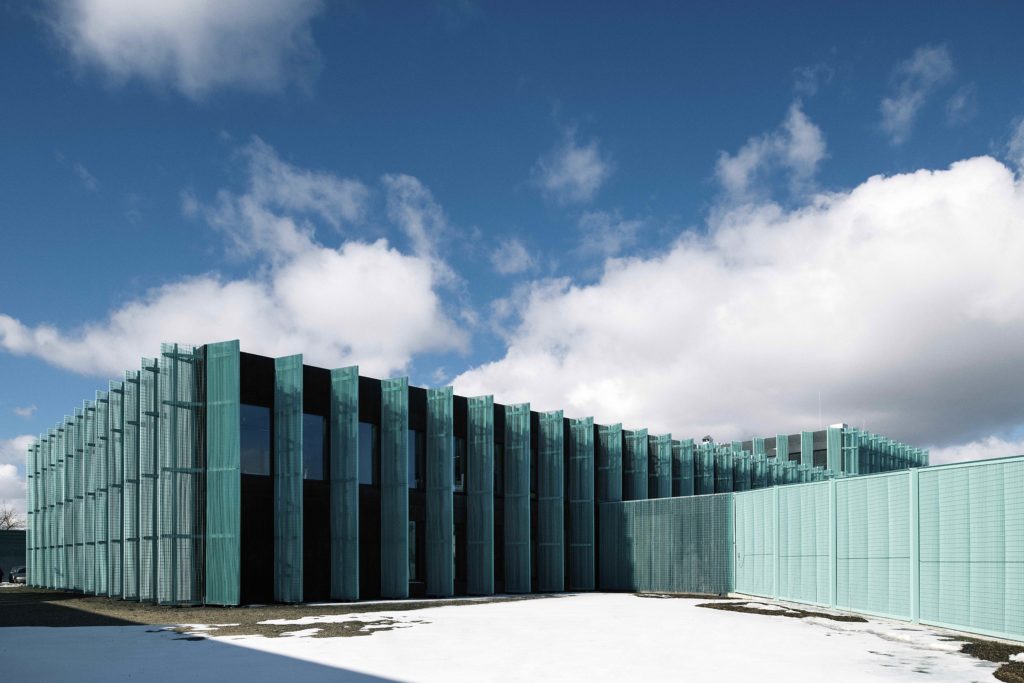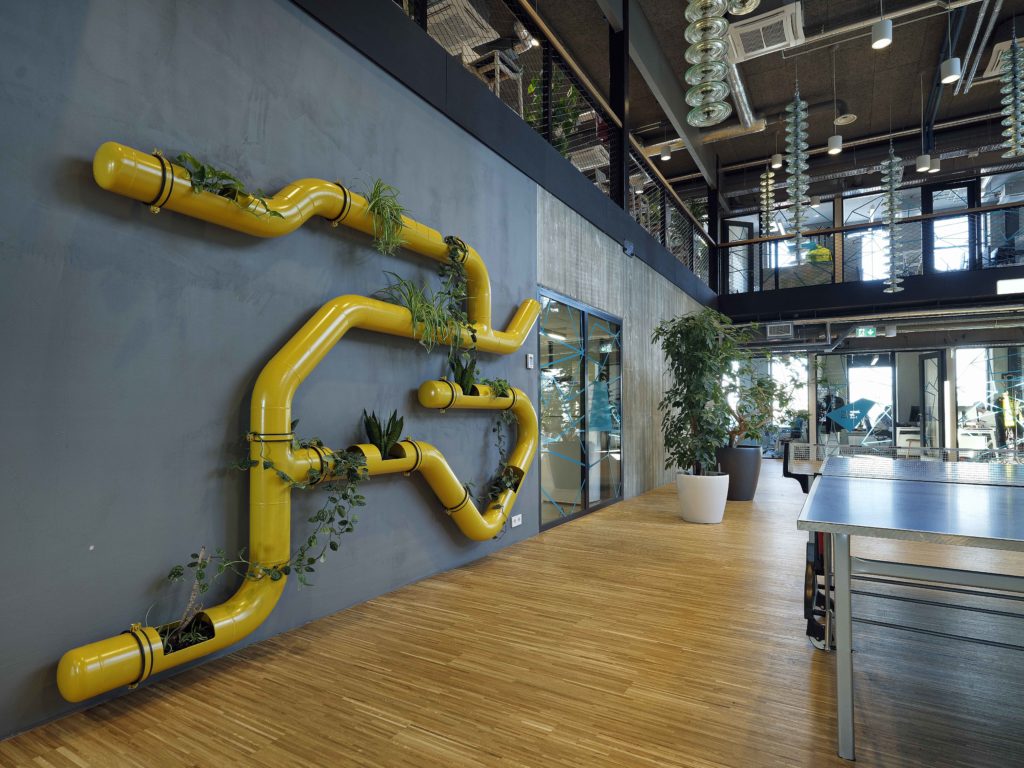We had very constructive cooperation with architect Karli Luik and interior architect Eeva Masso. We made several changes that allowed us to make the building even more comfortable. We primarily relied on the architect’s vision. Most of the so-called nooks for working outside the office or having a rest have been taken into active use by our employees. Another sign of the architect’s good work is the fact that many of our cooperation partners who are also planning new offices have praised our facilities and asked questions about the architect and the design process. And as a representative of the client, I can safely say that the layout and façade of the building are indeed very good.
Olavi Mätik, Head of Administrative Unit at Elering
Elering’s new office building is technically a reconstruction, an extension. Although everything is new, the small remaining part of the former structural frame came to define the building’s location as well as its overall height and width. It is actually the old building extended by three times, a simple rectangle with two particular islands in the middle of the office spaces located along the perimeter. The former atrium has become a secluded inner courtyard balanced by the second enclosed and highly secured control centre in the middle part of the extension.
From the street, the building is carefully hidden behind another house and shielded by a vigilantly protective fence. It has little connection with the urban fabric, rather, it links to another infrastructure – the powerline network covering the entire country. It is the brain of the electricity and gas transmission network monitoring and administrating their vitally important circulation.
The architecture is hidden and becomes a technological footnote, almost revoking itself. Thus, the building’s aesthetics is marked by totality, with the exterior profoundly technical and stern, dominated by rugged triangular verticals that also function as passive sun protection. And behind them, there is a black and monotonous concrete rectangle with a continuous boring pattern of identical windows – the super transformer of Mustamäe.
Karli Luik
















































































































































































































