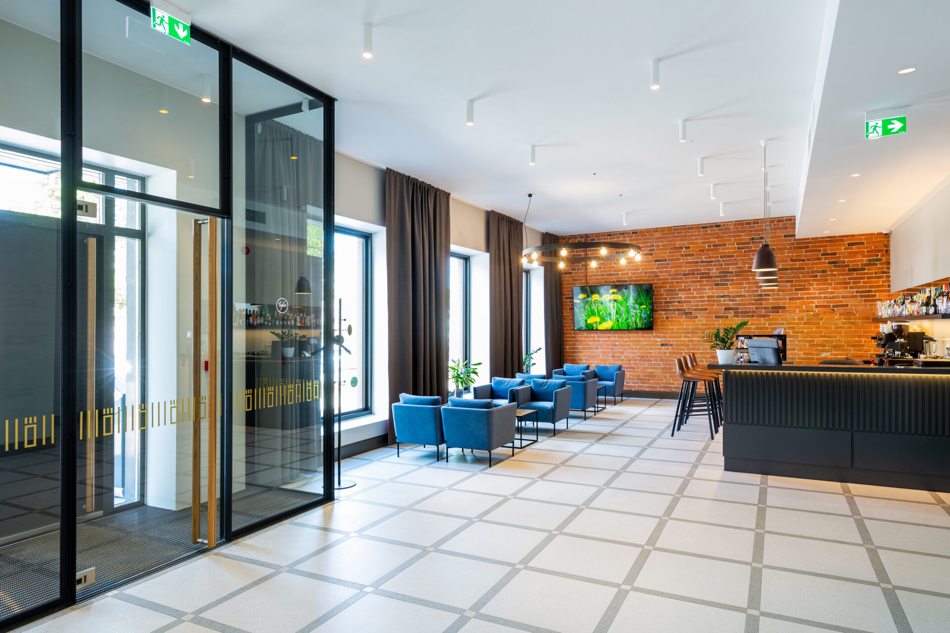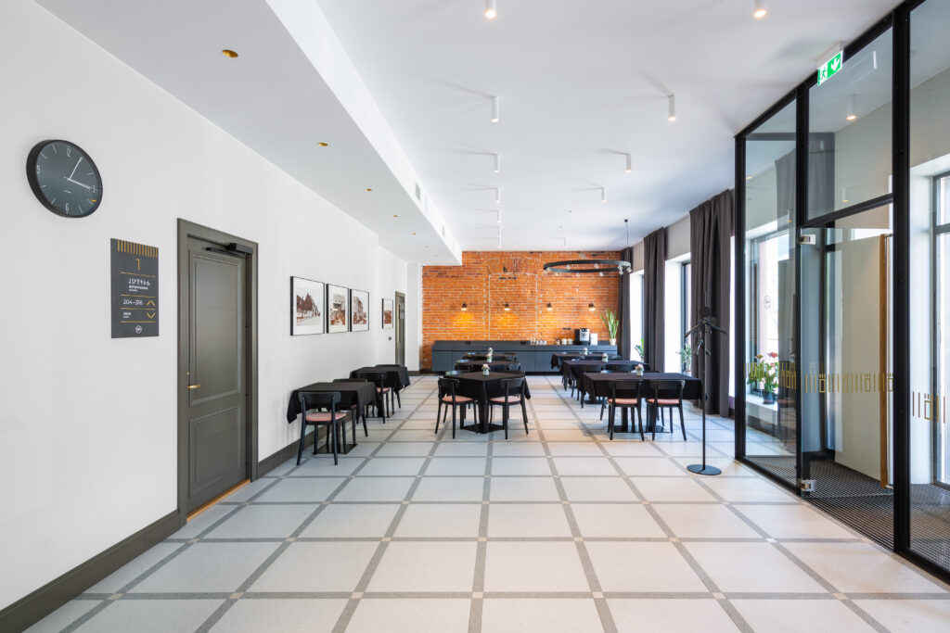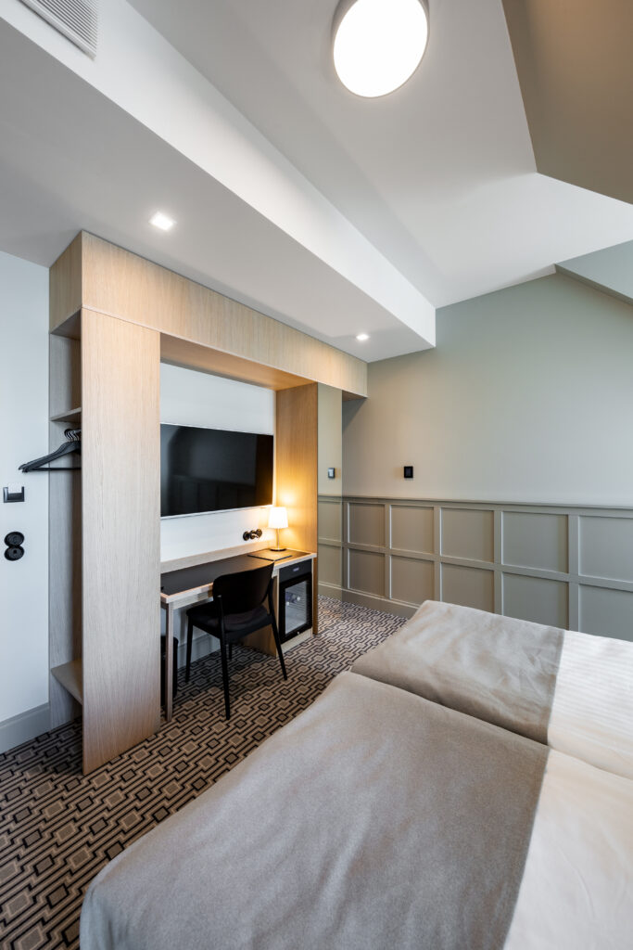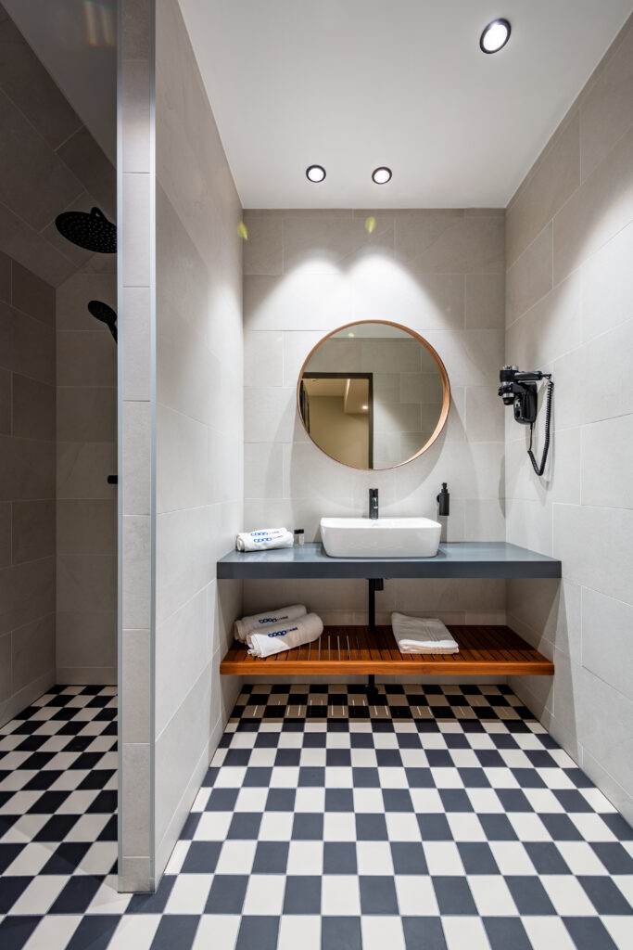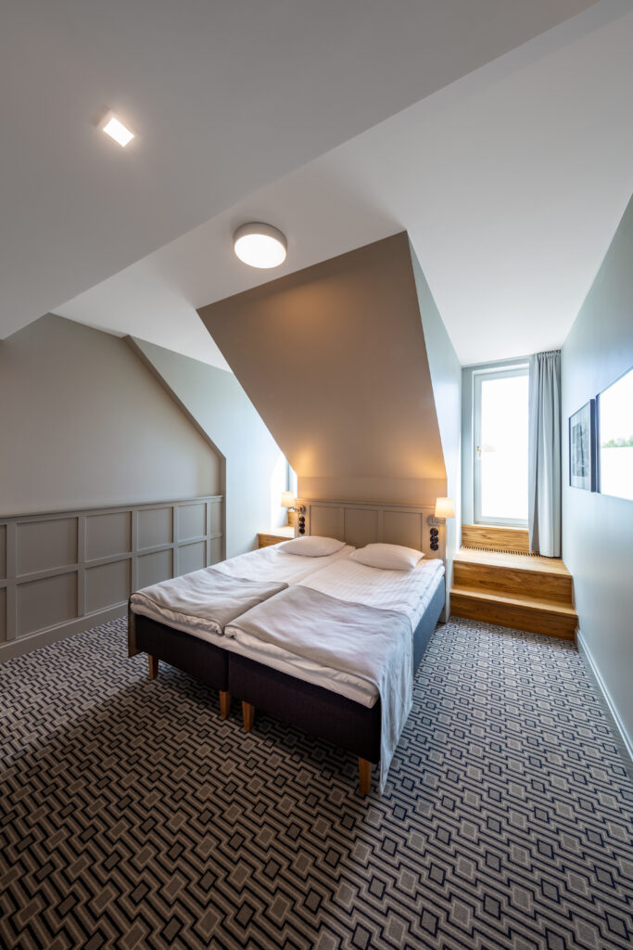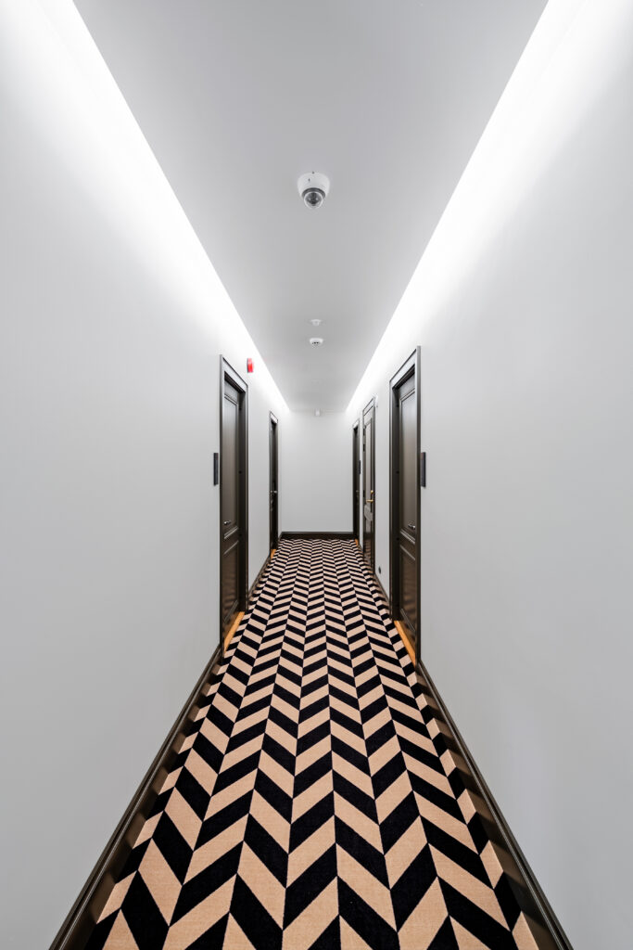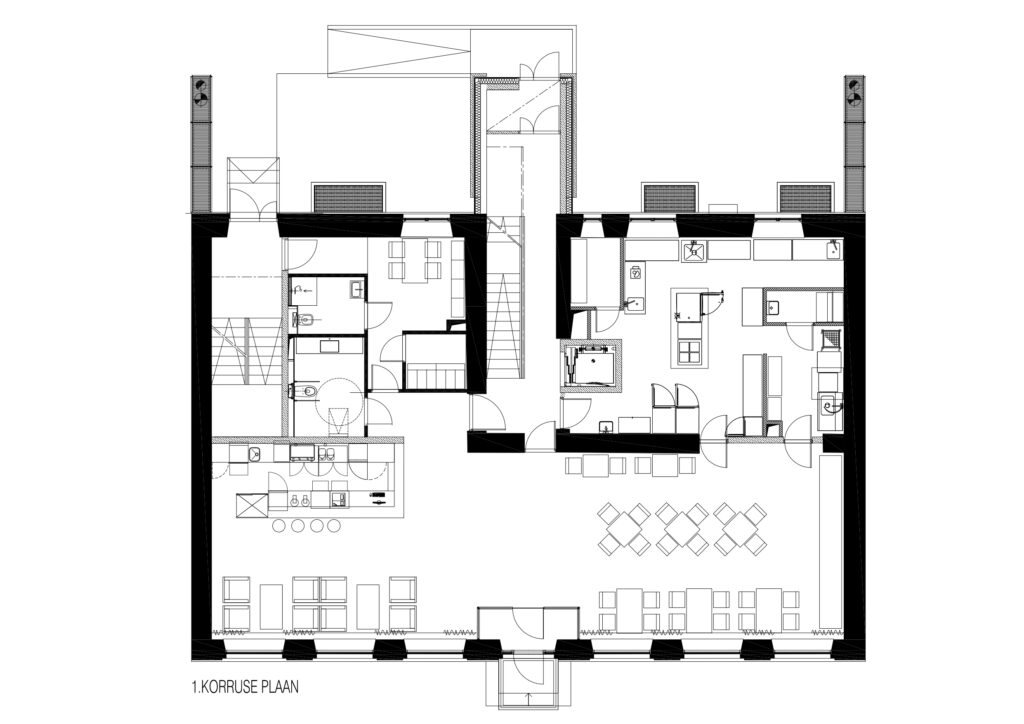Coop Hotel has been very well received by the local community and hotel guests. There used to be no hotel accommodation in the town of Jõgeva or nearby – until now the nearest hotel was in Tartu.
It is really nice that the interior architects have managed to preserve the spirit of the time when the building was constructed. The building has been given a well-deserved new lease of life inside and out.
Guido Põldkivi, Head of Administration
Thanks to the renovated Economic Union building, Jõgeva has a hotel again after more than 80 years. In 1941, the Red Army destroyed most of Jõgeva’s historic buildings, including many public and commercial buildings.
The restoration of the brick exterior of the century-old building, the first headquarters of the Economic Union of Jõgeva, is as authentic as possible. The interior of the stone building is inspired by 1920s apartment buildings. The broad space on the first floor, where the cafe and the lobby are located, has brick end walls. The walls of the hotel rooms are lined with dado panels; the patterns on the carpets are inspired by the 1920s. The internal windows of the bathrooms have metal frames, inspired by industrial architecture.
Fitting two staircases that meet fire safety requirements into a small building turned out to be challenging. Eventually, one of them was placed in the middle of the building so that it extends outside the rear of the building as a separate volume. A contrast between the old and the new, and concrete and brick was planned between the staircases and the rest of the building. However, due to the size of the staircase, the interior architects thought that the use of smooth industrial concrete surfaces would upset the balance between the old and the new. The solution was textured plaster, which softens the character of the new volume and also helps to hide the unevenness of the old stone walls and prevent cracks appearing between the new and the old building.
The former shop space on the first floor was turned into a lobby, and a cafe and bar area. There is no separate desk for the hotel reception; all the services are available from the cafe counter. To make sure the renovated space also offers something to the town’s people, the architects designed the interior to be friendly and appealing so that the local people would want to visit the hotel cafe. In smaller towns, the architects and interior designers have an important role: creating high-quality spaces for the local residents.
The hotel rooms are on the first and second floors, in the former office spaces. While the building doesn’t have much floor area to spare, all the basic types of hotel rooms are here: single, double, family and accessible rooms. Sixteen different types of rooms were built in total. The former storage rooms in the basement have been used to house a sauna, and technical and auxiliary rooms.
The client was unique in many ways. Highly aware of the fact that the hotel might not be profitable, the client valued bringing the old building back to life and improving the urban space over profit margins.
The builders had the passion of local people making something for themselves. In some places, the quality of construction was more than adequate for the interior architect, but the builders insisted on making it perfect. The interior architects have heard from the locals that the most beautiful building in Jõgeva has now been renovated.






























































































































































































