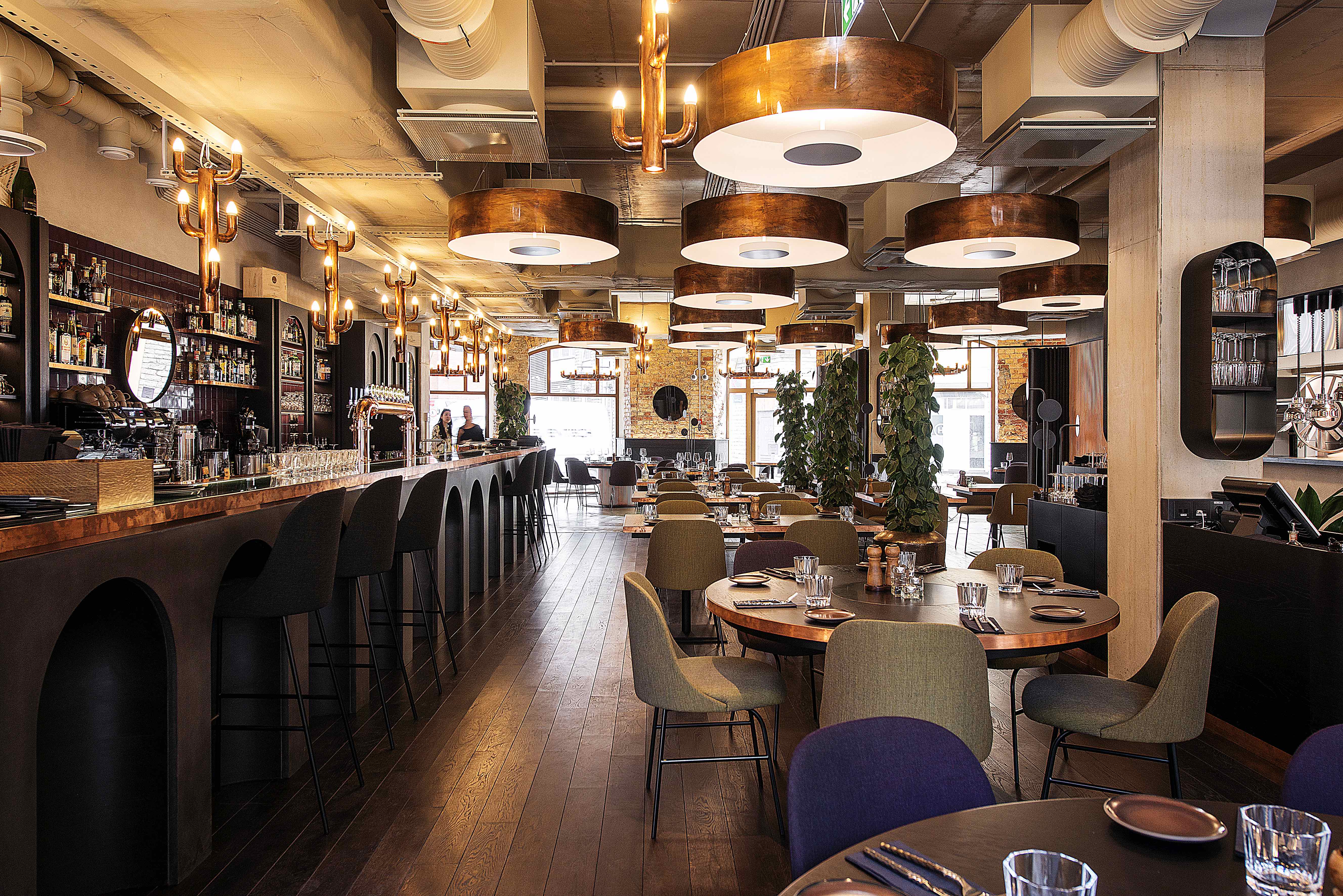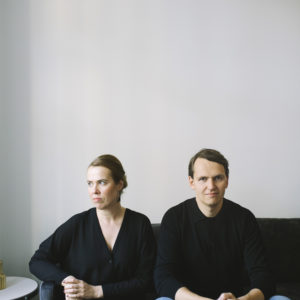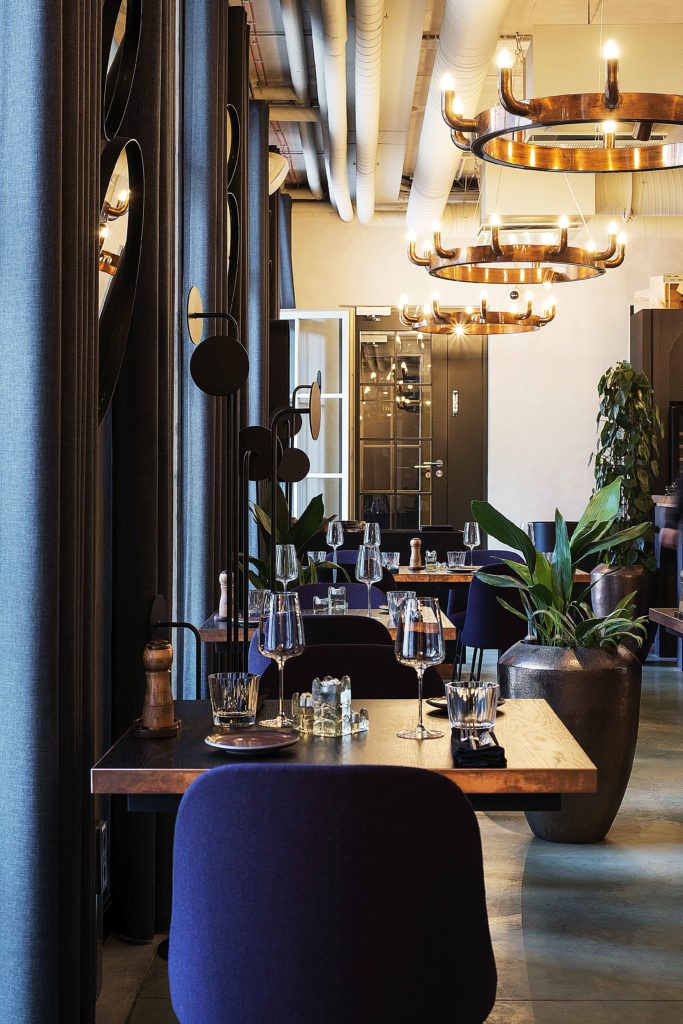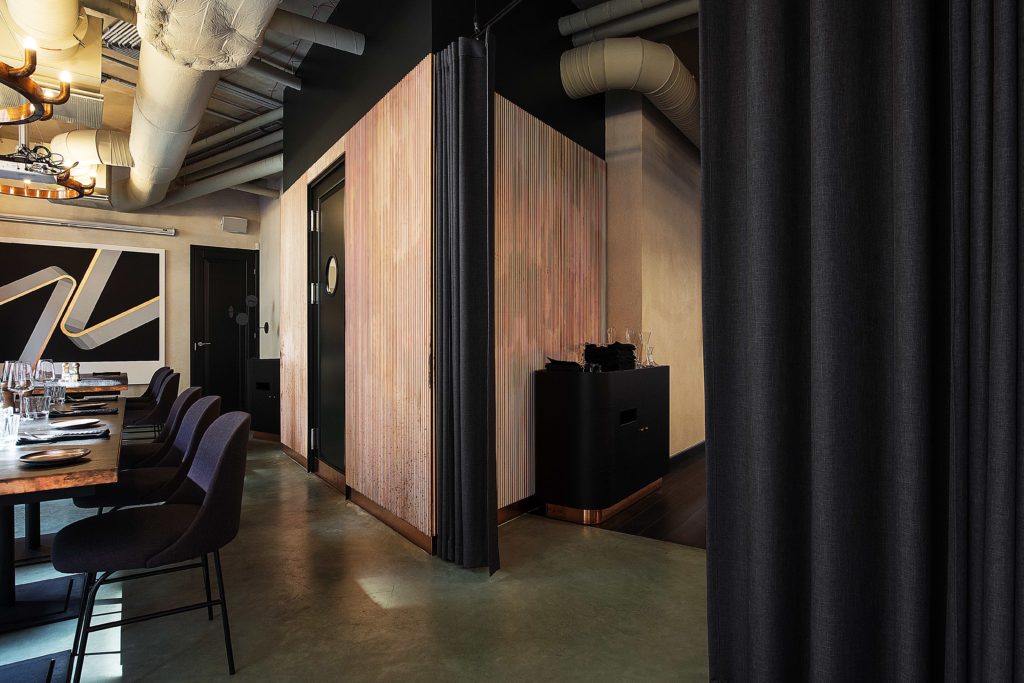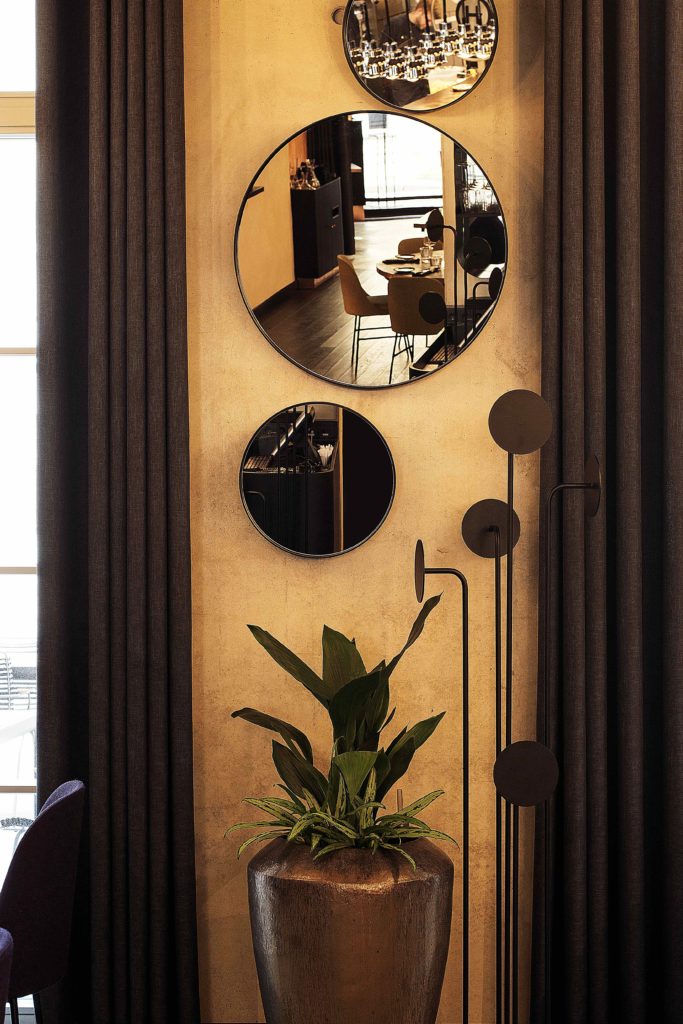We’re very satisfied with the integral interior design. A glamorous yet cosy environment, copper details, imposing round tables, unique lights, stylish mirrors, an illuminated bar with black-concrete vaults, an extremely large private interior courtyard with terrace, and more. Most elements were hand-crafted specially for us. Customers like the large open kitchen – they can see the food being prepared and how spotless everything is. Artworks by Silver Koppel add zest and stylishness.
Enn Tobreluts, owner and grill master at Härg and Pull restaurants
THE FIRST IMPRESSION OF THE SPACE was very good – we are very much into the historical look, and combining it with the modern produces contrasts that work well. Of course, you start with the space itself, and as it’s an eatery, from the specifics of the food. We know how to appreciate good cuisine: if the space is beautiful, but the food is bad, you wouldn’t go back there. A good restaurant must offer a complete experience, not just in the taste, but also in the feeling of the space.
WE USED NATURAL MATERIALS that live their own lives over time: stone, wood, copper. Eateries often prefer imitations, to make surfaces easier to clean. We did not want to varnish the copper to avoid it feeling artificial. Copper gives off a shine, and the red brick walls supported the choice. At Härg, the client wanted a somewhat more radiant and luxurious room than at Pull, our previous collaboration.
Most of the furniture and lighting fixtures are custom-made, only the chairs and bar stools were ordered from a Spanish manufacturer. Lighting is provided by chandeliers, and the wall lights’ motifs resemble a bull’s horns. There is no technical lighting, as we wanted a cosy subdued environment, and this is supported by the lighting solutions in the wall panels and the bar countertop.
THE BLACK MODULAR CONCRETE COUNTERTOP crowns the bar section. We spent a long time looking for a supplier, since multiple artisans found the brief too difficult, but we were not willing to compromise.
The concrete floor by the walls is special due to its green colour. Here, too, the builder tried to offer a more standard solution. The end result shows that it’s worthwhile to take risks, experiment, and push boundaries. That way the supplier gets valuable experience, and the entire field benefits.
THE 380 sq m restaurant is big for Estonia, seating 120 inside, plus the terrace. You can choose to sit inline with others, at a separate table with your party, or on the couch by the door. One part of the space can be closed off if needed, and a projector is also available.
There is a separate little room for cutting bread, so the servers don’t have to go off to the kitchen for it. Details are important! We even went shopping for tableware together with the client.
OUR OWN FAVOURITE SPOTS?
Ines: I like to sit by the window on the courtyard side, where you have the mirrors and the round tables, with the large double doors that open up onto the outside. This is apparently the most popular spot.
Aap: It’s good to have a drink by the bar before eating, even if it is not a popular custom in Estonia. This is a very good space to be in. Estonia has a lot of great interiors, and I don’t want to sound post-Soviet, but at Härg I get a bit of an exciting sense of being abroad, which in my experience is one of the hallmarks of a good space.
Ines Käärma, Aap Piho
Ruumipilt 2018






































































































































































