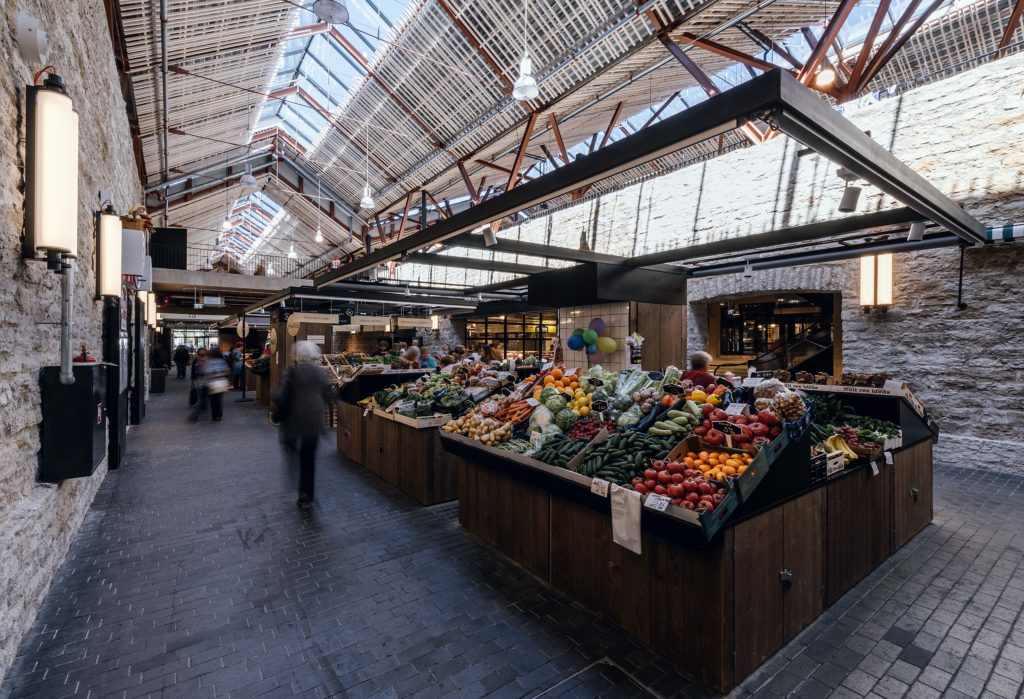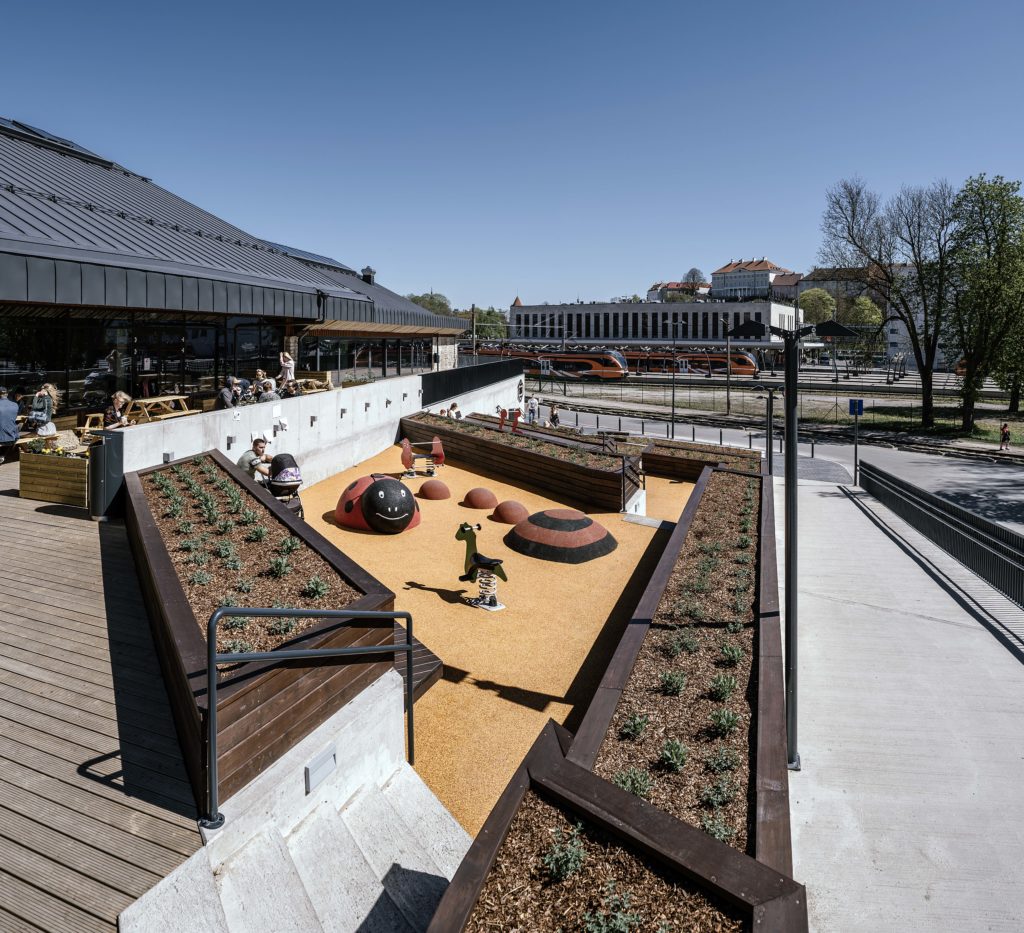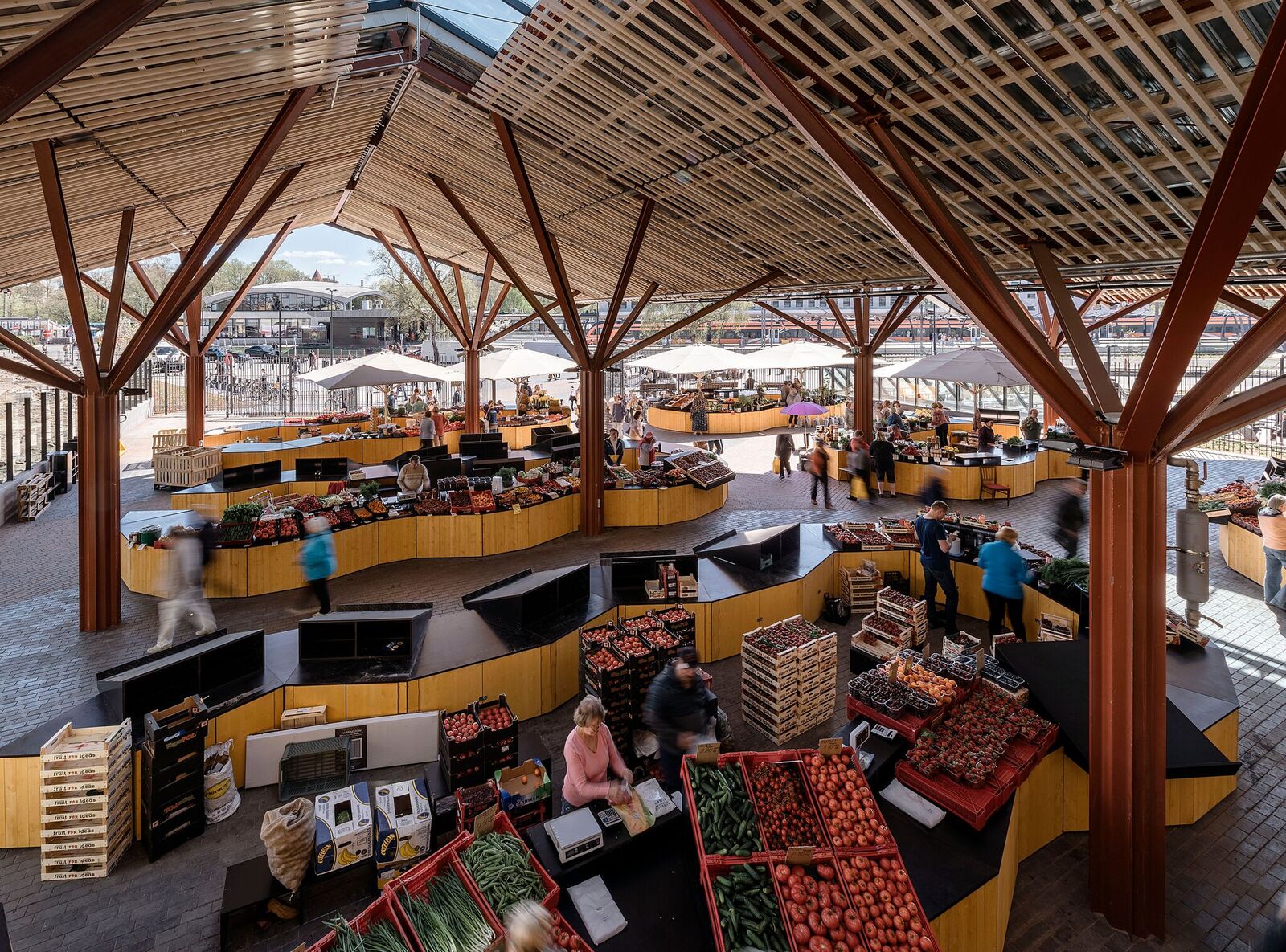The whole market is held together – and covered – by the roof. The roof is the exterior surface of the building, both in terms of form and functional. Thus, the big question was how to tie it all together into one integral space that would encompass also so many different keywords: open, closed, warm, cold, public, non-public, spacious, with nooks and crannies. Ultimately it has to be in constant change and motion, an exciting and good space for visitors. The point of departure was to create a sufficiently large-scale spatial structure that would be suited to market life, wouldn’t dominate in terms of design or aesthetics, and would be human-friendly – spacious and full of light.

Warning: Attempt to read property "count" on false in /data01/virt61055/domeenid/www.arhitektuuripreemiad.ee/htdocs/wp-content/themes/eap/single-object.php on line 158
Warning: Attempt to read property "name" on false in /data01/virt61055/domeenid/www.arhitektuuripreemiad.ee/htdocs/wp-content/themes/eap/single-object.php on line 161
Warning: foreach() argument must be of type array|object, false given in /data01/virt61055/domeenid/www.arhitektuuripreemiad.ee/htdocs/wp-content/themes/eap/single-object.php on line 228
Warning: foreach() argument must be of type array|object, false given in /data01/virt61055/domeenid/www.arhitektuuripreemiad.ee/htdocs/wp-content/themes/eap/single-object.php on line 249




Objektipreemia pälvinud Balti jaama turu puhul soovisime kontekstitundliku vana ja uut ühendava arhitektuuri kõrval esile tuua eelkõige sotsiaalset muutust, mille see projekt endaga kaasa on toonud – ühiskondlikku ruumi, kuhu on vähemalt esialgu õnnestunud hõlmata väga erinevad kasutajad, ruumi tsiviliseerides, kuid mitte ülearu elitistlikult gentrifitseerides.
Ingrid Ruudi,
Eesti Kultuurkapitali arhitektuuri sihtkapitali aastapreemiate žürii esinaine




Balti Station Market has long been a part of my life and visiting the place is enjoyable and addictive. I had nothing but unconditional love for the shabby old marketplace and I also love the new one which is like dream come true – clean aprons in the meat hall, vegetables in neat rows and the smell of fresh coffee in the morning. The new market is breathing differently, taking deeper and kinder breaths. Going to work in the morning, I often cross the Morning Square to the Evening Square or I allow myself a box of raspberries or peppers stuffed with feta. Markets are a part of my breathing and it is easy to do it in the new market.
Maru Metspalu, head chef




Our main goal is to bring the market into a new era, keeping a part of its history and restoring the value of a classic market. This goal stood particularly distinct in the context of new shopping malls and entertainment venues emerging in Tallinn every year. A positive input for the project was the consideration of local residents – our cooperation with the Telliskivi Society. Combining the old historical warehouses and the new structure and getting them to work together as one living being was exciting both in terms of architecture and construction technology.






In the context of a market renovation, it is more interesting to consider how the market influences the location. The old market was clearly out-dated, yet still a popular trading place known throughout the city. The market and the adjacent depot area are defined in the comprehensive plan of Tallinn as the city district’s hub. Each day, a huge number of people pass through here – the area is connected to the rest of the city by public transport (tram, trolleybus, bus, train) and the proximity of the Old Town and port makes it a good destination for tourists. Adding to that the development of Kalamaja and Pelgulinna districts, which is now spreading to Kopli, and it was clear that it was high time to put the market in order. Now we can see that the market renovation is a part of the general development of the district and it has given it a favourable extra impetus.
KOKO Architects












































































































































































































