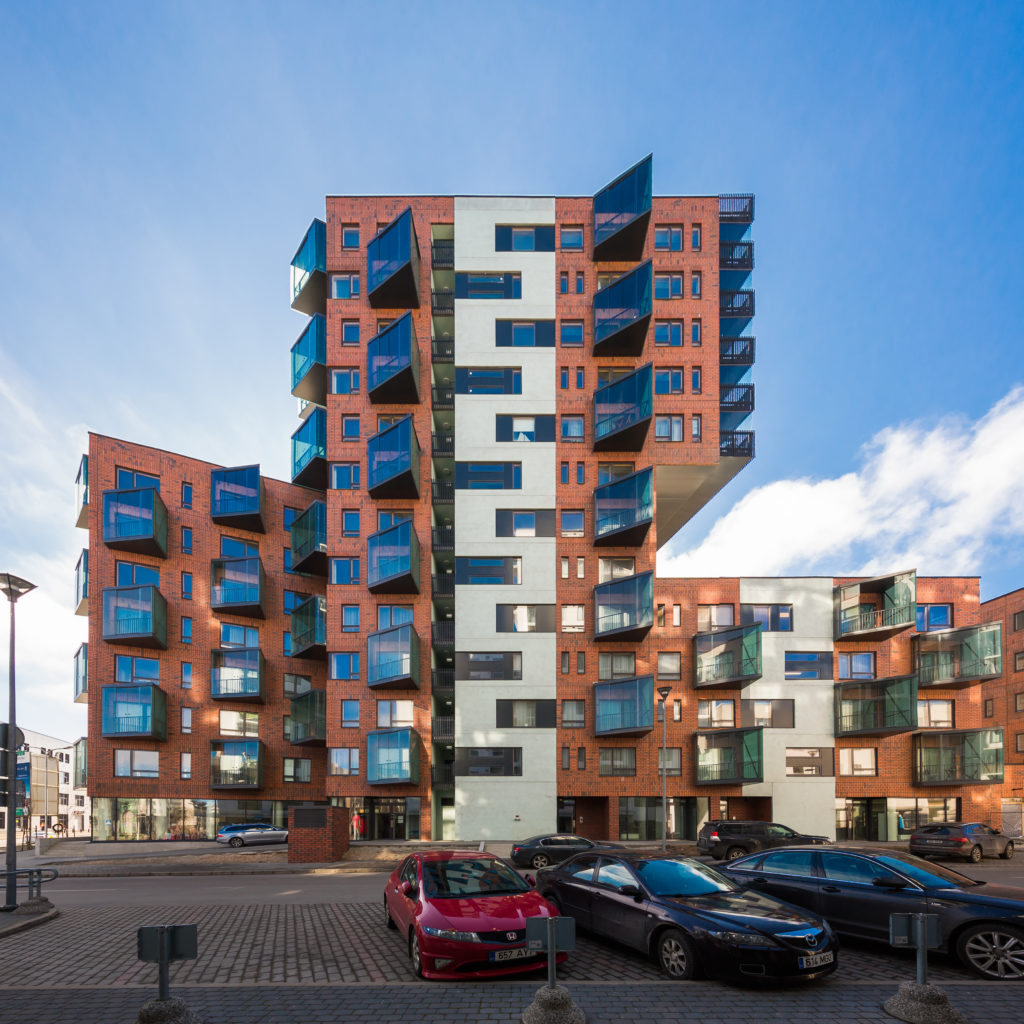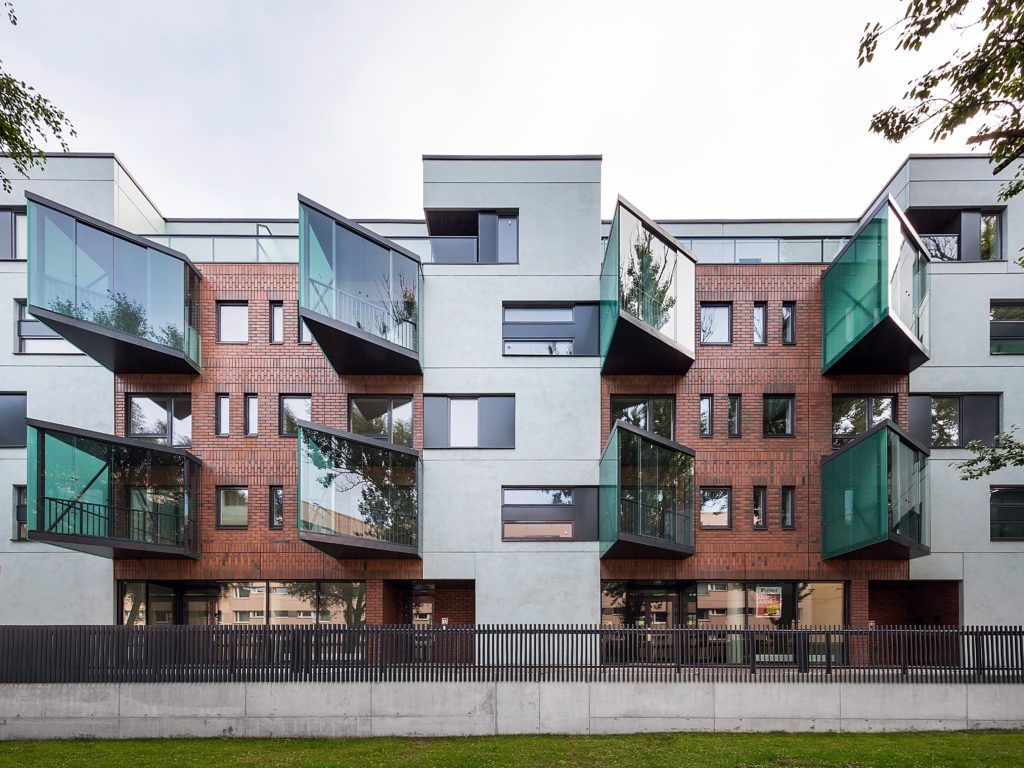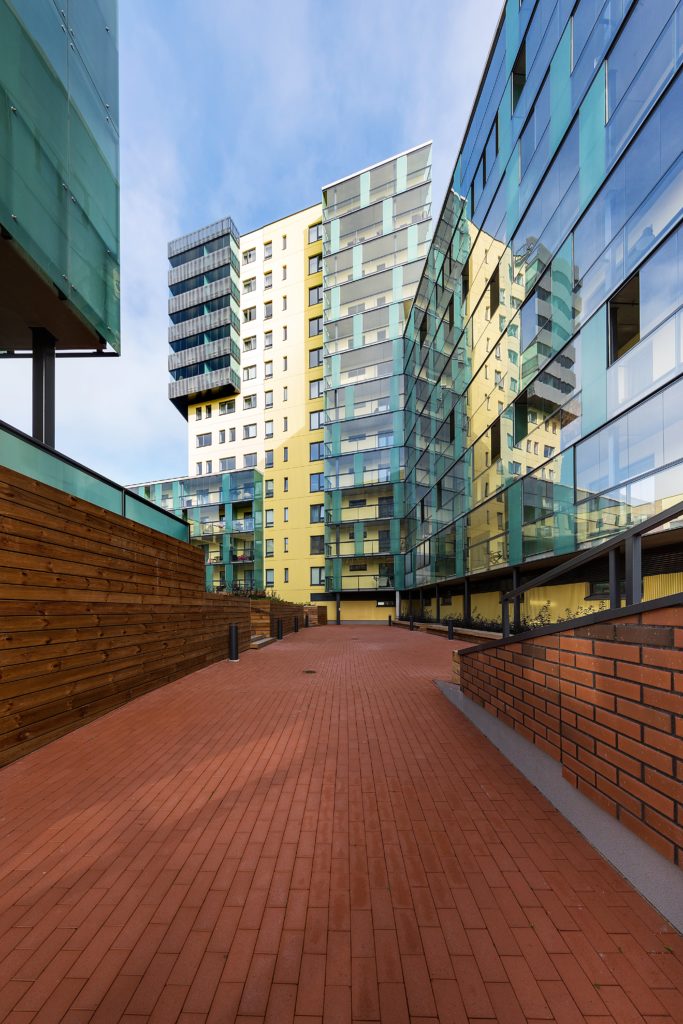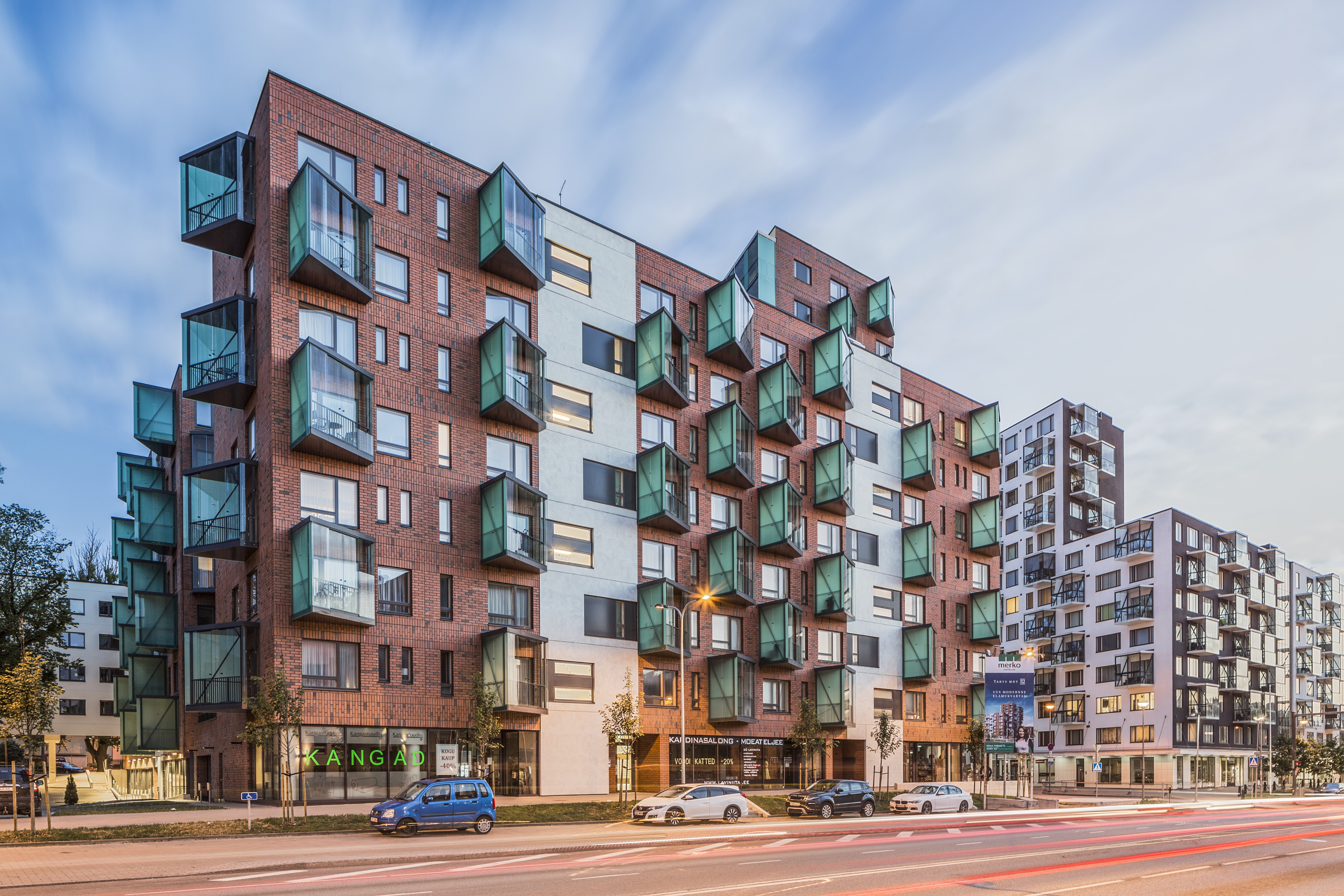The apartment building T52 in Tallinn city centre follows the ribbon development principle, occupying the entire block between Tartu Road, Lastekodu and Gildi Streets. The owner did not wish to fill the whole volume allowed by the detailed plan and the part on the ground is segmented into five clearly separated buildings depending on the number of floors. The position of the buildings considers their maximum distance from each other and the sides with windows. The underground parking floor joins the “houses” and brings them together as one building. There are separate entrances to either parking level in the vacant section of the plot. The multi-level garden area includes as much greenery as possible and it is untouched by cars.


The apartment building at 52 Tartu Road is designed and built for decades. The concrete support structure and external walls give the owners a sense of constructional security, the clinker brick on the façade ensures the visual timelessness while further comfort is added by the well-considered functionality of the rooms and courtyard area. The architect’s ideas, the construction company’s high-quality execution and the common effort for the common goal resulted in comfortable homes for the residents and a dignified building complementing the urban space.
Ines Prual, AS Merko Ehitus Eesti




T52 is built of precast concrete elements and the exterior walls facing the streets are covered with clinker brick cladding in customised design. The walls facing the inner courtyard feature various designs partly made of textured painted concrete elements. There are compact triangular bay windows on every other floor on the walls facing the street. These provide the complex with a solid spatial force fitting for buildings bordering one of the main arteries of the city.
It is worth highlighting the development as a good example of prefabricated element construction. T52 represents a new approach to a block of houses – it blends in well with the urban scene while also clearly standing out from it. The uniform appearance is achieved with the facades of timeless brick pattern.
Martin Aunin













































































































































































































