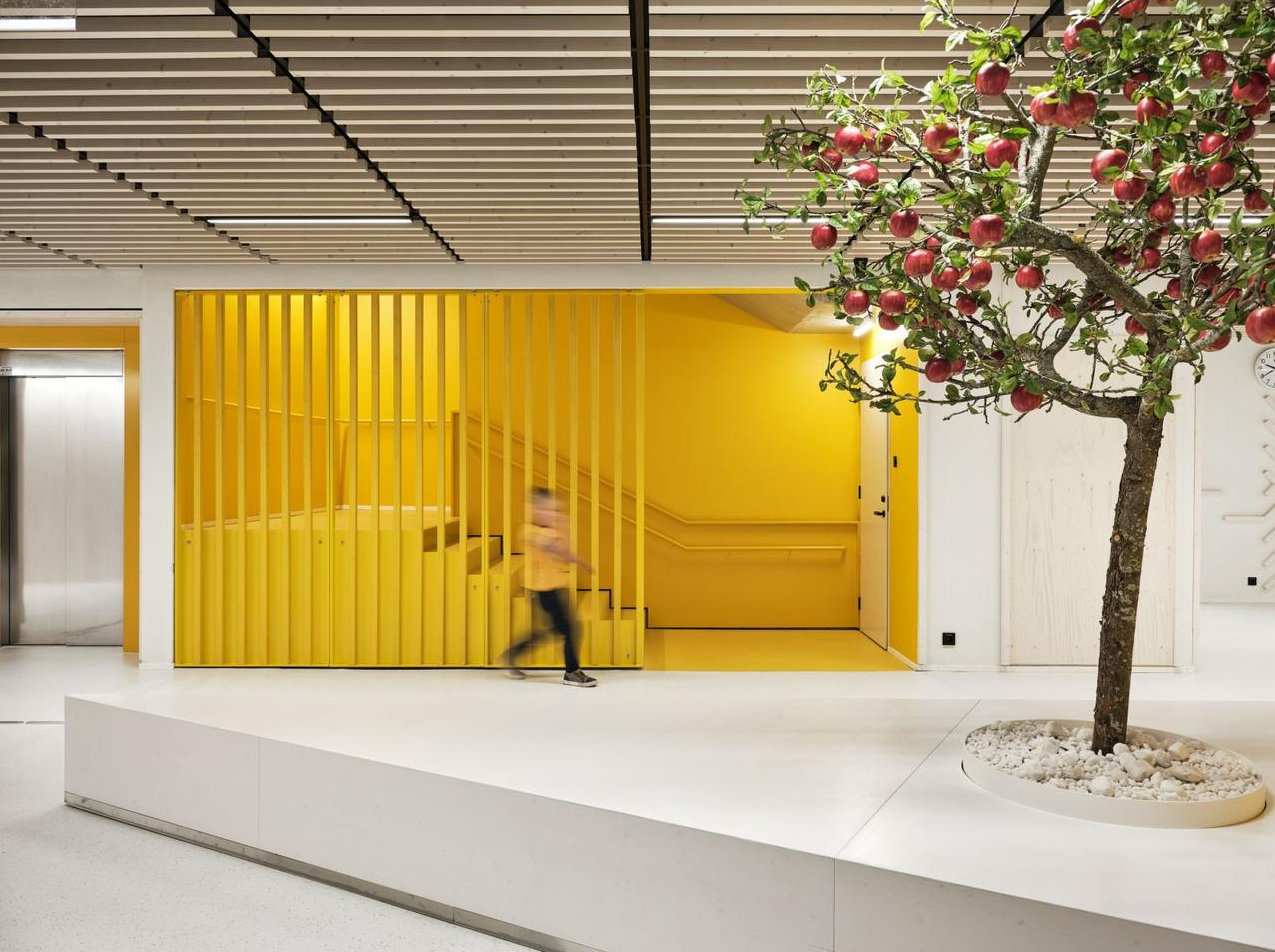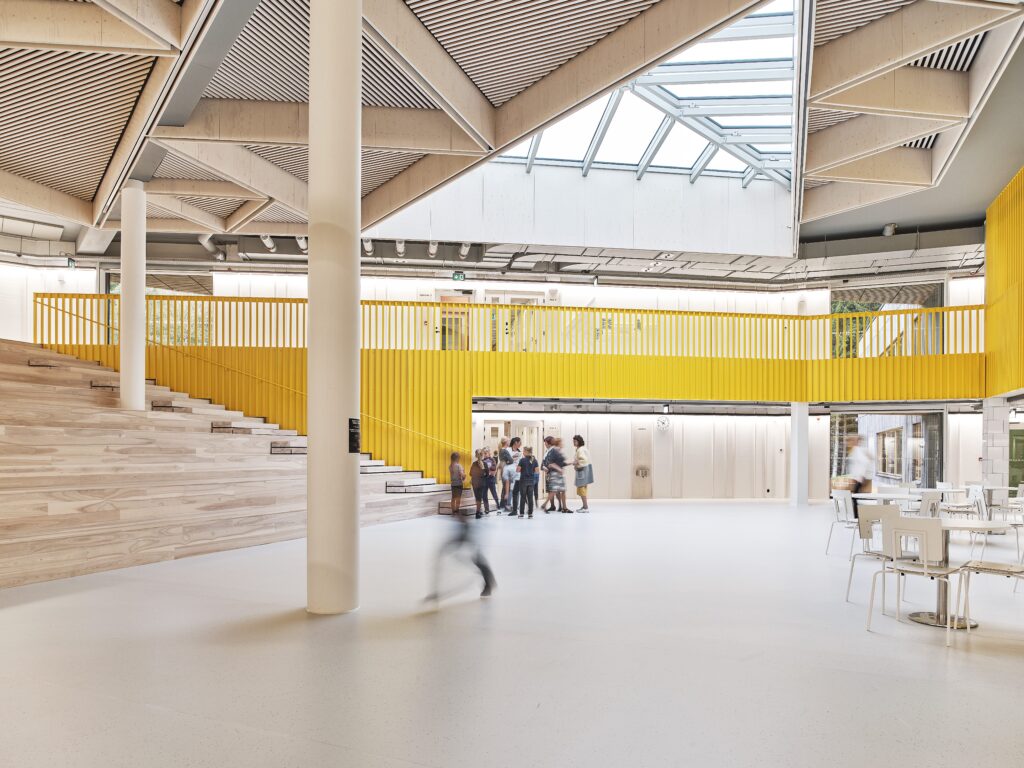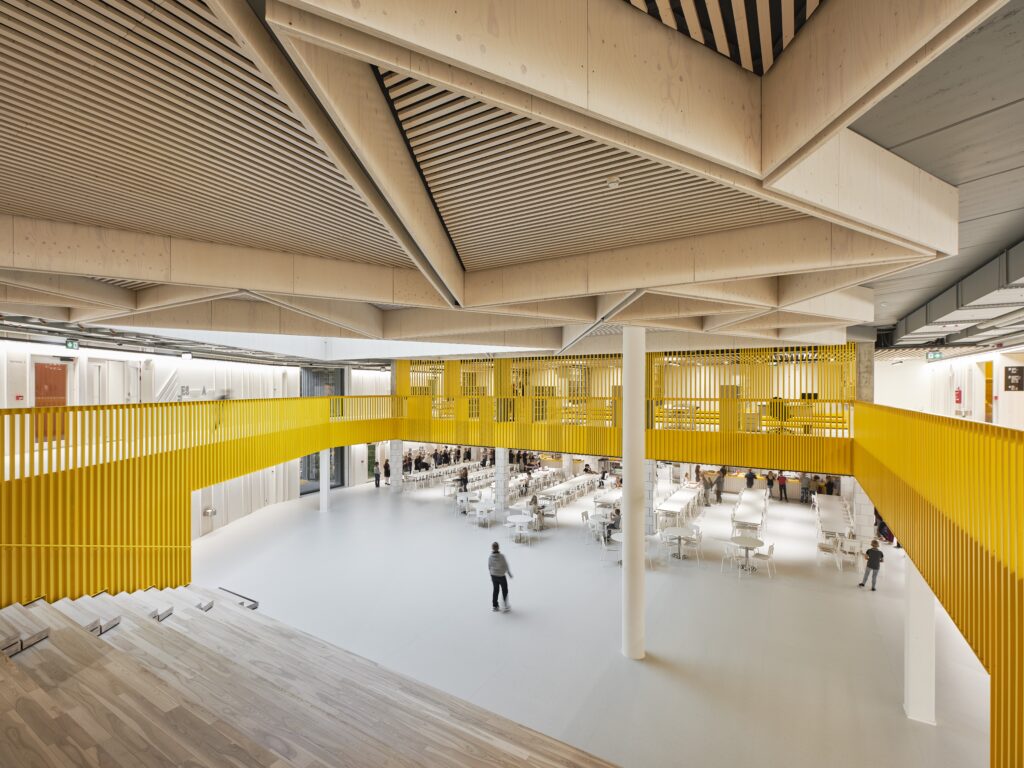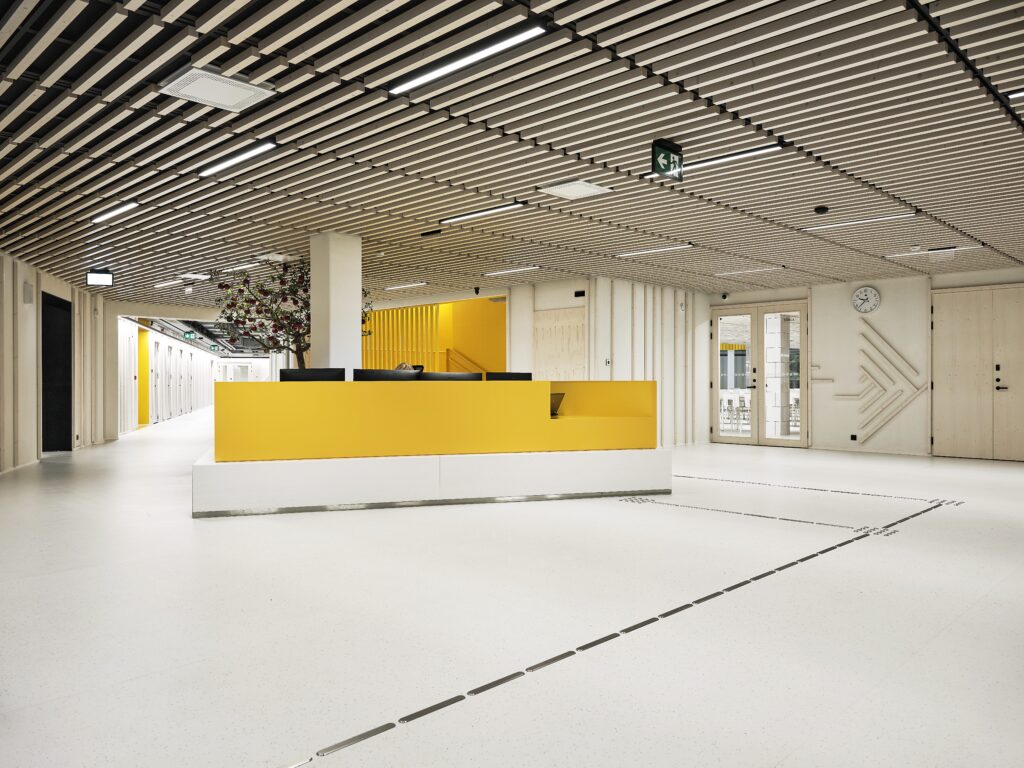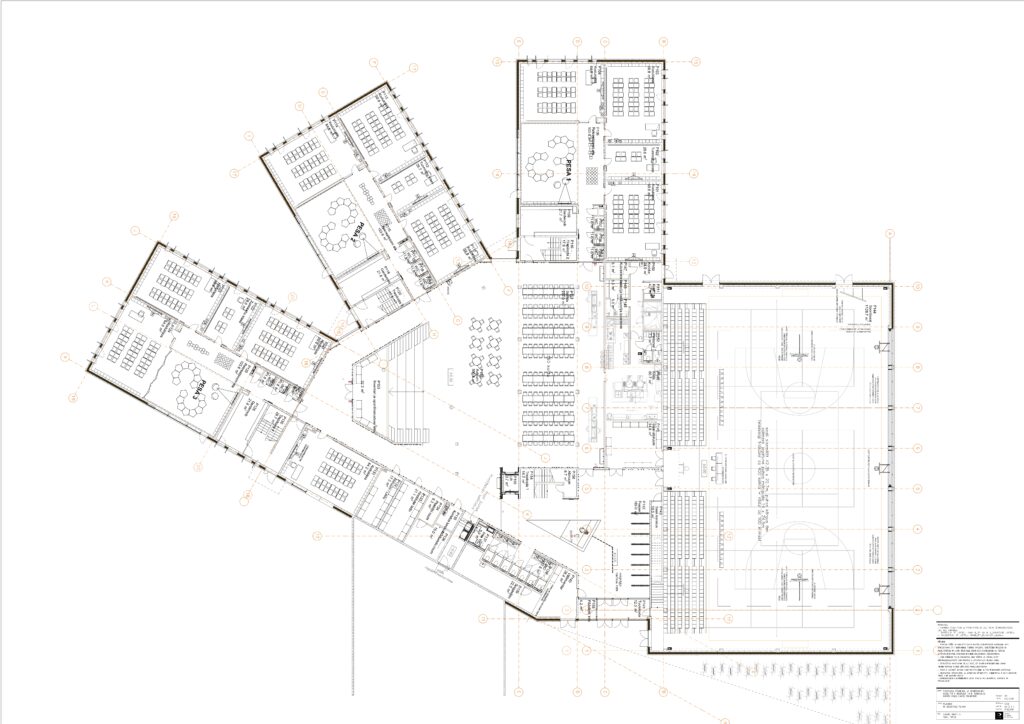The new building has been warmly welcomed by both the teachers and the students. The yellow colours of the interior bring sunshine into every day and delights in its brightness. The large and spacious atrium has become everyone’s favourite place for holding a range of events, and the play areas in the nests are great places to have fun during recess. Children are especially happy about spending recess outdoors, because each nest has its own easily accessible outdoor area to let off excess energy in the fresh air.
Karin Väli, Acting Headmaster
The interior architects have kept in mind the whole formed by the architecture and interior design. The field of education is constantly changing, and the school space has to accommodate the changes or be easily adaptable to new circumstances. The idea was to create an environment that would not be too polished and sterile but would encourage people to use it.
The sets of rooms, or nests, are a distinctive feature of Tabasalu School. One nest includes three classrooms and a recreational area – each class has its own nest for the whole day at school. This solution was very practical during the Covid-19 pandemic because the children could be separated into groups and the school never completely switched to distance learning. Each set of rooms also includes a cloakroom – in this way, students can easily go outside for recess and return. Because of the nest system, the building does not have an excess of space dedicated to corridors. Instead, the atrium in the middle of the building connects the nests. The common area fulfils the function of an assembly hall, a recreational area and a stairwell, and shares an open area with the canteen.
The open library was a bold idea. A library should invite students to actively study and read so they can develop reading habits. At the same time, this room does not have to be dead quiet or self-contained.
The school also has a large sports hall, which can be divided into up to three smaller halls, and rooms for extracurricular activities. The sports hall together with the rooms for extracurricular activities is also intended to be used by the community of Tabasalu.
One of the most distinctive elements in the interior architecture is the wooden slats referred to as ‘the branch on the wall’. These protect the wall like a dado, but serve as a carrier for infographics as well. The wooden slats create different scenarios in the classrooms, initiating an active relationship with the space but also maintaining geometrical order for when the walls are covered with students’ work. In addition to the details on the walls, wood is used on the ceiling and floor. This is a rather ascetic background for the buzzing life of the school.































































































































































































