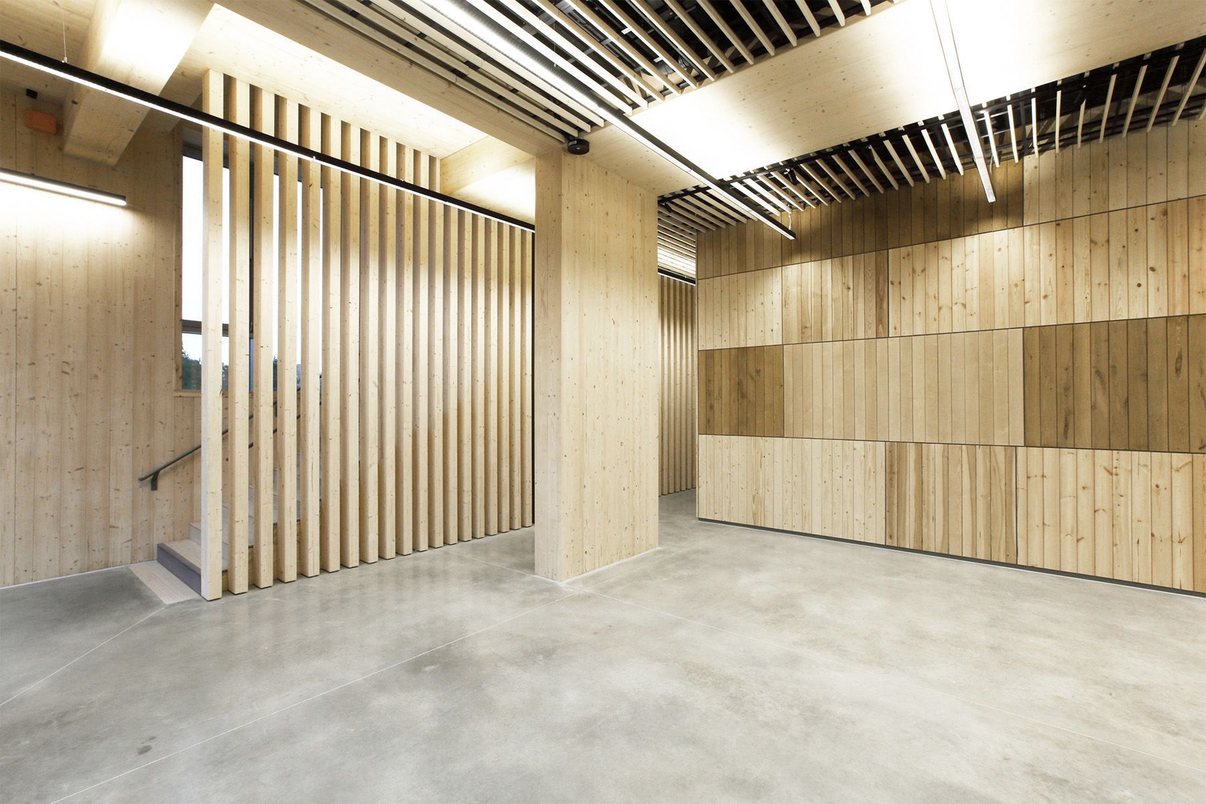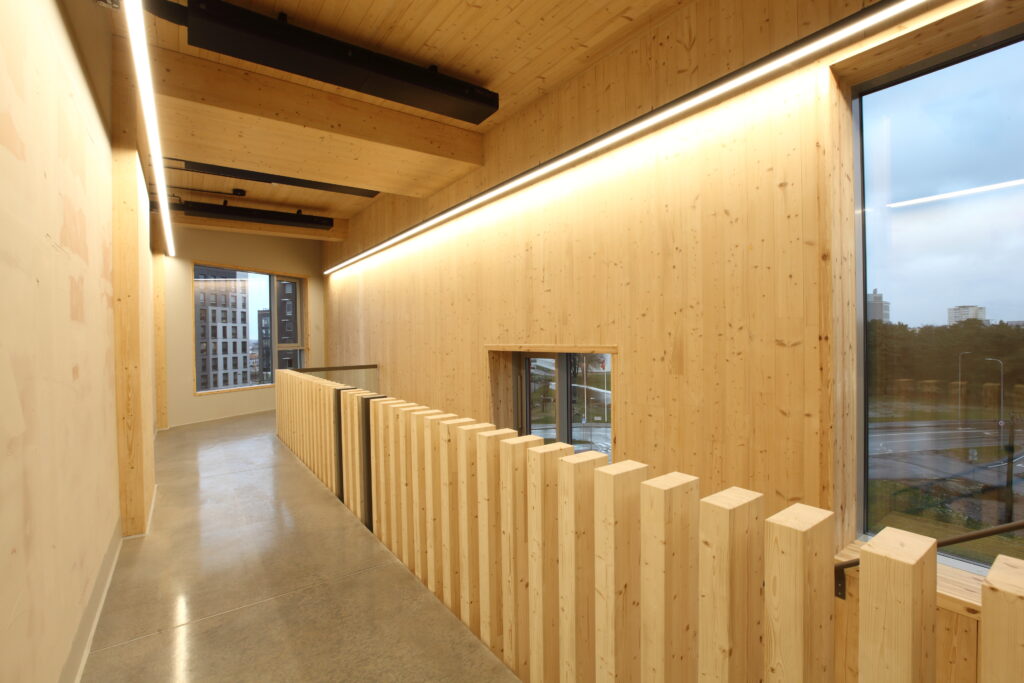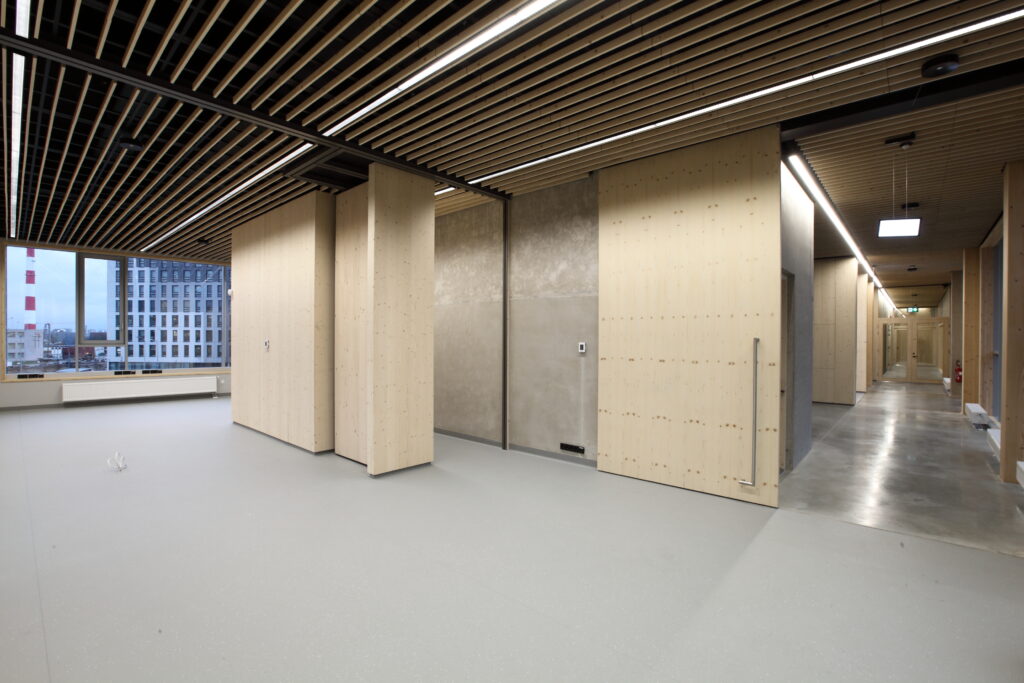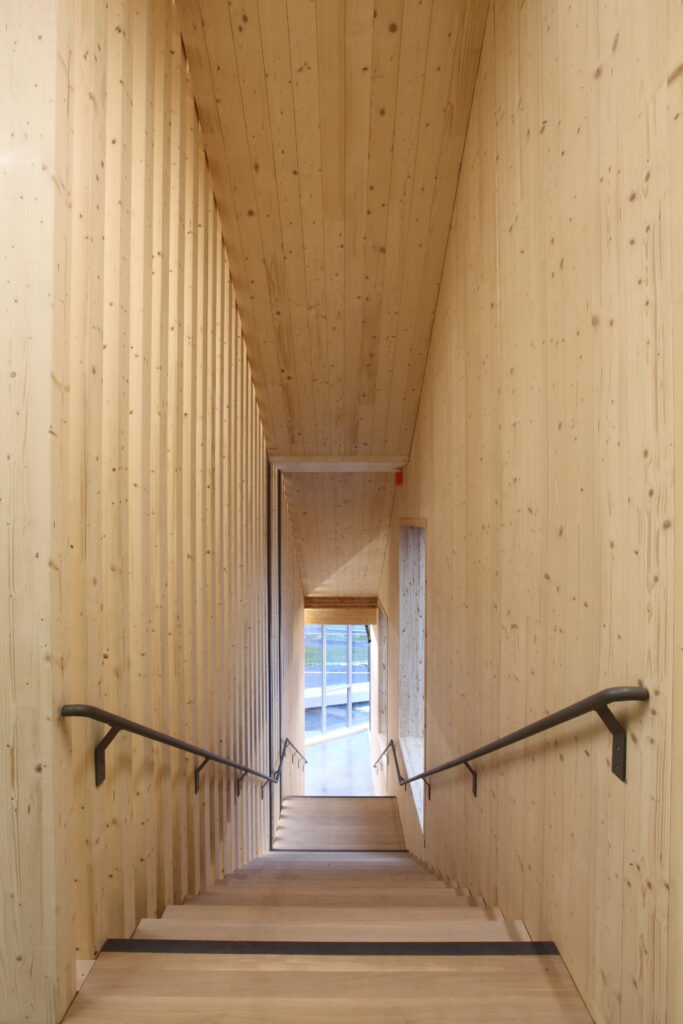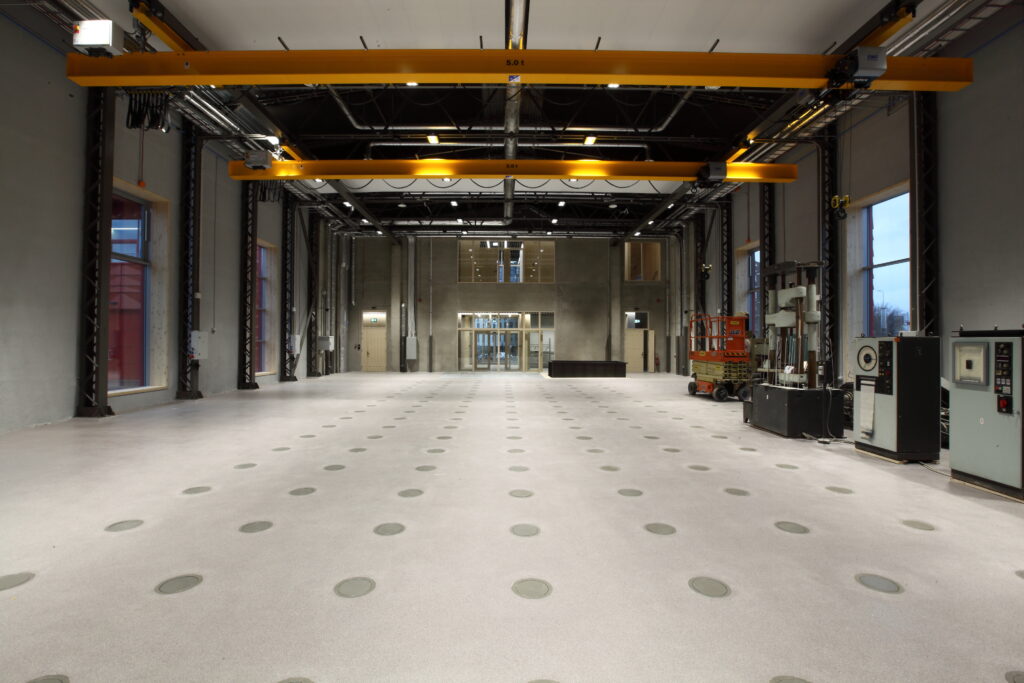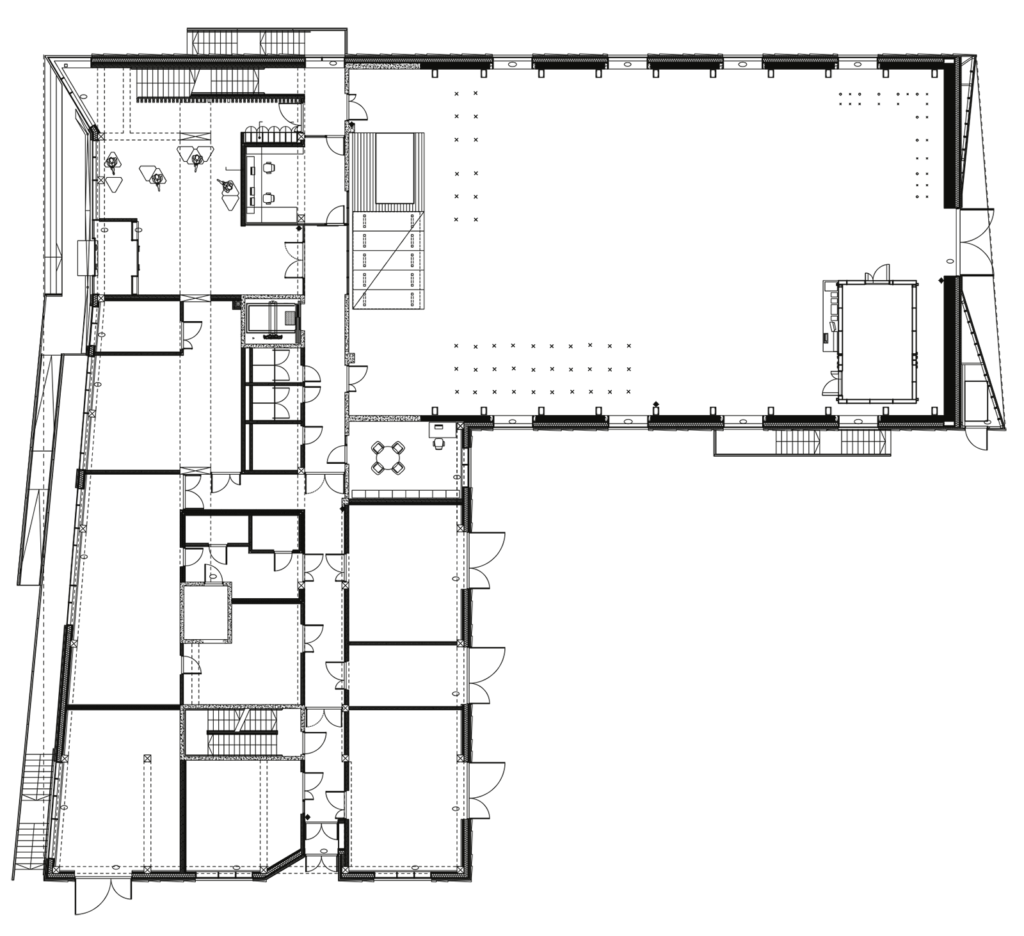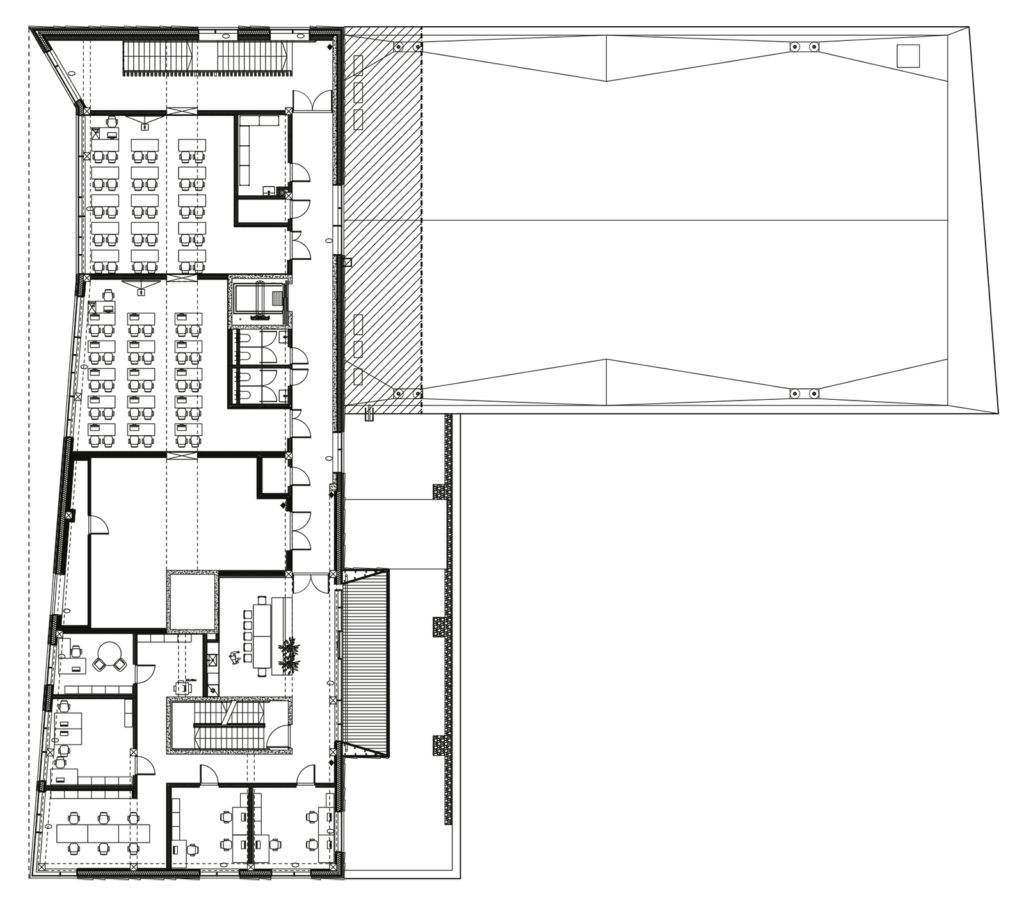Use of timber was presented in a number of ways: the wall and ceiling
elements and finishing panels are CLT, and the posts and beams are glulam.
Various places were intentionally left where the timber and wood forms but also
layers of the shell structure can be seen, touched and otherwise sensed. To
monitor the construction physics of the shell structures, sensors are mounted on
the wall and the underside of the roof, measuring heat load, temperature and
humidity. They give information on how the wall and roof are feeling.
Targo Kalamees, Professor of Building Physics at Tallinn University of Technology
The interior design and finishing support the building’s concept as a unique timber structure and illustrative teaching tool. Timber has been used and displayed in different functions and forms, both as a construction material and finish in the doors, walls, floors and ceiling. A noteworthy part of the furniture is made of wood, too.
The building was given a didactic role because this was the civil engineering research and academic building, and materials and structures are, after all, of top importance in their work. It may seem a simple thing to build the entire interior out of wood, but actually it should be remembered that many different types of wood materials have to be used and all of them behave differently. The building illustrates precisely this diversity: some situations call for a profiled strip of wood, others for cross-laminated timber, plywood is used elsewhere, etc. Students can also track how wood surfaces change, wear and age over their course of study. Sensors have been embedded in interior walls to measure the processes taking place within the wood. The engineers’ house is thus like an experiment conducted in real time.
In Estonia, a three-storey timber building is considered a high-rise structure and is subject to even stricter fire safety requirements. ˇTo ensure fire safety, buildings must be proved on the basis of legislation or by testing to be fire resistant. Ordinary customers cannot afford such experiments with materials, but researchers at TalTech can. For fire department, rescue officials and engineers, the burn tests conducted on the timber materials were exciting and an extraordinary opportunity. The interior with its unprecedented proportion of wood was made possible thanks to fire safety specialists.
Although the interior architecture of the academic building is very simple and laconic, the choice of material adds a certain grandeur and luxuriance to the building. The interior architect hopes that building users will notice and remember the unique environment around them.































































































































































































