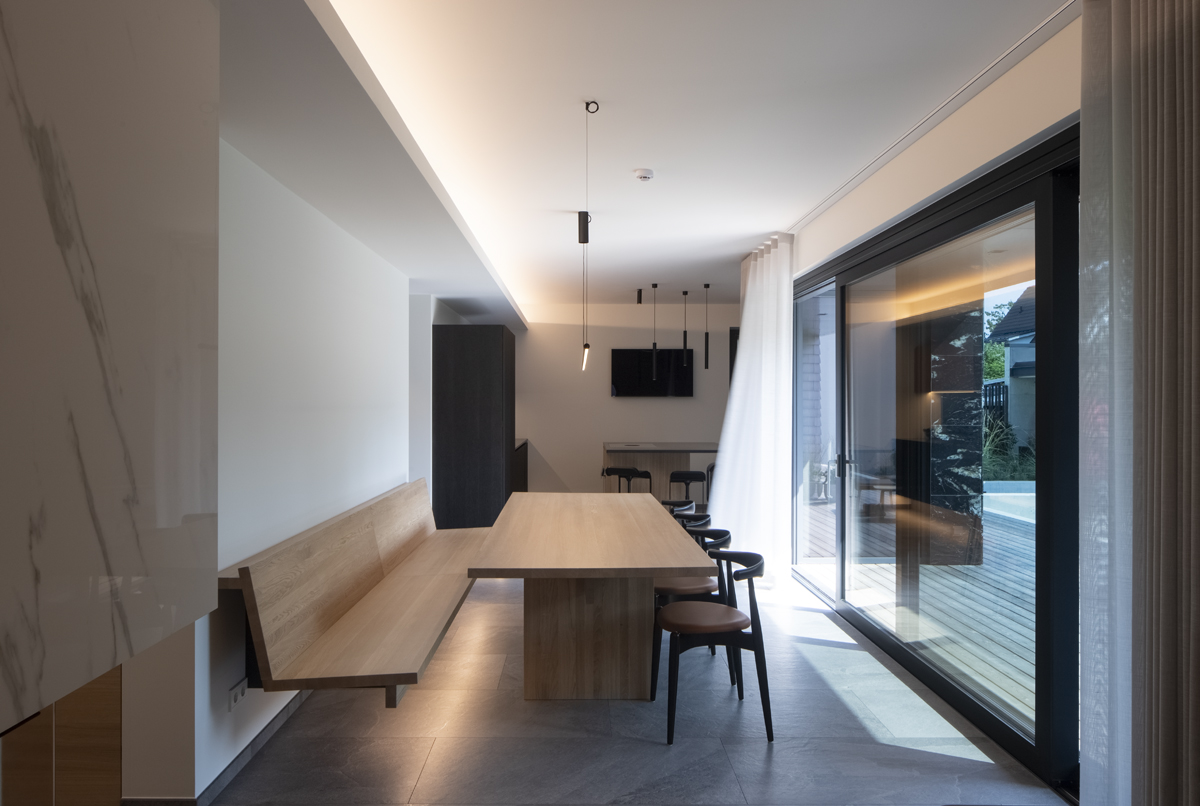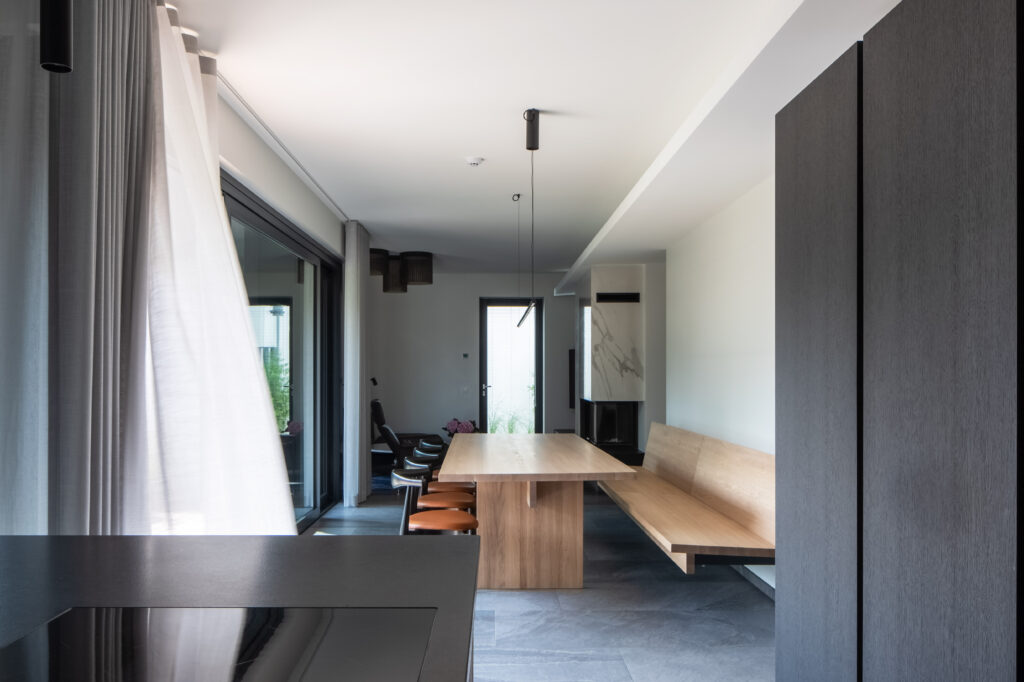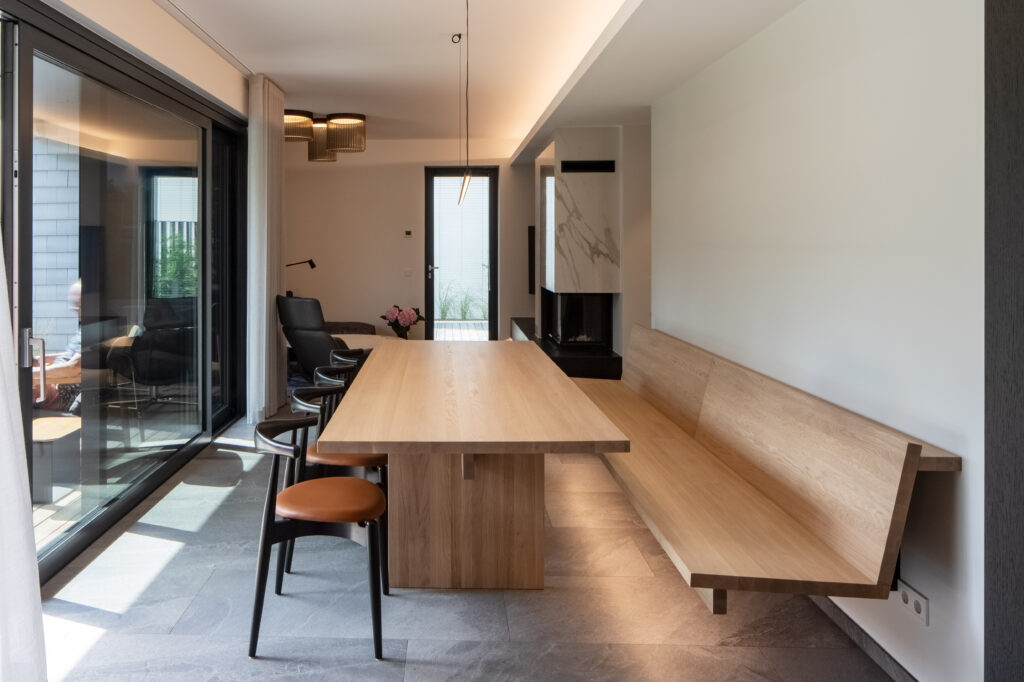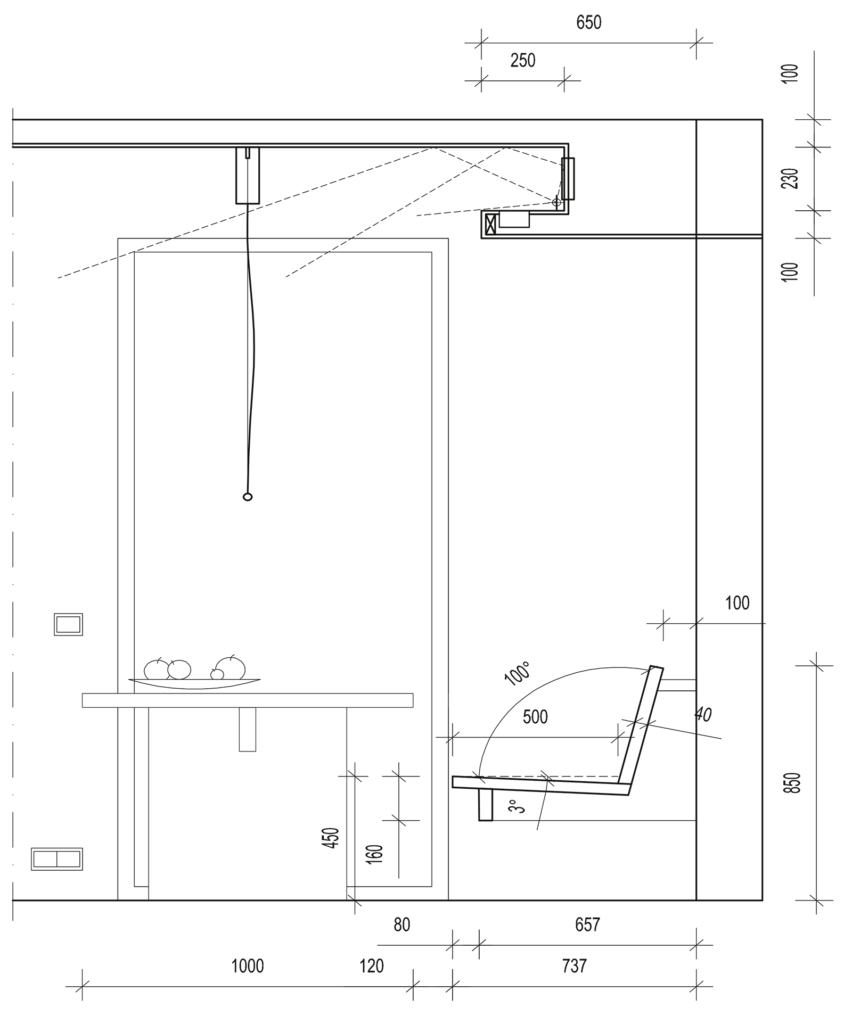This building in Pärnu forms a minimalist complete package both in the architectural and interior architectural sense. The interior architects aimed to create an effect suggesting that the ground-floor furniture was floating in space. The bench by the dining room table is fastened to the wall, and the kitchen furniture and fireplace are recessed as if they were not in contact with the ground. The airiness of the bench is accented by the LED lighting underneath it.
The reason that a bench was used on one side of the table is practical: the room is narrow but it was desired to fit all essential items into the space. If there had been chairs on both sides of the table instead of a bench, they would have taken up more space with the risk that they would scratch the walls. Thus, it seemed that the bench, as an attractive long form seemed to be better suited. The bench encourages a more lazy kind of sitting and the entire impression is calmer thanks to the absence of chair legs.
As the large window opens the living room to the terrace, and the outdoor space continues into the yard, the room is visually bigger than the square metres would indicate. Because of that, the outdoor elements are to be considered in the interior – this is after all the “summer capital” of Estonia and a summer home. A bench, being generally an outdoor element in the present day, is ideally suited here as well in the interior.
















































































































































































































