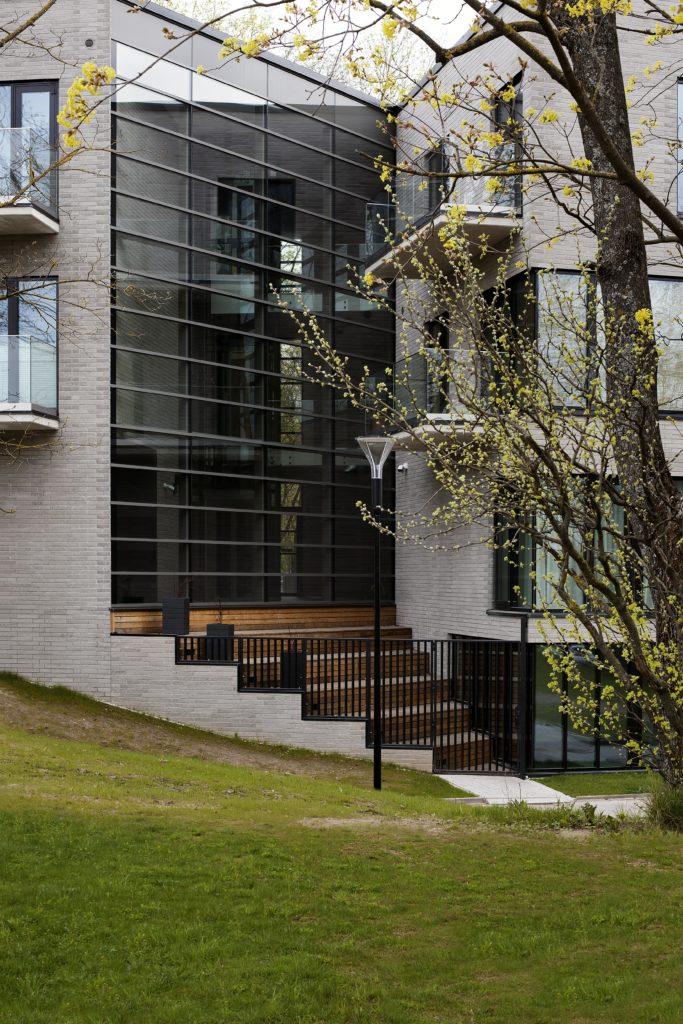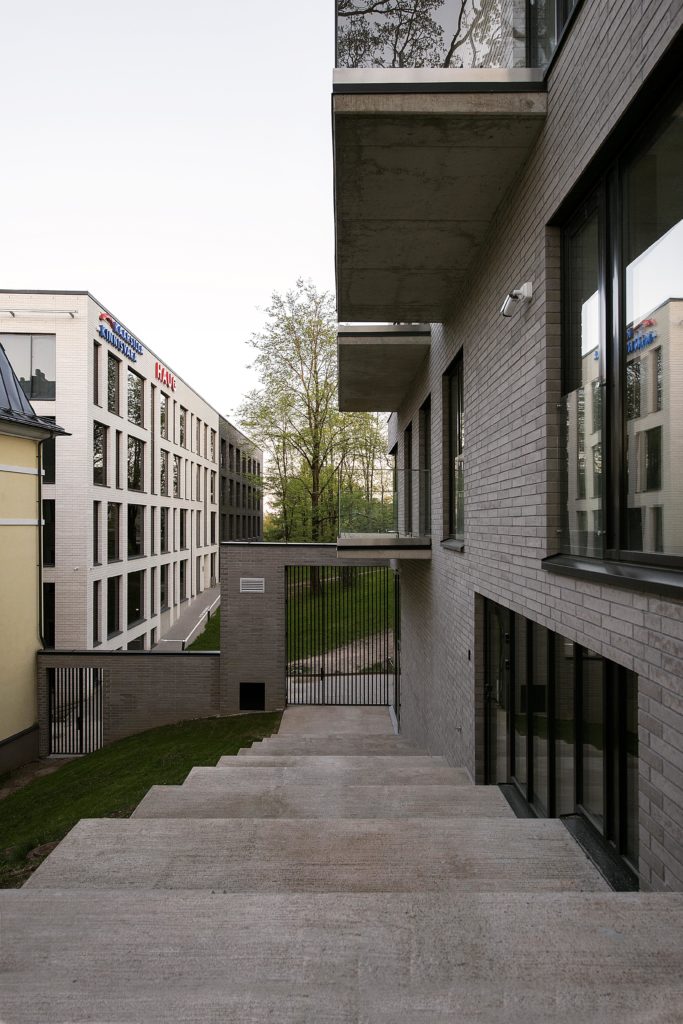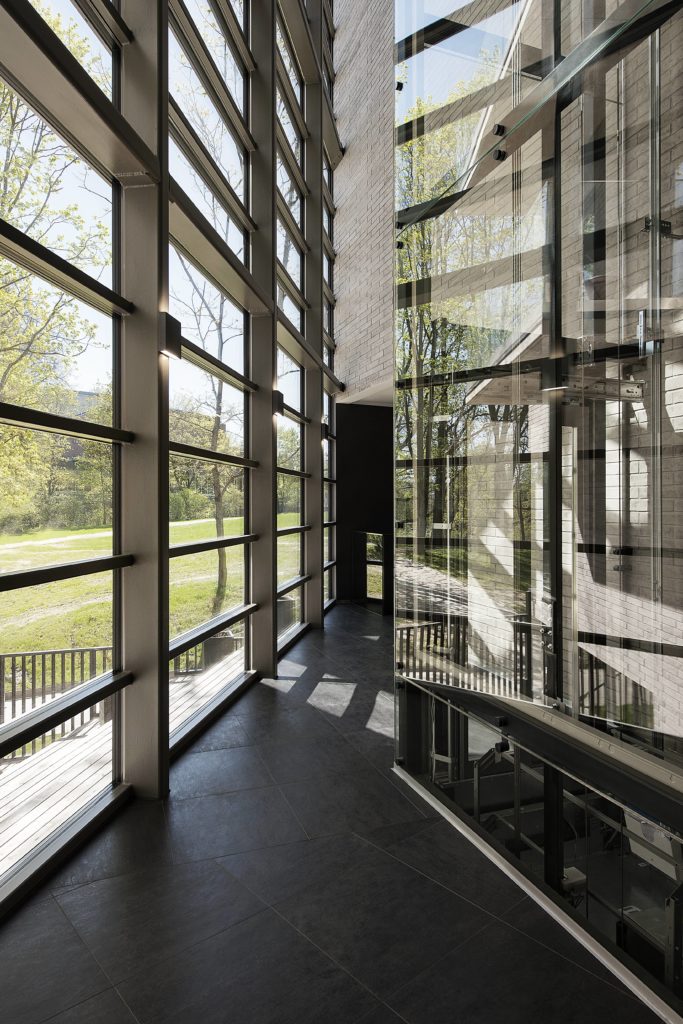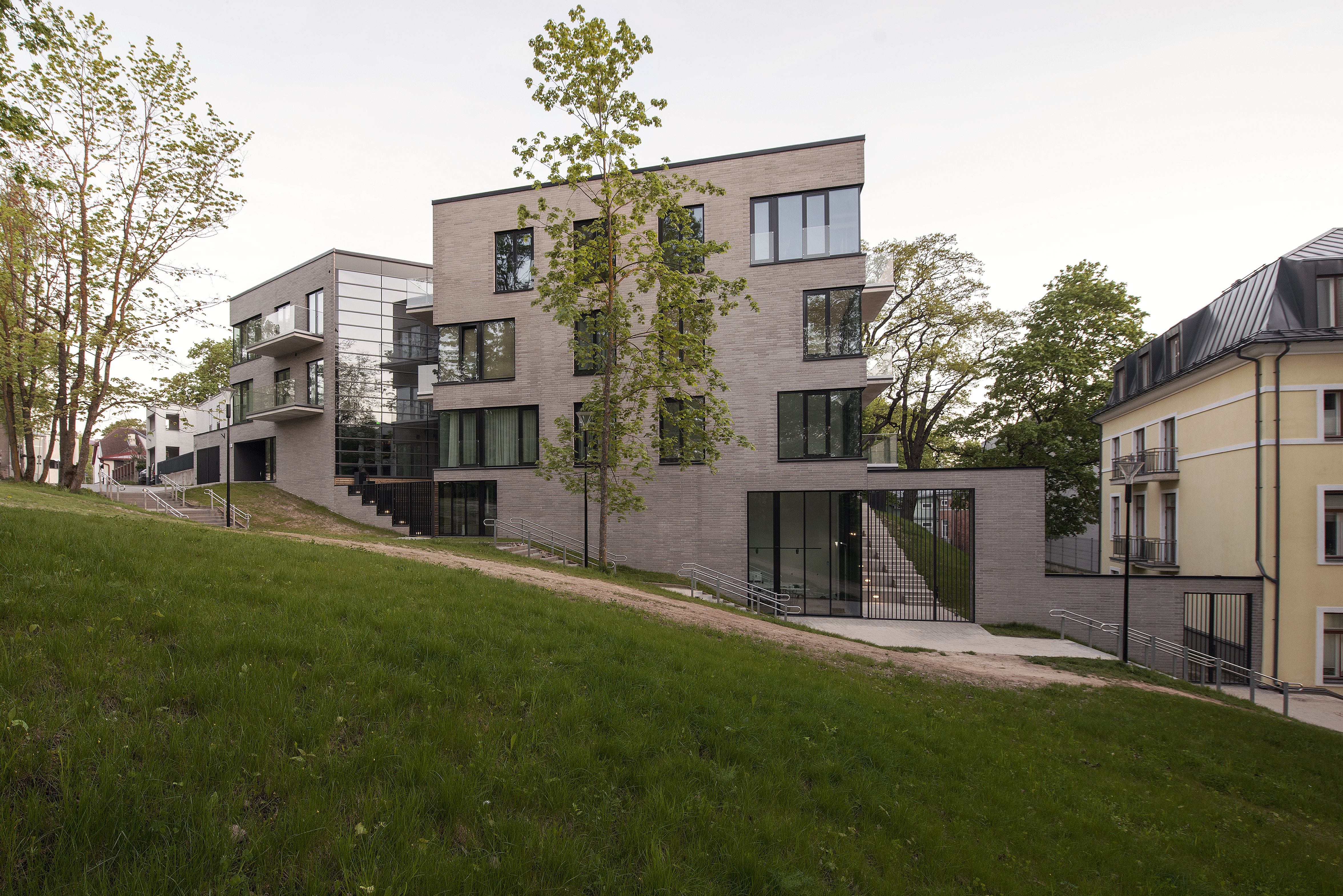The structure of the apartment building in the heart of Tartu is based on the terraced nature of the plot and the surrounding urban space. Visually the building has three floors, however, the ground level closer to Ülikooli Street remains partly within the slope due to differences in height. The given zone is designed for commercial premises extending over two floors. Considering the scale of the adjacent buildings as well as the fragmented urban structure, the given volume is divided into two by a terraced square. A spatially significant role is played by the commercial premises on the street level opening to the small-scale urban square between the two buildings as well as to the steps to the east of the building.










This apartment building is one of the runners-up for me because it does things “wrong” in the sense of what investors usually want in apartment buildings – using high ceilings, good materials, good design. There are different size apartments – you can really choose the size that fits. Very nice details like the car ramp downstairs with its Larsen elements visible on the sides of the ramp. The storage space in the cellar, which has been forgotten for almost 50 years in the making of urban homes.
The elegant building with contemporary architecture on the slope of Vanemuine hill in the heart of Tartu blends in well with the historic steps in Kitsas Street, the surrounding buildings and scenic park, it is unaffected by the street noise but remains within a walking distance from Tartu University Library, Vanemuine Theatre, Toome Hill, schools and the city centre. Thanks to the underground parking area, the city centre parking problems remain alien to the residents. The high ceilings as well as the views from the floor to ceiling windows create a bright and unique living environment.
Indrek Rentel, Manager of Vallikraavi Kinnisvara






The entrance is located at the south-west corner on the highest level of the plot. The entrances to the commercial premises are located in Kitsas Street as well as on the middle and lower level, thus activating the entire staircase in Kitsas Street. The historic fieldstone retaining wall along Kitsas Street has been reconstructed as a stone wall bordering the street and growing into the building as it elevates towards the centre of the plot. The building thus becomes a part of the stone wall bordering the street.
The building itself is basically a simple solution with a central stairwell and economical interior layout. The two compact apartment blocks are joined by an elegant freeform staircase. The airy hallway bathed in natural light provides a smooth connection between the main entrance and the garden area. There are 15 flats, each of them opening to a terrace or balcony with spectacular views.
Salto Arhitektuuribüroo











































































































































































































