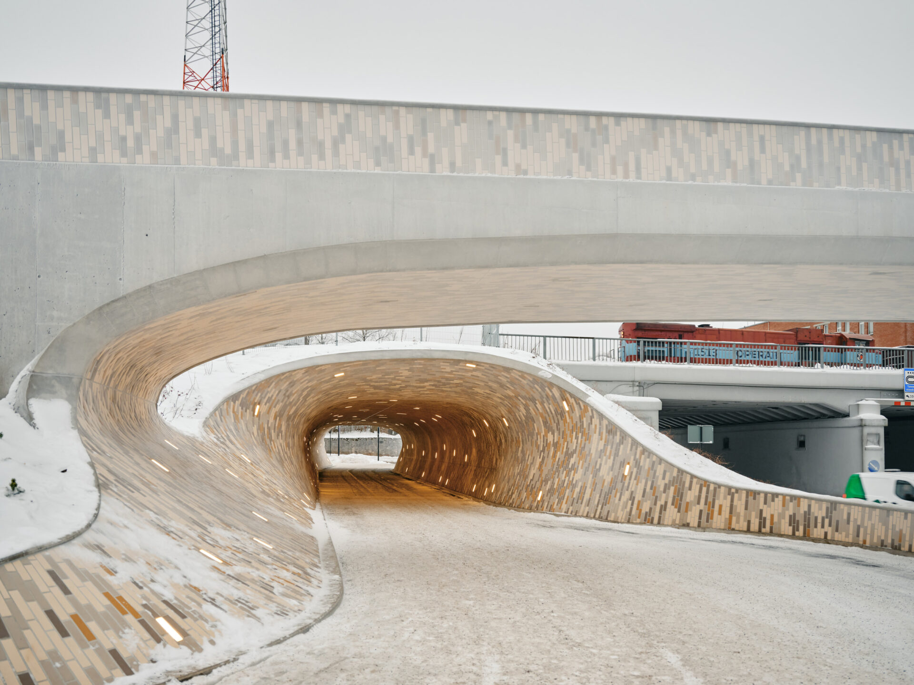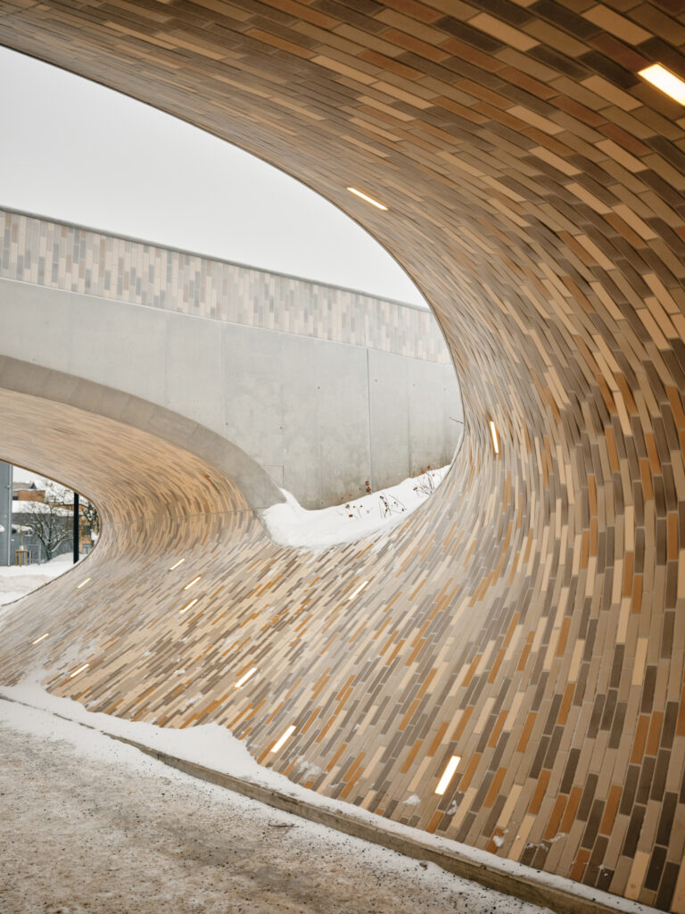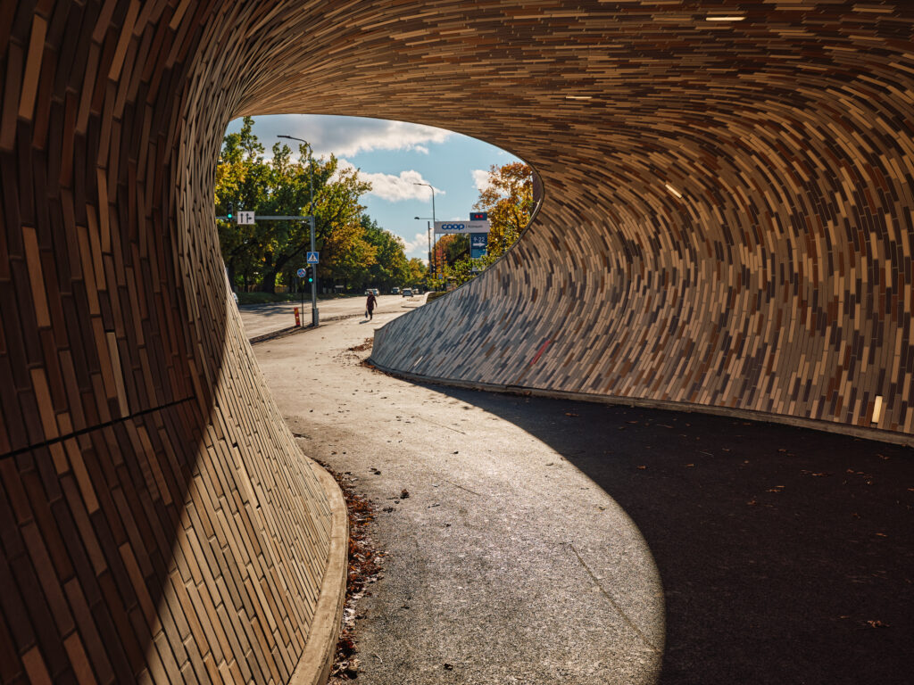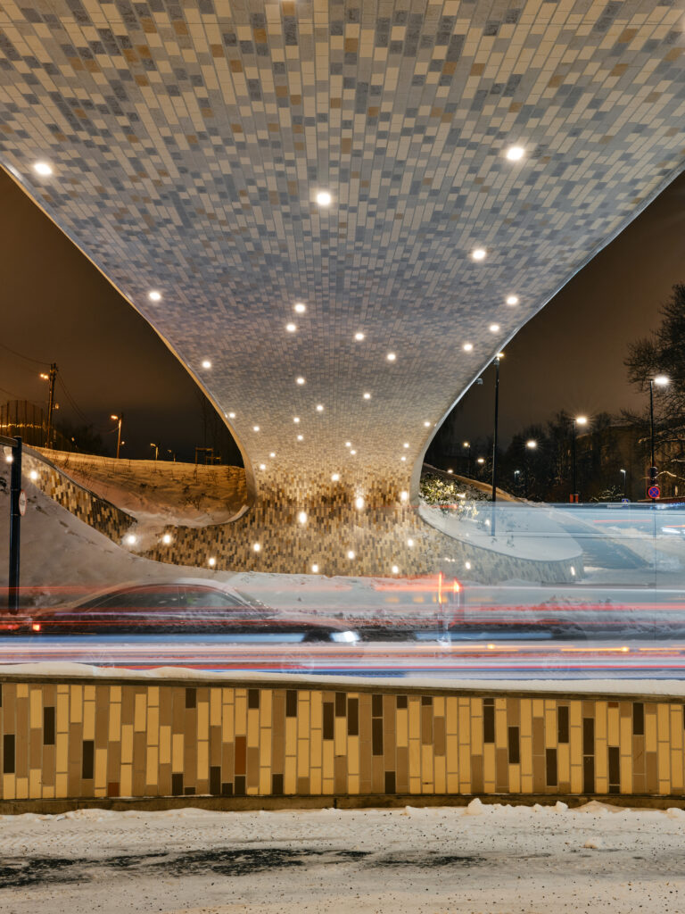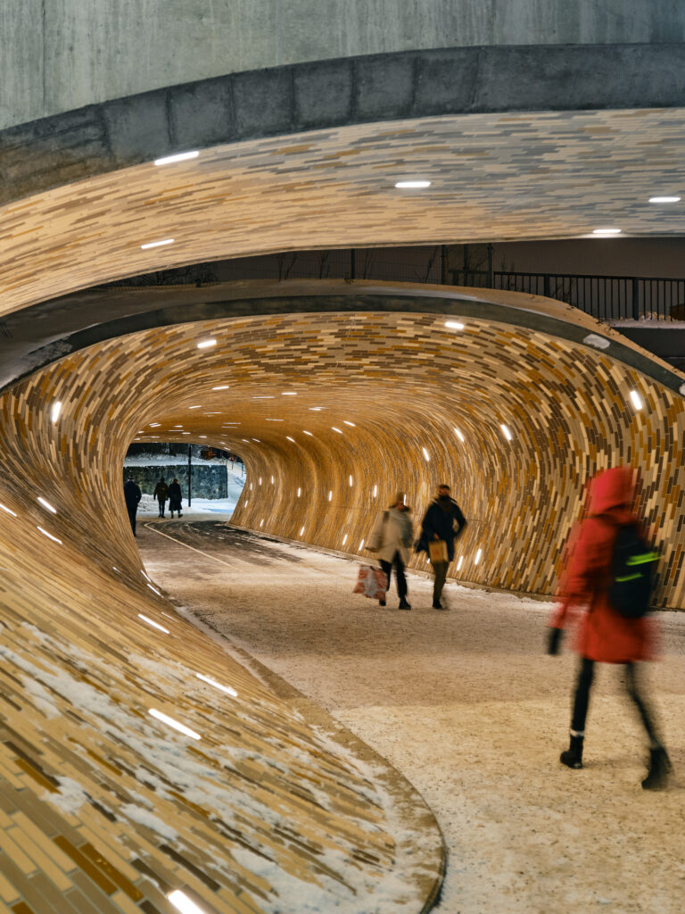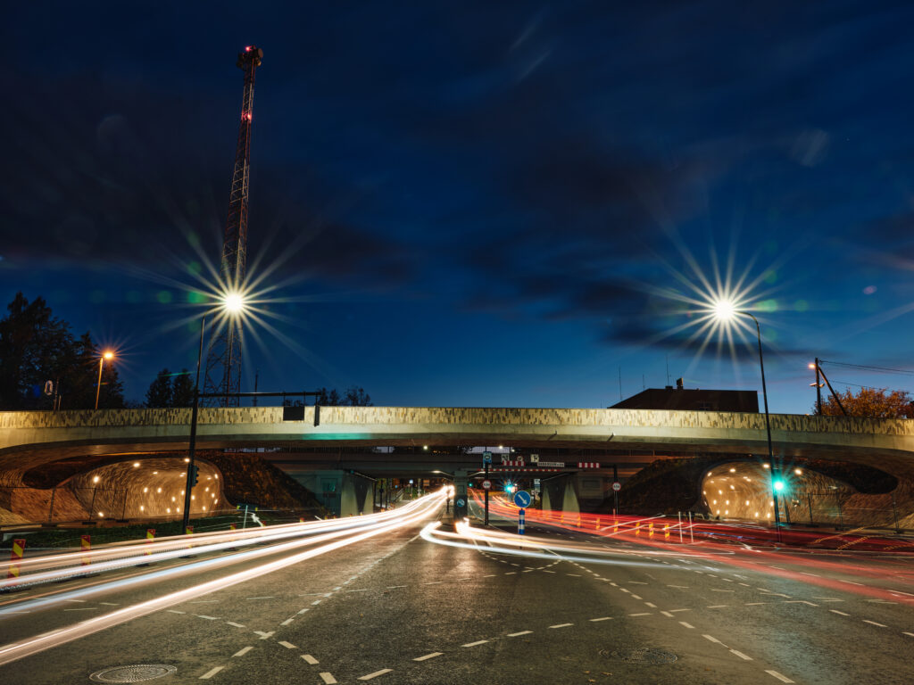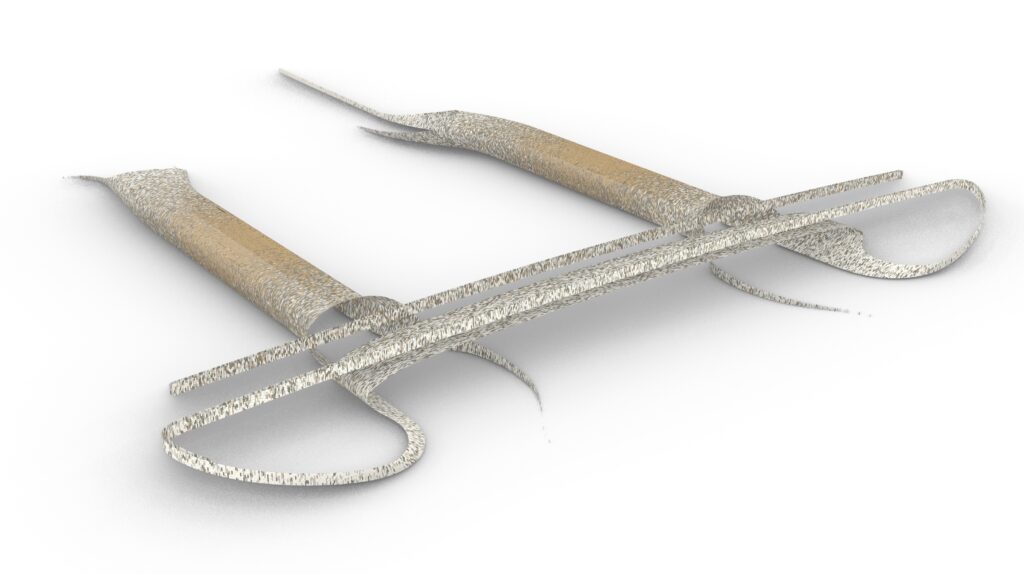Vaksali bridge and underpasses are a good example of how a highly problematic place can be reformed through high-quality architecture. The need for a change here had been known for a long time as both locals and visitors had come to experience the misery of this bottleneck during rainfalls and in connection with their daily routes. It had first been undertaken together with Vaksali Square and Street, however, realizing the importance of the project, the city government decided halfway through the process that an architecture competition must be conducted. We were lucky as the cooperation between the authors and construction company continued throughout the project. They formed a team where all members were working in the name of the best possible solution starting from the big picture to the tiniest details. The process also included structural solutions that had not been used in Estonia before. As a result of the cooperation, the former bottleneck became an inviting work of high-quality architecture. To illustrate the effect of good public spaces, let me paraphrase a posting in the social media, “I admired it from my car several times but now I go on foot to enjoy it too.”
Tõnis Arjus, Tartu city architect, head of the spatial design department
Son of a Shingle, with its official name Vaksali Bridge, is a non-motorised traffic node including a bridge for pedestrians and cyclists and two underground passages. It is a landscape landmark covered with a meandering clinker brick skin providing the paths with their seamless continuity and bringing a human scale to the traffic node.
As the nearby St Paul’s Church already stands out as a strong vertical landmark, the bridge and passages have been shaped into an integrated landscape. The ensemble does not dominate, however, it does stand out inviting people to participate in it rather than observe it from a distance. Such a human-scale space is meant to be experienced at a slow pace. Soft in form, the scale-like skin is covered with a hundred thousand sturdy and straightforward clinker bricks with their tone varying depending on the location: warmer hues inside the tunnel while the outdoor areas become predominantly grey to avoid excessive contrast with the concrete elements and allow the structure to appear as a comprehensive whole.
The initial idea was to use wooden shingles with their variety of hues related to the analysis of the effect of UV-radiation – honeyed tones inside the passage where there is no discolouration, while the surfaces exposed to sunlight were designed grey to avoid the unavoidable. Such surface finishing has a somewhat ornamental quality reflected in its communicative or even educational aspect, in this case accentuating the impact of sunlight on wood and allowing to navigate in the traffic nod.
The structure is equally distinguishable by its engineering solutions. Due to the load-bearing railings and post-tension, the bridge has a remarkably slender look. The construction of the concrete frames of the passages relied on a new technology used in Estonia for the first time, allowing the railway traffic to run uninterruptedly throughout the project.






























































































































































































