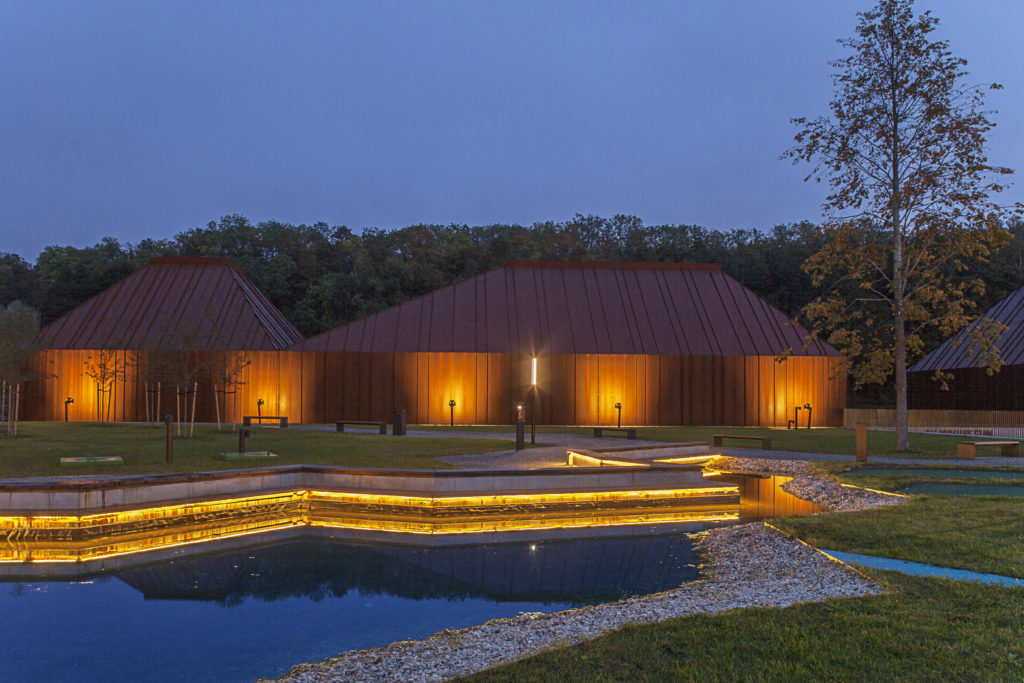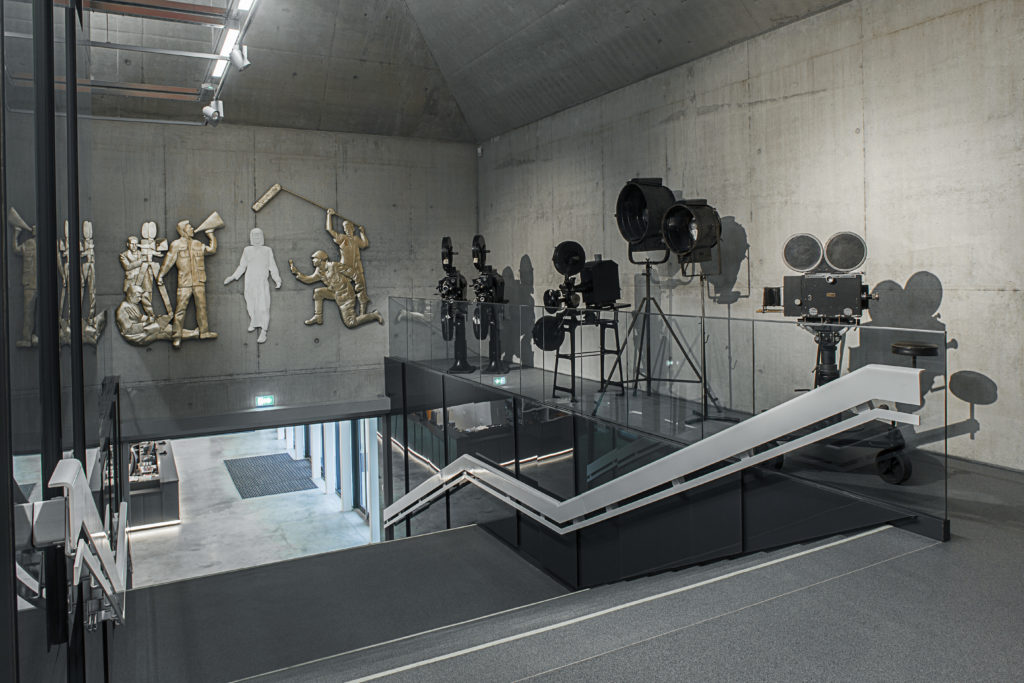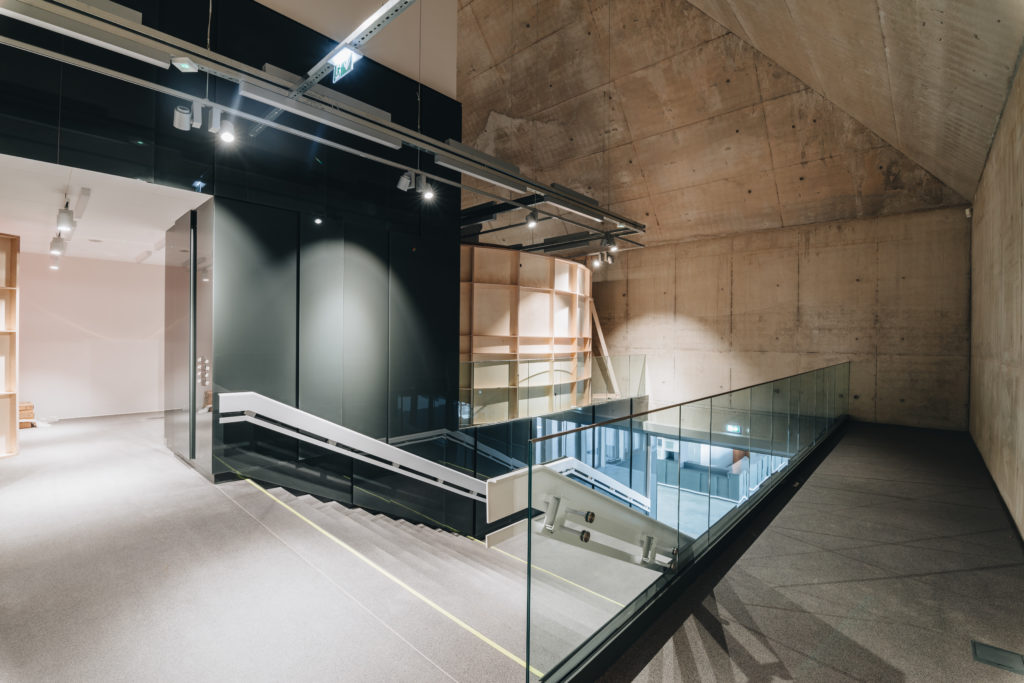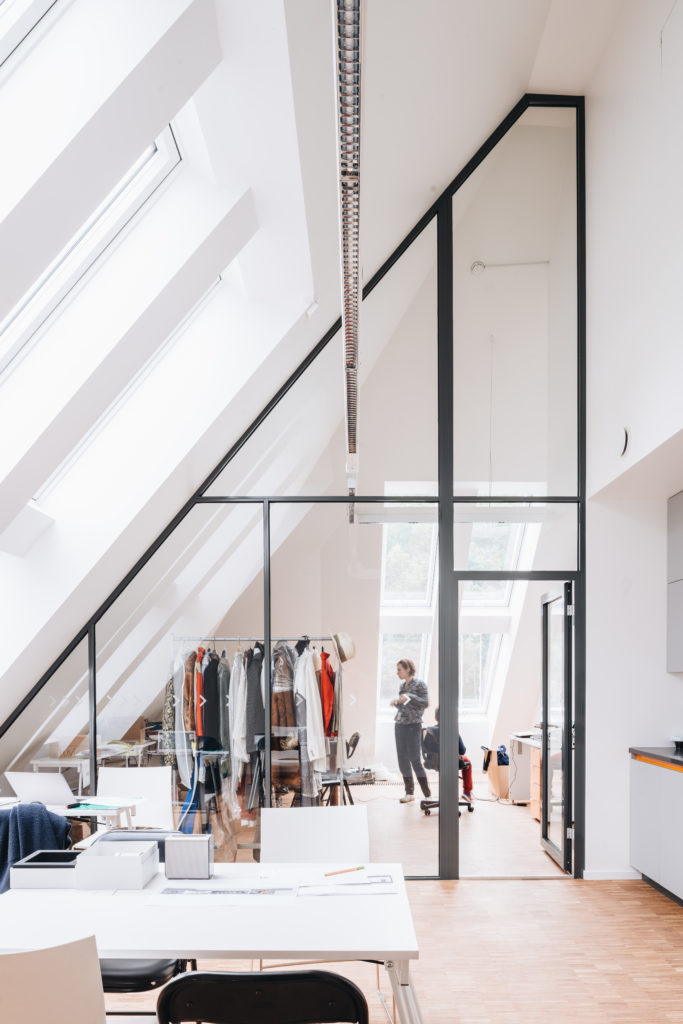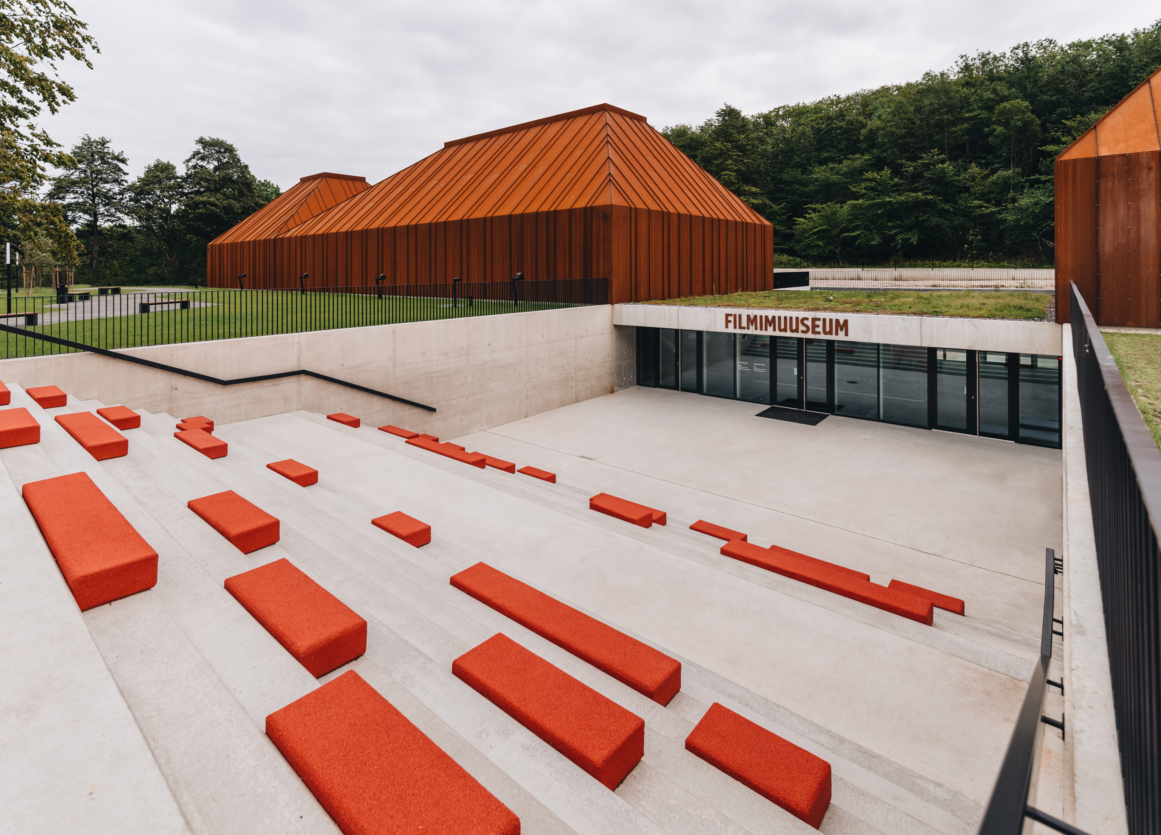In short, we reached a solution that remains well within the pretty narrow construction zone prescribed by the heritage conservation requirements and follows the perimetric pattern of the plot. One of the aims was to adhere to the existing historic building volumes that we managed to achieve despite the extensive room arrangement by dividing the buildings visually into four smaller volumes and imitating the roof landscape on the plot in a more contemporary key. The smaller “polyhedrons” are created by joining the basement floor of the film museum thus leaving more air between the buildings, decreasing the length of the building and opening new views from the park through the buildings over the klint plateau.


Innopolis Insenerid




Peapreemia pälvinud Filmimuuseumi hoone ja Maarjamäe kompleksi välialade näol oli tegemist õnnestunud lahendusega, kus uus eredea identiteediga hoone paneb end otsekohe märkama, olles ometi avatud ja tundlikus dialoogis kompleksi ajalooliste ehitistega. Keskkonna seob tervikuks välialade lahendus, mis Filmimuuseumi ees on asjakohaselt mänguline, veidi eemal aga loob soliidse ja piisavalt neutraalse eksponeerimisvõimaluse nõukogudeaegsetele mälestusmärkide.
Ingrid Ruudi,
Eesti Kultuurkapitali arhitektuuri sihtkapitali aastapreemiate žürii esinaine




The building allows the film museum nesting within it present itself at its best. Museums do not need a house to make them interesting and attractive, they need an environment and architecture that allows them to highlight their best features and enhance the museum activities that have usually accumulated over a long period of time. The film museum building does not dominate but complements not only the film museum but also the entire Maarjamäe museum complex. And the red “carpet” is simply genius.
Mirjam Rääbis, former adviser of museums and present adviser of heritage protection
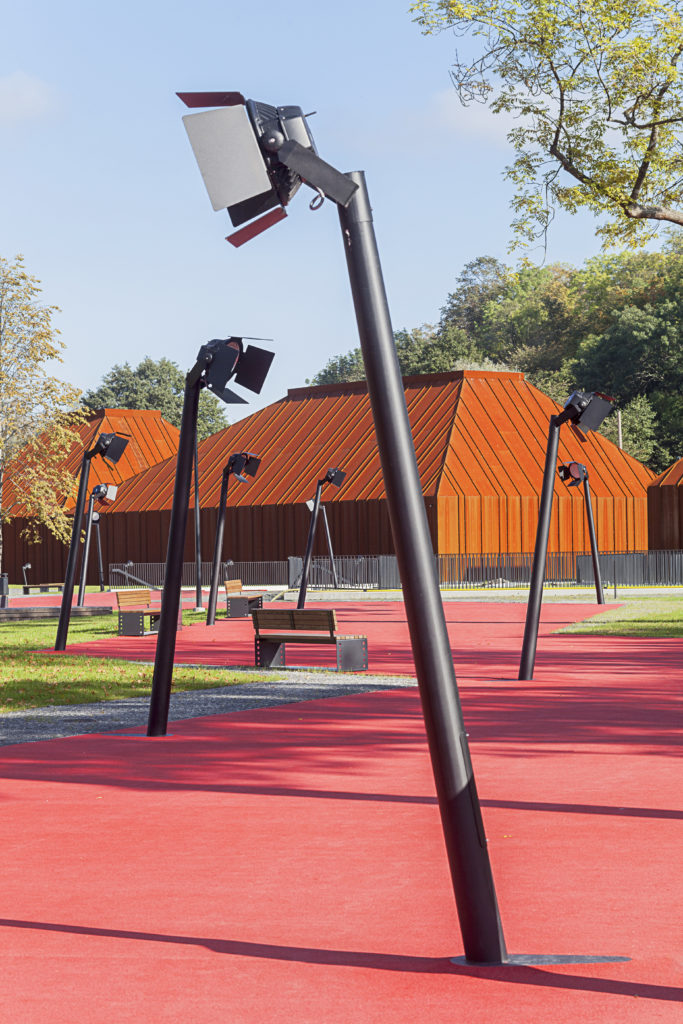

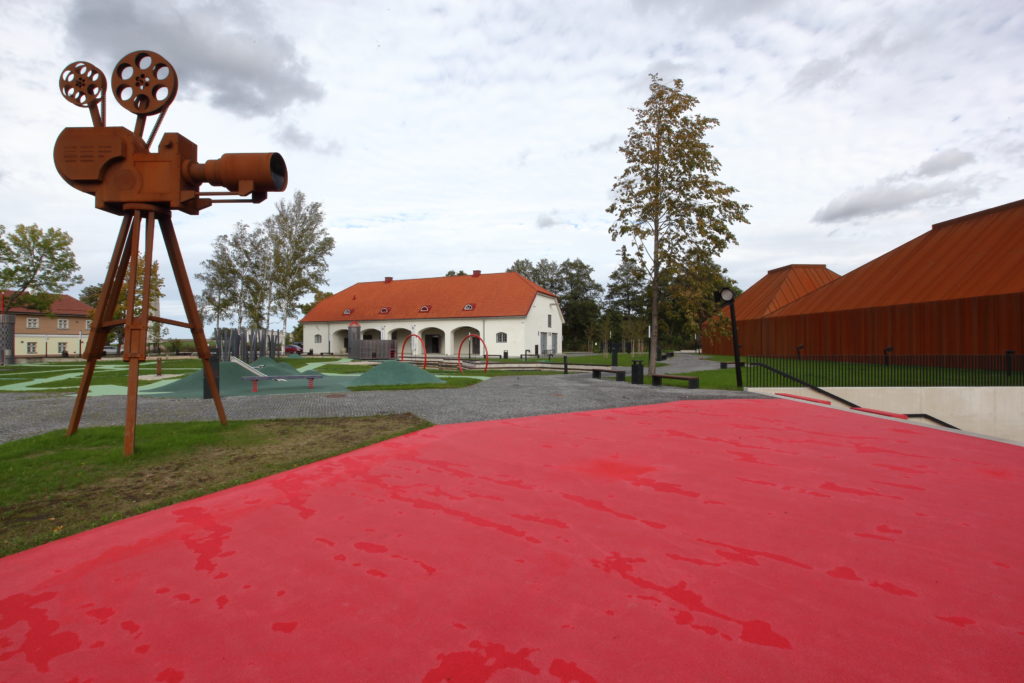

Due to the functional characteristics of the buildings, there was minimum need for natural light in the rooms thus allowing us to leave the park-facing volumes above the ground without windows and create a modest background for the stately historical buildings. The facades facing the park and roofs viewed from the ground and the palace tower have been kept clean of any technical appliances.
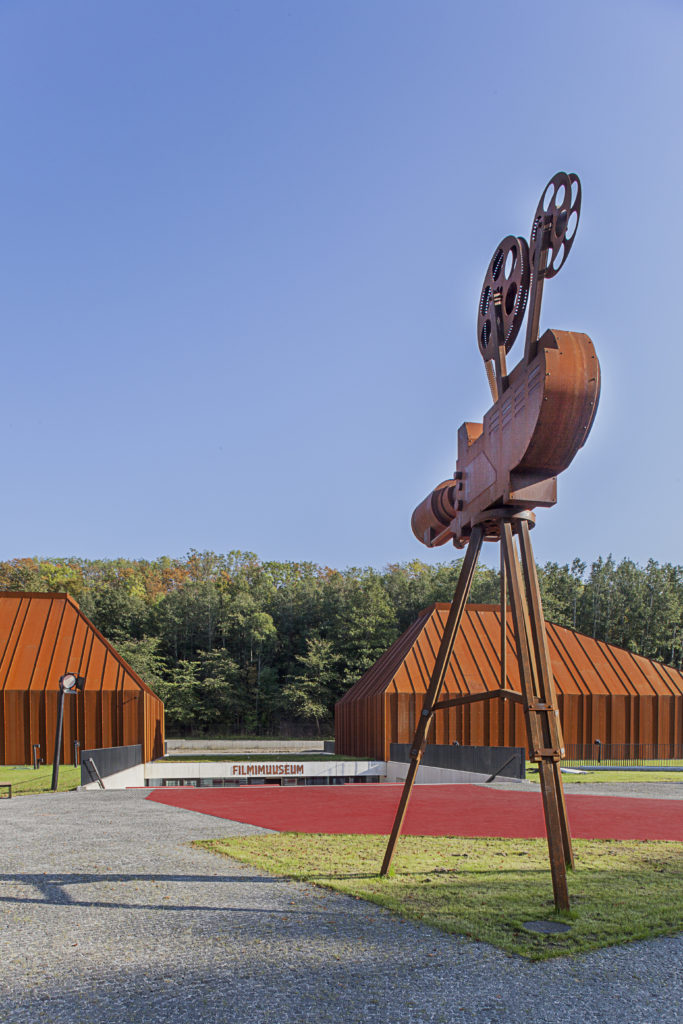

As the outdoor area played a highly important role in designing the entire complex, the film museum volume with its main entrance was placed diagonally to the main gate in the opposite corner. This allowed us to establish a relatively long “film avenue” between them which is distinguished from the traditional paths in the park by its surface imitating the glamorous red carpet of the film industry. Along the film avenue, there is custom-made lighting resembling film lights that together with the “red carpet” soft under your feet and the various objects along the way lead you to the magic of moving pictures.
Anto Savi
