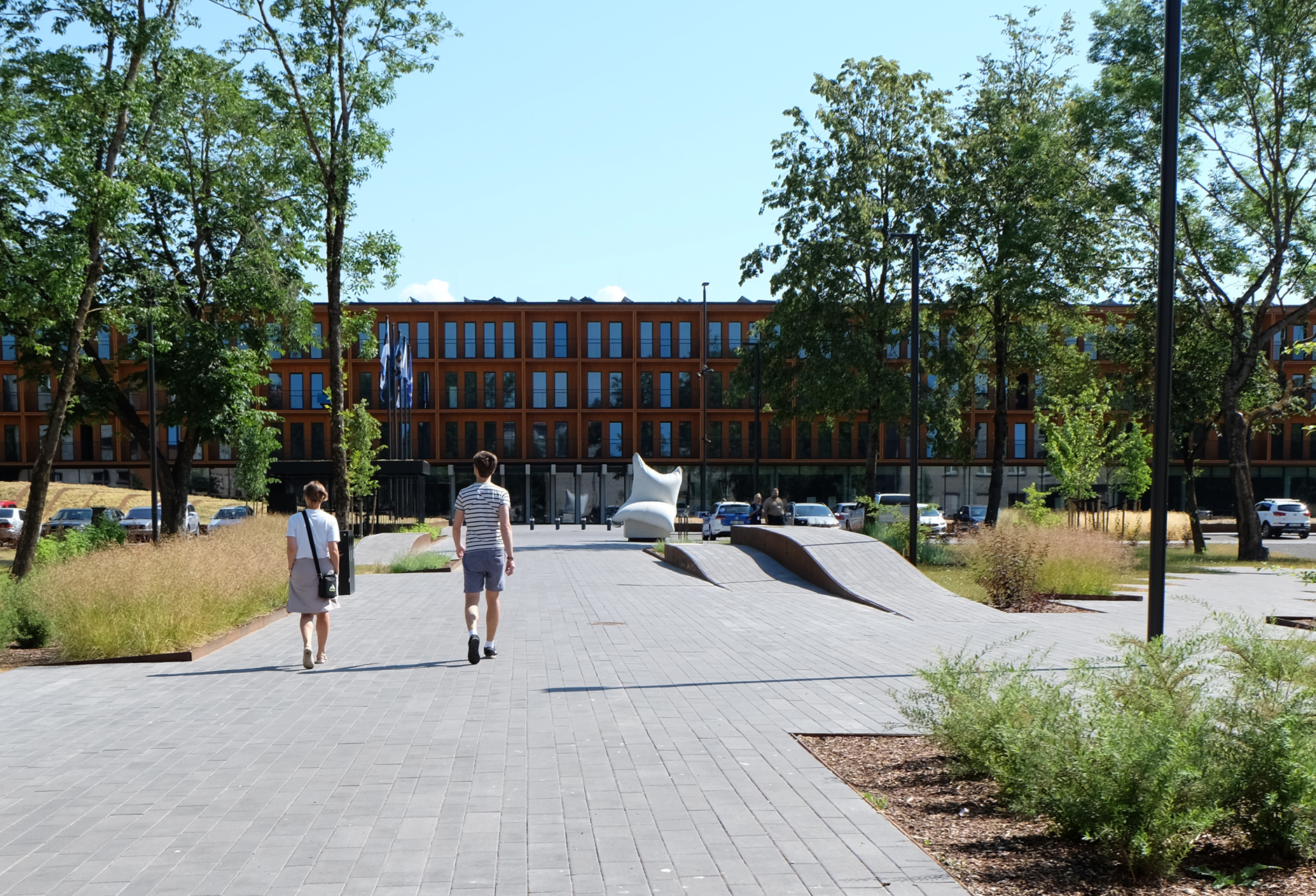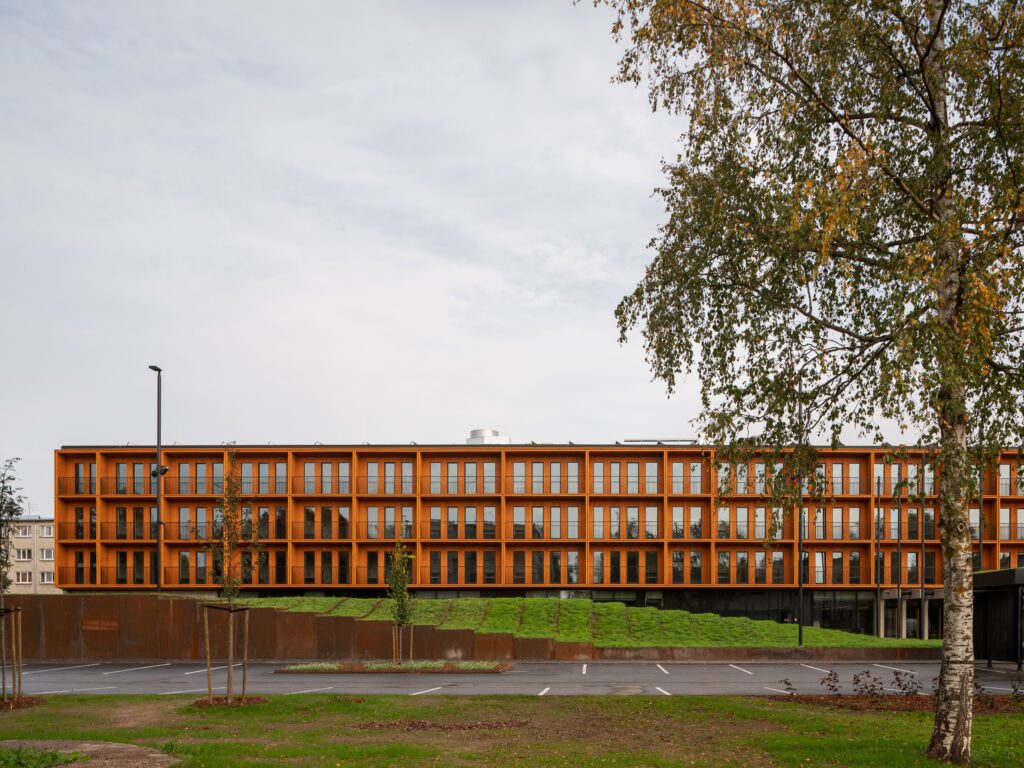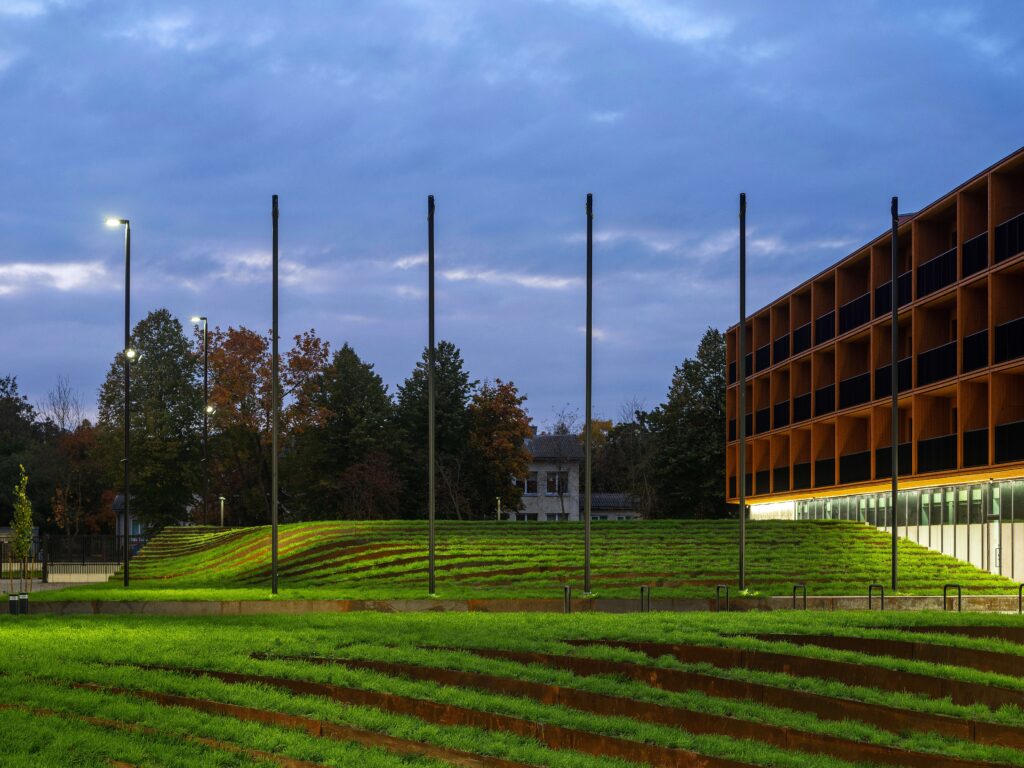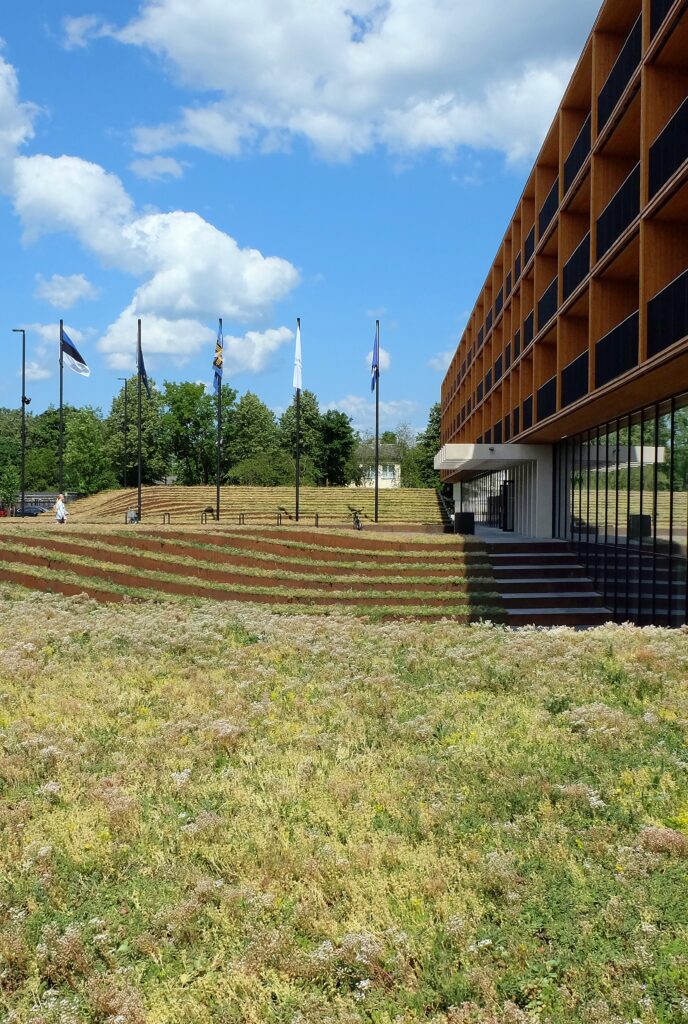The landscaping of the Narva study centre of the Estonian Academy of Security Sciences is the best example of the symbiosis of a building and the landscape surrounding it: the building with its functions have given rise to the landscape while the landscape serves the building and contributes to the architecture. The landforms established on the flat alvar allow daylight to reach the swimming pool on the basement floor, conceal the state-of-the-art shooting range and make the high-security object inaccessible to vehicles without having to build a high wire fence. They solve the complex tasks perfectly and also discreetly, without directly exposing them.
Peeter Tambu, City architect of Narva
The outdoor areas of the Narva study centre of the Estonian Academy of Security Sciences were based on the layout and the axiality of the building. As a result, the public linear park, the square in front of the building and the park area behind the building have been stitched together.
The comprehensive environment is created by the tranquil and open formal language of the study centre together with the surrounding landscape and the possible future constructions or reconstructions on the plot. The main entrance is located in the middle of the building linked to the parking lot by the pedestrian path axis across the plot connecting it with Kreenholm Street. The public areas such as the lobby and swimming-pool are opened to the urban space by a terraced landscape thus also receiving a lot of natural light. The landscape rises from the heart of the plot in front of the building concealing the shooting range and service car parking area below. The terraced landscape solution creates a green buffer zone between the building and parking area. With its upturned edges, it also forms a part of the landscape architecture solution protecting the building perimeter against ramming and also allowing to keep the landscape as open as possible without installing any barrier fences.
The front façade of the building is bordered by a front square accentuated by terraced green areas that highlights the main entrance of the study centre and the respective functions (the flag square, assembly area etc). The green areas immediately around the building provide another buffer zone from the surroundings.
There is also a public linear park along the main axis of the building that will enrich the entire future environment and provide various leisure activities. Similarly, the park area creates a connection with Kreenholm Street. The linear park is divided into an active and a quiet area. The active part of the linear park with an integrated solution allowing skateboarding is connected with Kreenholm Street. This also leads people to the park area. The calmer and more peaceful part with various seating areas is located in the heart of the park. There is a square at the southernmost corner of the building connected with Kerese Street providing a spacious and pleasant access to the southern side of the building.
Edgar Kaare
























































































































































































