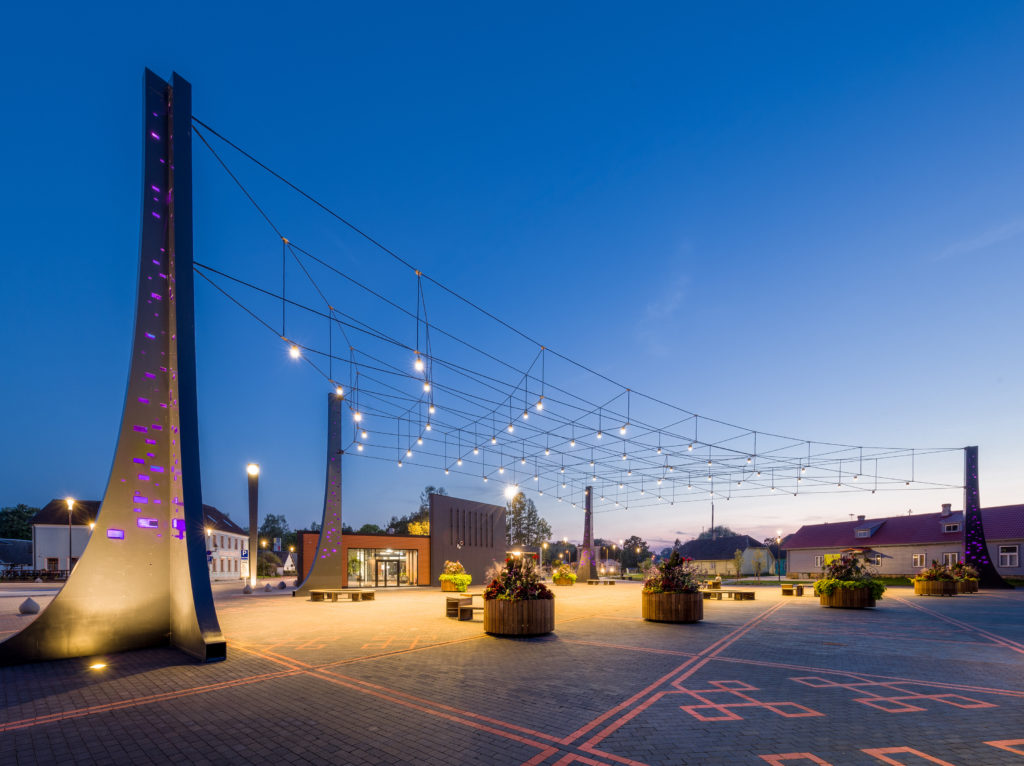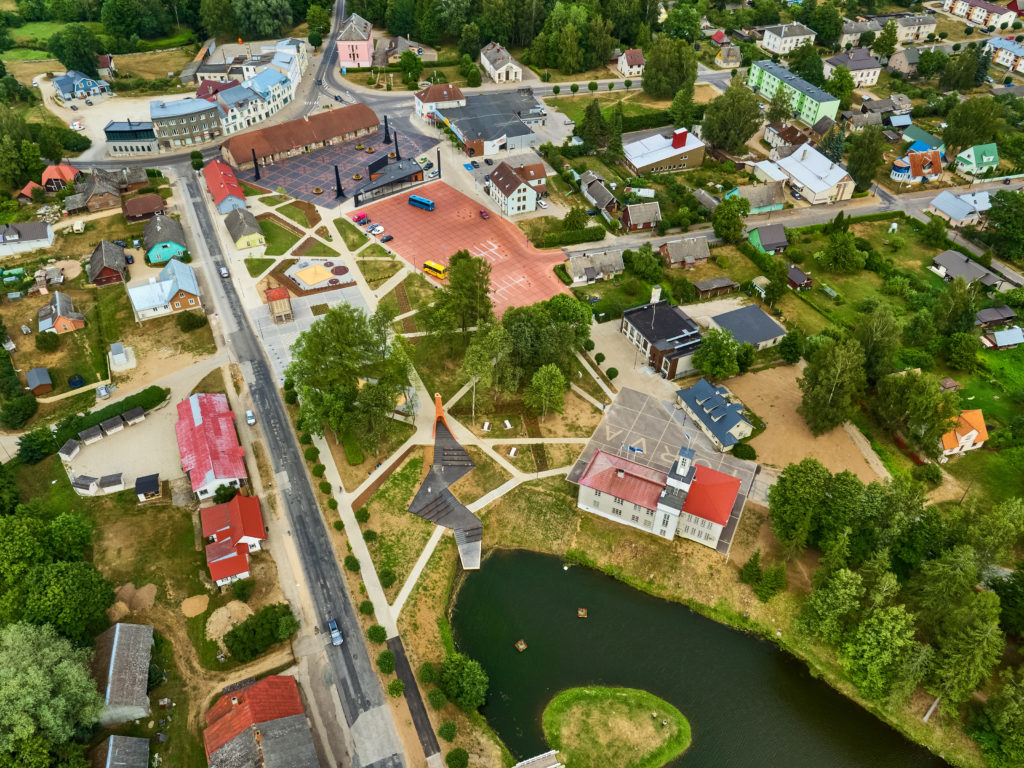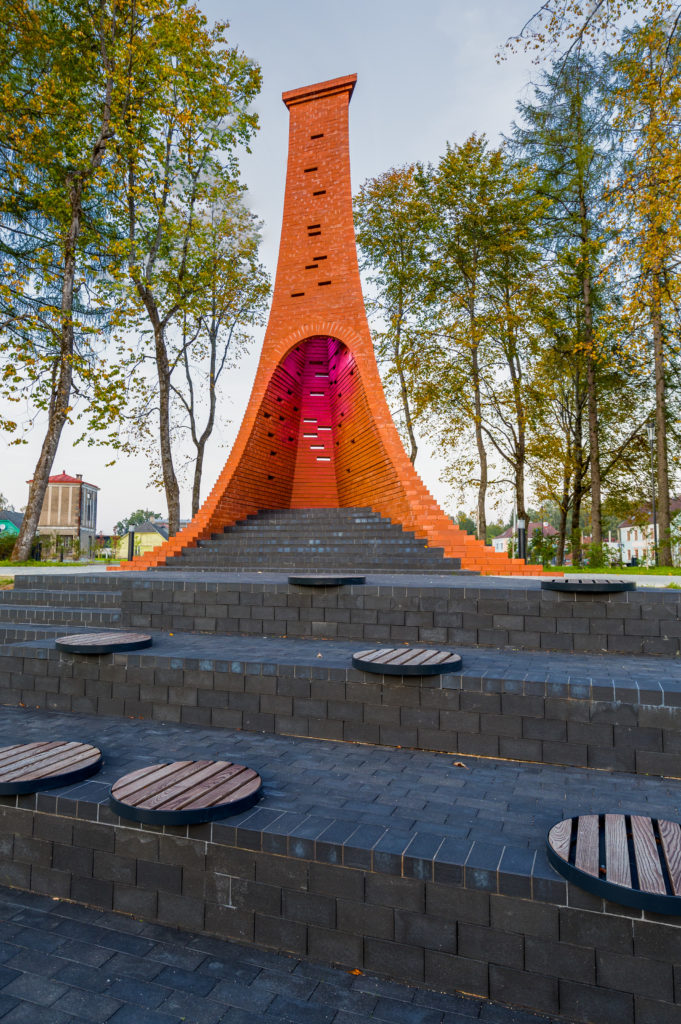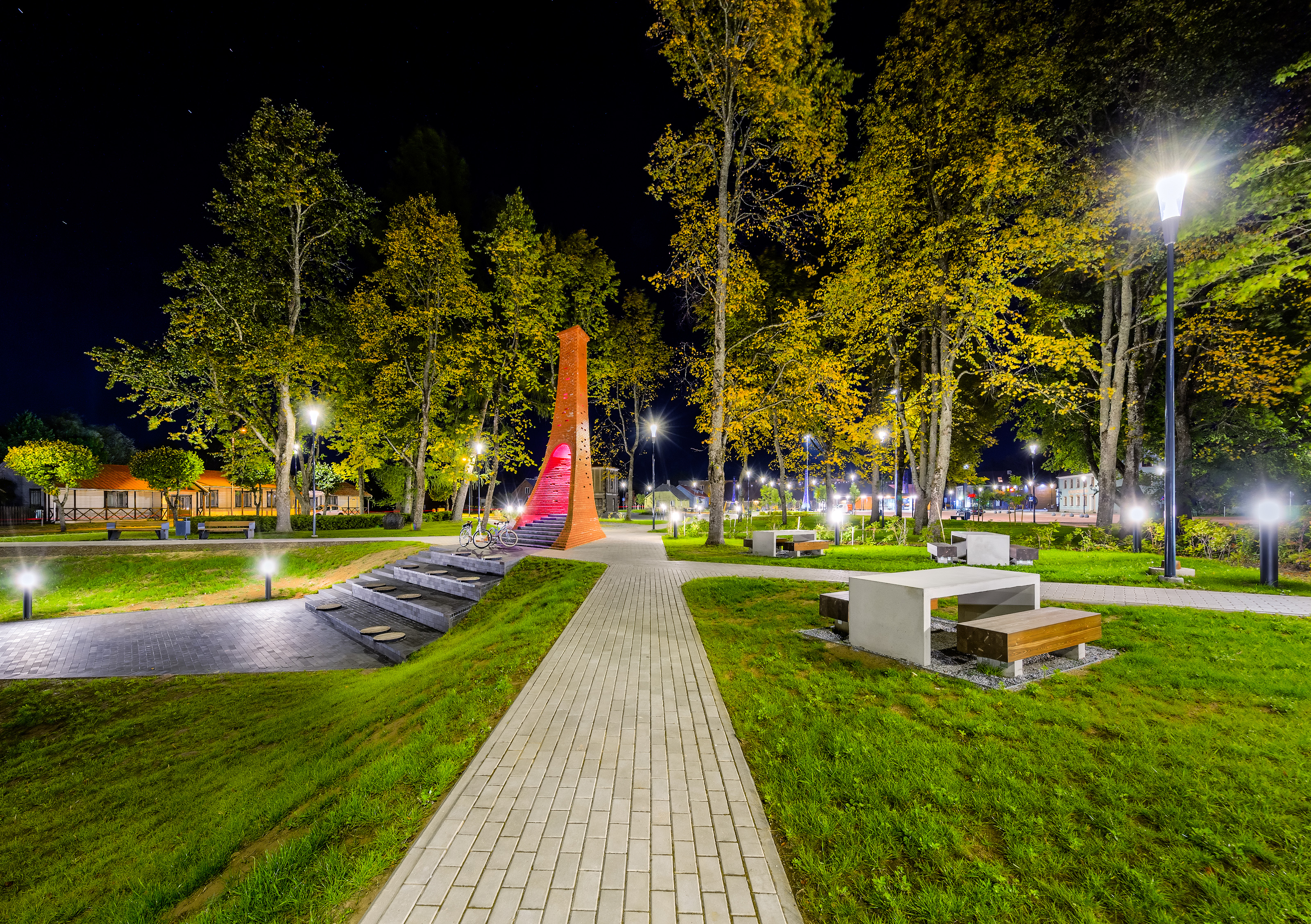There was no central square in Tõrva. Instead of the present centre, there was a vast asphalt field where buses, cars and large trucks parked as they felt like and the area was also used by buses to make a U-turn. It was a full-blown traffic paradise in the heart of a small town. And as usual, people were used to that kind of arrangements, so it was quite difficult to explain the need for a new environment to the locals, as the parking area diminished considerably, the traffic moved slightly farther away and it was no longer possible to park right at the doorstep of the shops, while the bus traffic across the area was stopped altogether.






Tõrva Chimney is the small town’s landmark. It is part of the successful improvement of the town’s central square. The whole project makes the town centre more people-friendly, functional and formally interesting.
In addition, the jury has recognized the fruitful cooperation between Hannes Praks, Head of the Department of Interior Architecture of Estonian Art Academy, and the architects of b210 office in recent years. As a result of this cooperation, students have created a series of interesting small objects in Estonian nature.
The experience gained by students and trainees at schools that involve both design and construction processes is very important. The process is valuable since it helps establish new collaborations and contacts and gain experience in terms of dimensions, materials and imagery. It also provides an opportunity to quickly generate new spatial ideas using the local material, timber. The organisers of the event are doing a tremendous job.
Austris Mailītis / Mailitis Architects /




The small Estonian town Tõrva has always appealed with its nature and amenities. The only concern and disgrace for decades already has been the town centre. In connection with the Estonian 100th anniversary celebrations, also Tõrva town centre came to be renewed. The local residents as well as visitors have expressed various opinions. The square is spacious and beautiful, the area between the tavern and the new bus station is particularly nice. The resting areas, lovely flowers and the stone paving in the local county pattern provide an excellent public space for organising various events or merely spending free time. When the fashion designer Maria Kalling visited Tõrva in August, she said that upon arrival in her grandparents’ hometown on the evening bus, she felt as if she was in a small Italian town. The area near the city government building and the river bank with views of Õhne River and Veskijärv Lake are equally spectacular. The only drawback that people point out is the closing of traffic from Veski Street to the central square as it has made the traffic heavier in the town centre. The tall black columns, however, remind older residents of the autumn in 1944 when only chimneys were left in the destruction of war.
Ilmar Kõverik, resident of Tõrva




The new centre was focussed on green areas rather than on traffic. The greenery starts immediately next to the old tavern building and flows into the Õhne River valley. The contrast between the asphalt square and the shady park with tall trees was faded out. The low vegetation begins in front of the tavern building, the old trees in the park were trimmed and the ground on the steep slopes was slightly altered. In order to invite people to the river, a sculptural viewing platform – Tõrva Chimney – was constructed, functioning as a landmark when approached from the central square and opening to the river and spectacular views as a south-facing sitting area. Strictly rectangular squares – the central square, parking area and marketplace – were cut into the greenery that was returned to the centre, as in a small town the borderlines between the city and nature must be more defined.
The main challenge in the project was the long process itself including various interested parties and opinions. At the same time, it may also be considered as the main strength of the project.
Arhitekt Must














































































































































































































