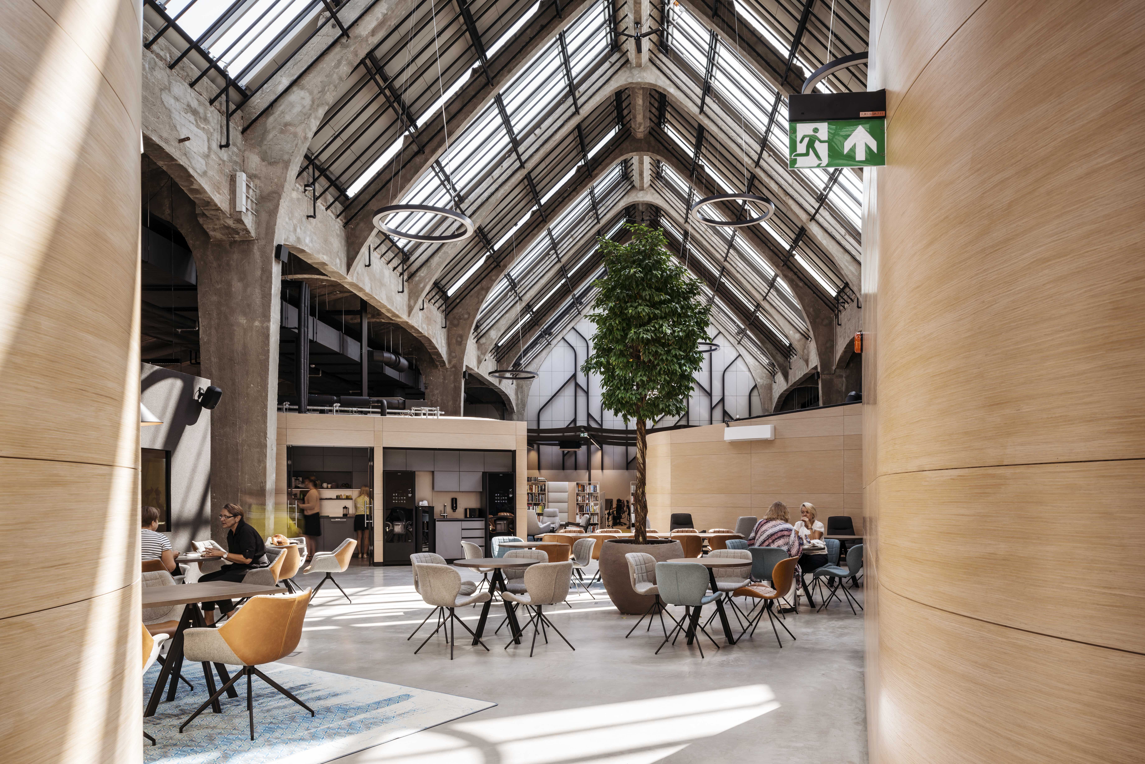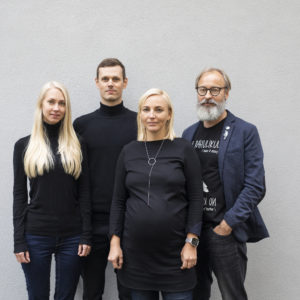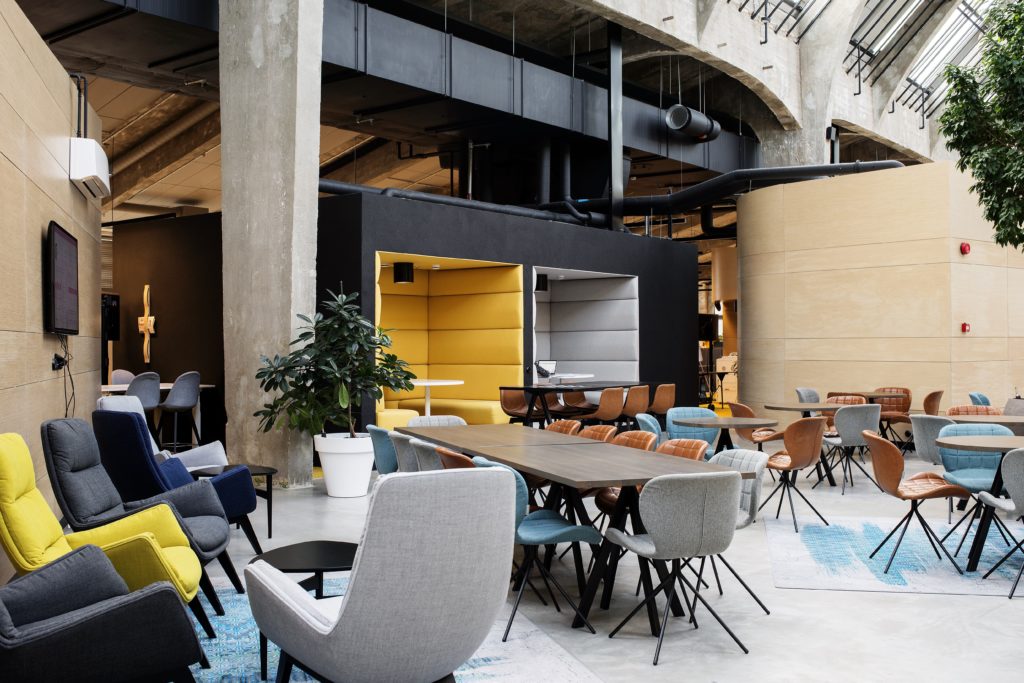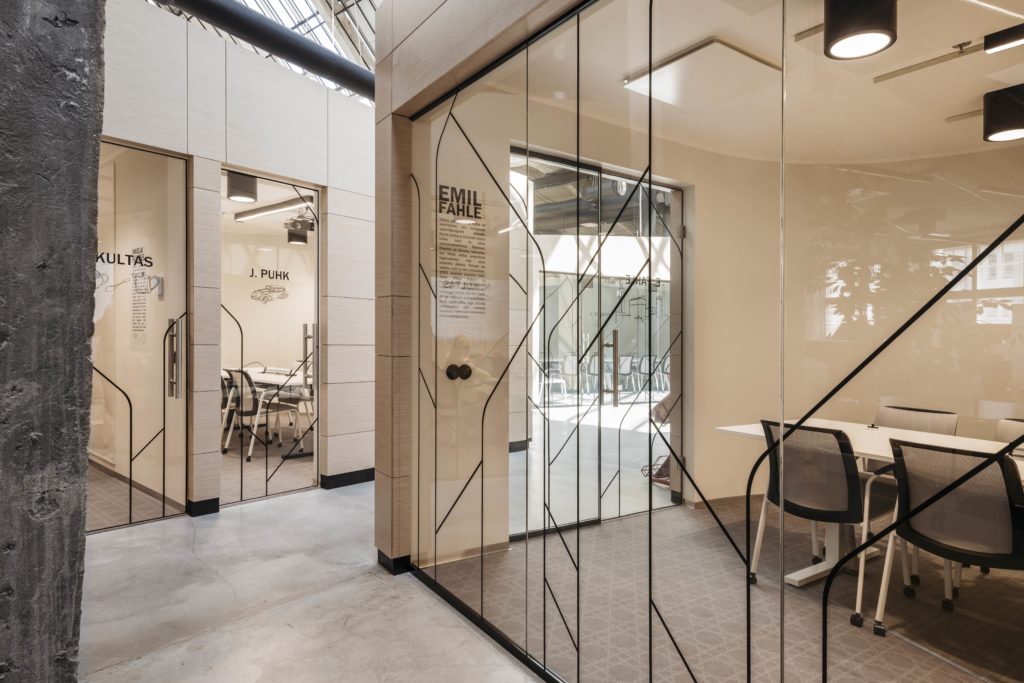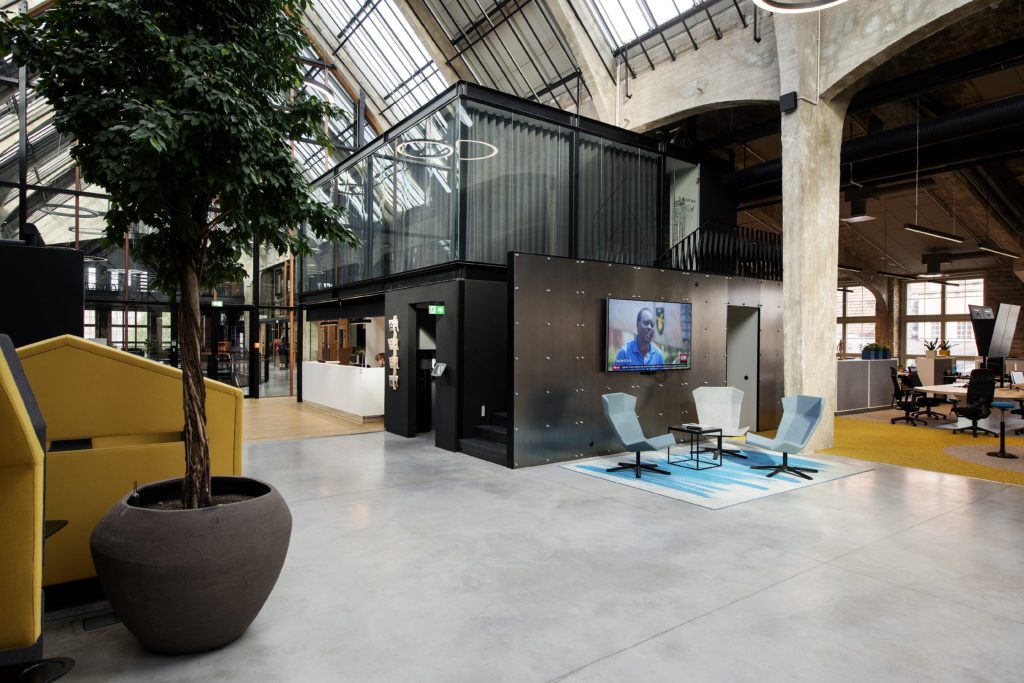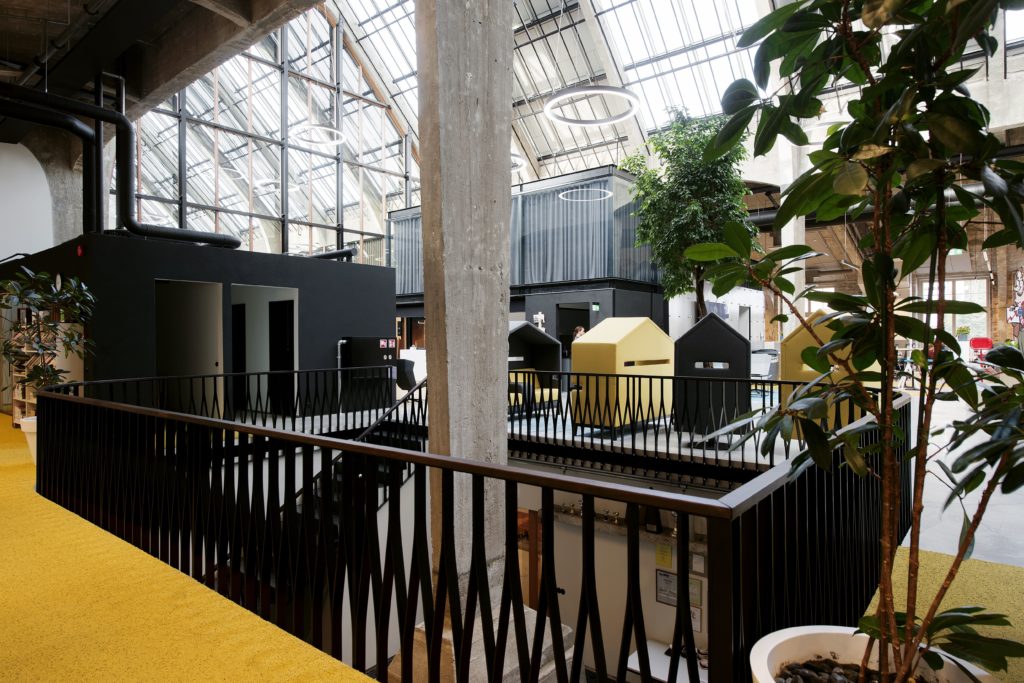The key feature of Äripäev’s office is its 270 workplaces on one open floor. We considered the given condition important in terms of supporting the functioning of the organisation and today, more than a year later, we can safely say that the desired impact can be felt. We communicate with each other more both in formal and informal situations. We certainly feel more unity than before we moved in the new office.
Toomas Truuverk, Deputy Director General of Äripäev
The initial brief of Äripäev office was quite remarkable in the local context. The client wished to accommodate altogether 270 employees into one open office landscape. Similarly, their wish was to get a contemporary office environment fit for a media company that would inspire and motivate the staff.
In addition, it was an architecturally and historically significant building – Luther Machine Room stands out for its use of reinforced concrete in early 20th century.
Considering the two aspects, we came up with a space where the architectural body is fully open with the historic materials and structures exposed. We also considered it important to retain views of the whole room.
The interior design solution was based on the needs of Äripäev as a modern media company. In addition to the regular work environment, we also attempted to create many different work places for people to choose from depending on the nature of the particular task. There are several open meeting areas with niches and acoustic furniture as well as smaller and larger closed meeting rooms, a library, teamwork desks and the central work café functioning as the heart of the office.
The concept for the materials is inspired by the production of the former plywood factory. There are spatial objects freely scattered in the historic space that function as soundproof meeting rooms and other multi-utility areas. Their form is inspired by curved wood veneer rolls covered with veneer sheets. The warm wooden surfaces balance the historic concrete structure thus giving the room a warm overall feel.
The greatest challenge in terms of architecture was how to adapt the former industrial building into a contemporary office. Without making it seem like a church or a factory. The aim was to keep it on the human scale so it could function as a pleasant work environment.
Due to the size and height of the room, we also had to deal with the issue of acoustics. We were helped by acoustics Linda Madalik whose recommendations allowed us to turn the space into an office landscape with a well-functioning acoustic environment.
Hannelore Kääramees
Ruumipilt 2018






























































































































































































