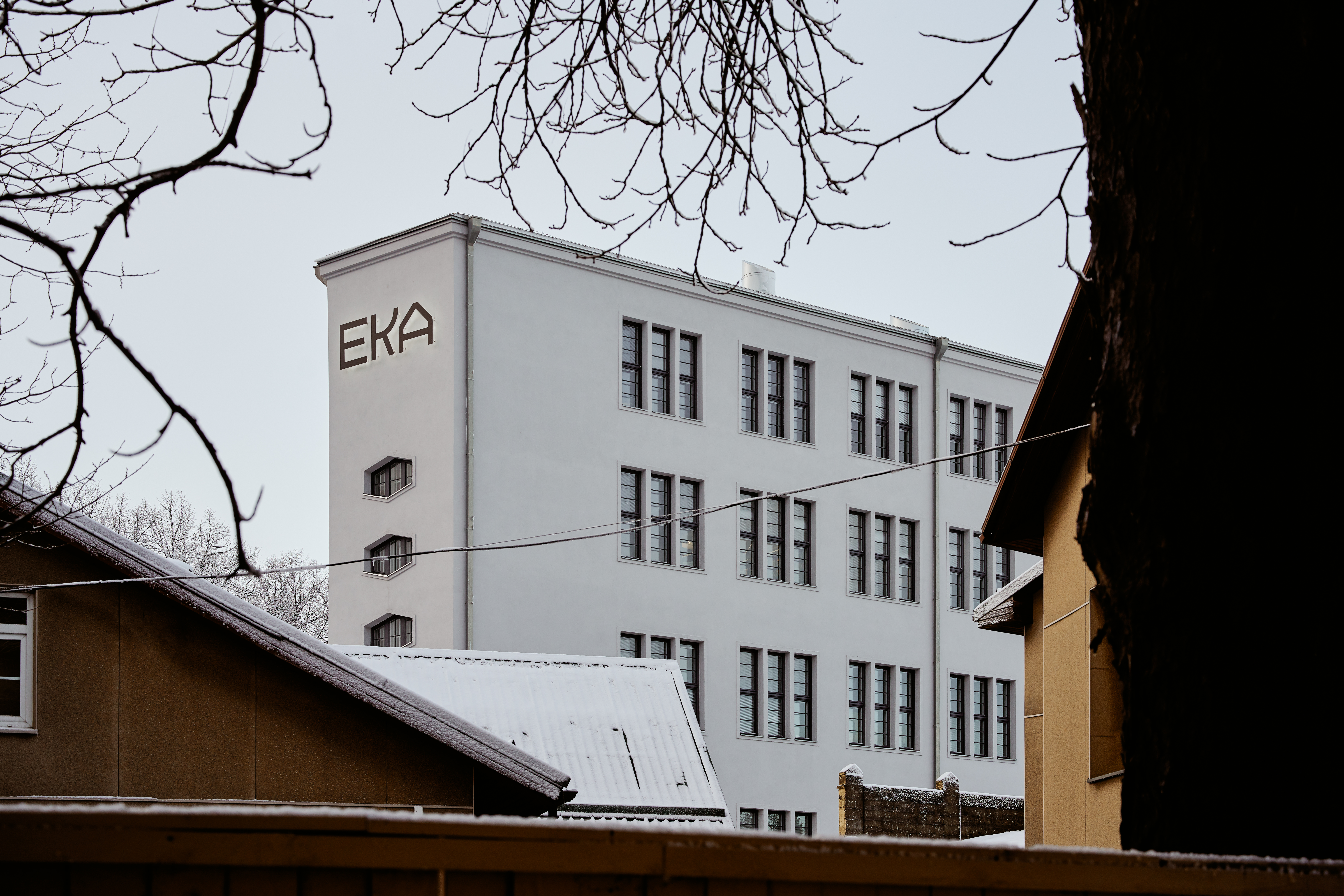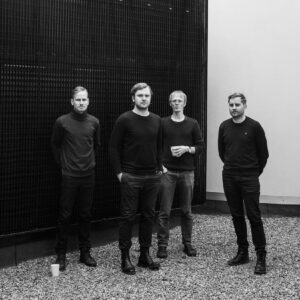














In my opinion, the key idea of the incompleteness of the new EAA building as well as the parts providing alternating spatial experience give a very good framework for the activity within the building. The space here does not weigh you down – often you do not even notice it and it allows you to concentrate. Then again, the building does manifest itself on daily basis. The spatial experience and the habits of using space may be dislocated by an unexpected activity, event or relocation. It may of course be taken as a fascinating situation, on the other hand, everybody has had direct experience with pressure piling up due to actual lack of space. Thus, also the new building attests the fact that EAA still needs to be resourceful in its use of space.
Epp Lankots, EAA Vice-Rector of Research
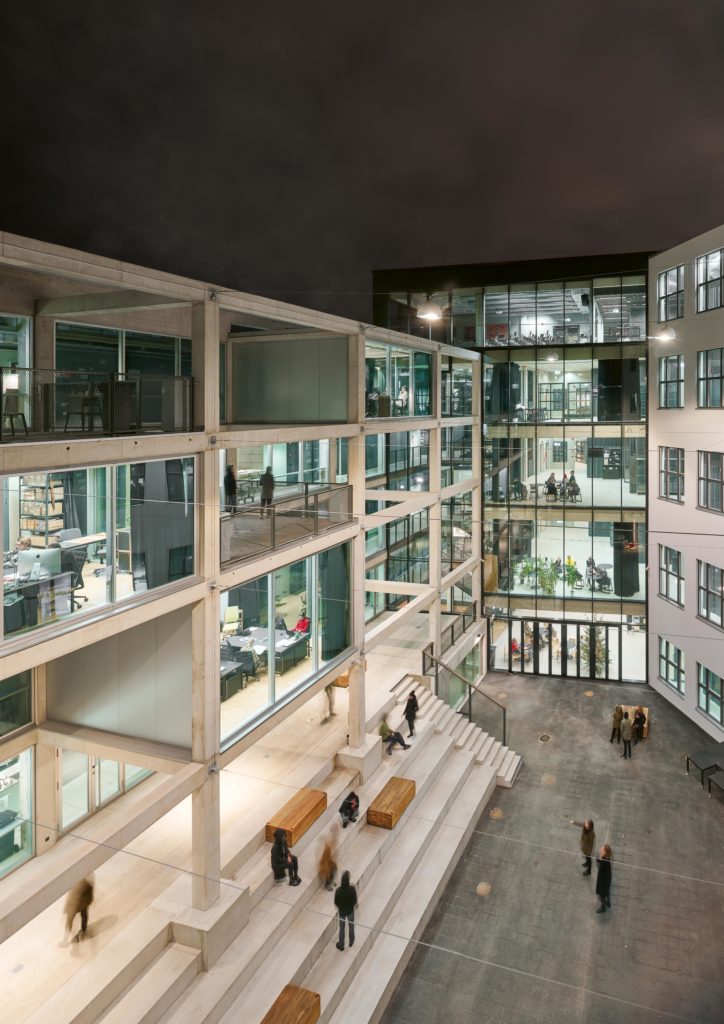

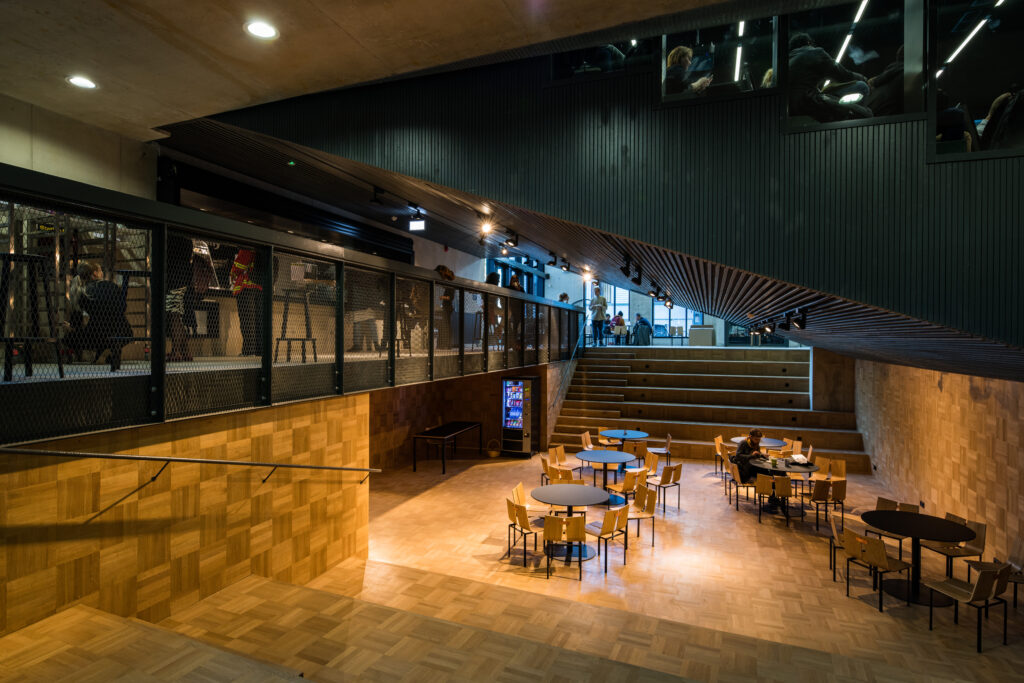

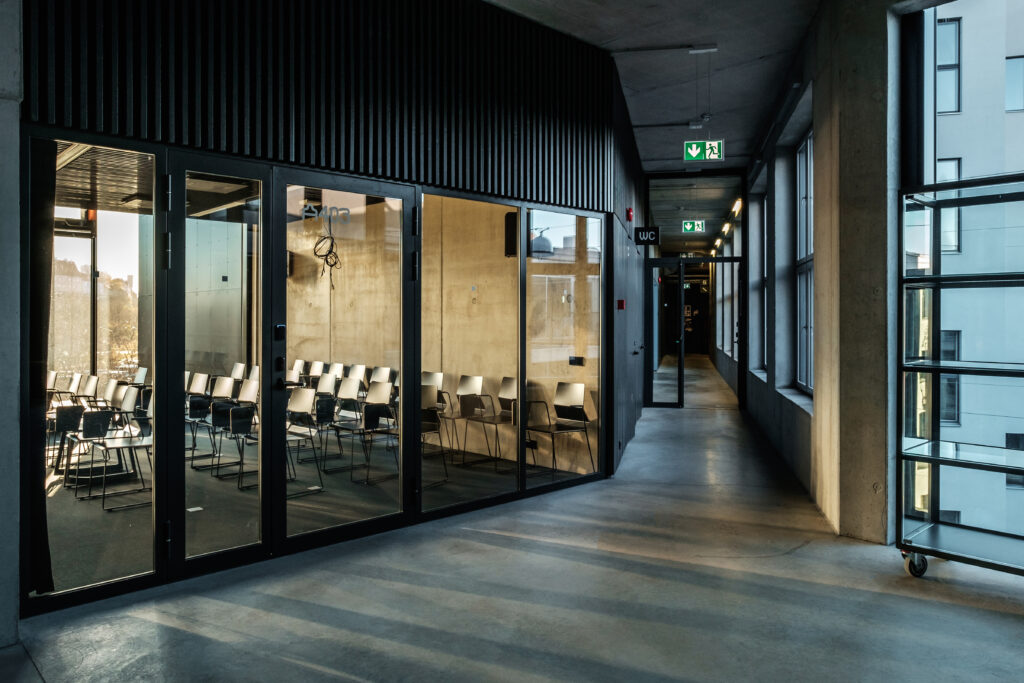

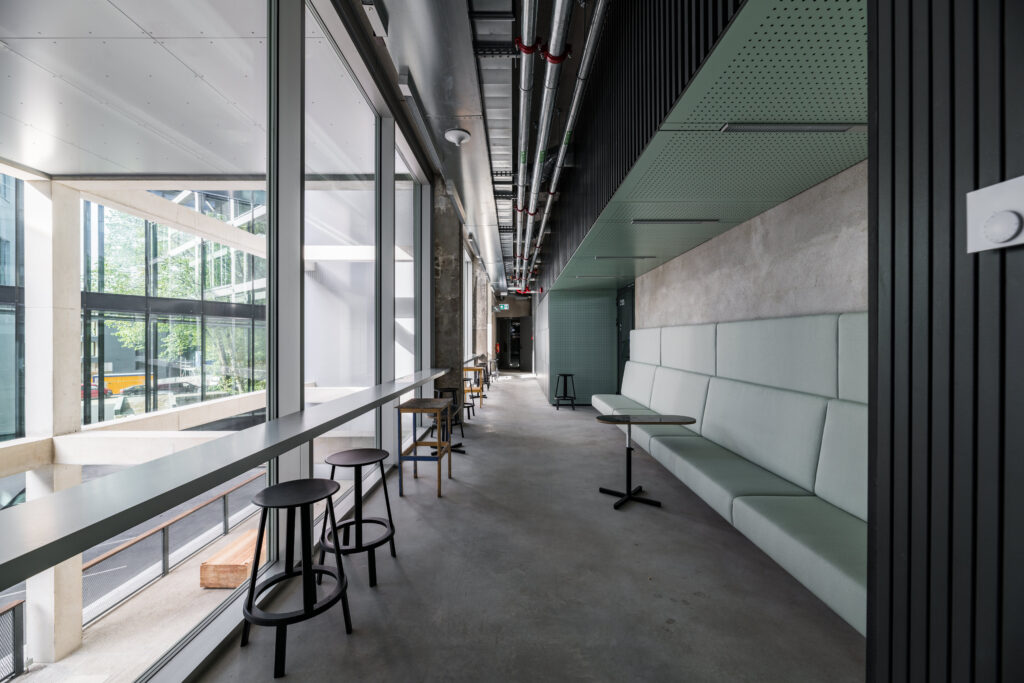

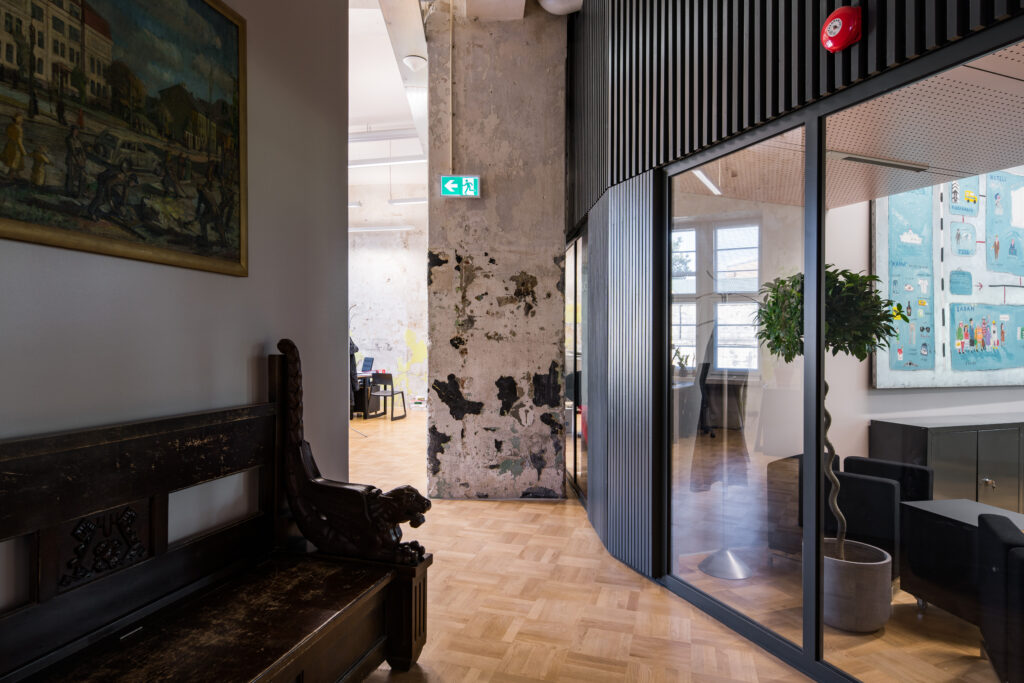

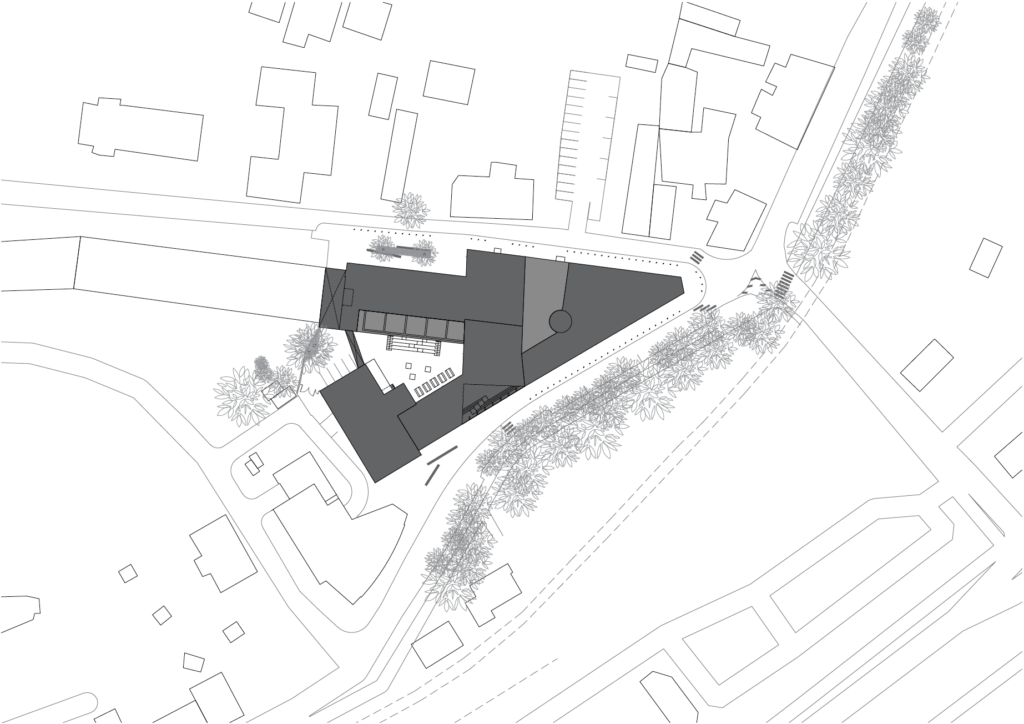

Site plan
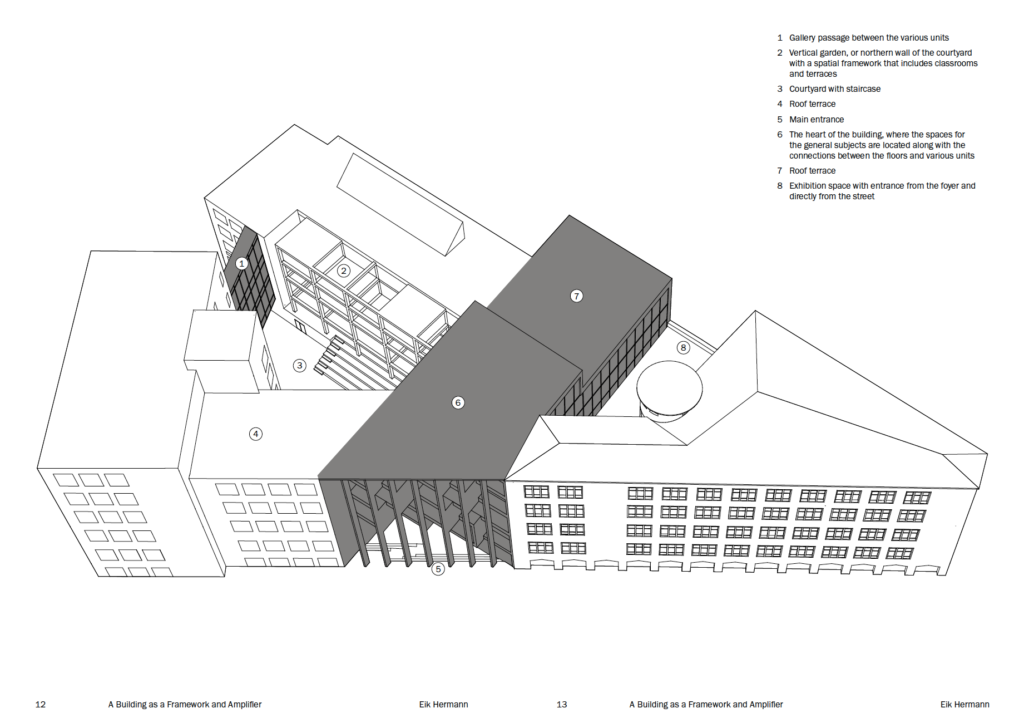

Diagram
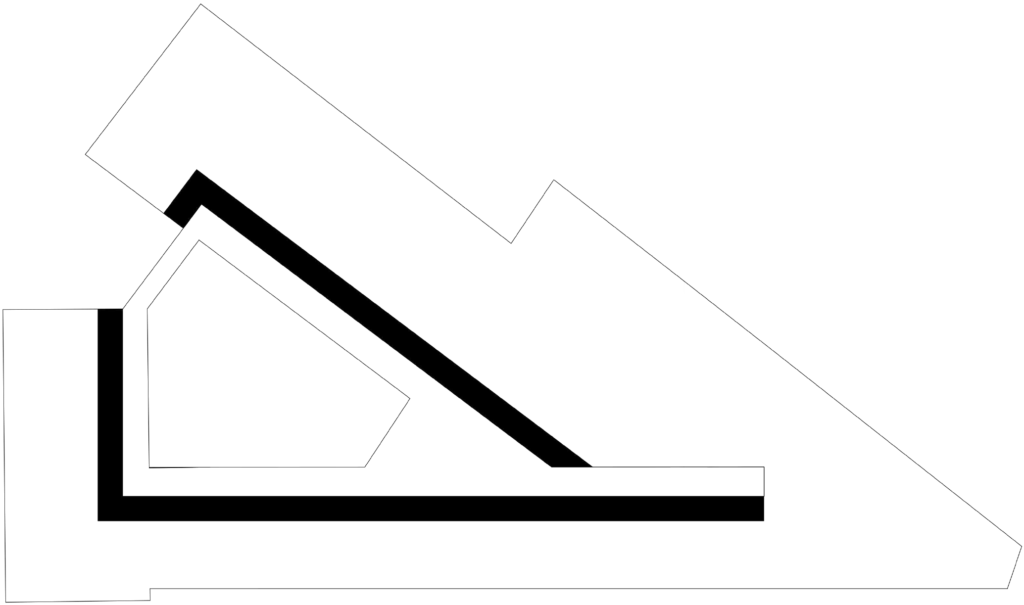

Diagram
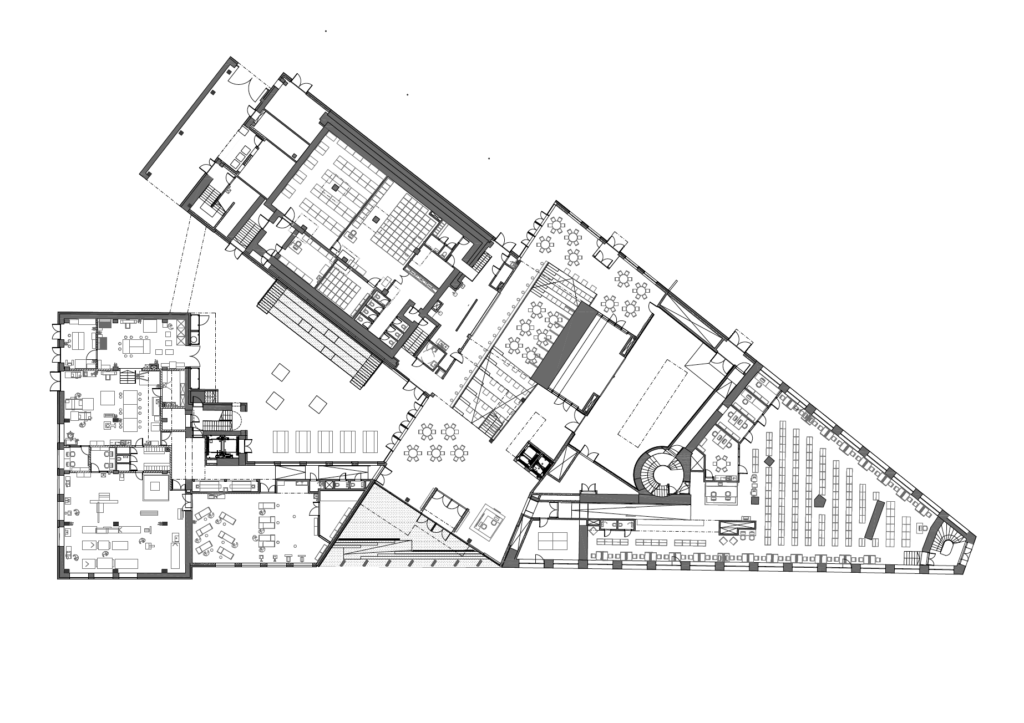

1 floor plan
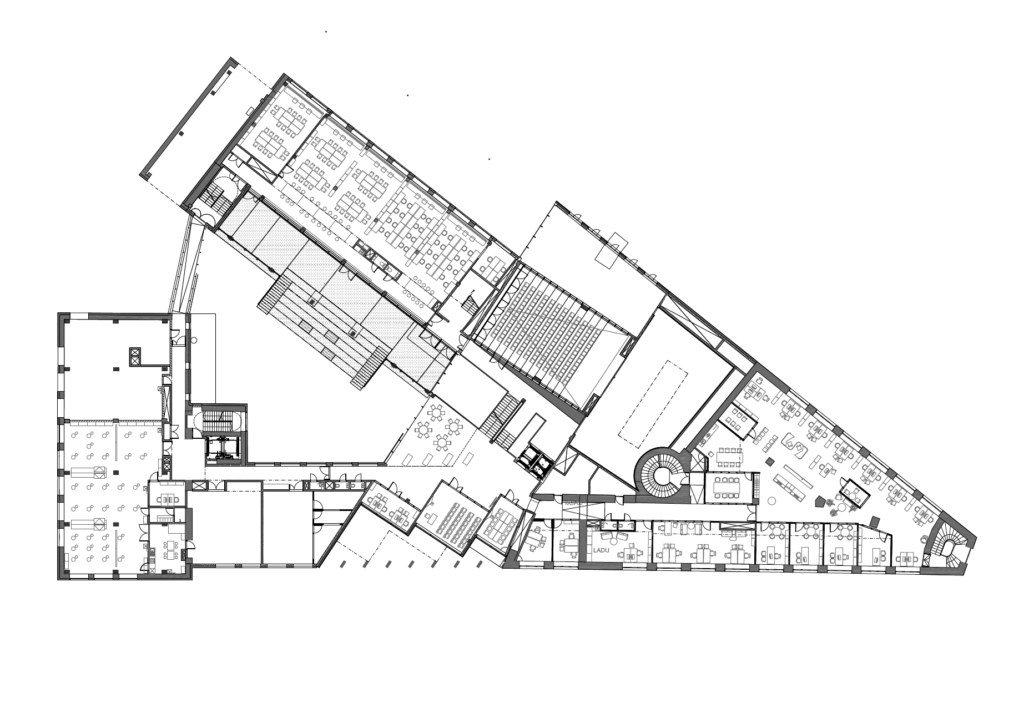

2 floor plan









































































































































































