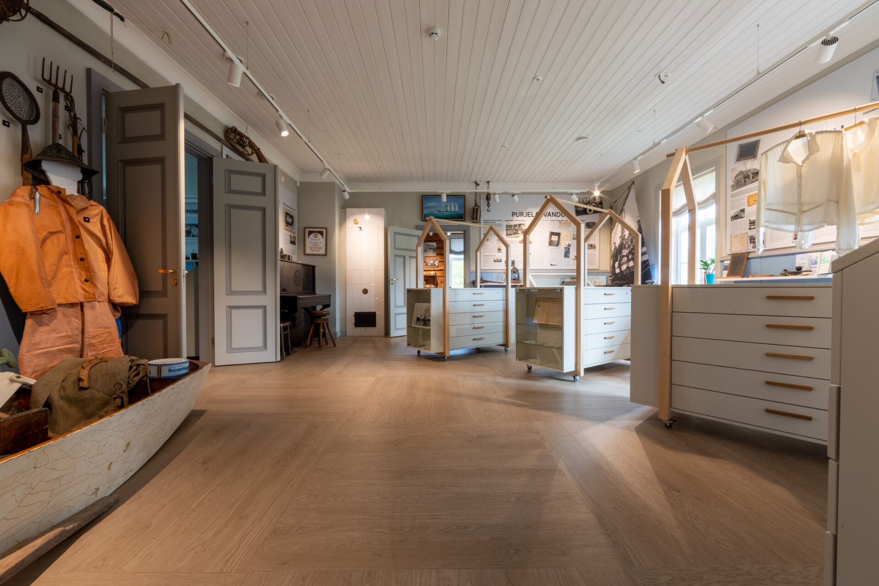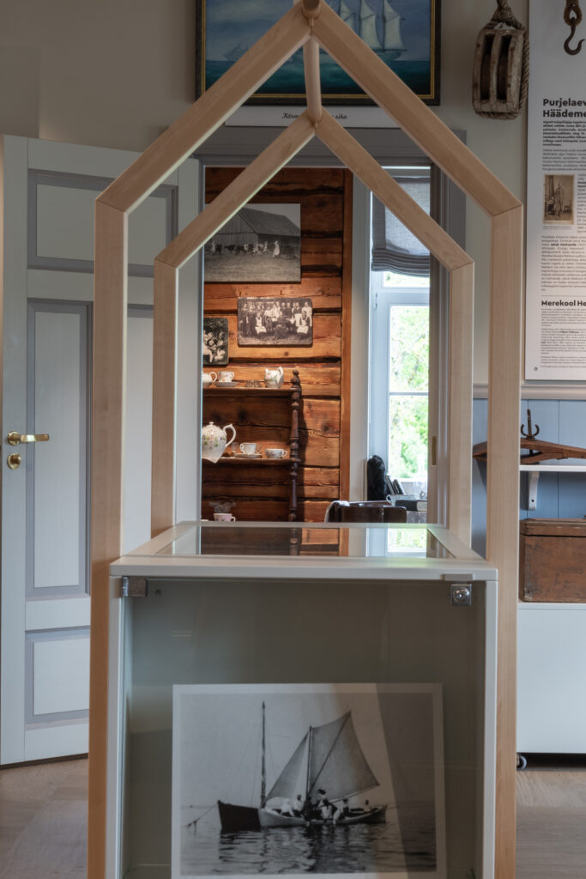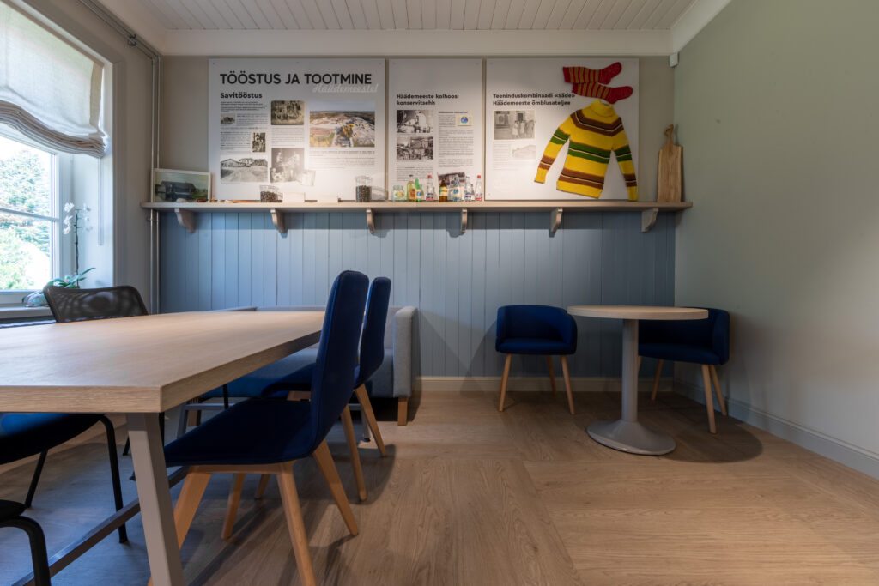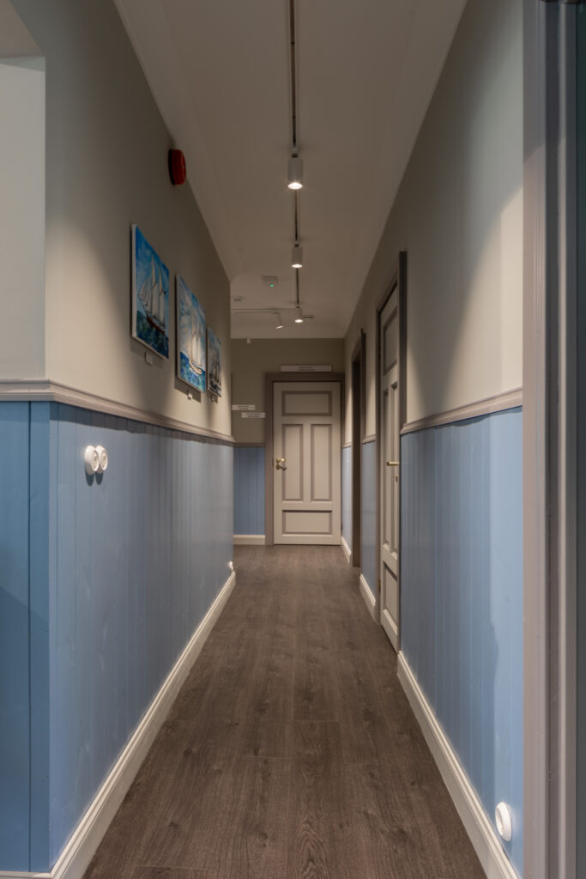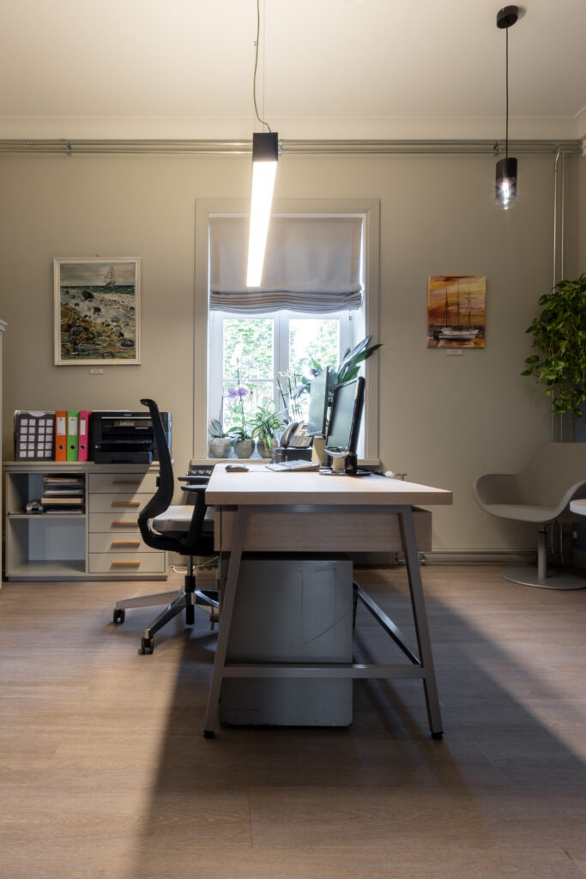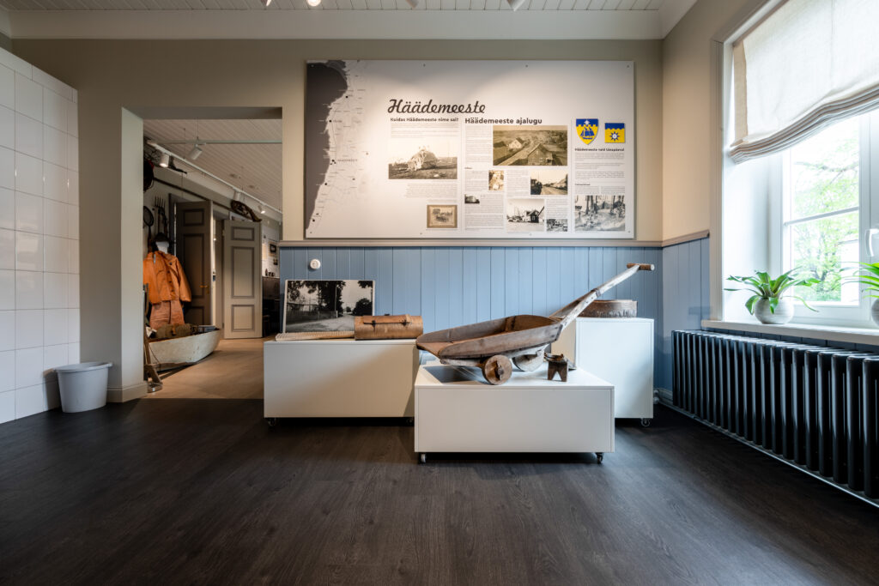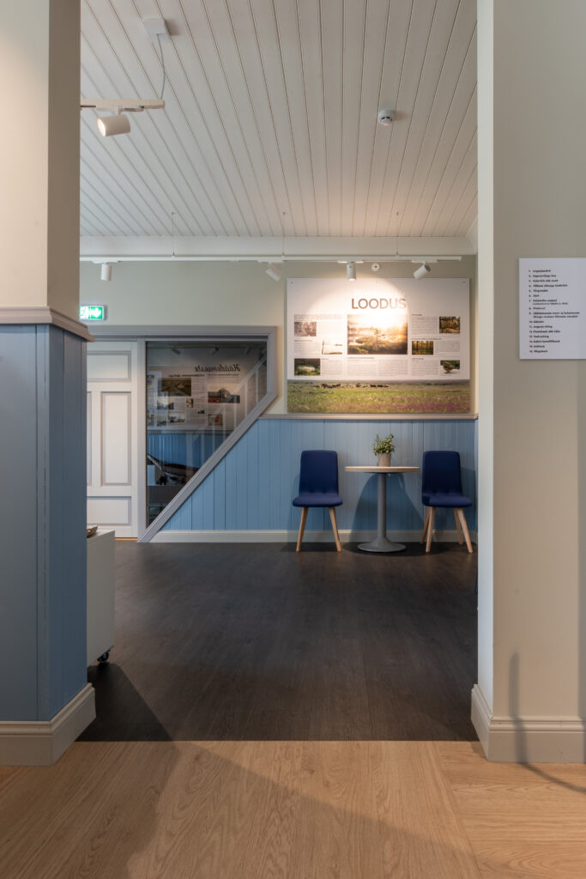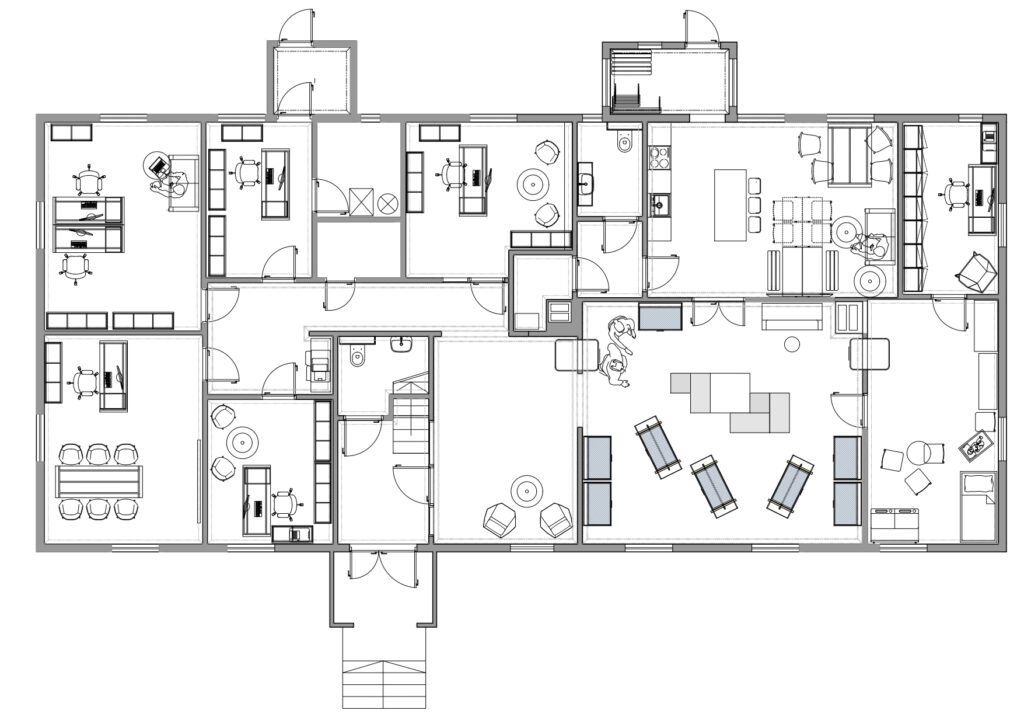Our lovely building has a beautiful new interior design and a new lease of life. But the soul and the spirit of a building that is over a hundred years old has also been preserved. The interior design is harmonious, bright and cosy. This place is perfect for working and welcoming guests. I am delighted with the museum’s furniture, which is distinctive, well-designed, light and makes you feel at ease. Our museum guests have also given positive feedback – they have praised the interior design and the exhibition. The walls of the offices also have paintings from the museum’s collection and a few amusing proverbs from Häädemeeste – all this unifies everything and acknowledges the story of the old municipal building.
Kaire Käära, Director of Häädemeeste Museum
The Häädemeeste municipal hall was built in 1911. In the past, it has housed a kindergarten and an apartment block. Preparing this more than century-old building for renovation and adaptation into a museum and service centre began in 2019.
The building is functionally divided into two. The right side of the building, including the foyer, is an open space that houses the museum. The left side is further from the entrance corridor and houses offices. The design is simple and homely – fit for both the museum and the offices.
Renovations often face a dilemma: should the new interior be based on the principle of contrast or merge the new and the old? The interior architect decided that for such a small building it would make sense to search for that harmony between the new and the old. Out of respect for the old house, the existing partition walls were preserved where possible, and designs and details characteristic of the region were used. The location of the old tiled stoves largely determined the spatial solution. The elements of the building bear the colours of the sea, while the exhibition space has sailing motifs characteristic of the coastal village and house-shaped showcases.
The building was renovated in three stages: the facade, the interior architecture and the exhibition. The new director of the museum helped work out the content of the exhibition, while the interior architect devised a solution for presenting the exhibits. And so, the museum space and the exhibition became one. Since the entire building is designed in the same pattern, the exhibition area has expanded over time to include the office space – some of the paintings that are exhibited in the museum hang on the walls of the offices.
Small museums that tell the story of their area have an essential role in creating and maintaining local identity – they are true keepers of local history. The local museum is also a community centre: it holds municipal events and the school conducts history classes there. Häädemeeste now has this valuable facility, and the museum has rooms worthy of its exhibits.






































































































































































