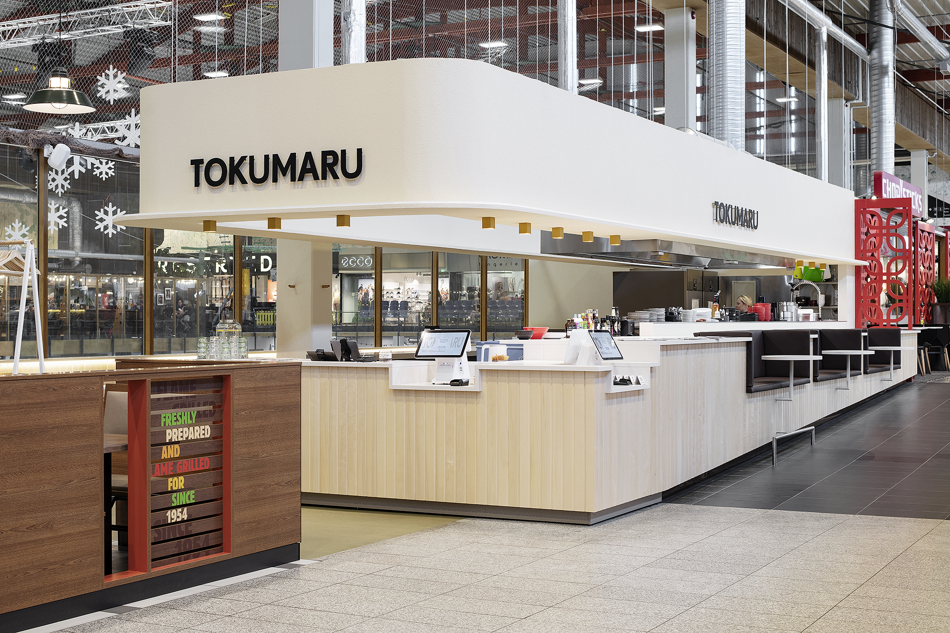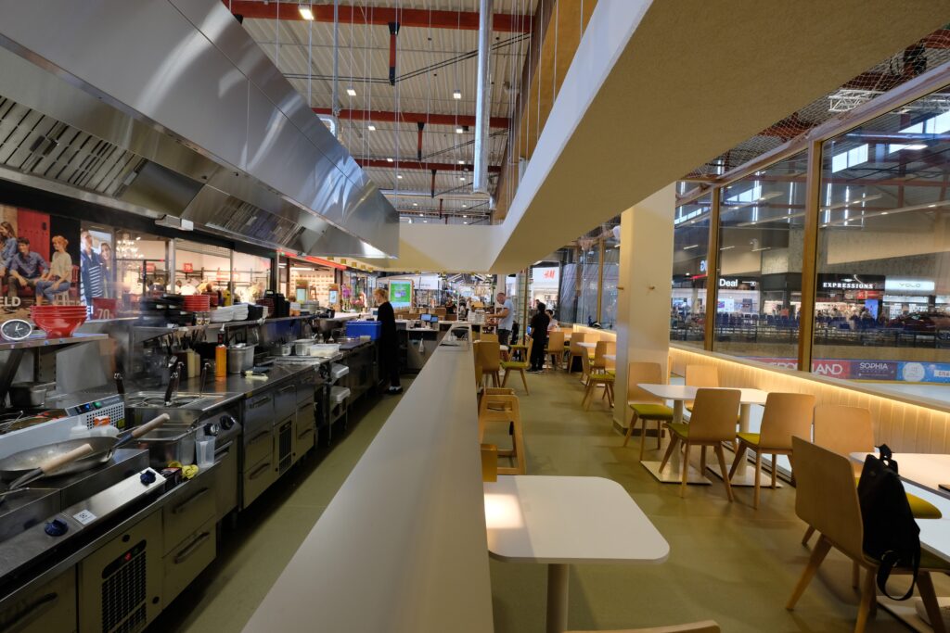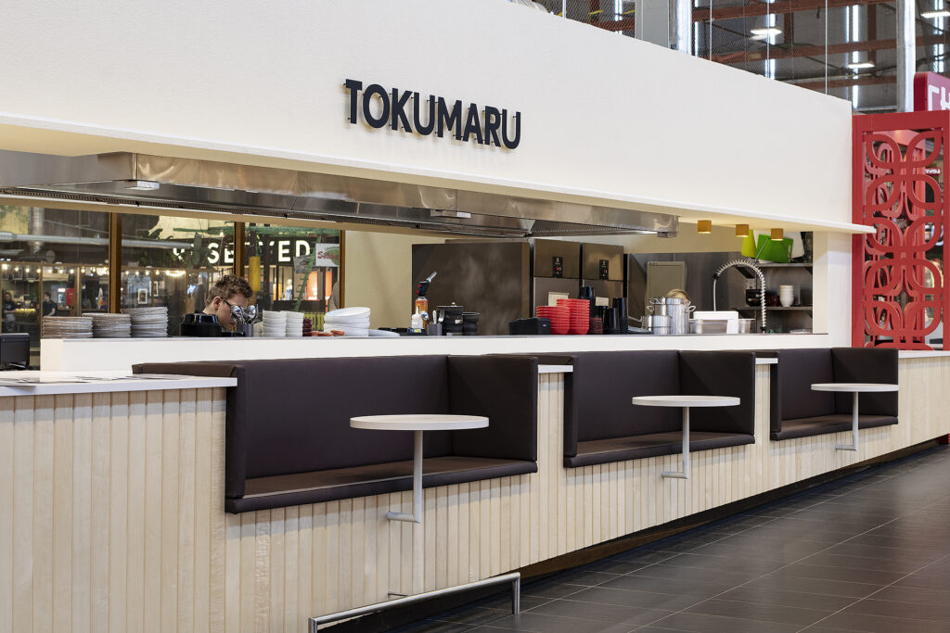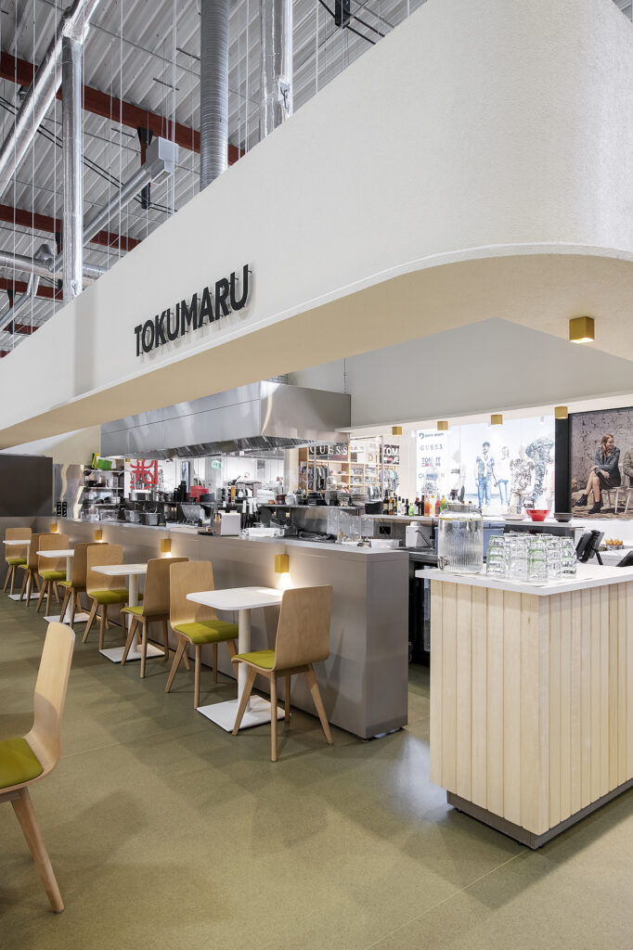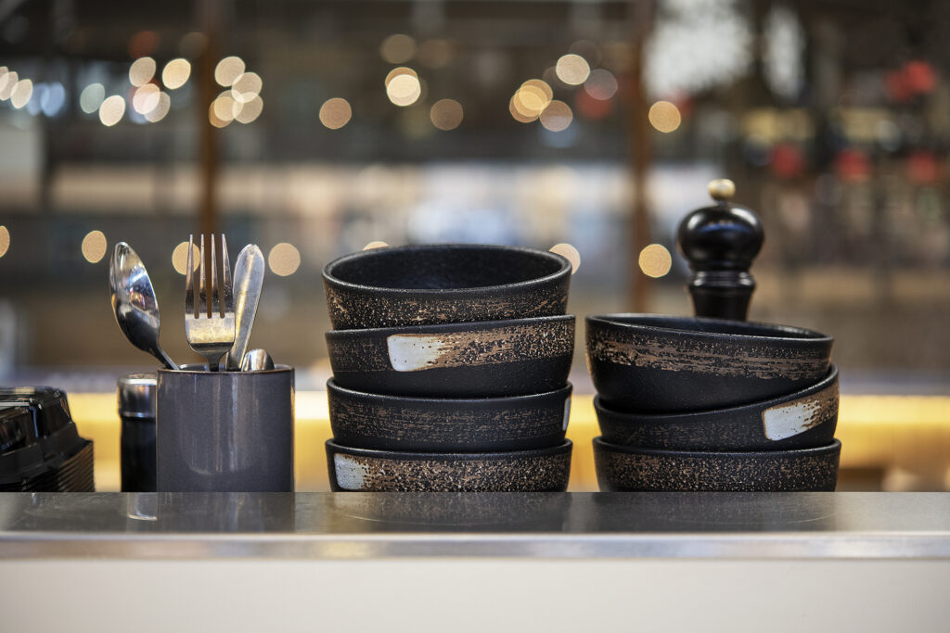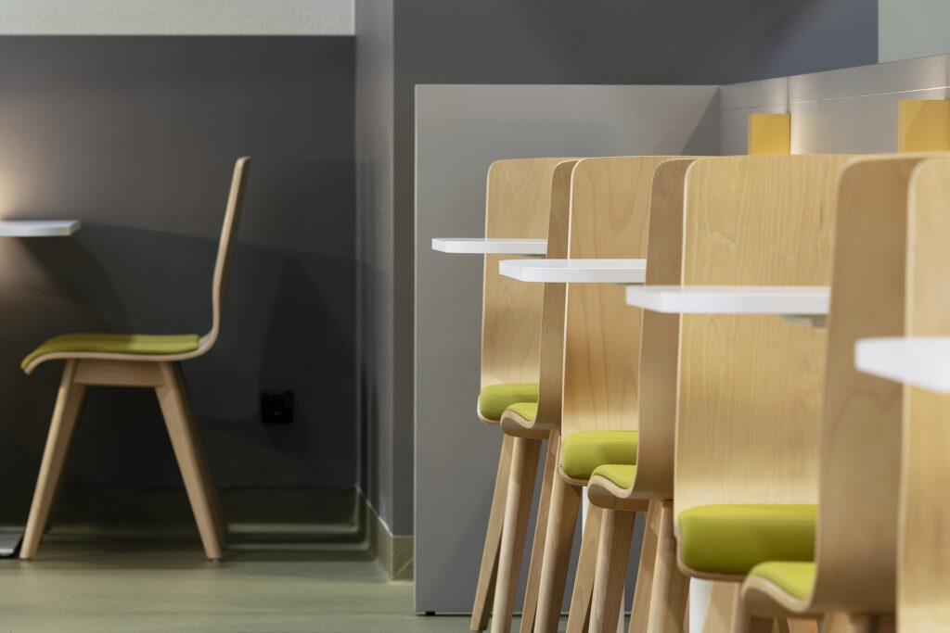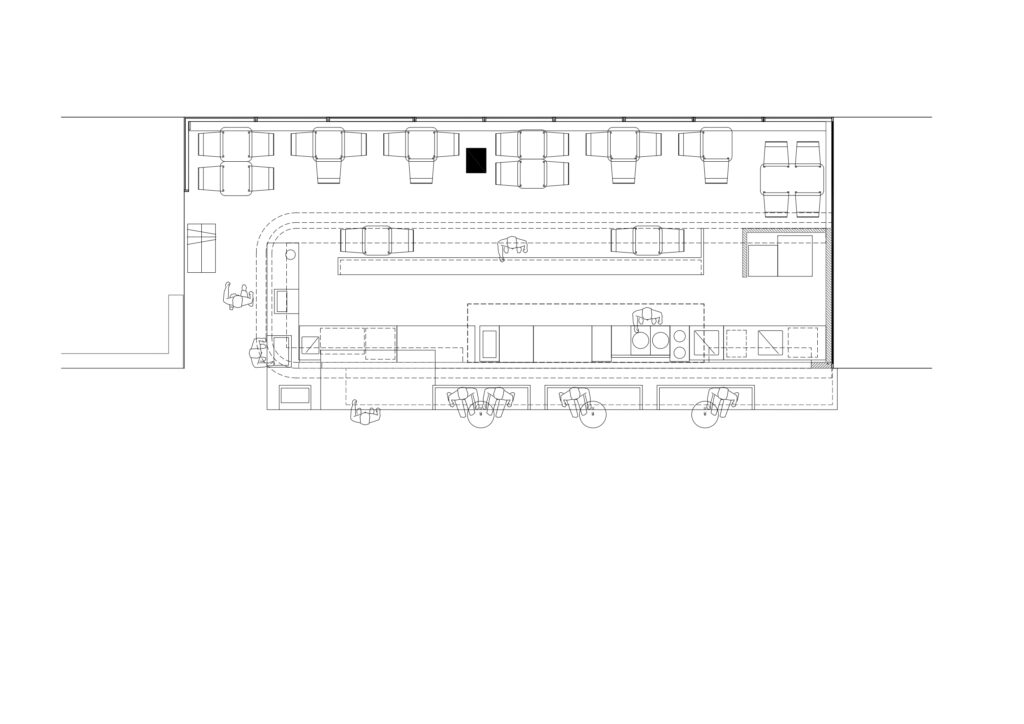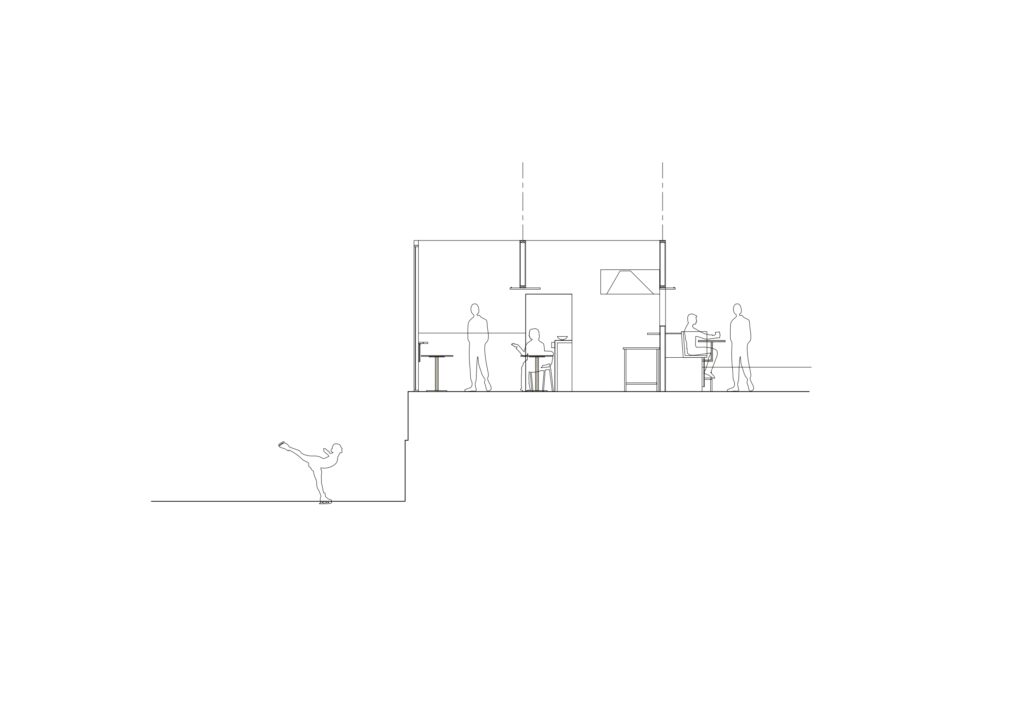Although Tokumaru is a chain, no two restaurants are identical. To be sure, some characteristics connect all Tokumaru restaurants, but the colours of the interior and the clever small Japanese furnishing details are always new and fresh in each place. This is one of the reasons we keep coming back to Tomomi Hayashi and his team. We are very satisfied with the cooperation and the final result!
Kadri Vahe, Co-Owner of Tokumaru
Tokumaru does not have a concept or pattern that is used in every restaurant. The architect and the owner create a new and better version of Tokumaru every time – the only binding elements are the menu of the restaurant and the signature style of the architect.
Tokumaru in Lõunakeskus stands out both in the internal street (concourse) of the shopping centre and against the skating rink. The entire dining area is placed on the side of the skating rink, with the best views of the ice rink. The kitchen is like an island in the middle so that it separates the dining area from the concourse. A suspended lintel articulates the boundary between the kitchen and the dining area while retaining openness. The seats in the front were added as an additional buffer between the kitchen and the concourse. At the end of the row of seats is a food delivery service area.
Because the restaurant is small, it has opted for a self-service checkout and no separate customer service or cashier. The employees are only inside the kitchen island, and the entire surrounding area is for Tokumaru customers. The open kitchen allows customers to communicate directly with the chefs across the work surface – when the food is ready, the chef places it on the raised surface on the side of the dining area or at the pick-up point for couriers.
The architect was fascinated by the installation-like character of the food outlet. Since the restaurant is open on three sides and the shopping centre is quite spacious, the restaurant can have a greater impact on the surrounding space. This is where an interior architecture project is similar to architecture: the designer is presented with a landscape that has to be changed with just a single new building or object.
The lightning in Tokumaru is noteworthy: to keep the space roomy and minimalist, the dining hall doesn’t have the usual pendant lights. In order for the customer to find their personal space, the dining tables are indirectly lit through the adjacent wall. The rendered hanging lintel above the kitchen island with its LEDs creates a striking lighting solution.






























































































































































































