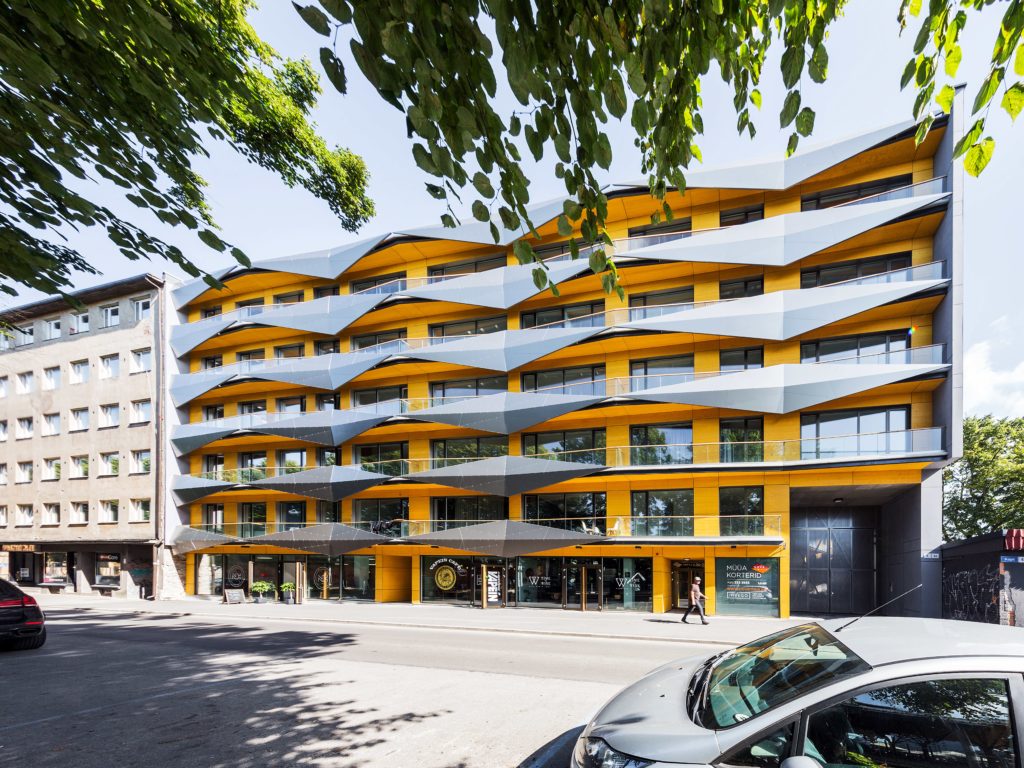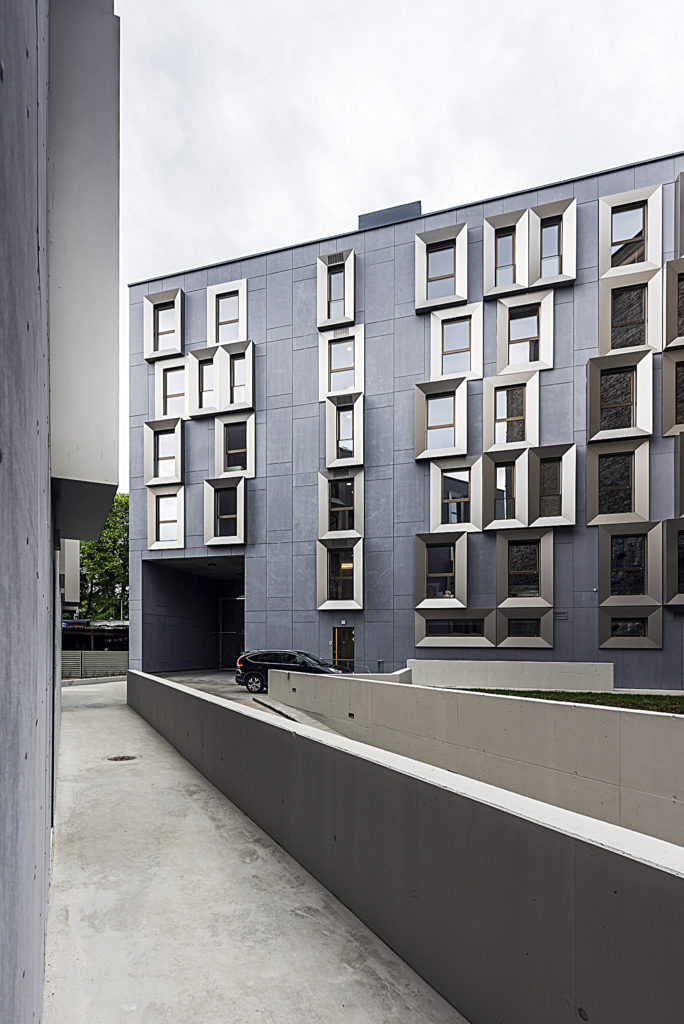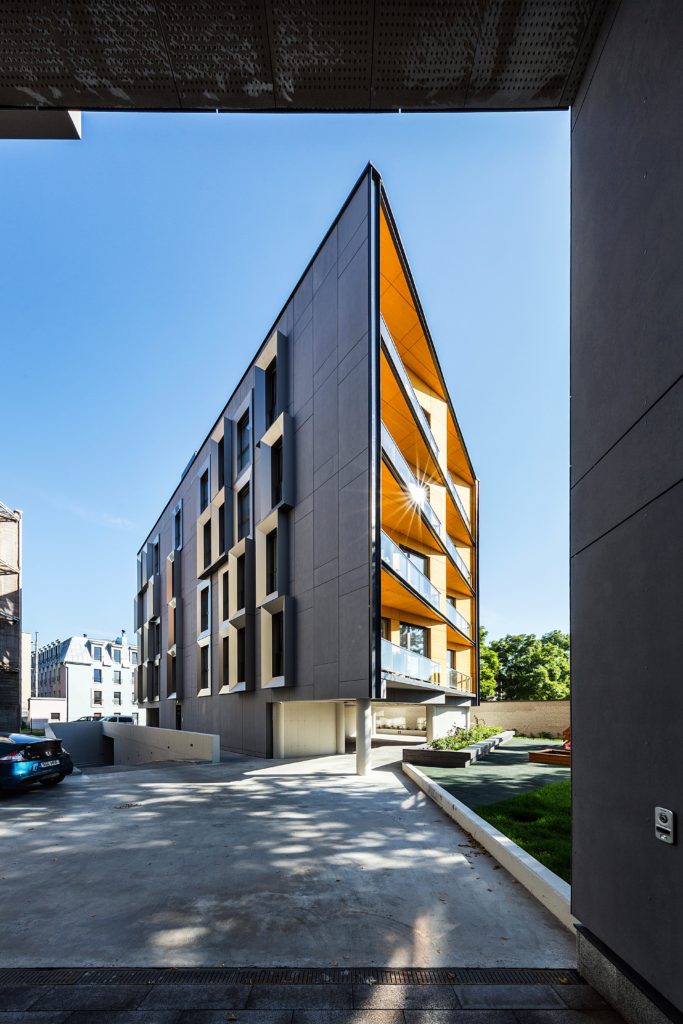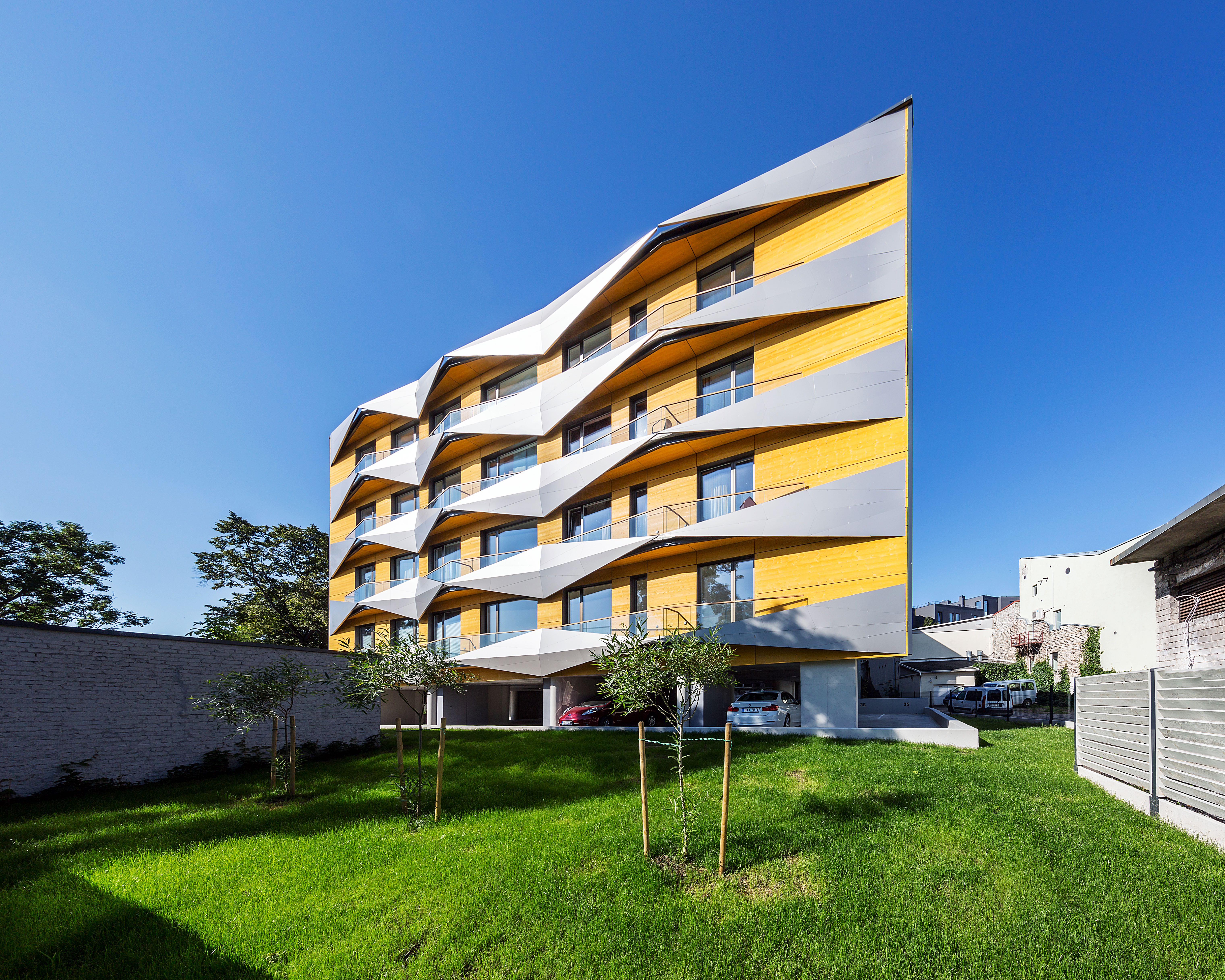On the ground level, the apartment building Nova Maja on the edge of Kalamaja district has been divided into two volumes. The common underground parking area connects them into one complex extending over two plots. We followed the general principles of the location of buildings in the given area. The northern side of Kopli Street is bordered with taller residential buildings of closed perimeter with single smaller houses in the yard behind them. The perimetric buildings are also designed for the plot at Kopli Street 4 and farther towards Põhja Avenue. Across Kopli Street, there is the recently opened marketplace and also Balti railway station undergoing some reconstructions.


On the local scale, Nova Maja was quite a substantial and notable project, and from the developer’s point of view I took a considerable risk by pursuing my vision and giving the architect almost complete freedom. In case of new buildings, there is not perhaps a lack of good ideas but courage to give the authors creative freedom. Everything turned out well this time and I’m really pleased with the result. Then again, we get the most important feedback from people who built their home in Nova Maja – one of the buyers said upon signing the sales contract that they would not have even considered changing homes had there not been Invego’s Nova Maja. Similarly, I received several invitations to the residents’ housewarming parties. That is the kind of acknowledgment that counts the most and encourages us to make bold decisions also in the future.
Kristjan-Thor Vähi, developer




The façade of the building is impressive. There is a lot of glass and solid wood panels with the materials in deference to the characteristic local milieu and the colours in harmony with the neighbouring buildings.
At the back of the apartment buildings, there are staircases and lift shafts surrounded by apartments on the outer perimeter from the second to the sixth floor. All apartments have balconies or balconets. There are long ribbon balconies on the southern and eastern side affording great views of the Old Town. The diamond-shaped balcony railings provide the facades with an intriguing geometric pattern. The apartments on the top floor also have roof terraces. There are decorative frames around the windows on the inner façade creating a strong spatial effect.


The relatively large building volume is strongly articulated and blends in well with the eclectic houses dating back to the various eras of the setting behind the station.
The given building is worth noting for its uniform and professionally executed details, the use of various materials, meticulous building quality as well as its technical solutions.
Martin Aunin











































































































































































































