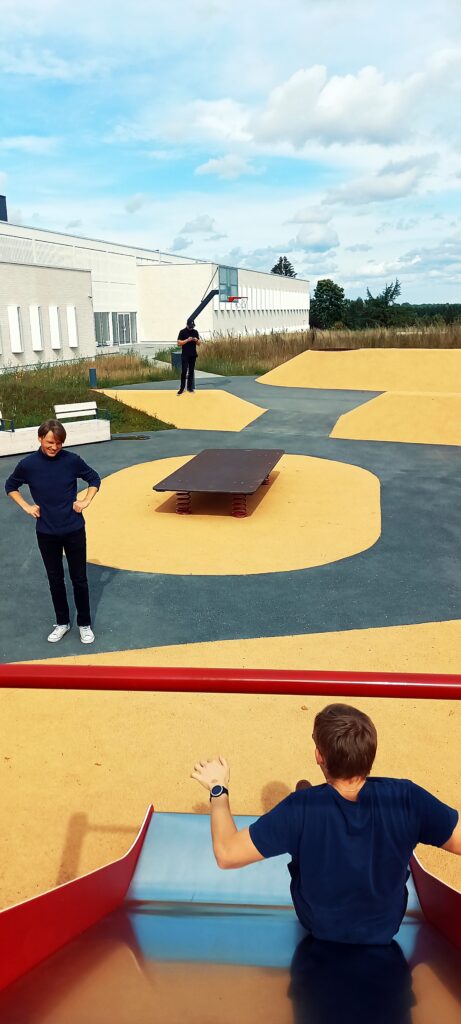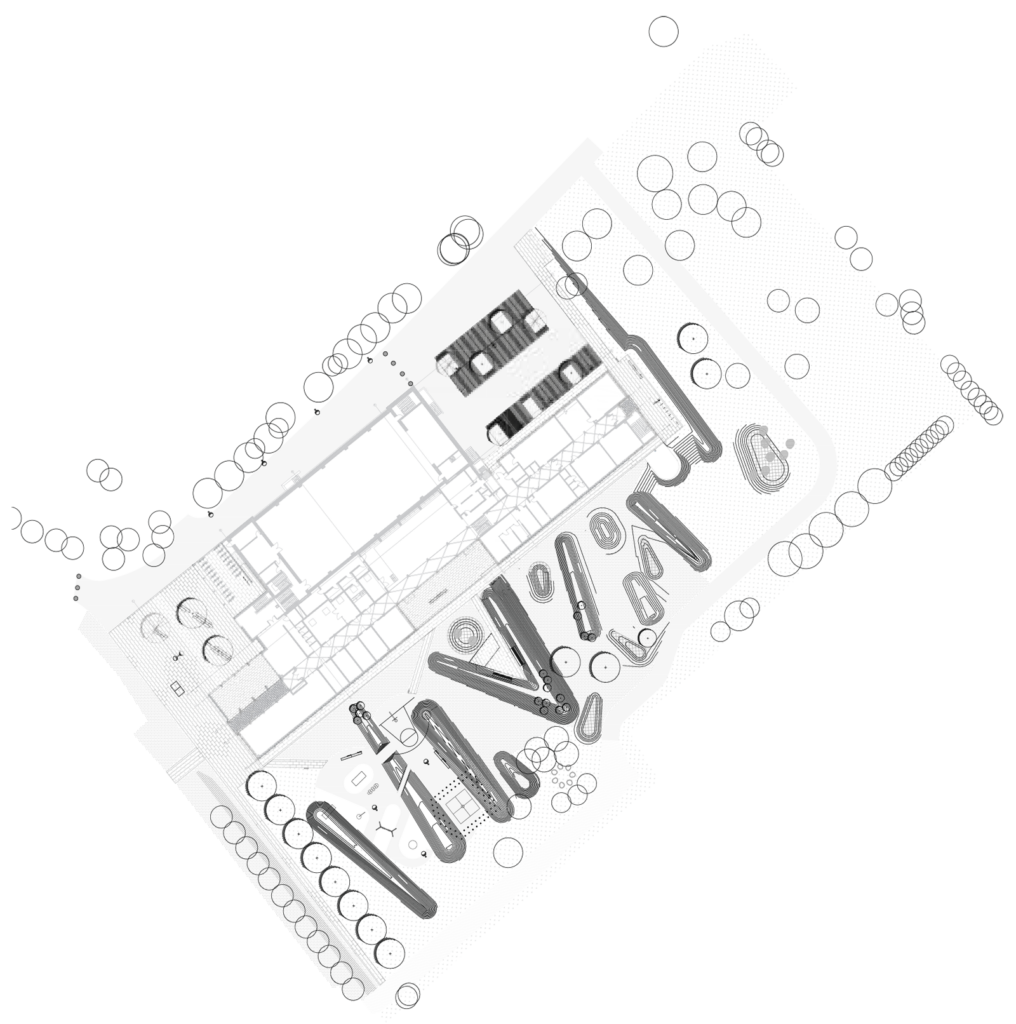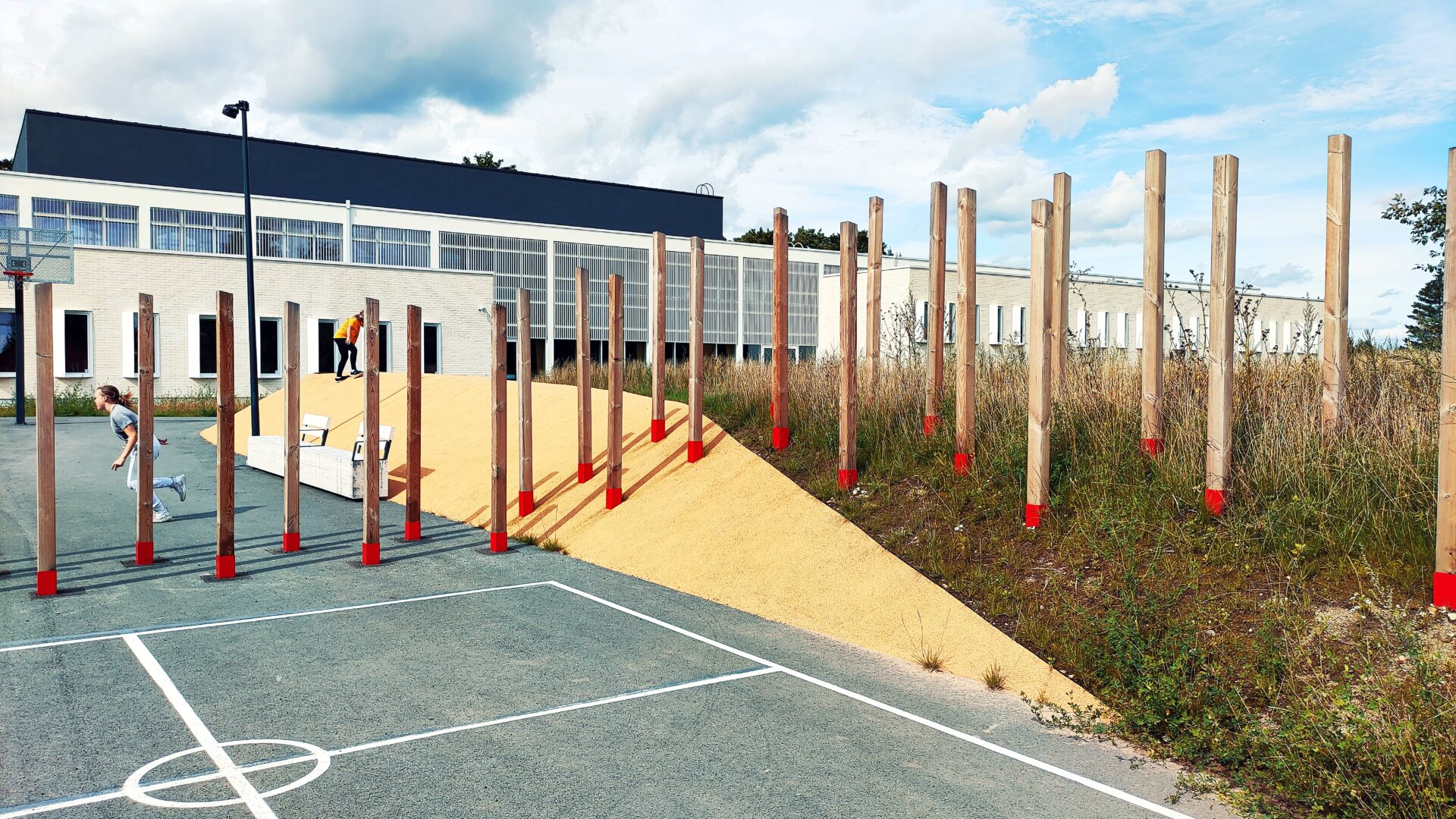The main keyword for the school outdoor area is affordance – it tends to be a varying degree rather than a phenomenon in itself. The environment must provide something that the user perceives as activity potential but that becomes available only when the child’s features (physical measurements, abilities, social skills etc) and personal objectives match the features of the environment. The set of the environment’s potential affordances is endless, revealing itself gradually according to particular users. The selection and combinations of the elements and landscape forms are based on the idea of covering various so-called basic activities for children – swinging, jumping, running, hiding, sliding. Their combination makes a simple spin on a carousel or jumping on a trampoline a linked multi-layered movement – a game.


The outdoor areas constructed with the new school building form a part of other existing outdoor areas that can now be taken as a comprehensive whole – there is also the stadium, park and roads for non-motorised traffic. There are plenty of seating areas around the school and it is nice to move around here. We have outdoor recesses every day and students actively use the various parts of the area. Outside school hours, the playground and other facilities are used by the members of the community. There are various events organised in front of the gallery (Shrove Tuesday meals, award ceremonies and festivities). In winter, also sledging down the mounds is great fun.
Piret Siivelt, Principal of Tabivere Basic School
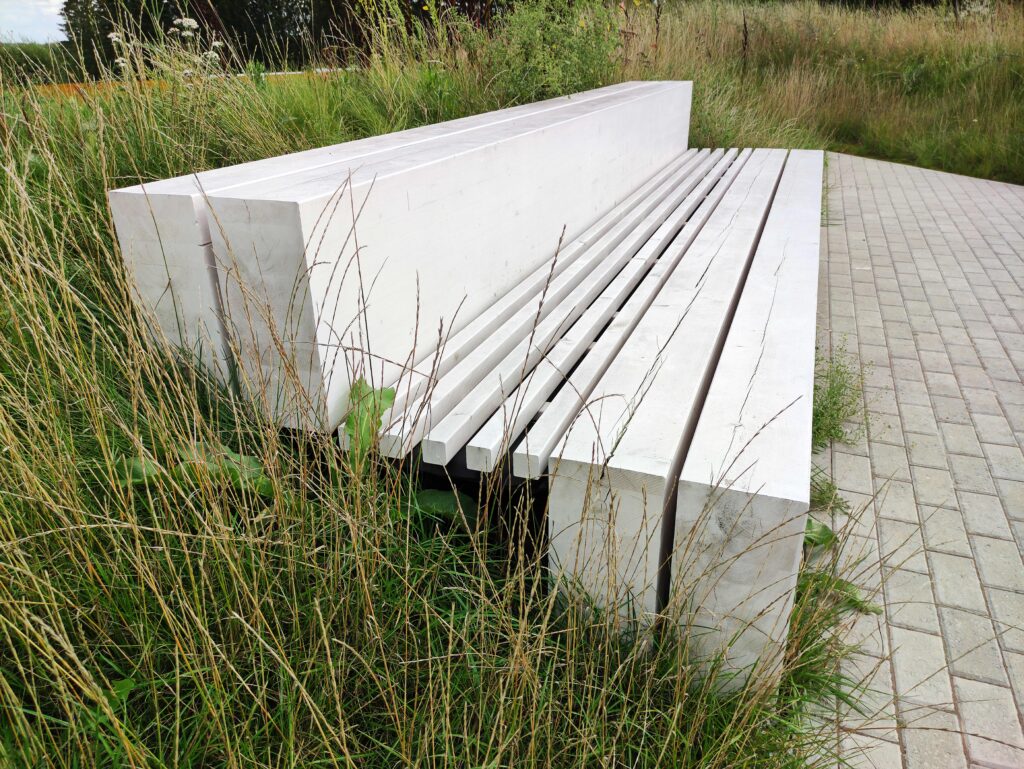

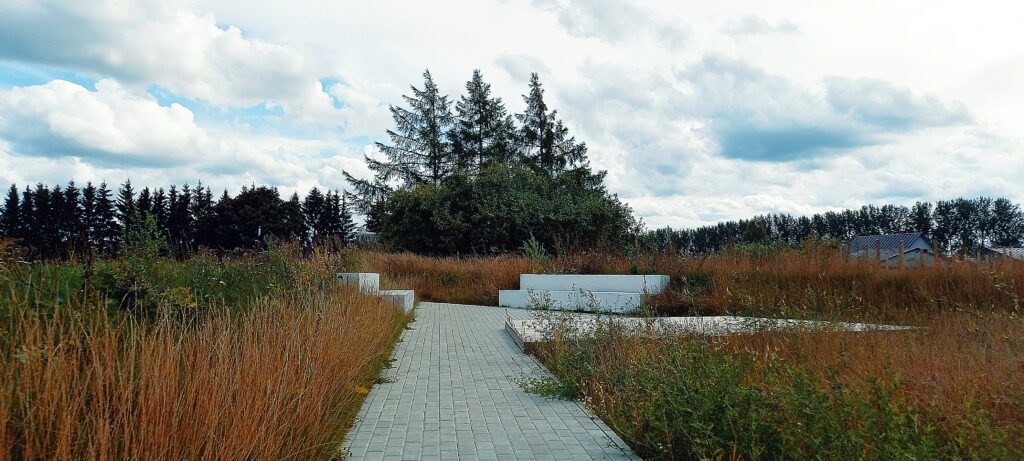

The core of the landscape structure of the schoolyard is the terrace leading outside from the middle of the building and this has the potential of becoming the favoured space for people sitting outdoors. The sunnier side of the long building has been divided into smaller spaces as linear landforms. When looking out of the window, it keeps the various parts of the schoolyard in constant change and also pupils feel better in an outdoor space more suited to their scale.
The landforms of various height and width are flowing towards the terrace forming a square in front of it and creating larger and smaller activity areas between themselves (for ballgames, outdoor classes, swinging etc). The location of the elements allows for various games and activities in a logical sequence (coming down the slide, continuing to the swing, then to the hillock etc). Also variations in the landscape are put to use: the illusion of height is amplified when jumping on a trampoline on top of a hill, while the hillock near the trees allows to pick apples straight from the branches or even climb up on the tree.
