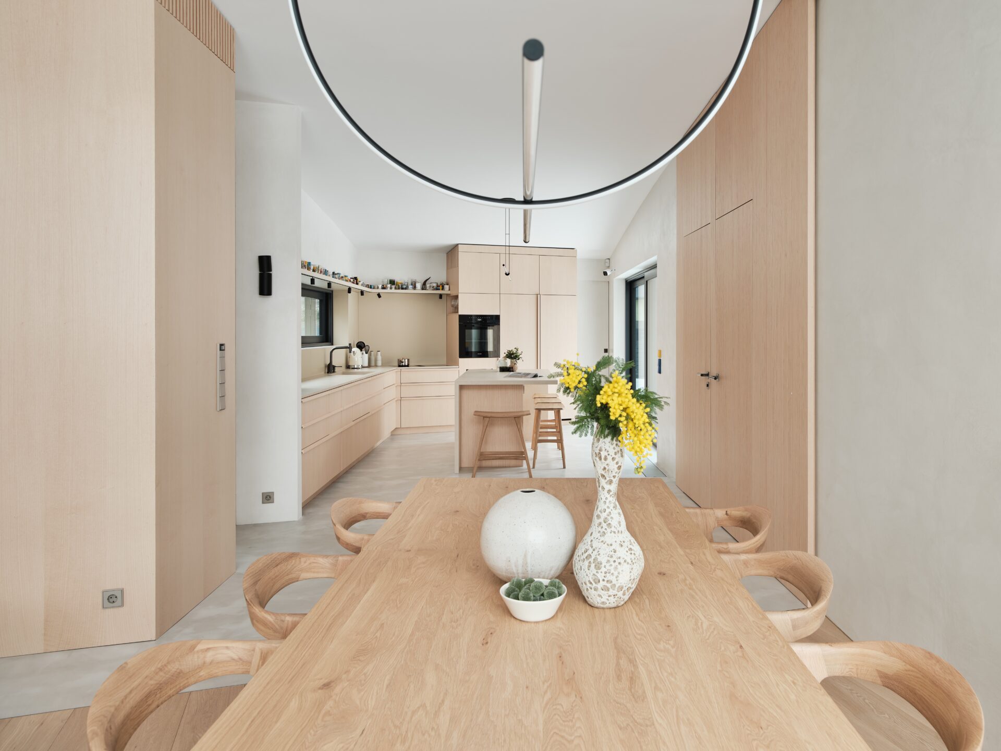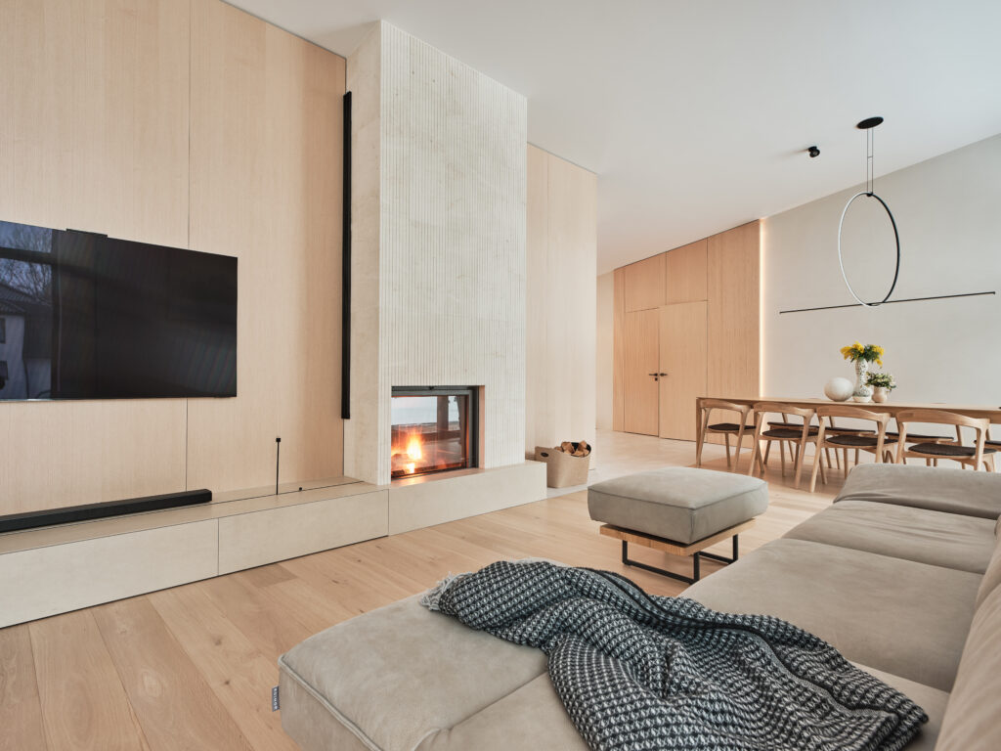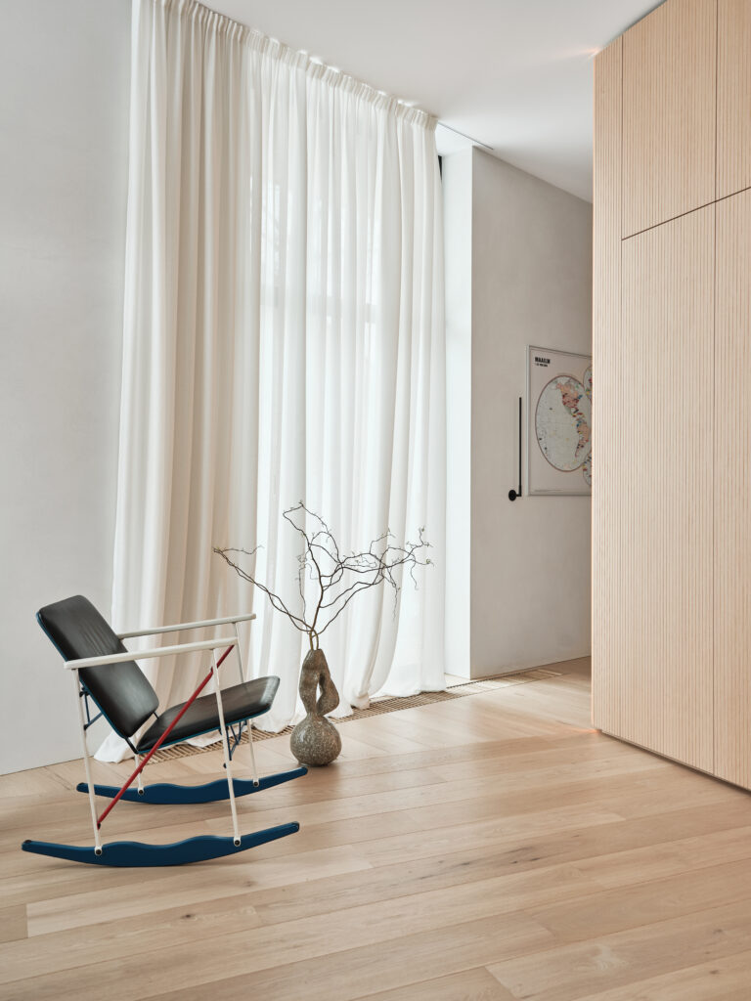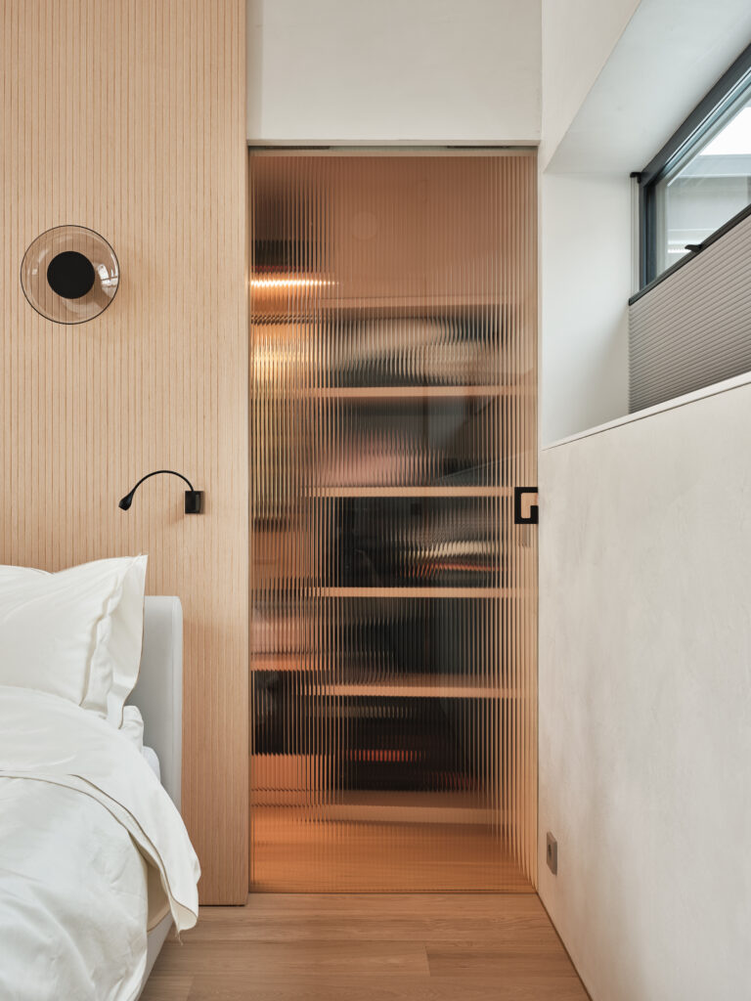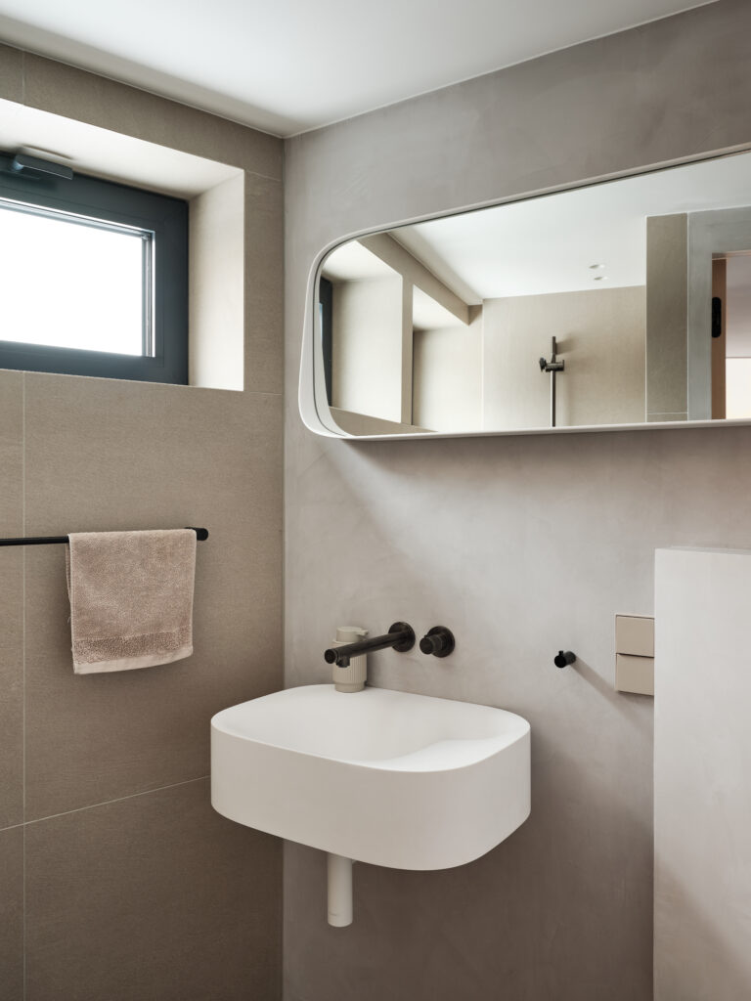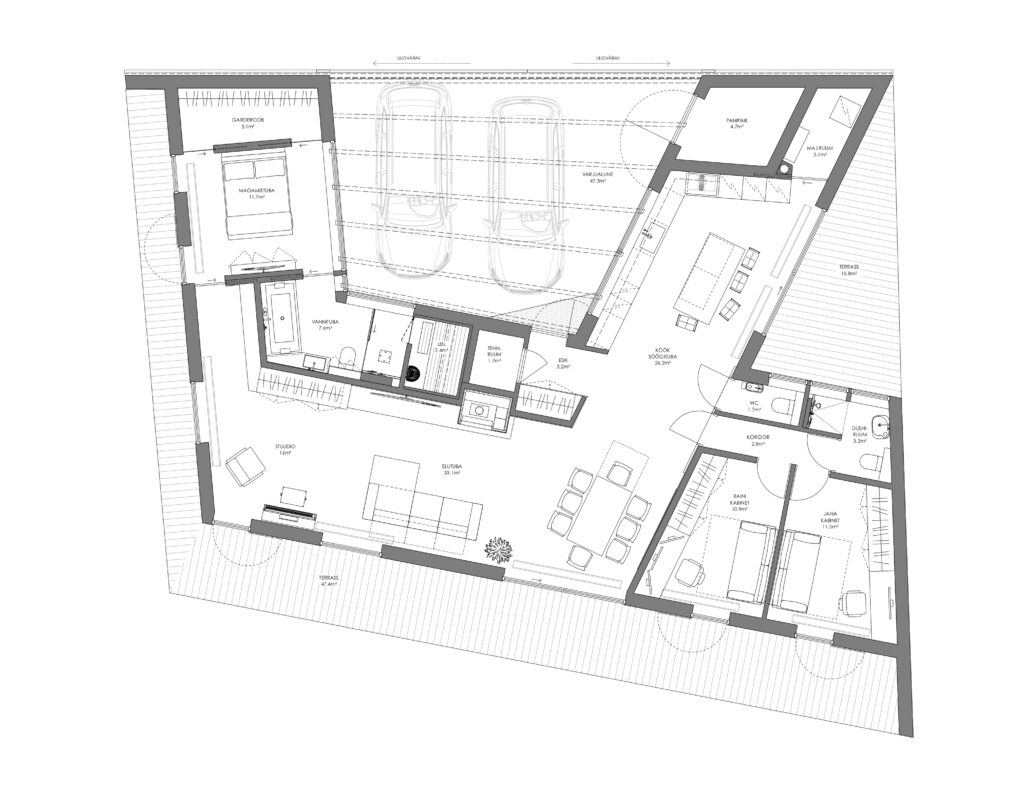It’s great that the project has taken a particularly long time to complete.
The architectural concept was completed already in 2001, and the building permit was obtained the following year. It was positively surprising that the house was completed in 2022 and followed the original architectural design quite closely.
The spatial solution for this unique private house has been upgraded using detailed solutions in interior architecture. The harmonious combination of natural materials creates a pleasant, peaceful and homely atmosphere.
The built-in furniture solutions were relatively non-standard due to the design of the building and required considerable precision, but it all worked out well. Perhaps the most surprising is the fact that such a space with various special solutions looks simple and natural in the end.
The interior architect played a big role in the construction of the house in its current form; the space has been skilfully and effortlessly turned into a unique cosy home.
Tarmo Teedumäe, Architect
The forms of this house are very ambitious – curved ceilings, broken forms and non-standard corners. On top of this, the client had a very specific and detailed vision, down to the view from the bathtub. It was clear that this would not be just another family home in Pirita.
The first draft for the house on Silmiku Street was completed 20 years ago, and the client, satisfied with the design, decided to build it with relatively few changes. Only the children’s rooms were turned into offices since the children had grown up. The house really seems to be perfect for two.
The interior architects wanted to continue the play with forms characteristic of the building in the interior as well. They created a calm minimalist background for the rooms, where the dominant materials are wood and microcement. Instead of ceiling lights, many track lights were attached to the walls, keeping the ceiling surface clean. The built-in custom furniture opens up the space and leaves plenty of room for storage. A few brightly coloured details stand out from the general monochrome.
The exterior and interior of the building are intertwined. The house has many nooks and the rooms have access to terraces. To blur the transition between the indoor and outdoor space, the direction of the boards on the terrace continues on the floor of the interior and ends as a strip of light on the wall. This makes the rooms appear larger than they actually are.
Hidden beneath the balance and calmness of the house are numerous technical features allowing it to function for days without electricity. The unique details of the house and the client’s special requests made the creative process difficult but captivating for the interior architects. In the end, everyone involved enjoyed working on such an exciting project.






























































































































































































