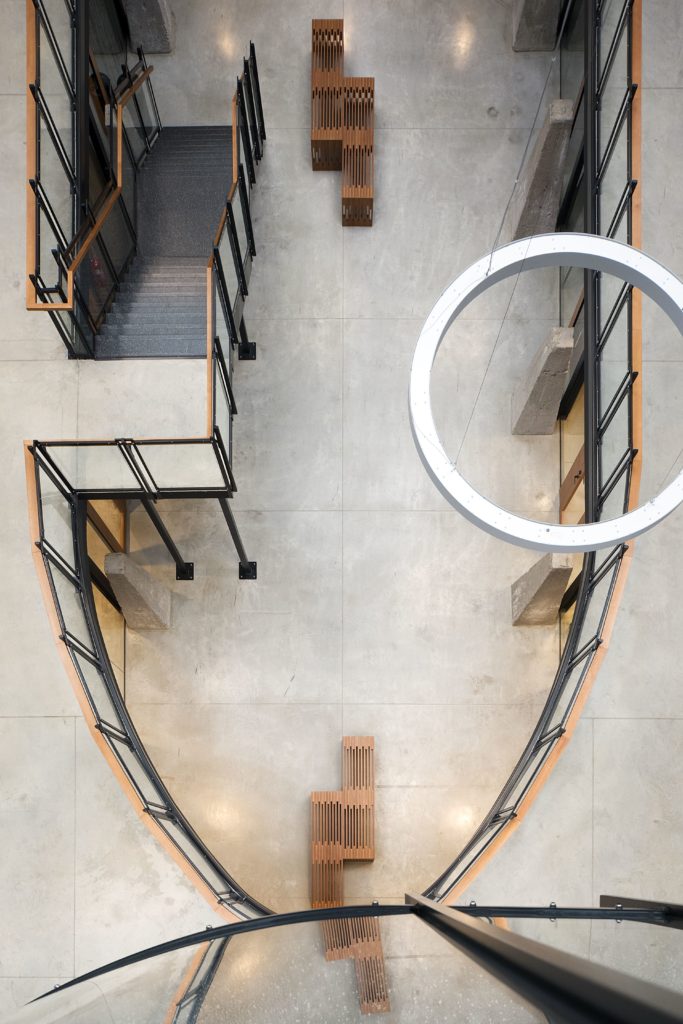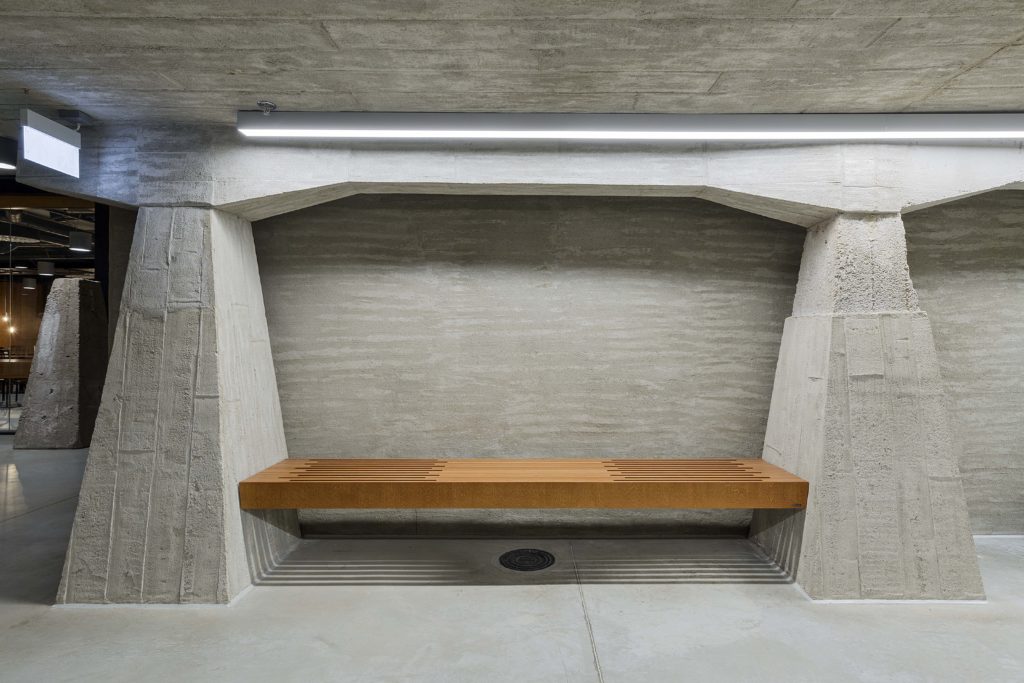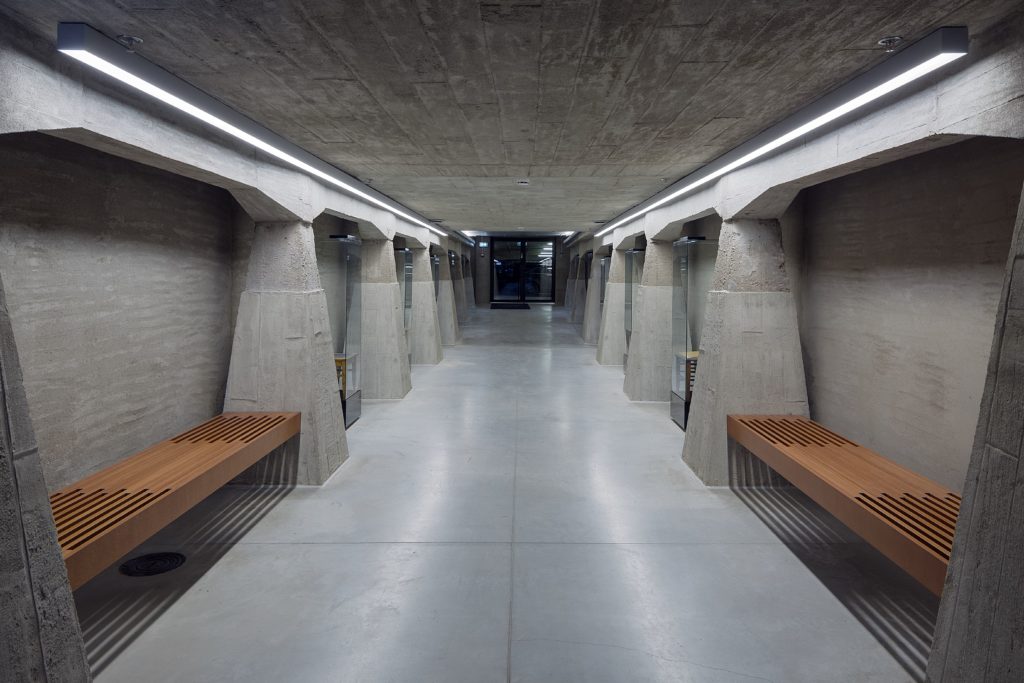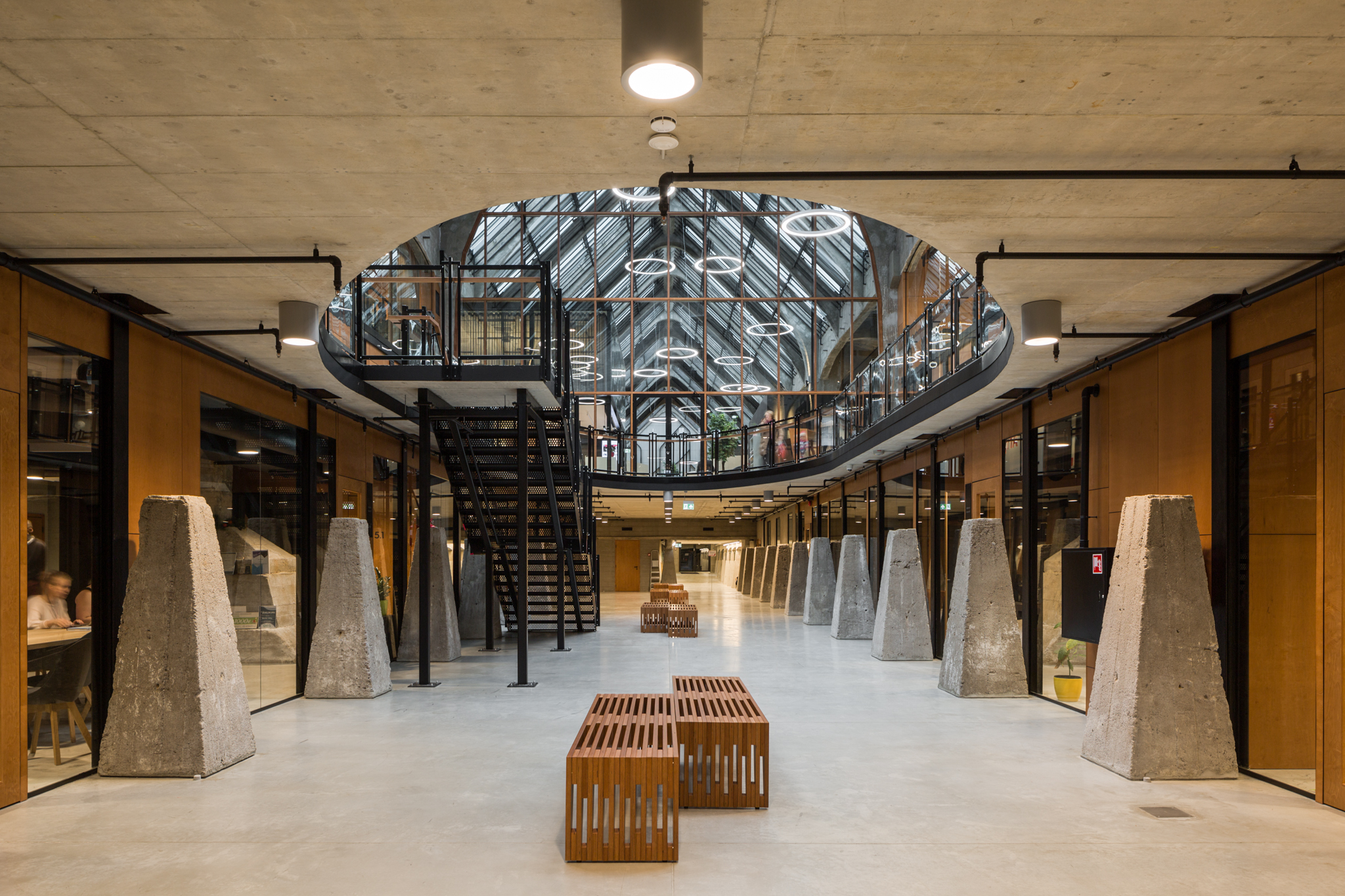
















This is a brilliant office space compared to everything that we know about the “normal office”. The interior is divided in two parts. On entrance area, where the offices are at sides and the atrium is open works better because it is leaning toward the original architecture, using the daylight, and all three floors are presented. The detailing is also very well done, proving that the architects were doing a careful job. It is probably the best way you can do with this kind of space. The other office part is little bit more blocked and leaves secondary roofs in the interiors that are collecting dust. I understand it was necessary there, but it isn’t so successful architecturally. The round rooms sometimes become very heavy objects. The parking space is the most beautiful, telling us that “less is more”.
Villem Tomiste,
Eesti Sisearhitektide Liidu aastapreemia žürii liige




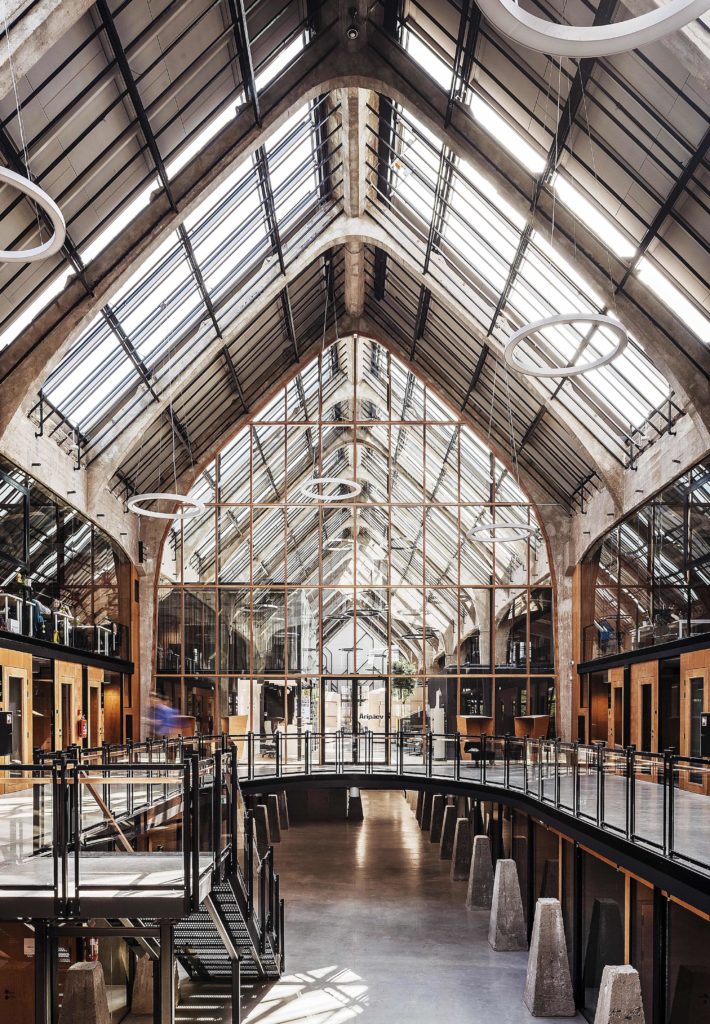

According to Artur Ümar, the reinforced concrete structure of Luther’s Machinery Hall is the crown of Jugend construction. The fact that we can see, touch, use and celebrate the given masterpiece today is the result of the cooperation between the developer, architects and construction company. An important part in the developer Ramon Rask’s vision was to stand out in the real estate market by highlighting the building’s historic architectural value. Courage, trust and the elegant preservation of old values has given us an enjoyable result hopefully encouraging also others to undertake such wild projects either in terms of extent or restoration.
Siim Raie, Head of National Heritage Board
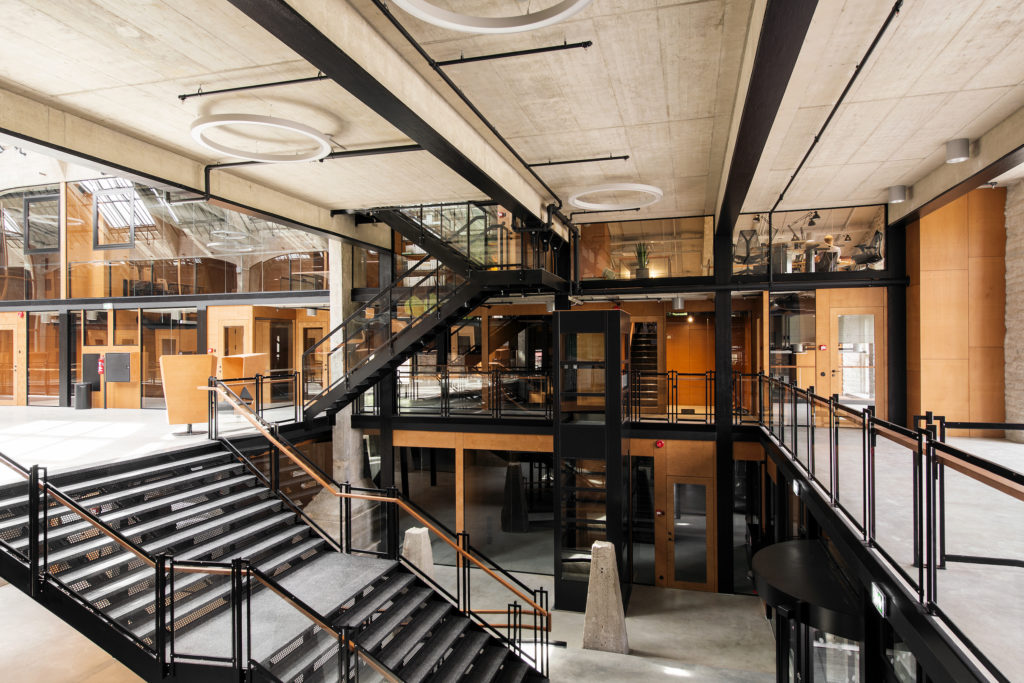

The building was in a very poor state, unsafe even – the walls sinking, the concrete carbonated, the reinforcement rusty with water flowing everywhere. We couldn’t be sure how much could be preserved.
Ramon Rask, tellija esindaja
