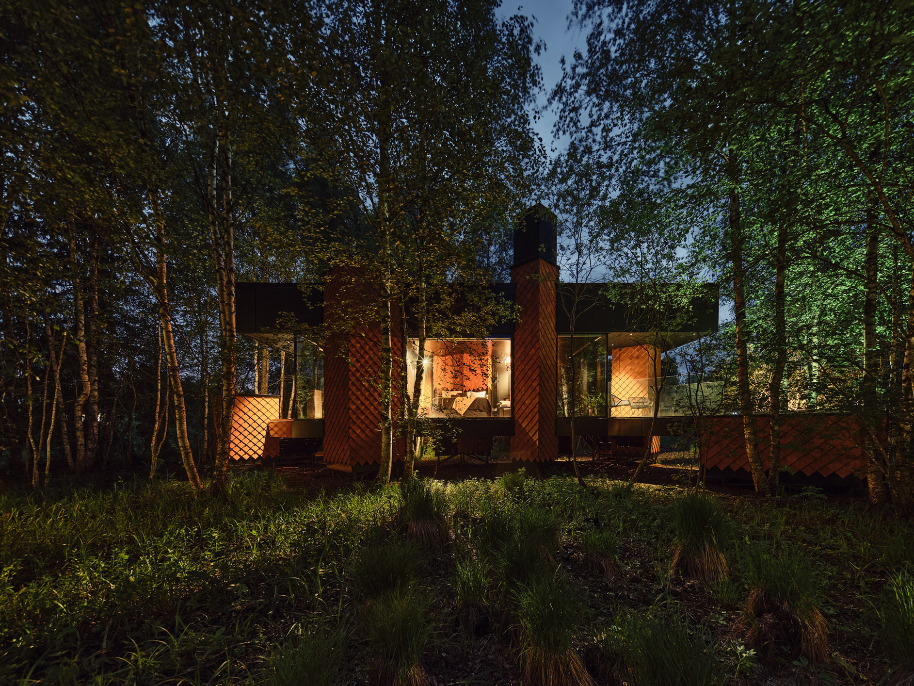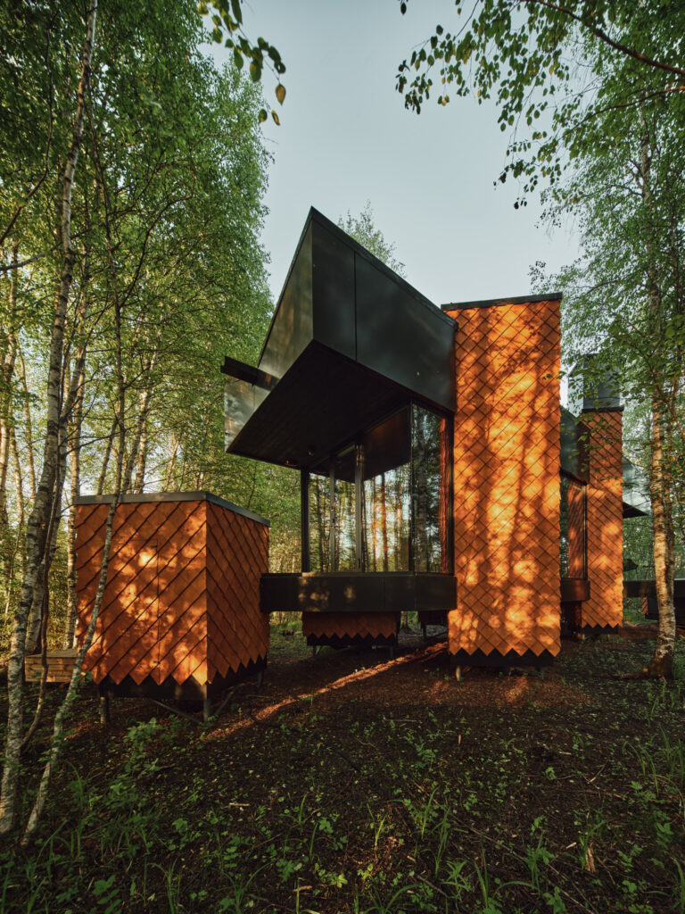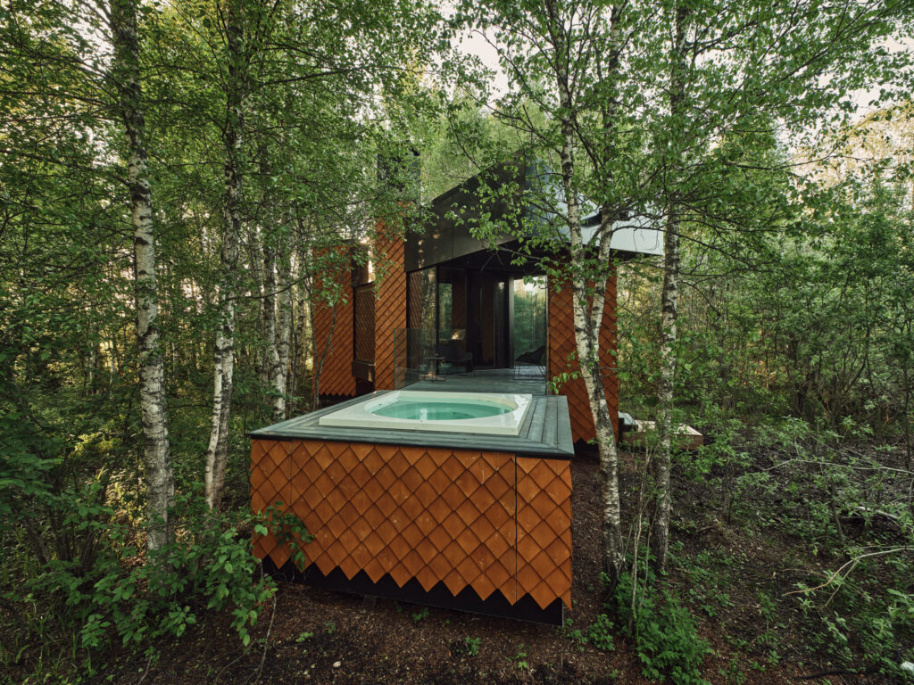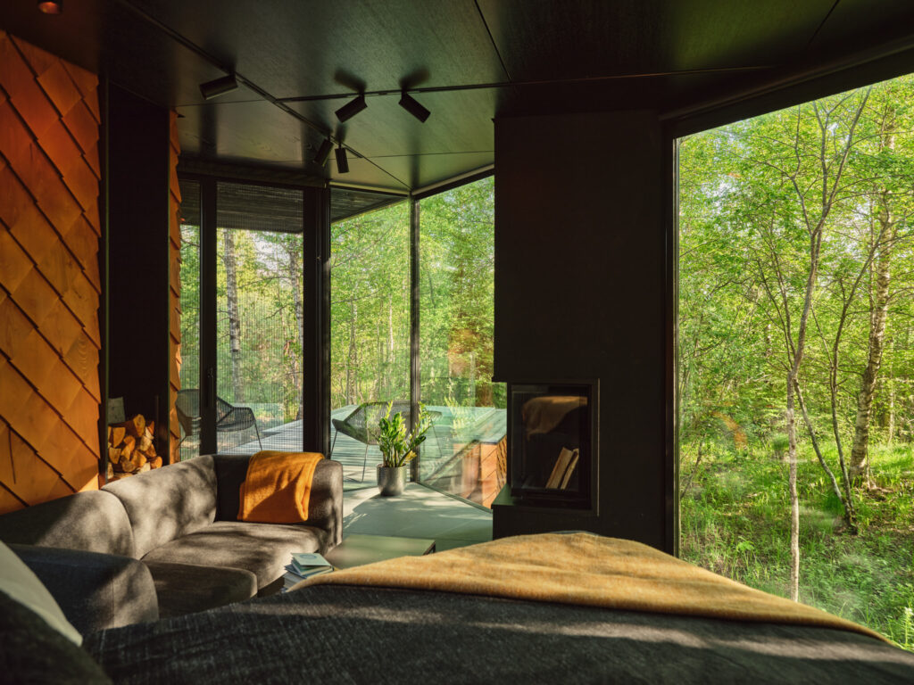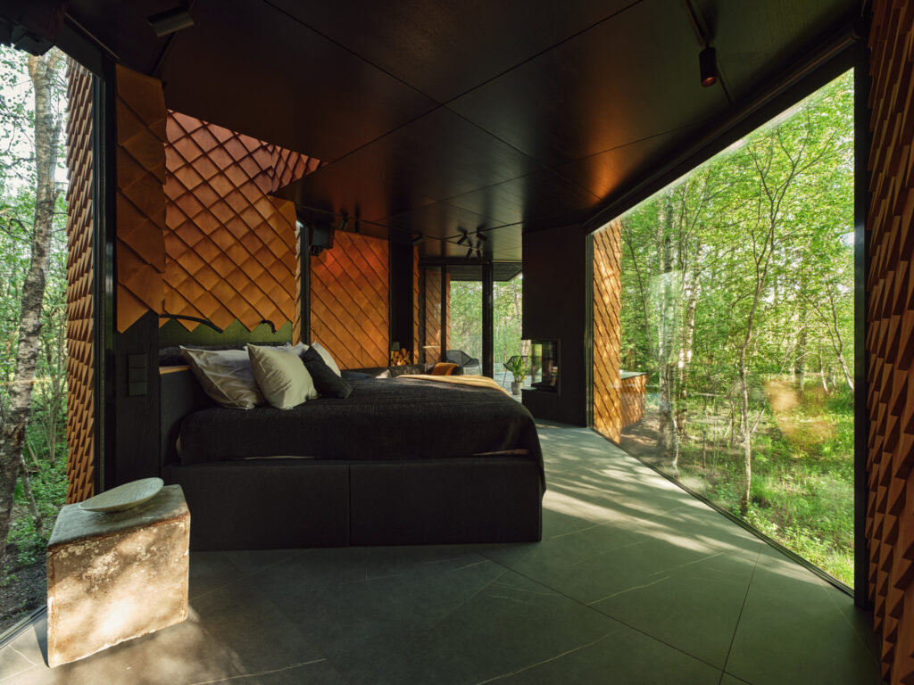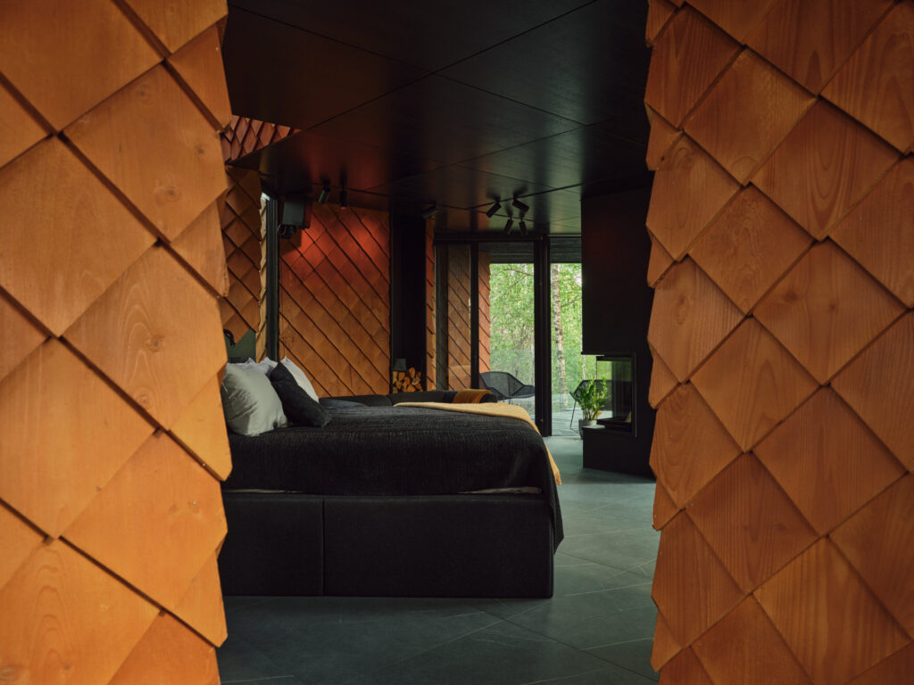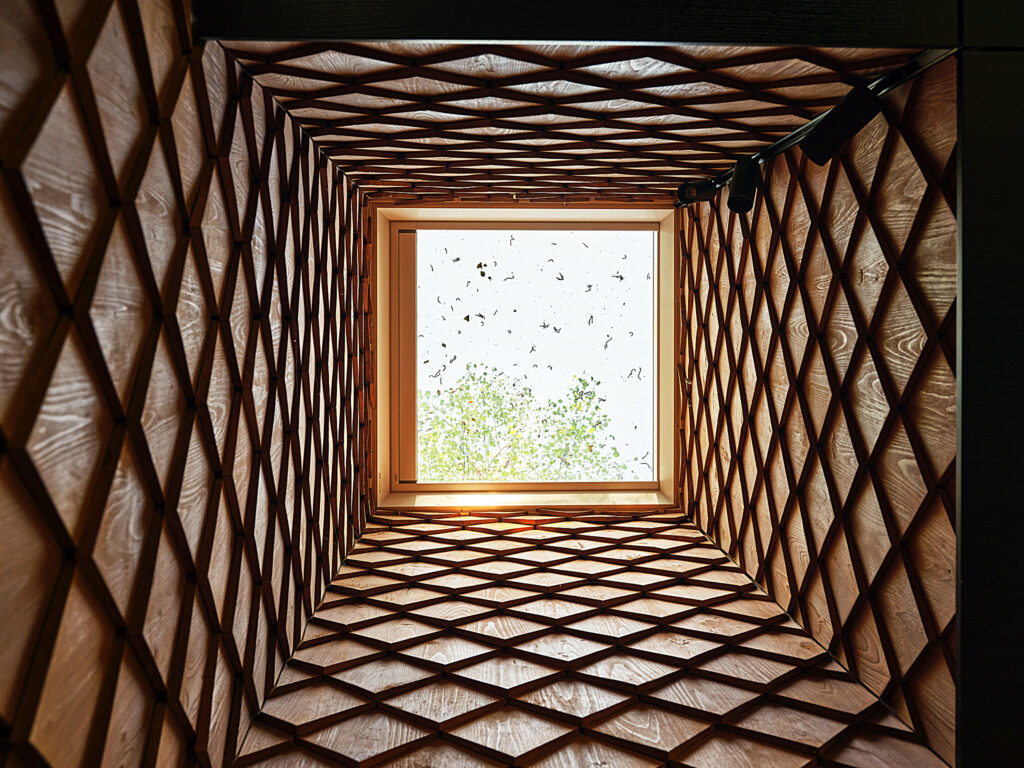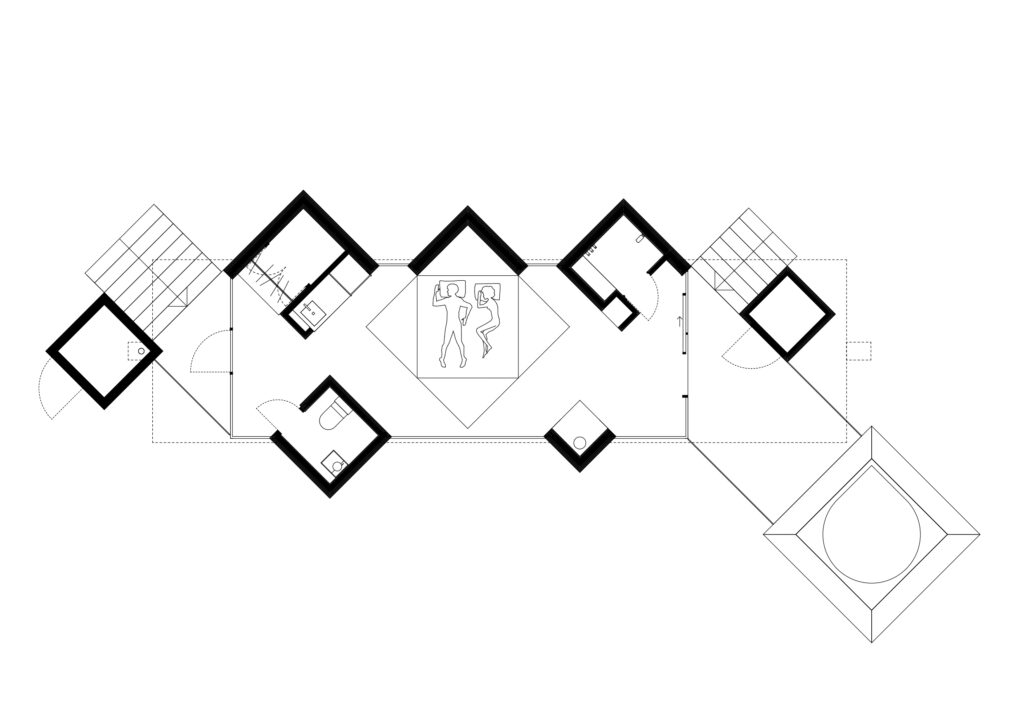This is the place if you wish to find something unique and peaceful or a private adventure in this beautiful bogland. It’s a place without wifi to avoid working or scrolling, you would just waste time. I loved the special architecture and details of KÄBI house, the lovely warm jacuzzi, very tasty dinner and very special breakfast. The staff is welcoming and super friendly. If you're lucky you can hear or see some owls or wild animals there. There is also a little hiking trail nearby to go swimming in the river. I truly recommend staying there! It is like a special event.
Mick Pedaja, guest of KÄBI villa. March 2022
Käbi is a small boutique hotel in the premises of Maidla manor in Rapla county providing unique and luxurious accommodation by the River Keila. The building is hidden between the stunted spruce and birch trees of the marshy landscape. Every spring, the river swells up flooding the whole area and, thus, the house has been lifted higher on columns.
The aim of the columns is to blur the boundaries between the indoor and outdoor areas. We attempted to create a feeling inside the house as if you were standing among the trees of an ancient forest – in a forest cathedral. The feeling is further enhanced by the floor-to-ceiling glass walls and the shake siding of the wall cladding flowing also to the interior. There are skylights above the bed and the shower for cloud or star gazing. Each part of the building covered with the reddish-brown shake siding is functional – the sections that from a distance appear as columns or tree trunks conceal the toilet, shower, utility room and fireplace. Outside, the columns hide a storage unit as well as a large jacuzzi.
The architecture was based on the idea of building elements. The tall columns rely on the foundation piles installed into the marshy ground. The vertical elements also support the floor raised from the ground for excess water. The cross-laminated timber element construction allowed to decrease the load on the landscape, with the building installed with a crane in a few days.
The façade or the columns are covered with large shakes both on the outside and inside. The size, width and aesthetics of the custom-made façade elements was developed in cooperation with a local carpenter who built a special line for the shake production. On the whole, there were altogether 7500 shakes, all carved and coated by hand.
The expressive finishing in the interior is contrasted with the dark grey floor tiles and the oak surfaces painted in black. In the course of the day, there is mutable light with shadows of the trees shimmering into the room through the columns.






































































































































































