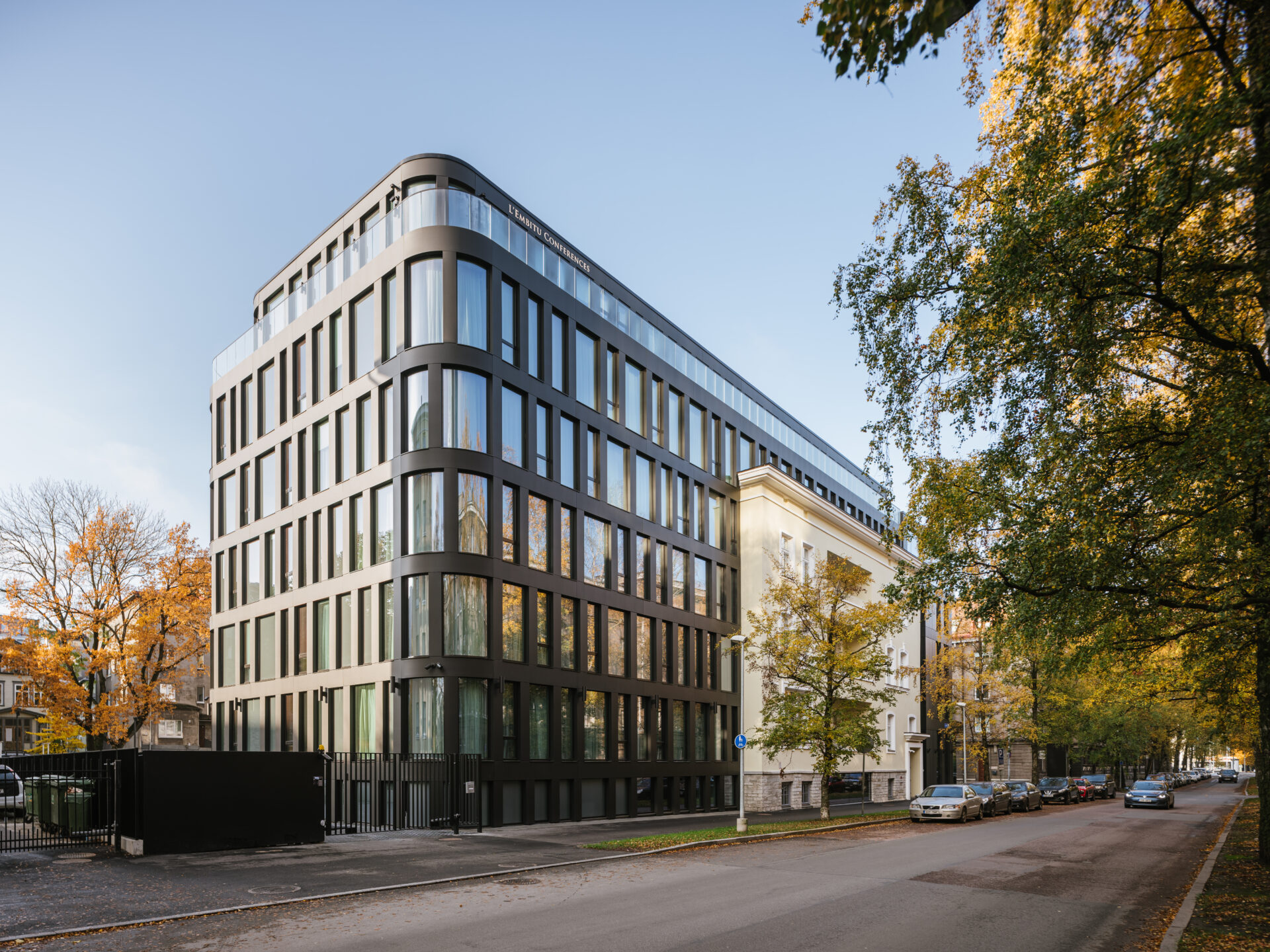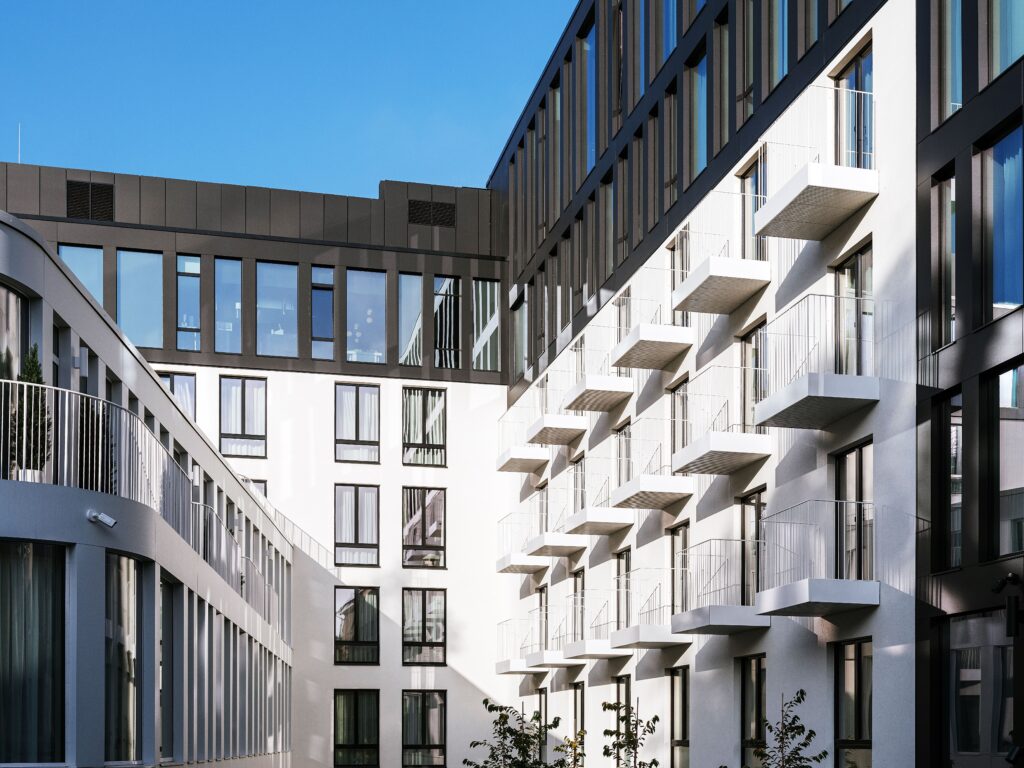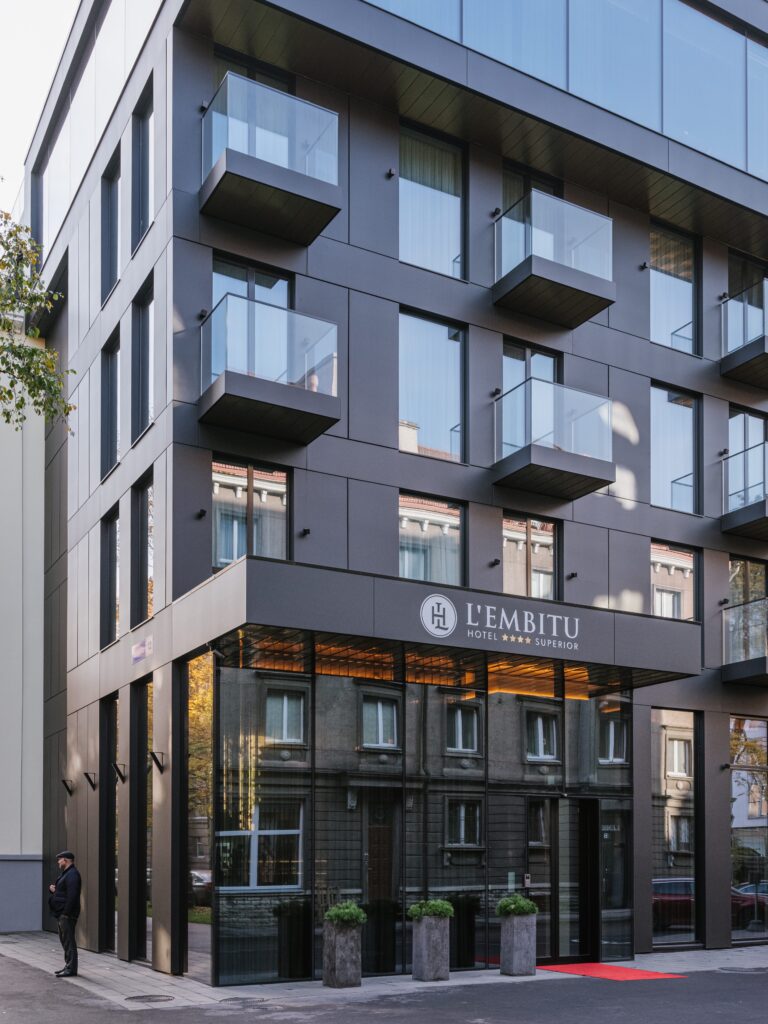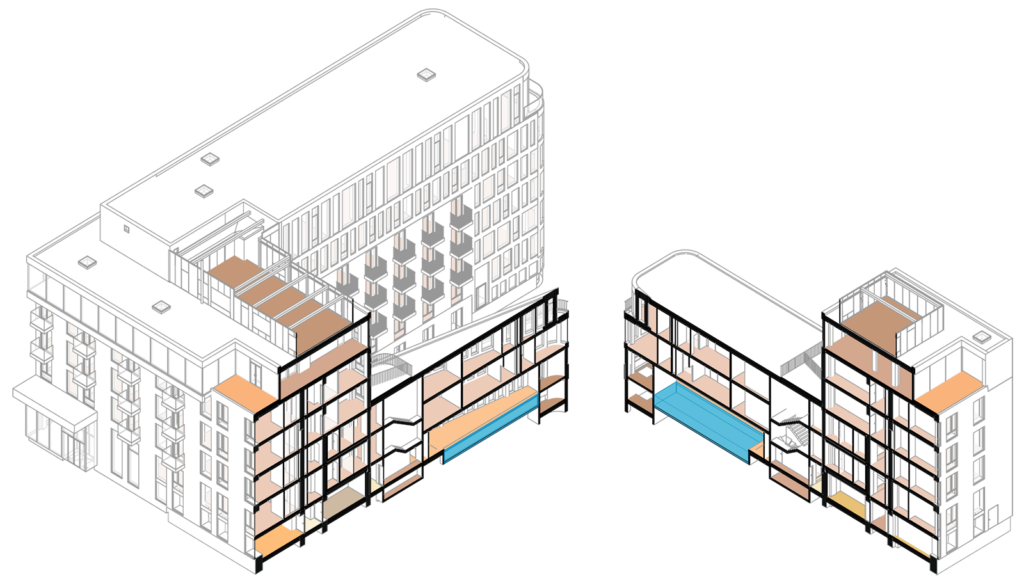Hotel L’Embitu with its 125 rooms is located in Lembitu Street in the historic Sibulaküla district. Before the reconstruction, there were two buildings joined to one another on the plot. There was a historical hospital at 12 Lembitu Street renovated after the Second World War and an office building at 10 Lembitu Street completed in 1973 forming the corner of Vambola and Lembitu Streets.
In the reconstruction, we preserved the valuable structures of the building as much as possible and also the façade of the hospital in Lembitu Street. In this case also the rooms behind the façade have been retained, thus providing a welcome exception to the traditional wide-spread facadism.
The architecture of the hotel combines dignity and modesty. The top floor of the building takes a long step backwards forming an integrated whole with the surrounding buildings. The main entrance with the reception and lobby is clearly discernible at the corner of the building at the intersection of Lembitu and Vambola Streets. The hotel has a U-shaped floor plan. There is a green courtyard between the two wings for the guests to take a break from the bustle of the city centre. In addition to the lobby, the ground floor also accommodates a small spa and utility rooms while the hotel rooms are located on floors 2-6. The restaurant and conference rooms are on the top floors with views of Lembitu Park, highrises in Maakri Street and the Old Town.
Raivo Kotov
























































































































































































