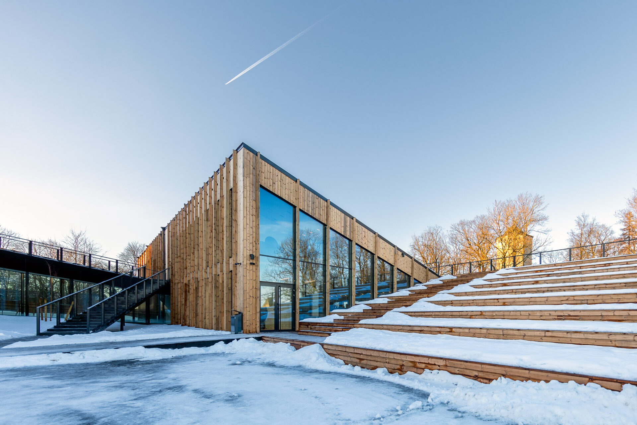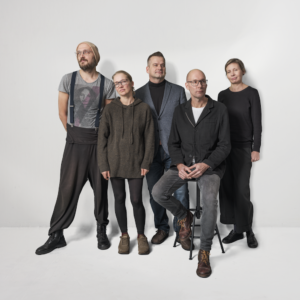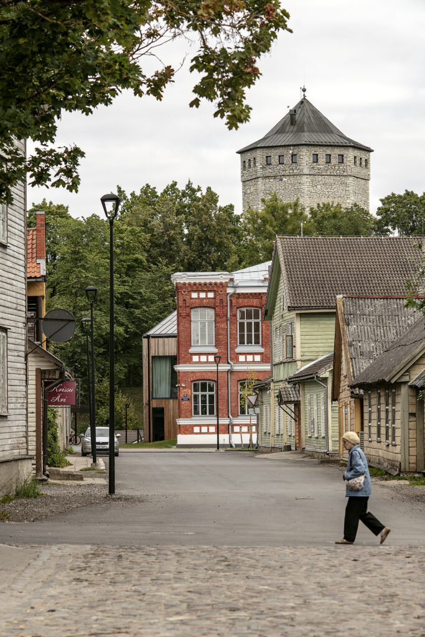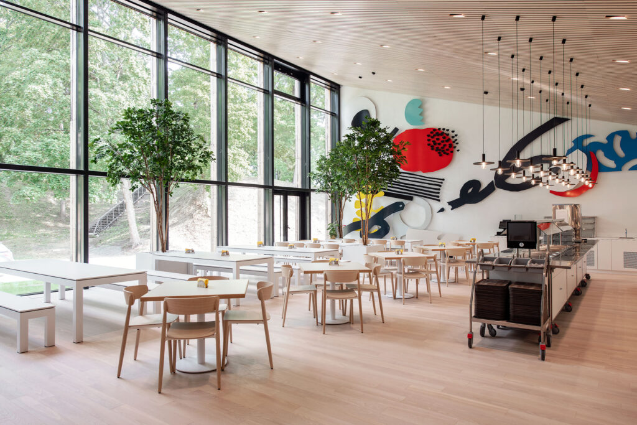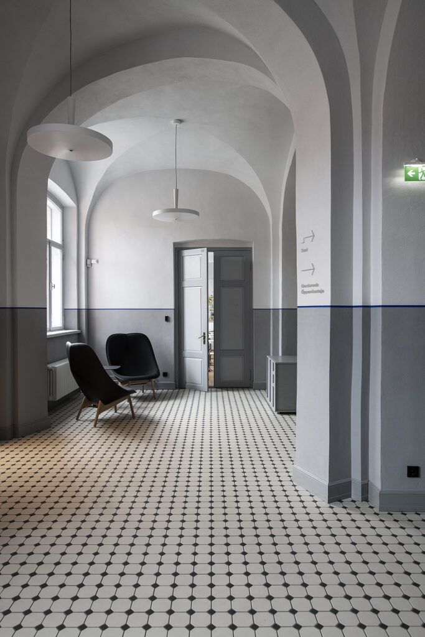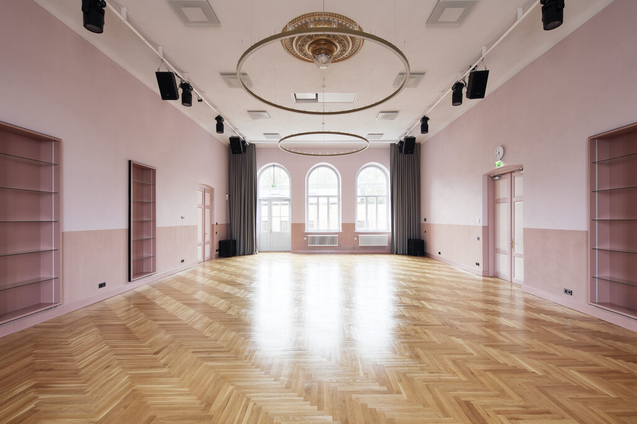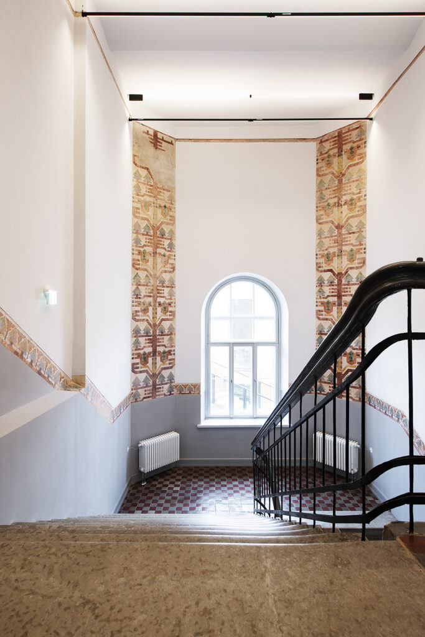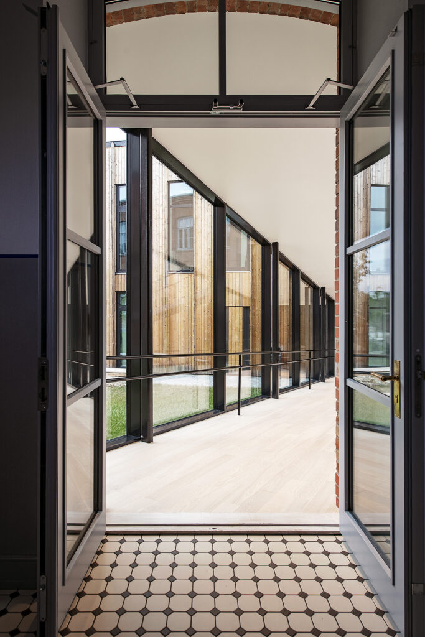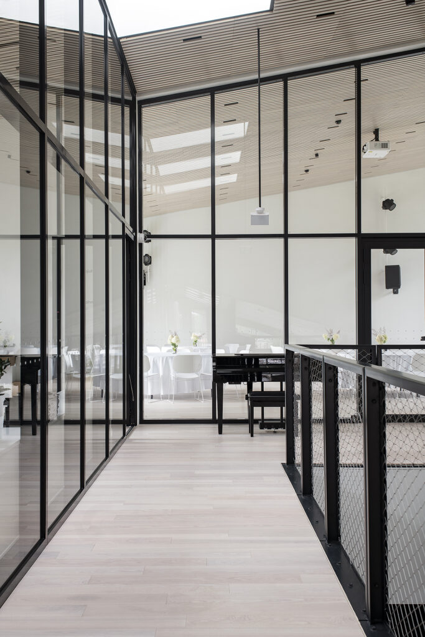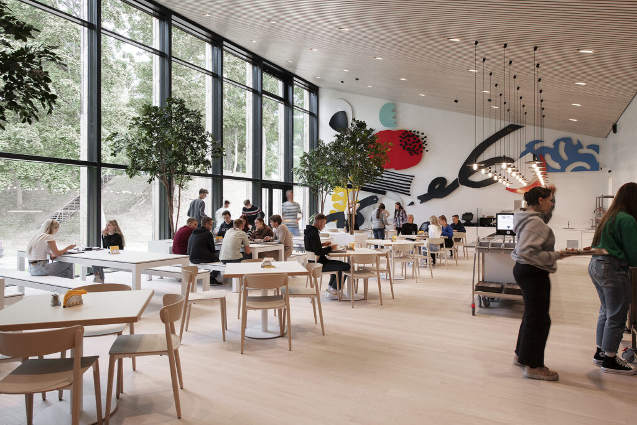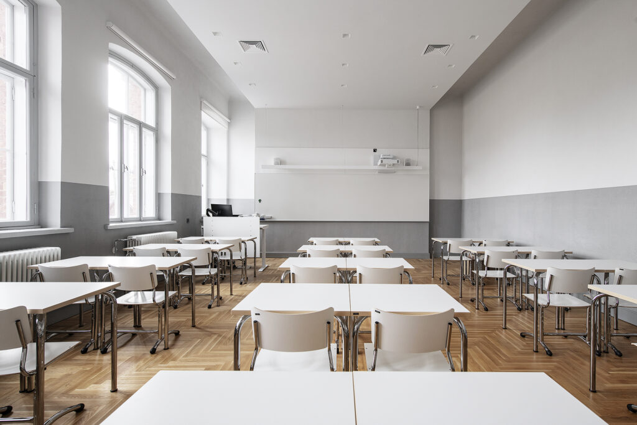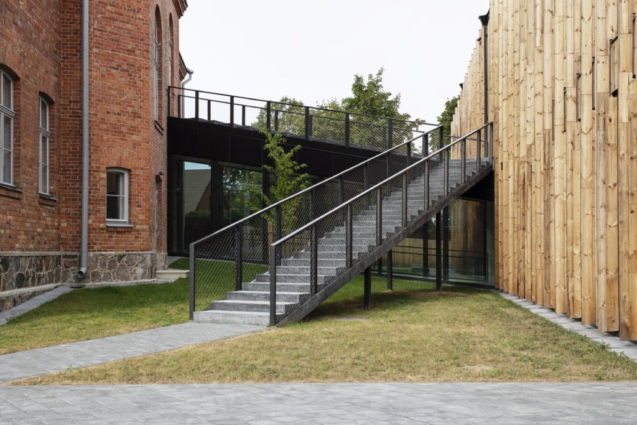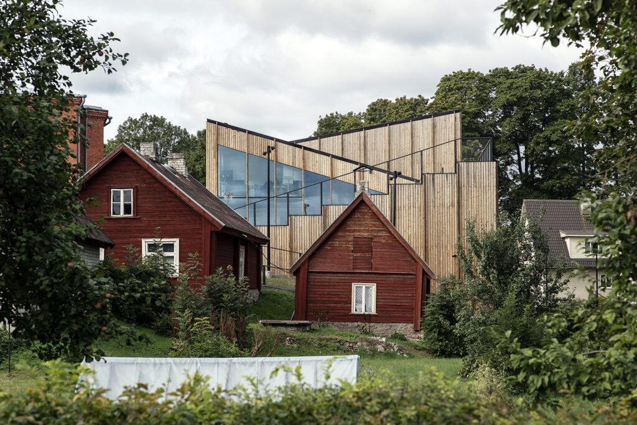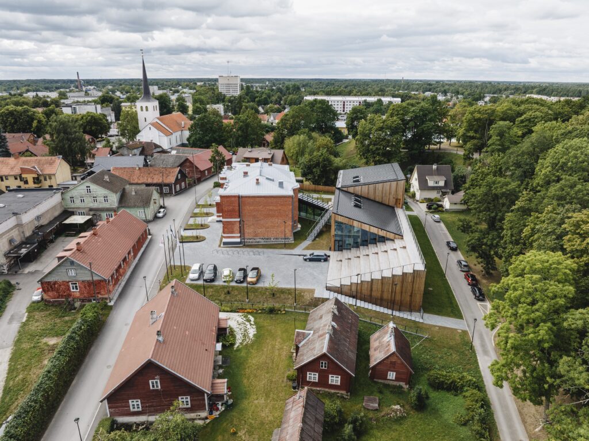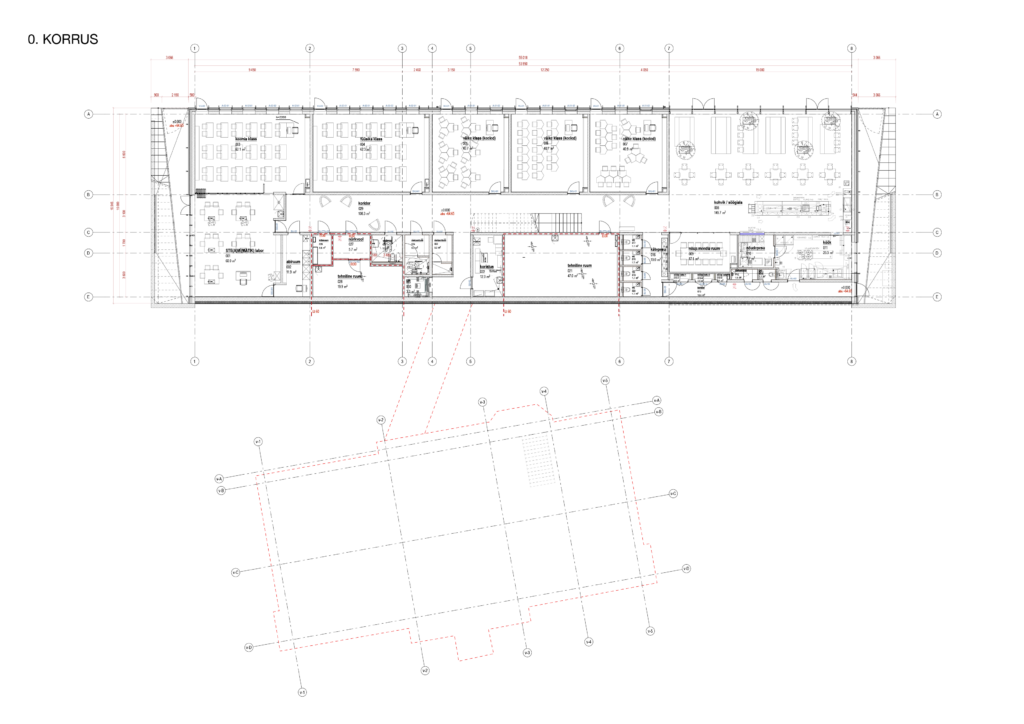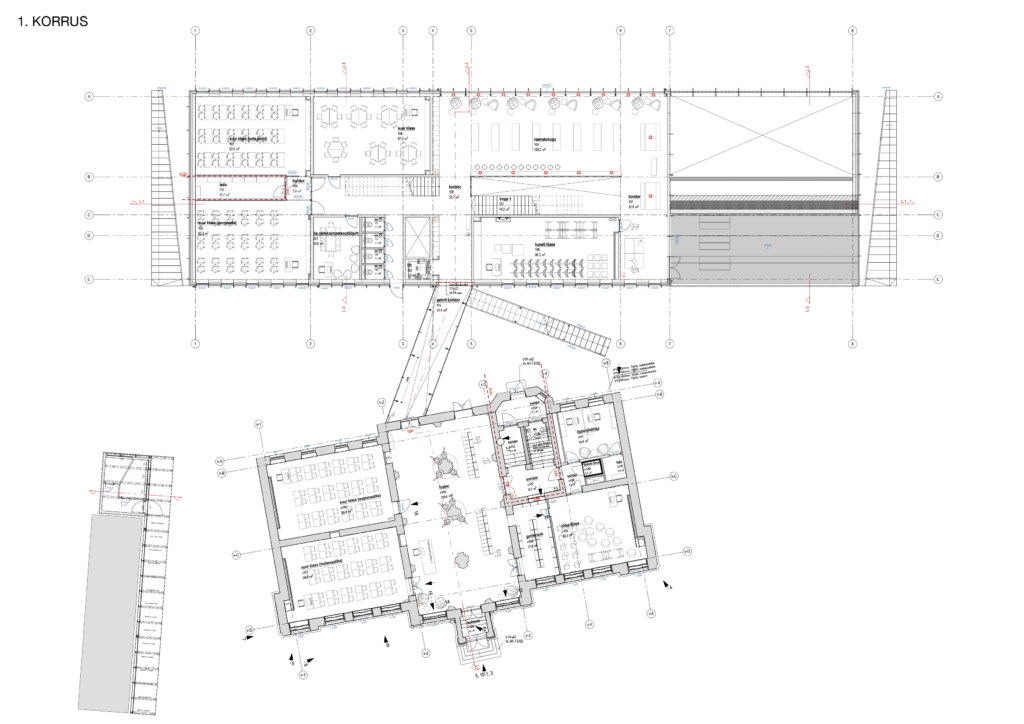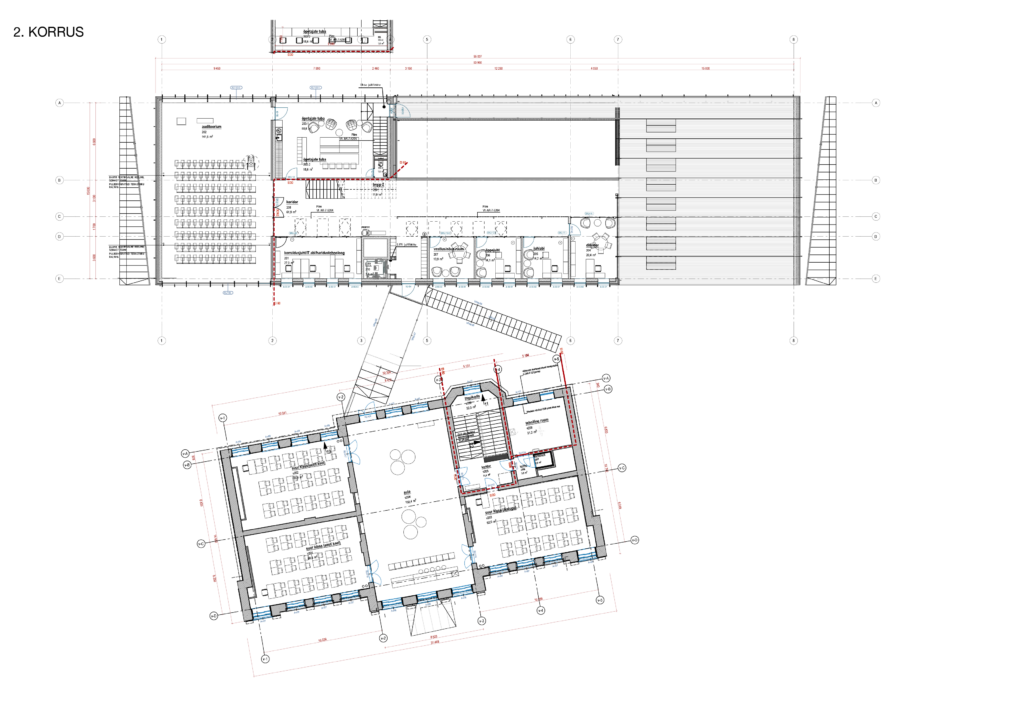Paide State Gymnasium will not fail to make an impression. The school is part of a building ensemble that was formed from the school building built in the early 20th century and a new addition designed by Salto Architects and PINK interior architects. A very special symbiosis – the new and old buildings are superbly joined so that the unique points of both buildings are on display in exemplary fashion.
The school is located on the slope of the castle moat hill, Vallimägi. The first thing one sees when entering the compound is a Historicist red-brick building with two floors, which was originally supposed to become a town school but when it finished the Estonian governor gave it to the girls’ gymnasium. The old school house is now nicely fixed up and illuminated so that the central avant-corps is visible from far off, and marks the school building’s entrance.
The new building is highly inspiring with the accentuated diverse space stretching over various levels and inviting you to move, use it and communicate with its other users. One function transforms seamlessly into another as the spaces can be used for various purposes. Buildings by Salto architects are known for their search for and creation of new pathways making you see familiar places in a different light. This is also the effect in the Paide school where the new extension aligns the entire plot, creates a cozy courtyard are as well as a public connecting path between Posti and Valli Streets. /…/ Familiar features from Salto’s earlier Works are also the connections between the building and the new landscape as well as the roof landscape in the form of steps. Ralf Lõoke has said that he attempts to approach projects from the viewpoint of the natural qualities of the plot. If in case of some earlier buildings they needed to create the landscape themselves, then the plot in Paide already included intriguing features in the relief with the difference in height near the moat reaching up to 5 meters.
Liina Jänes, A Small Building’s Great Impact in a Small Town. MAJA, autumn 2022
The work of the interior architects can be seen in the old and new building. Entering the historical building, we first see the foyer, with numerous benches arranged around pillars that support arches – this makes it easy for people arriving at the school to get dressed and change footwear. Above the foyer is a hall that is not all that big, and thus the use of furniture was designed to be practical – the supplies are concealed in movable cabinets. The interior architects used both readymade products and, in more complicated cases, custom furniture.
One of the most appealing points of the interior of the old building is the unusually varied colour scheme, which the interior architects have decided to again make use of. That is why the hall is pink, and ultramarine details by Yves Klein are seen in the vestibule. Probing also discovered a true artistic gem. Extensive paintings were found on the stairwell, designed by an artist, decorator and interior designer from Paide, August Roosileht (1887–1941). Art déco, expressive paintings are especially valuable since this is the only type of extant example of Roosileht’s oeuvre.
The architecture of the new building has a strong character, and that is why the interior architects decided to create spaces for concentration. The old and new building are very different, so the interiors have not been joined into a whole using interior design techniques. Some finishing materials in reddish tones hint at the brick building, but the environment is mostly mild, allowing the building’s sloping ceiling surfaces and fluid spatial form through the storeys have an impact.
The school community started work in late 2021. The house accommodates 250 students, which has adopted the interior and given them definite names. So the school has rooms like Lähte (Spring), Õpioru (Learning Valley), Tabula Rasa and Foorum. The last of these is one of the venues with the most exciting interior design, where people can both eat meals and work in groups. Paide State Gymnasium’s attractive and first-rate interiors make up a high-quality whole making the school environment pleasant and allowing the students to focus on their studies.
The former girls’ school building is one of the most beautiful historical school buildings in Estonia. On the slope of the hill near the ruins of Paide Order Castle and the park around it, also the location of the building constructed in 1910 is highly attractive. The design of the new school was not supposed to compete with the existing building, but rather highlight it with its simple form and position. An important role in the symbiosis of the old and the new was played by the relief of the plot, allowing to play with the height of floors between the slopes in Posti and Valli Streets. The triple façade with large glass surfaces overlooks the Castle Hill while the historical side of the buildings seems considerably lower and more subdued.
The entrance to the school is through the grand main door of the old building directly into the vaulted lobby. From there, the paths branch either to the new section through the glass gallery or to the historical great hall through the staircase with the art installation. The structure and layout of the extension are essentially very simple including three rectangular volumes of different height and pitched roofs. In addition to classrooms, each volume also includes open spaces with high sloped ceilings: a cafeteria on the ground floor, a library on the second and large auditorium on the third floor. The sloped ceilings bring the public areas on three levels visually together into a large living-room-like space, while the pitched roofs outside have a mellow small-town-like feel next to the gabled roofs of the neighbouring plot.
The structure of the public area and classrooms may also be perceived in the new building’s façade, with some of them visually more closed and others more open. The thermally modified timber cladding is further marked by slabs with the same finishing.







































































































































































