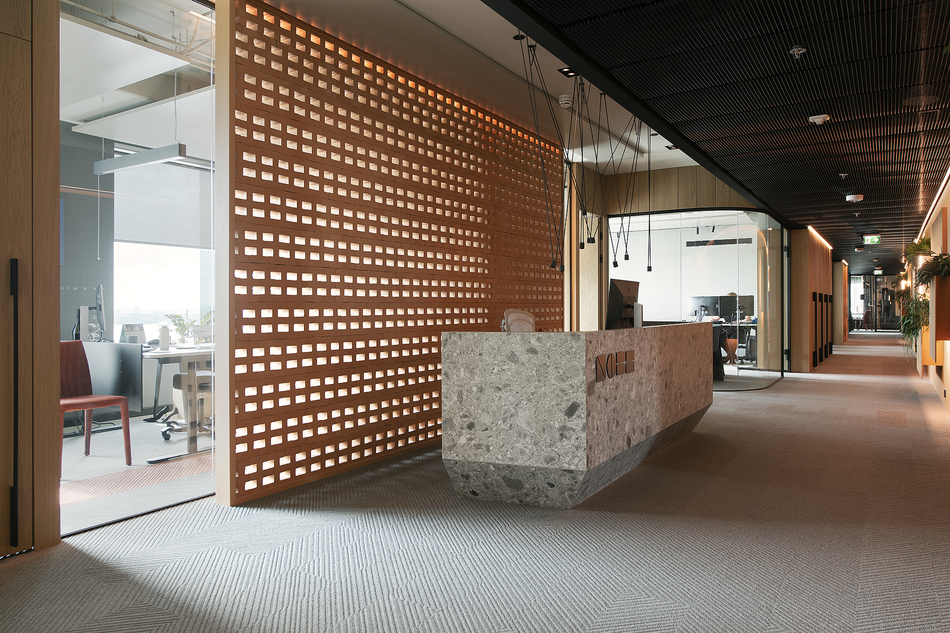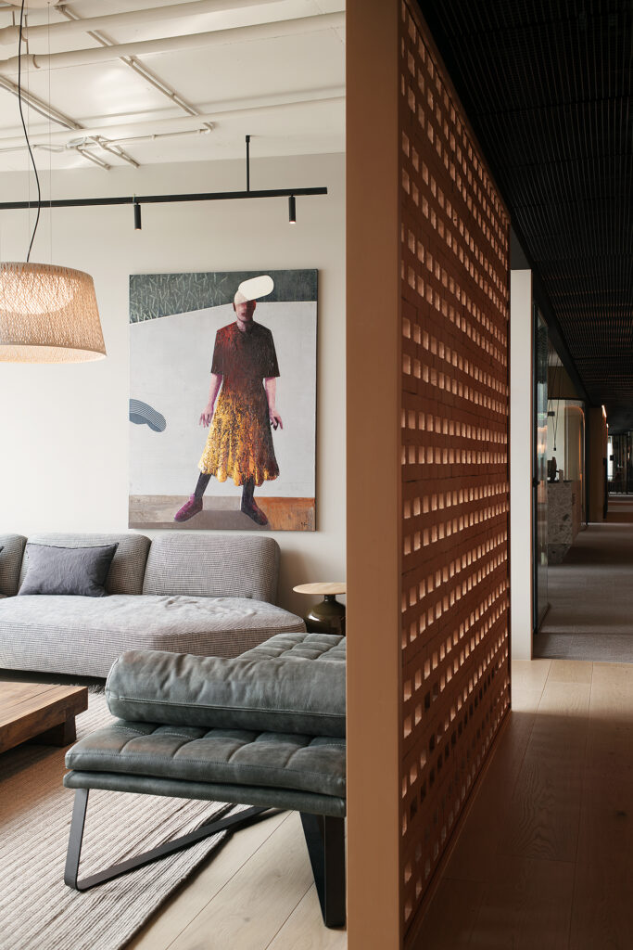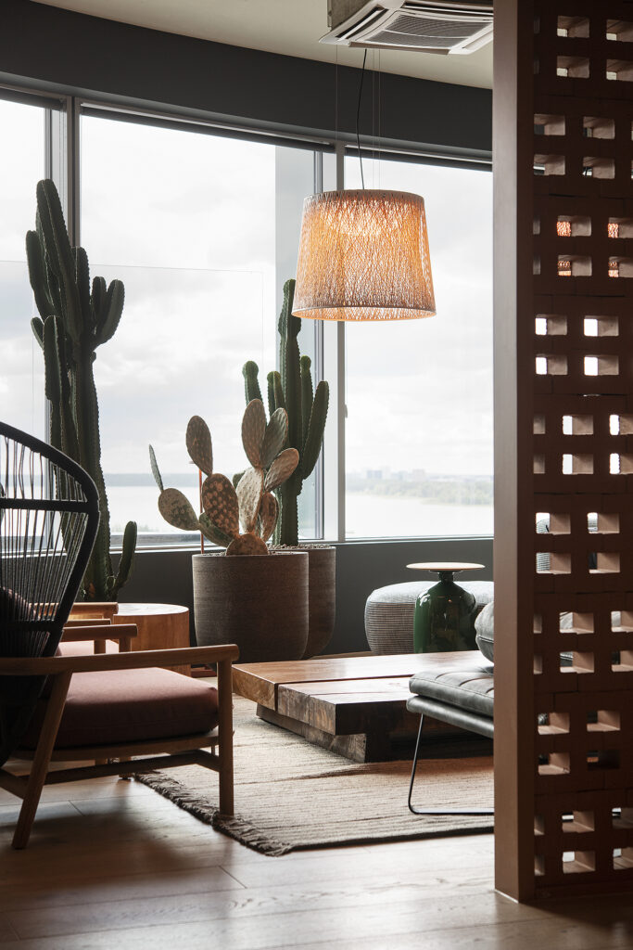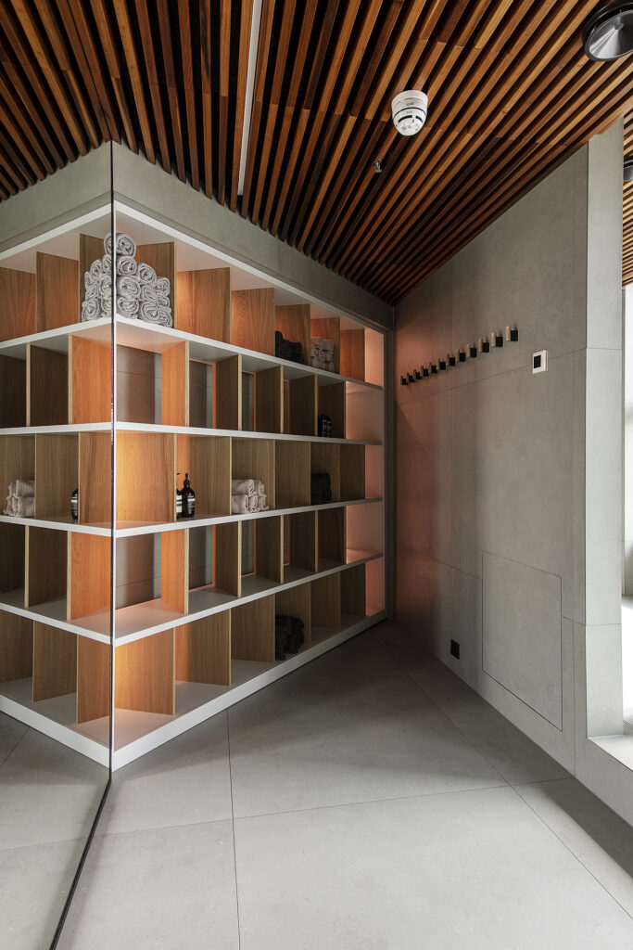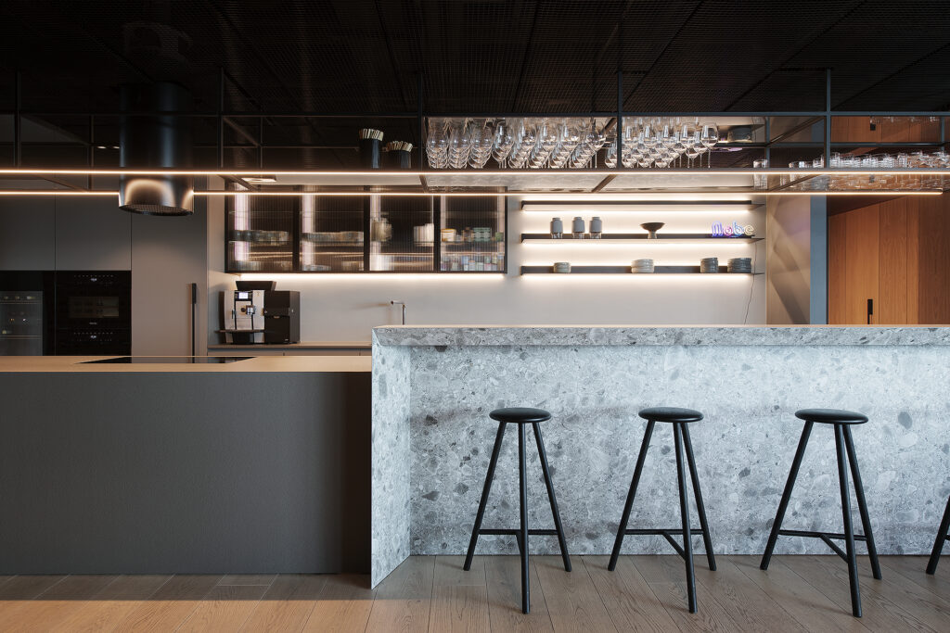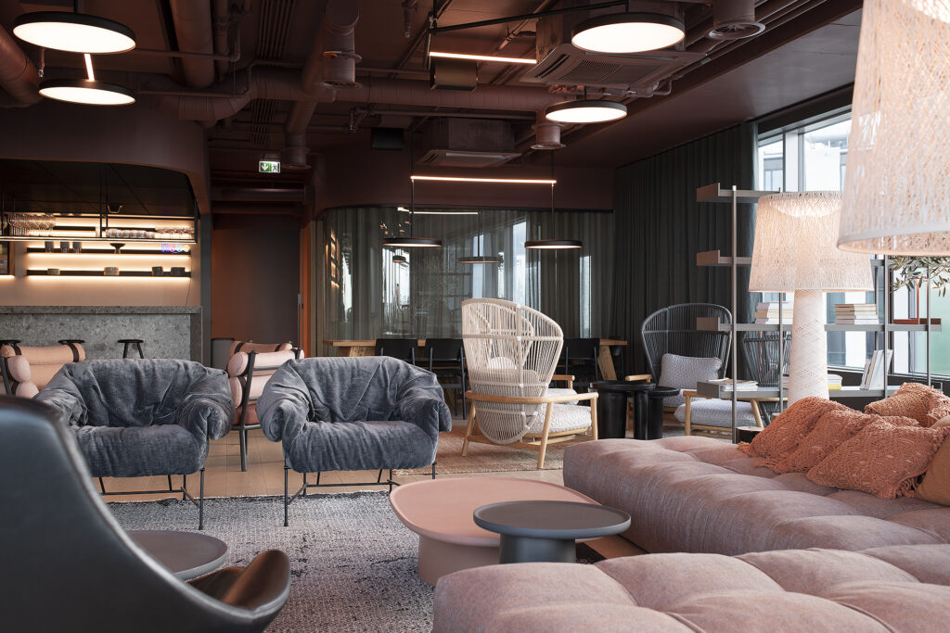Our keywords for the new office were spacious, cosy and homely. We wanted the interior architects to create a space where people would want to come to work and also spend time with colleagues outside of working hours.
NOBE, created by interior architects Kärt Tähema and Riina Harik, is inspiring and offers a chance to gather in smaller and larger configurations, be it a less formal work meeting under cacti in the sauna lounge, joint company lunches and dinners on the terrace, a lecture series or hosting a larger number of guests in the living room. And a bonus is the astounding views in all directions.
Angelika Sarap, HR director, NOBE
On the top floor of the new 11-storey Alma Tomingas office building at Ülemiste City, Nobe workhome has set up shop, offering close to 40 people a working space. A modern office is a place where an employee wants to be before and after office hours. In the case of Nobe, this has succeeded.
Interior architects Kärt Tähema and Riina Harik have divided the 400-square-metre offices into different zones, with offices, meeting spaces and general areas. Each zone has its own mood, but the most important thing is to sense it when working and taking a break. The softness of the environment achieved through architecturally understated and minimalist surfaces comes from the use of warm tones in the interior. The materials used are wood, stone, brick, leather and here and there, concrete. To provide better natural light penetration and spaciousness, the interior walls perpendicular to the facade end in glass panels. The tones and undertones of the interior were selected to be naturally warm, offering a home-like impression.
The glass facade throughout the perimeter allows scenic views of and beyond the city. The spacious roof deck is an organic continuation of the interior. Yet there is also much inside to check out. A comfortably ample amount of space has been left for everything – this is not that common for offices. The individual work areas have enough space for turning and moving around, but the common areas are genuinely spacious, not just some room hiding behind a closet. Depending on what mood they’re in, one can opt to work in the common area, living room or lounge. The couches are wide and home-like and one can stretch out there while drinking coffee or in the evening. Office workers often spend evenings together playing board games or cooking exciting dishes. They can also take a sauna and zone out on the big deck, watching planes land and take off. Why go home or out on the town if everything is there at work?






































































































































































