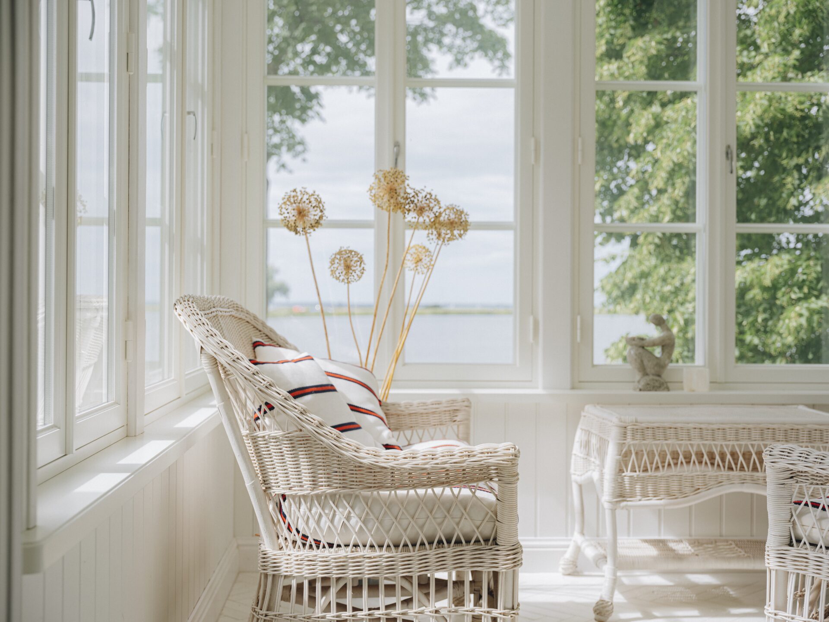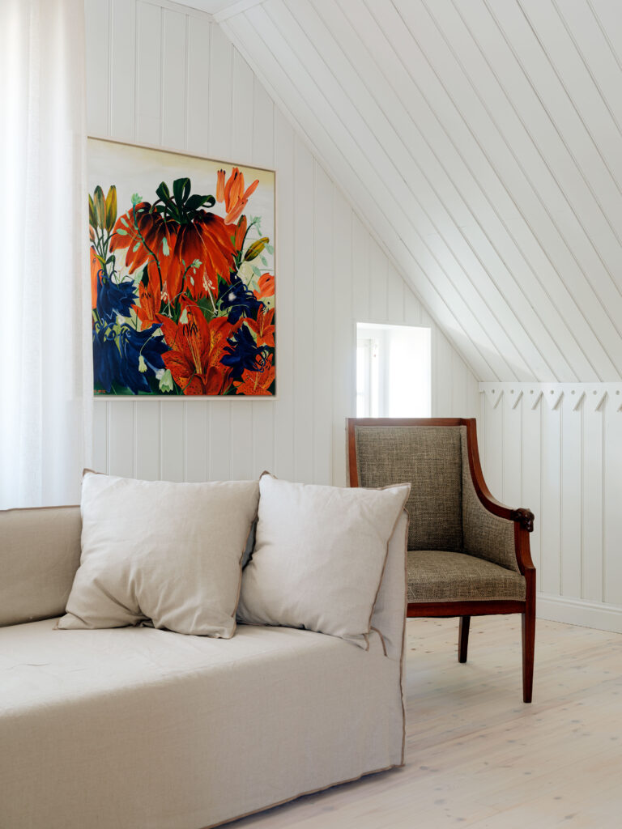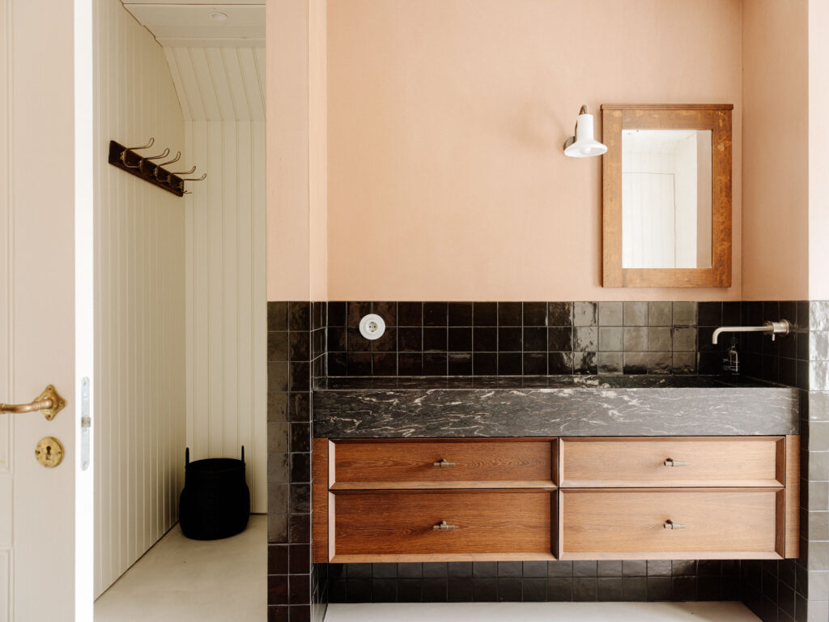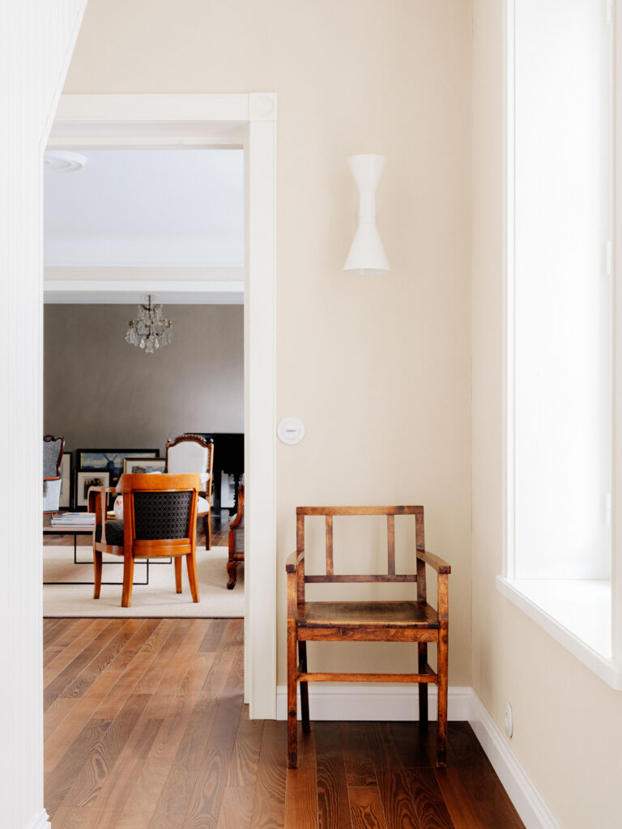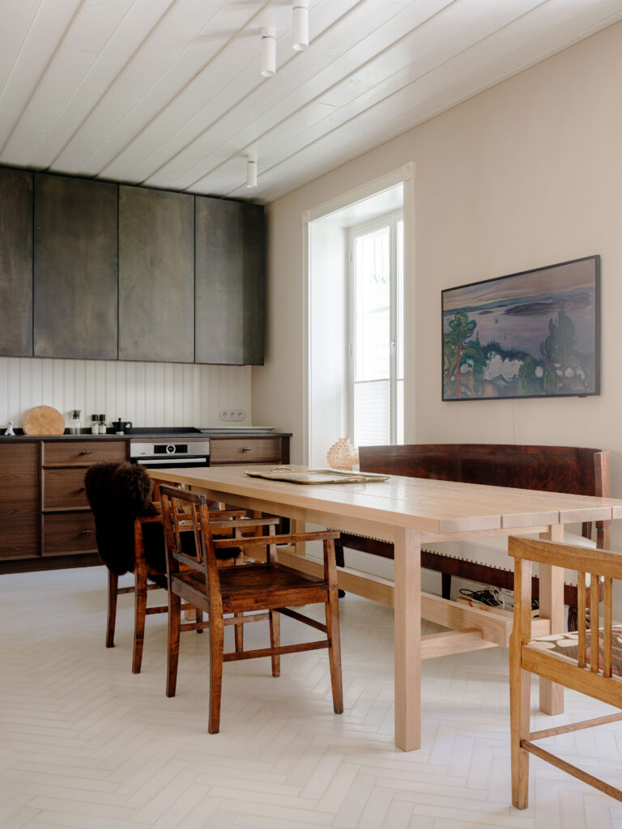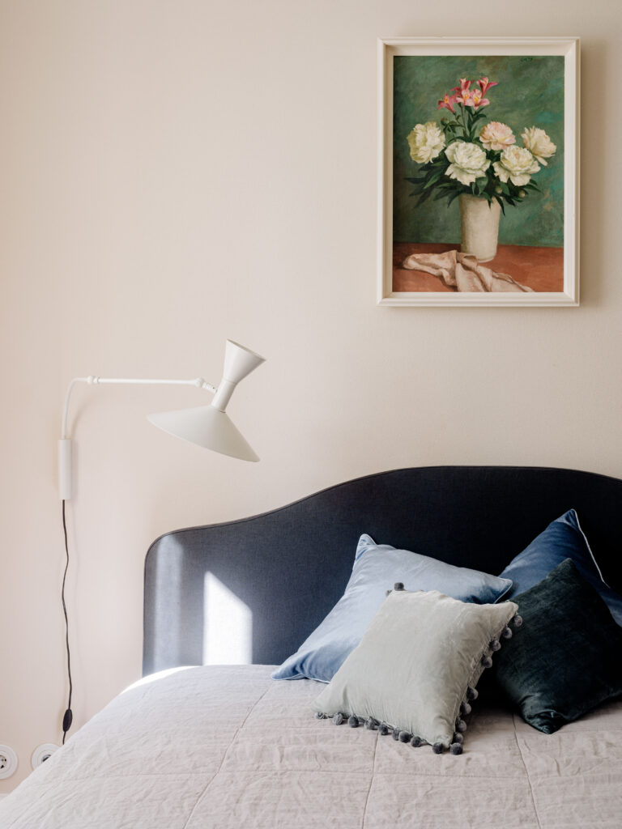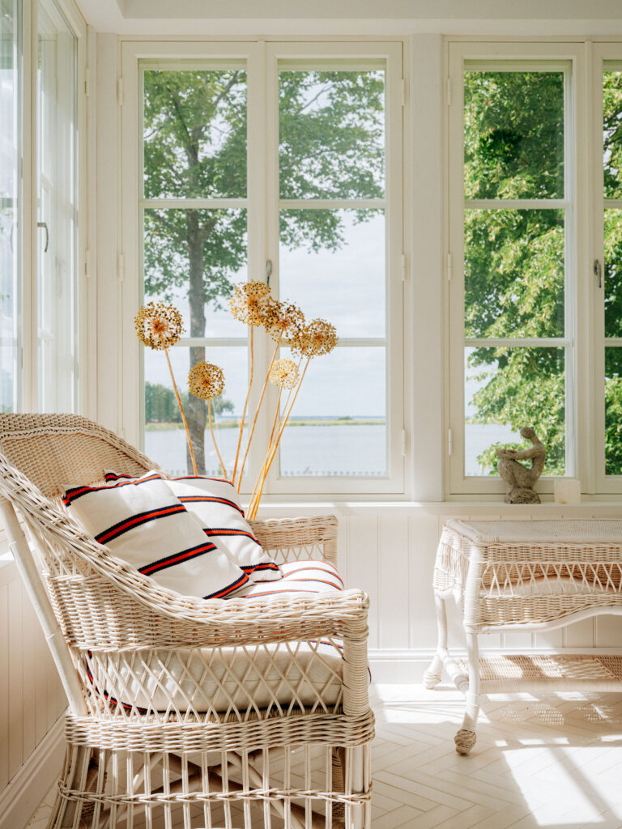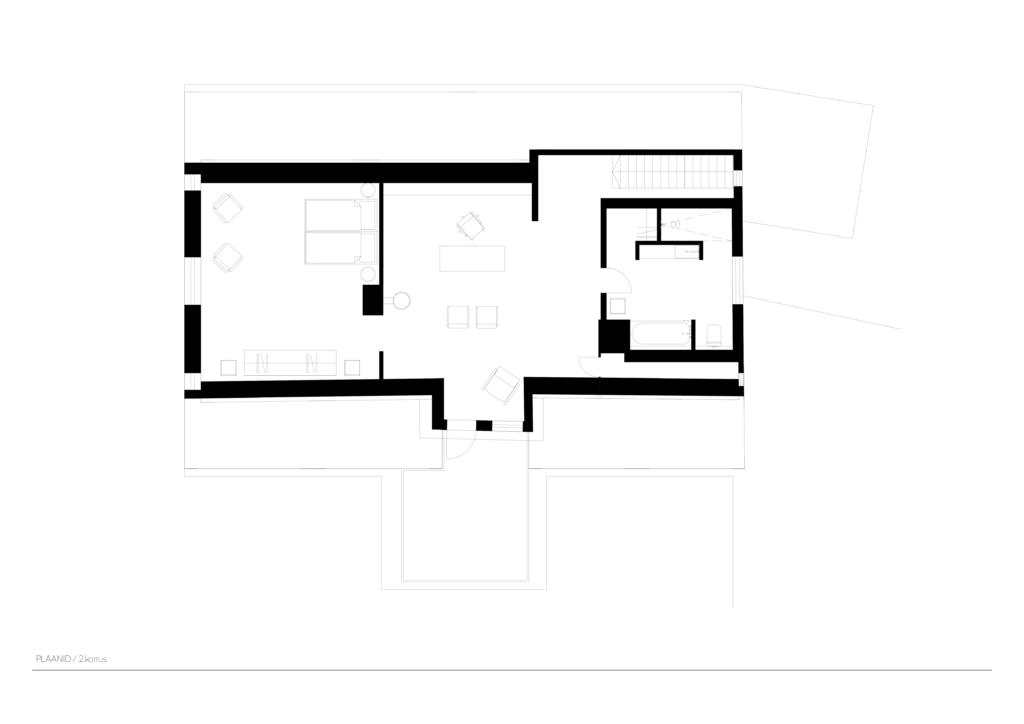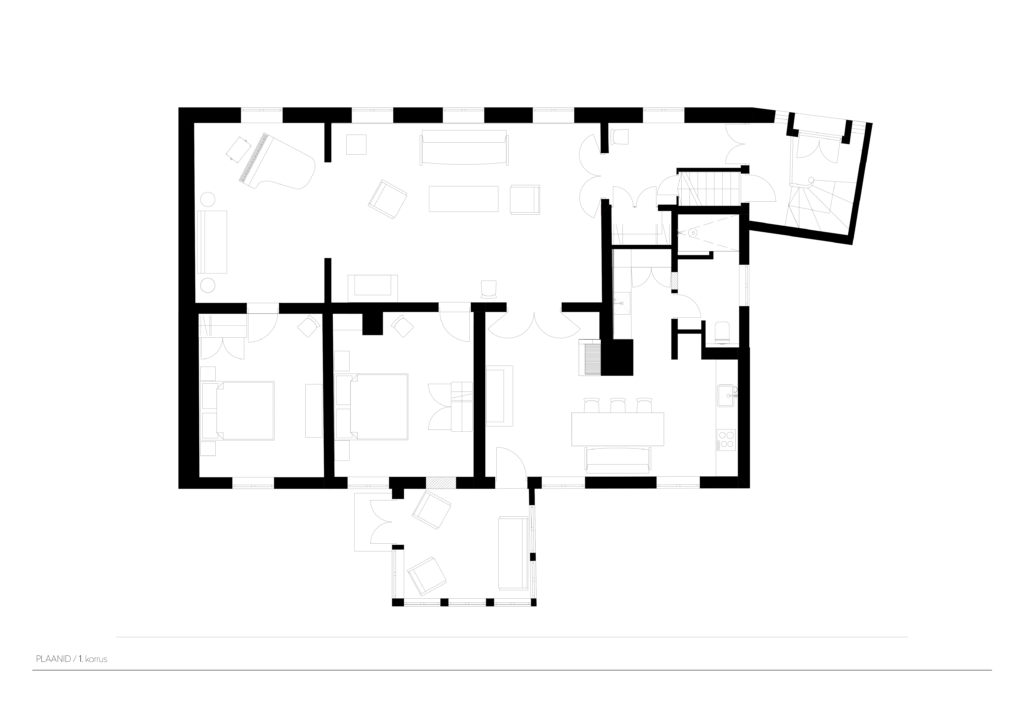The entire renovation process with interior architect Hanna was a creative journey where a balance between old and new had to be struck. The villa had to retain its typical Haapsalu-like peaceful atmosphere – we didn’t want to make it too modern. We also wanted to use the existing furniture, not make everything new. The whole process became a very exciting and inspiring game with details, finishing materials, colours and light.
Homeowner
The resort town of Haapsalu, set on the Väike Viik inlet, has been a magnet for bathers and holiday-makers since the mid-19th century. Walking by the body of water is still an elementary part of spirited summer life in the town.
The Wiigi Villa was actually completed around 1850 and was initially owned by countess Rehbinder, yet it has been repeatedly rebuilt and adapted for various purposes. The latest renovation works were prompted by the need to modernize utilities and wet rooms and refresh the building’s overall appearance. A subsidiary goal was to find a suitable way to showcase the owner’s art and furniture collection.
The interior architect and the owner of the property set the task of restoring all of the original parts of the historical building. In the course of the renovation, the original room layouts were restored, with the addition of windows to catch natural light. The timber ceilings, the worn floorboards of the bedrooms, old stairs and interior doors were preserved. Traces from different periods were also on display, such as the walls covered with panelling on the second floor and the facade of the fireplace in the living room, which was a later addition.
The present-day additions are supported by the historical details and antecedents. Hanna Karits desired to create a mild-mannered interior, giving a chance for people there to truly relax and glimpse the water’s edge seen from the window. The finishing materials are lightly textural and the tones are calm pastels, seeming as if they have been part of the interior for decades. Tasteful and timeless mouldings and the door rosettes were specially designed for the building, and the custom furniture harmonizes with them. The biggest challenge was to design lighting – it is well-functional and sufficiently delicate, allowing the mirrored ceilings and white timber components to shine.
The modern interventions are spare in an expert way, allowing good art and quality historical furniture to shine. The cosy Wiigi Villa conveys the congenial resort atmosphere of Haapsalu in a tasteful way.






































































































































































