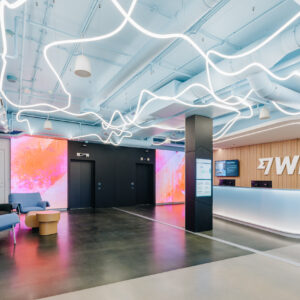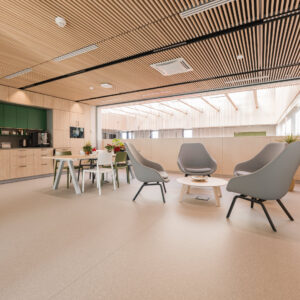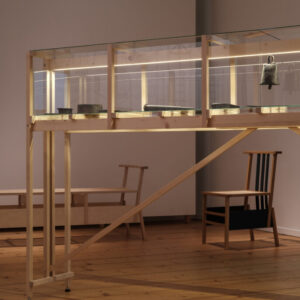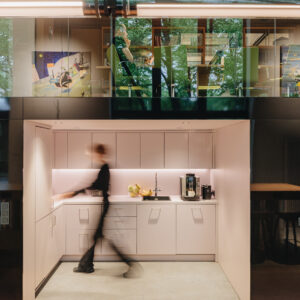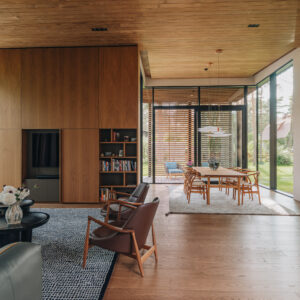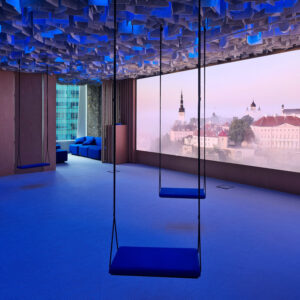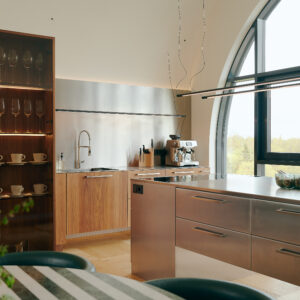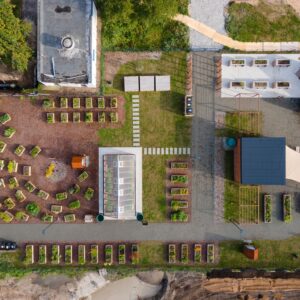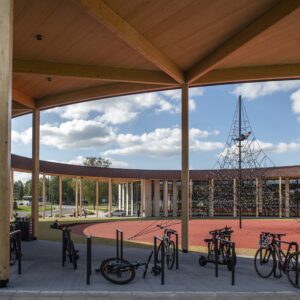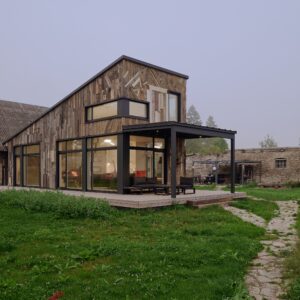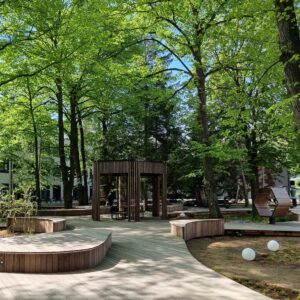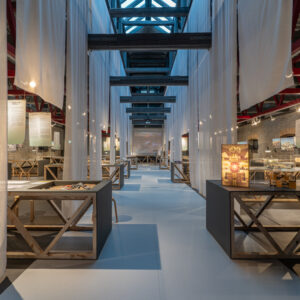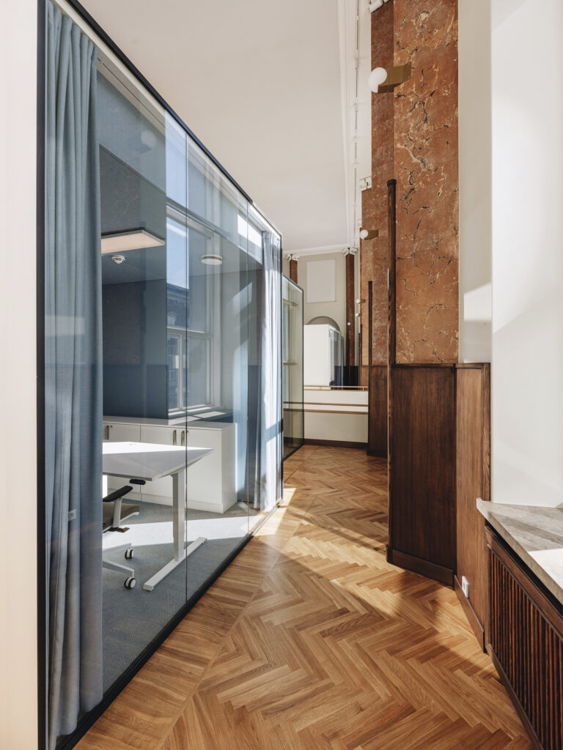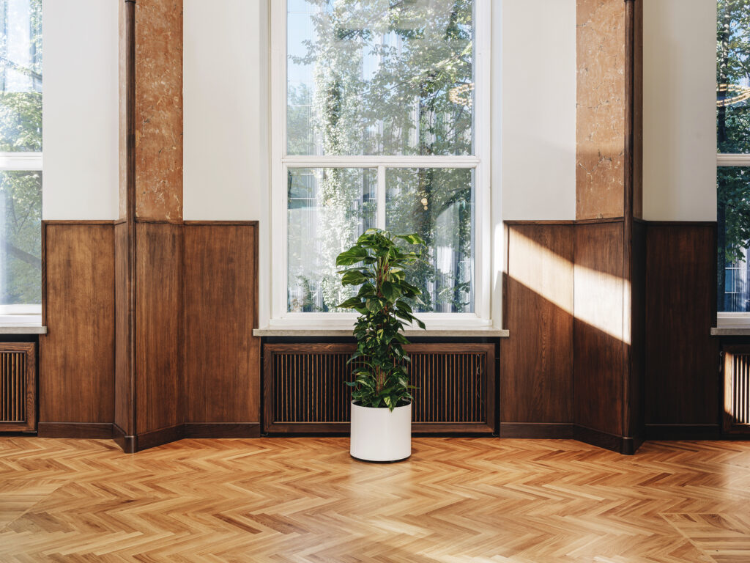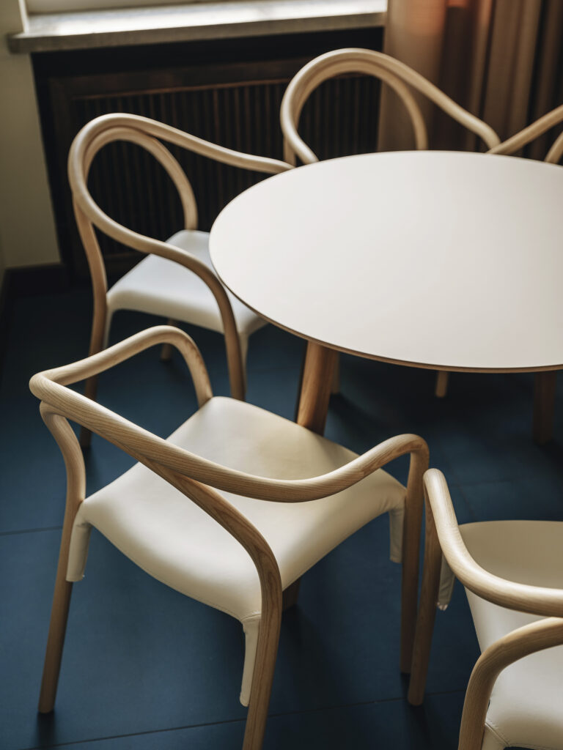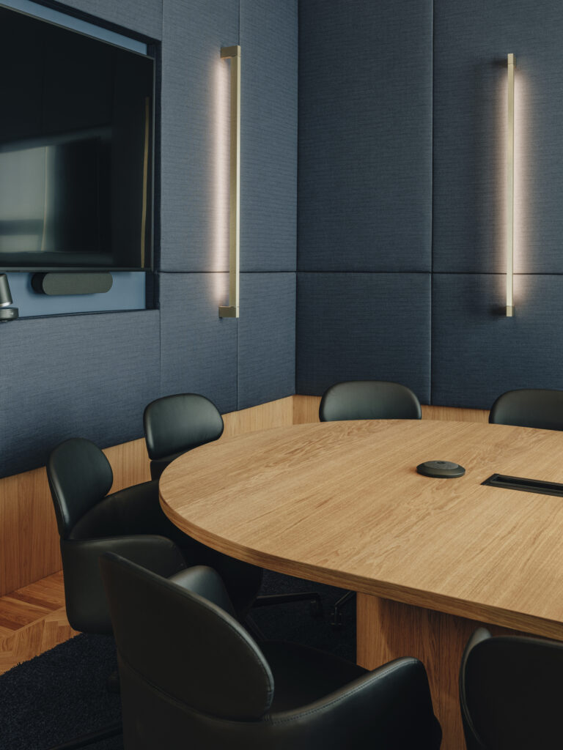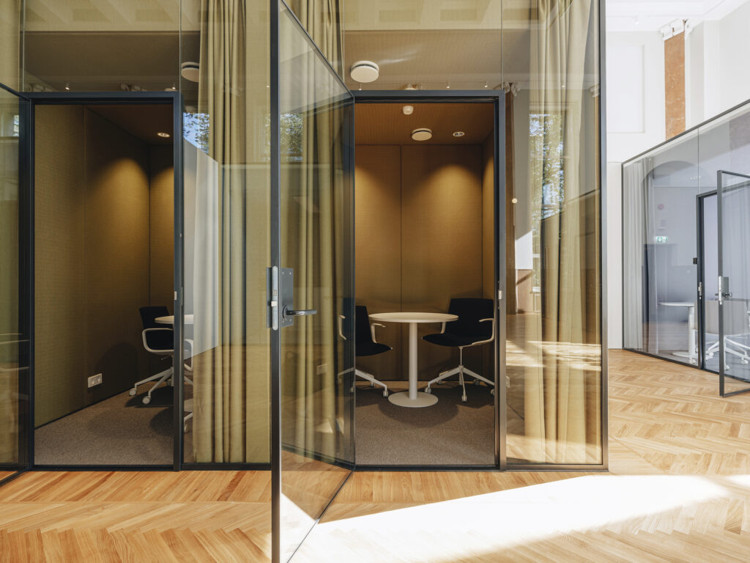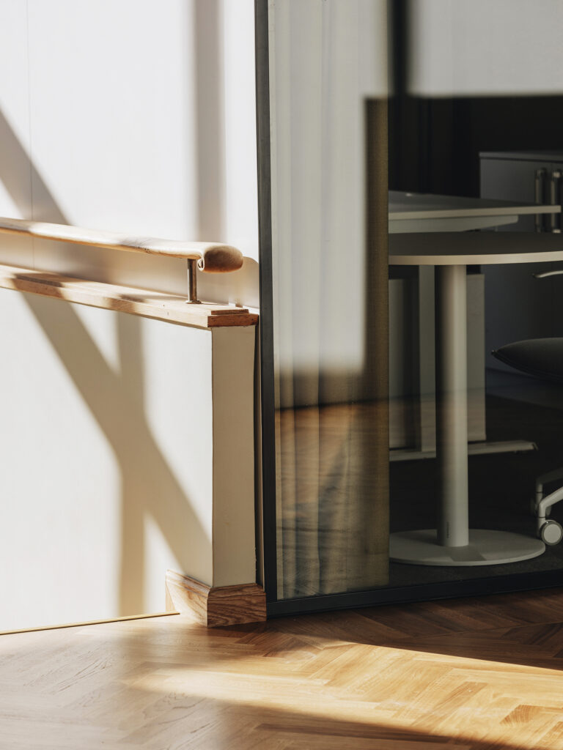Eesti Pank, Estonia’s central bank, is seated in a distinguished ensemble with the bank building designed by top architects Herbert Johanson, Eugen Habermann and engineer Ferdinand Adoff in 1935 as the centrepiece. The historical main hall has now been given a contemporary look and has been turned into a modern office space where the architectural heritage has been integrated in a prestigious manner with the latest technological solutions.
Earlier, the grand banking hall had a split-level structure designed by interior architect Mait Summatavet, with support stanchions resembling pencils – hence the unusual name. The interior design from the early 2000s no longer met the requirements of the modern information age, so the central bank began reconceptualising the space. An architecture competition was held in 2022. The terms of reference were quite complicated. Among other things, alteration of the wall surfaces was ruled out for heritage conservation reasons. Students of the Estonian Academy of Arts, supervised by interior architects Margit Argus, Maris Kerge and Kadri Kerge, set out their vision, proposing a division of the space into modular office cubes, which satisfied several key requirements, and brought home the victory.
The Bank of Estonia continued collaboration with studio ARGUS and together they took the office cubicle system even further. The interior architects had to come up with a custom solution for the cubes, taking into account numerous security and climate requirements. The future function of the banking hall added complexity to the task – confidential information is handled there but the hall also serves as a transit area between different parts of the building. The interior architects had to expend effort to make the offices a pleasant and atmospheric place, and also devised a thorough approach to the utility systems so that all wiring and ductwork is hidden behind the ceiling or under the floor and the interior climate can be regulated individually in the smaller workspaces. Furthermore, the acoustics in the cubes are of a high calibre, preventing sensitive information from potentially being overheard. Studio ARGUS was also in the role of chief project designer in the renovation process, which was a useful new experience.
As a result, the renovated banking hall is extremely modern-looking but preserves a refined 1930s ambience, too. The monetary world has gone through revolutionary changes in the last 20 years; now, the interior has caught up.
