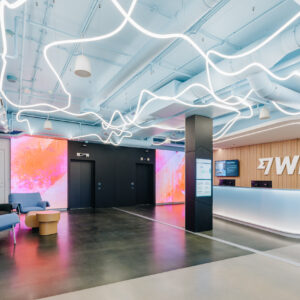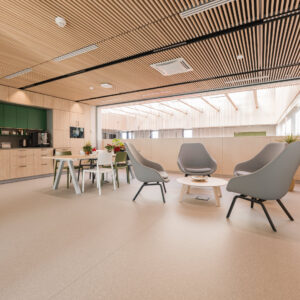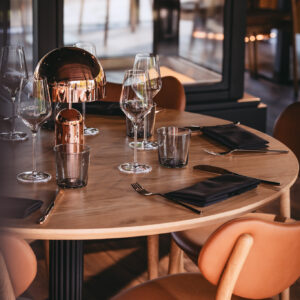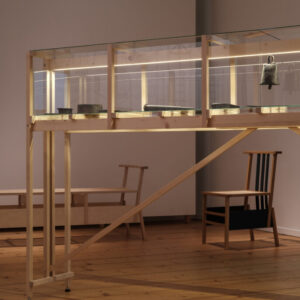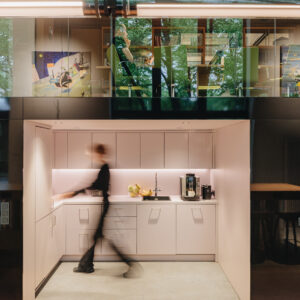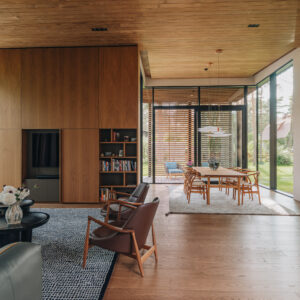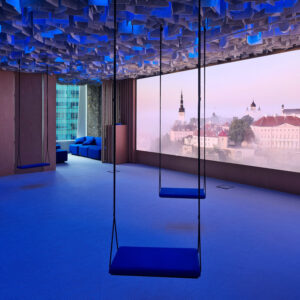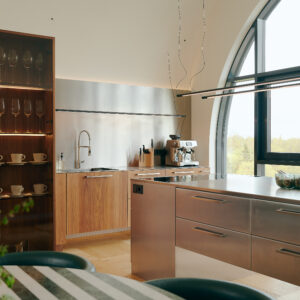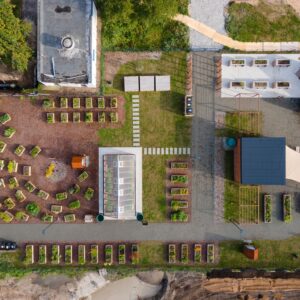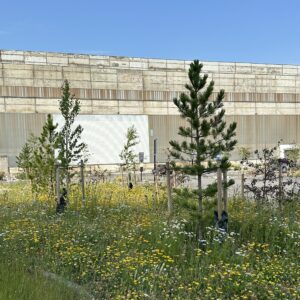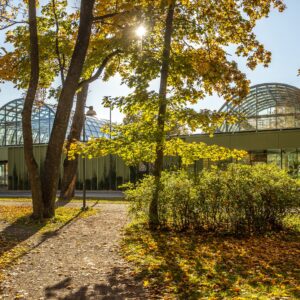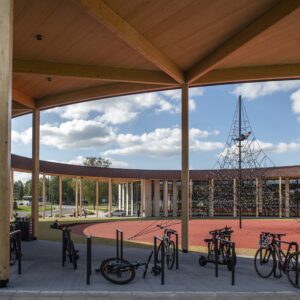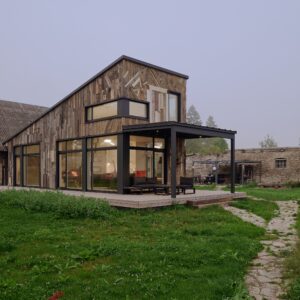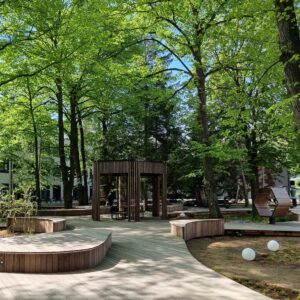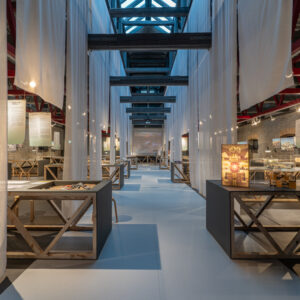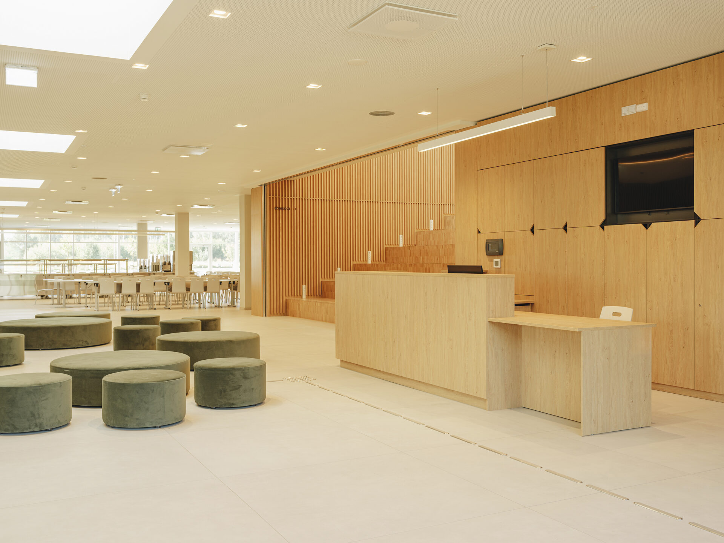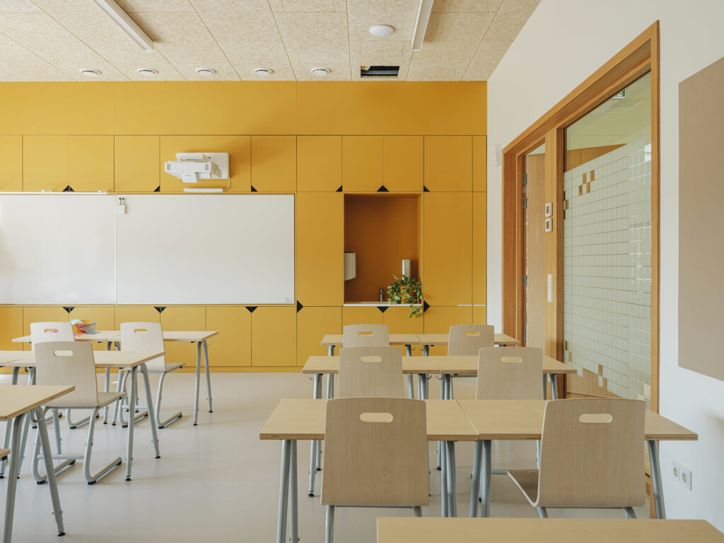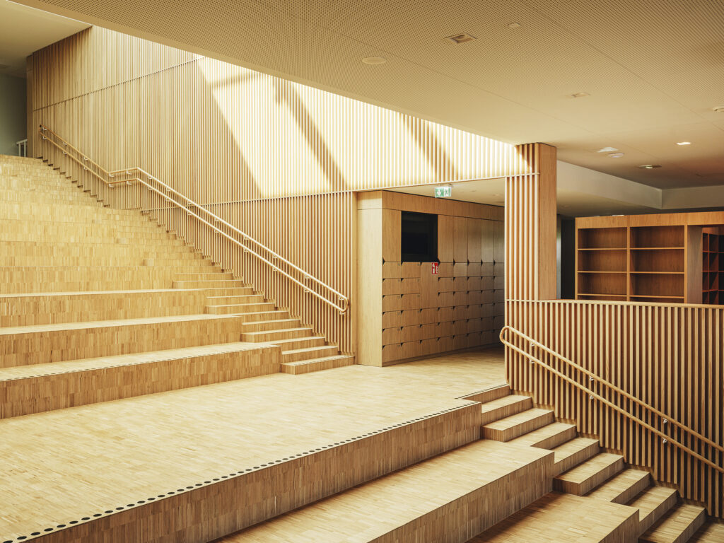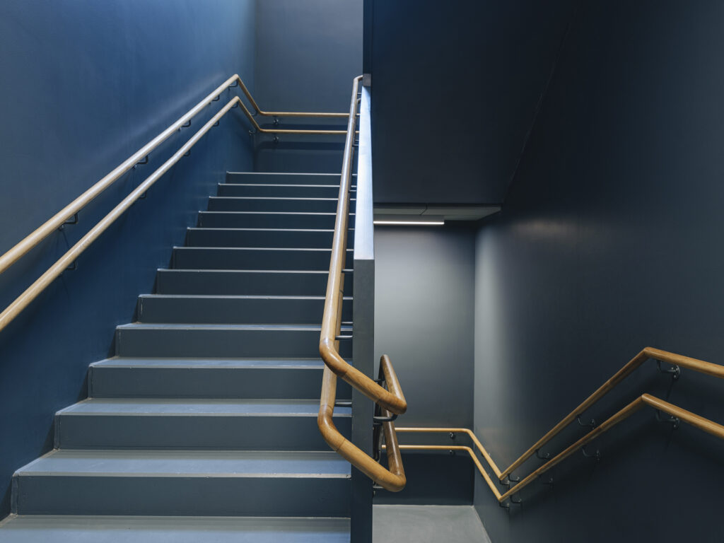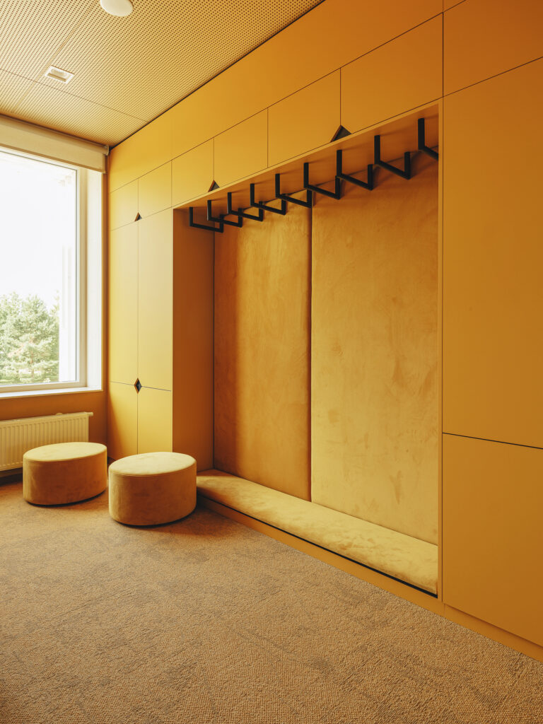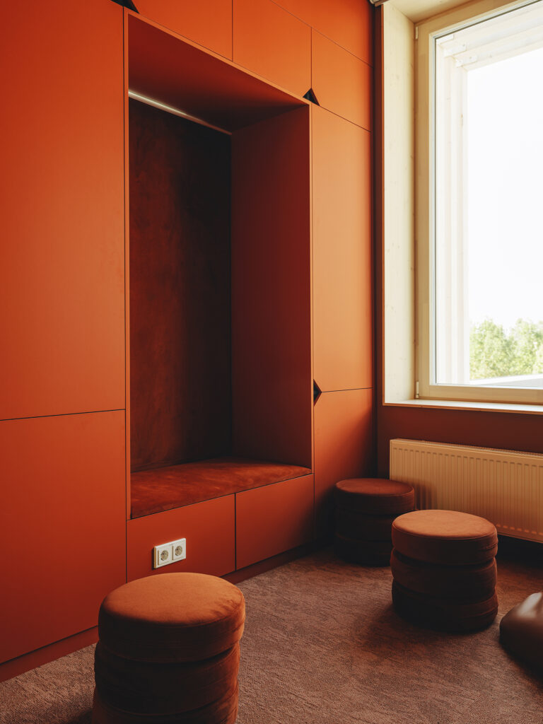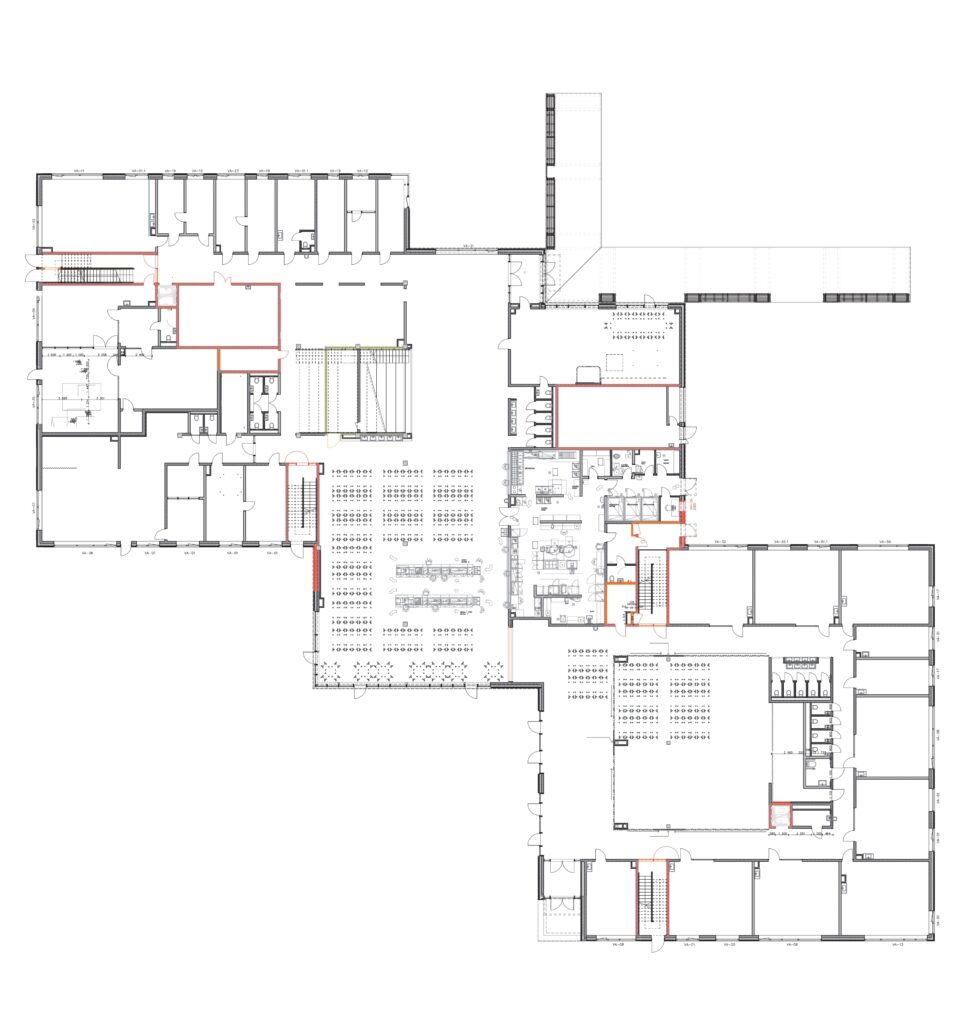Anyone arriving in Tõrvandi just outside Tartu will immediately find their gaze alighting on the new school building, which the teachers, staff and students have long eagerly awaited from their temporary digs. They have now moved into a wonderful contemporary building that meets the needs of this growing small community. The new school building has greater capacity than the last one, being designed for as many as 800 students.
Upon entering the school building, the charm continues – one is greeted by a foyer in mellow colour shades, which makes an appealing first impression. Here, an integral interior architectural narrative begins unspooling, pervading the building and informed by four half-tones inspired by nature. The colours symbolise the four seasons and bring local natural landscapes and their moods into the school’s interiors. The goal was to create interiors that are cosy and inviting and which give pupils a pleasant setting for learning. The tonality of the interiors is delicate and balanced, complementing the varied interests of the student body and the energy of youth. In today’s digital era, it’s especially important that interiors where people spend extended time from day to day should not increase anxiety or stress.
Pupils will benefit from spacious classrooms, little nooks for resting, well-selected upholstered furniture, a roomy wardrobe for coats, and two large assembly areas – the latter not yet being universal in today’s new school buildings. Besides the spacious stairs, which are standard nowadays, Tõrvandi School also has a more classical auditorium with a stage. Graphic design elements – developed collaboratively with everyone in the school community – complement the interior classroom windows along the hallways, lending a uniform appearance. These inviting elements offer privacy and separate classrooms from the corridor, allowing teaching and learning to take place undisturbed.
For the interior architects of studio ARGUS, this was the first completed project where they did interiors for a general education school. Margit Argus and Elo Liina Kaivo have noted that designing school buildings entails a different kind of responsibility – such a building is supposed to last 100 years or more, meaning that the architects only have one shot at it and have to do their work in a high-quality manner. The work process proved smooth in this case thanks to good cooperation with architects and the customer, and the thorough terms of reference based on previous analysis. The fact that the school community is open to contemporary learning methods inspired the interior architects to express these methods in the interior design as well.
The interior architects drew on the best of their skill, and the result is a pleasant and congenial school building that will hopefully be an inspiration of others of its kind in future. Tõrvandi is also developing as a small suburb of Tartu, and the school building is planned to be a part of a multifunctional centre. The hope is to expend the complex by adding spaces for sport and community meetings, offering locals more diverse opportunities in their hometown.
