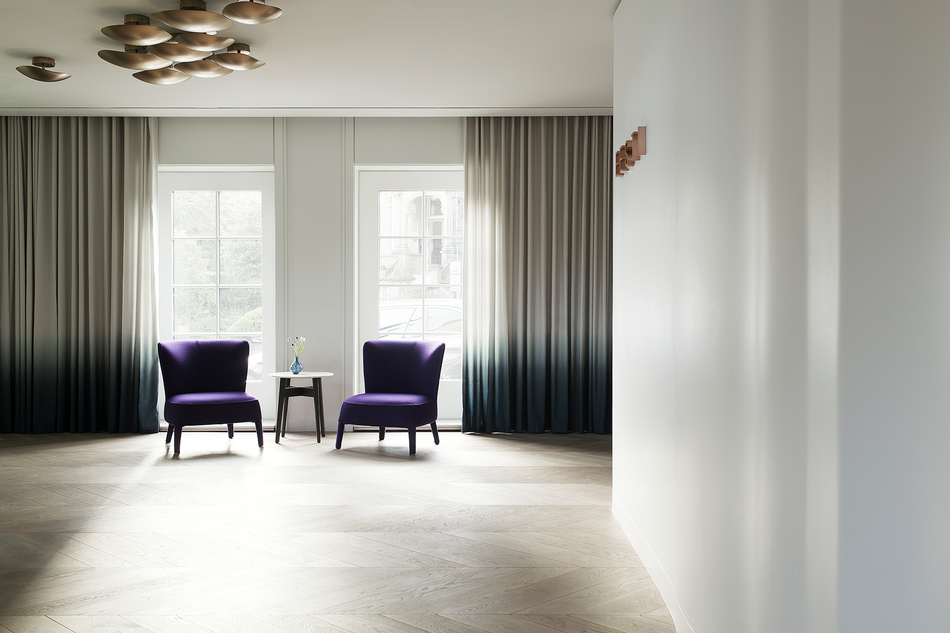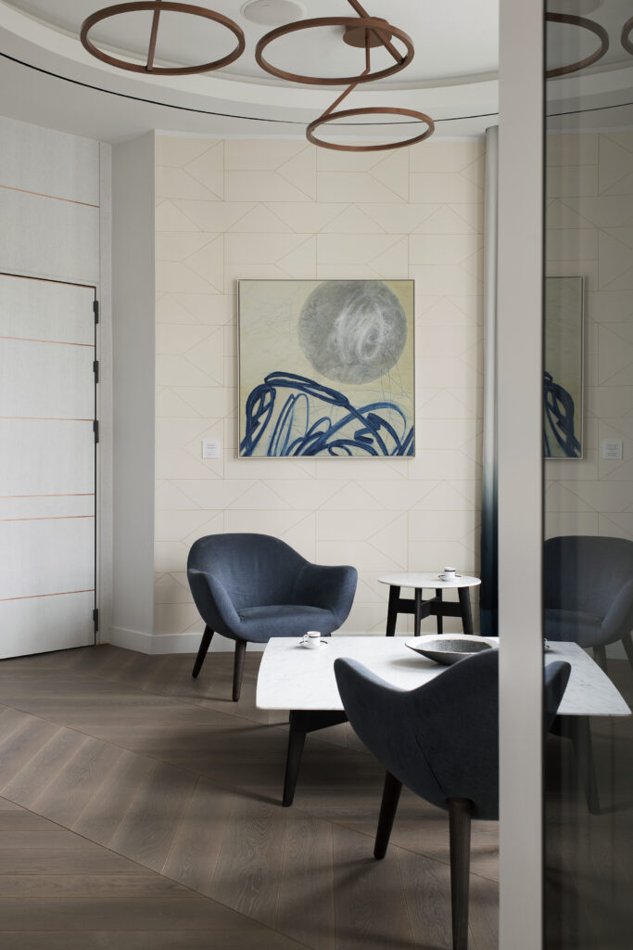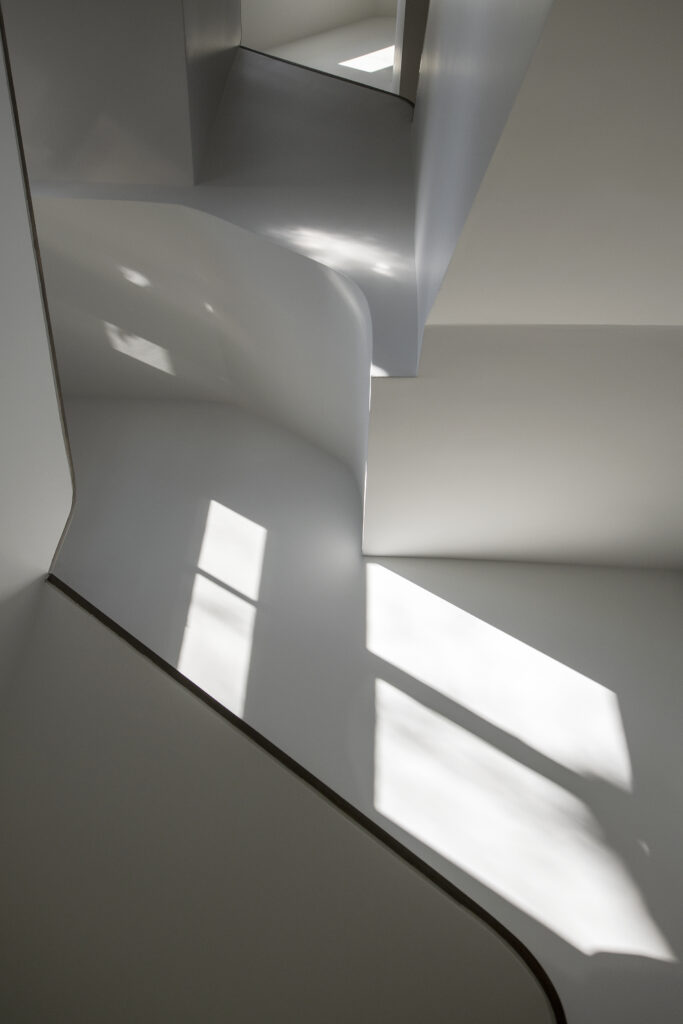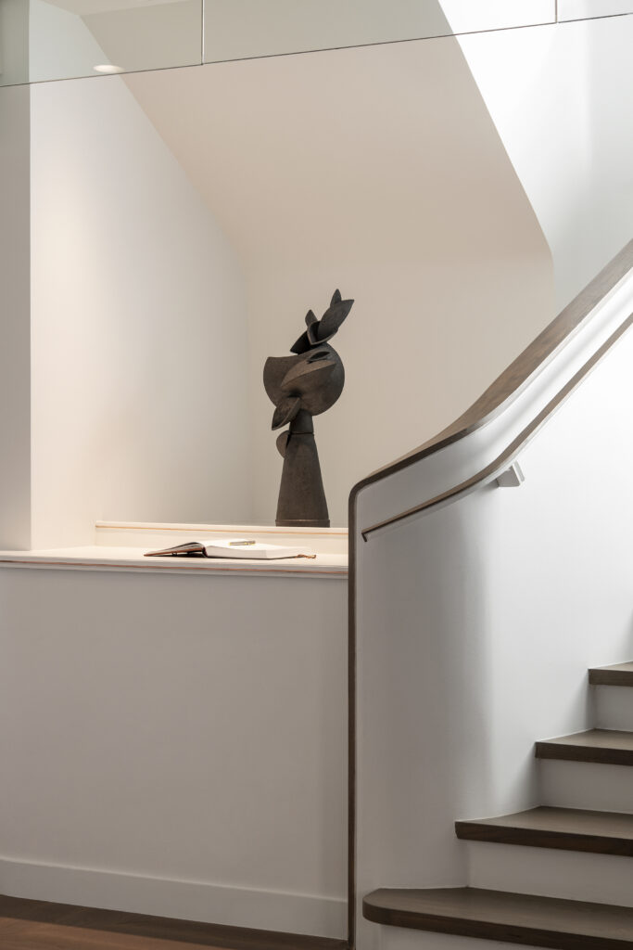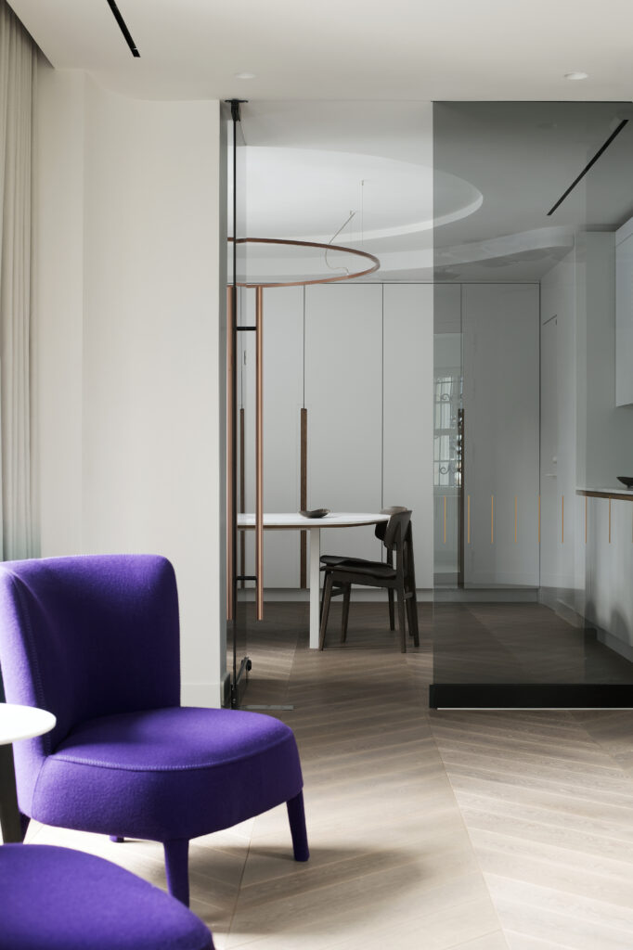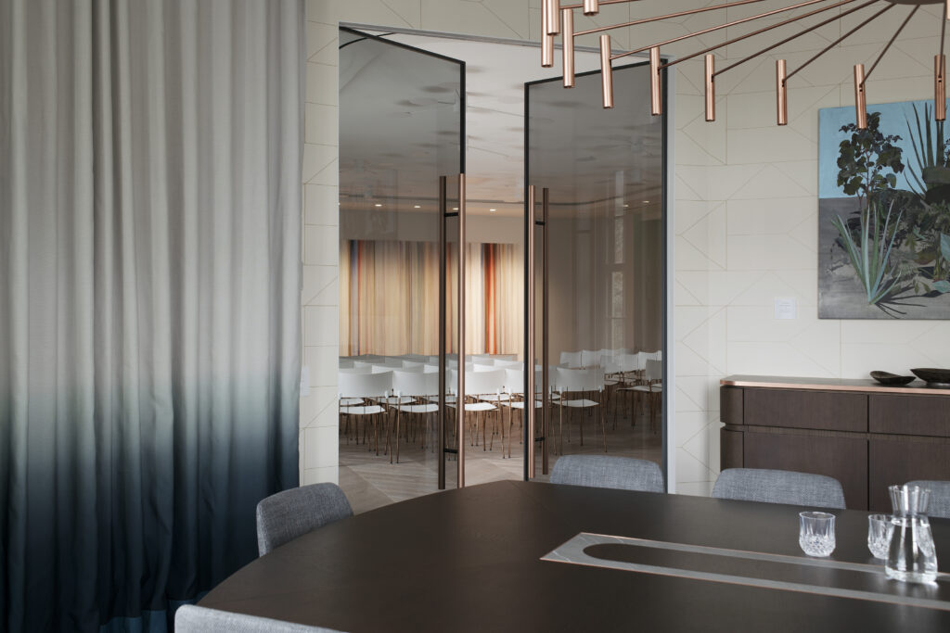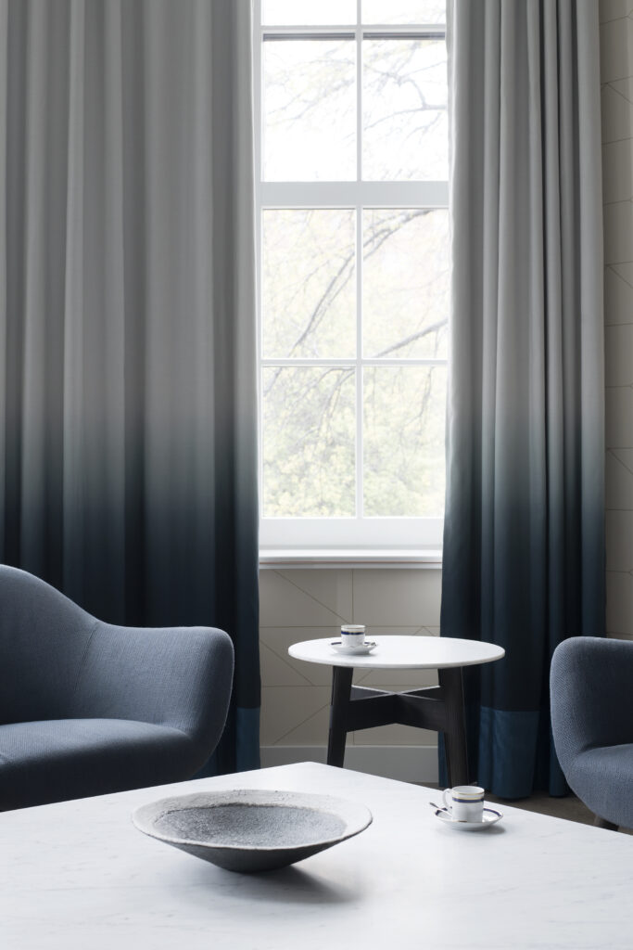We are very pleased with the high-quality solutions of the new interiors. The collaboration with interior architect Rene Safin went smoothly. Both the client's wishes and the specific characteristics of the rooms were taken into account, resulting in a timelessly elegant environment that receives compliments from both the Ministry of Foreign Affairs staff and all guests. The initially heavy American-style interior has been replaced with a bright and airy lightness, accented by several tasteful details and furniture custom-made in Estonia.
Katrin Kapanen, Estonian Ministry of Foreign Affairs
High-quality Estonian interior architecture transcends national borders and its best calling card is our embassies around the world. The Washington Embassy, which recently underwent a full makeover, is a great example – a building that has survived fire and flood and emerged even tougher.
The embassy is set in a historicist building constructed in 1903, designed by two well-known architects in Washington, William J. Marsh and Walter G. Peter. It was to be both a home and the site of the professional practice of the owner and customer, a dentist and his wife. The Republic of Estonia, which had restored its independence, purchased the house in 1994. The process was led by the then ambassador and later president Toomas Hendrik Ilves.
Over the years, the embassy has undergone renovation a number of times, but the last, extensive project started in 2018 after an interior architecture competition won by ARS Projekt. The whole building had to be completely redone since it was in poor shape. There was plenty of work since a fire in 2001 had significantly damaged the structure. The interior architects decided to preserve only the historical external walls and the historical spire, while a new structure was established inside the building.
The concept for the new interior architecture derived from the arching forms of the historical building. The interiors were designed in a fluidly soft and romantic subtext to convey a 1930s atmosphere, characterised by gravitas, a big-city vibe, genuine materials and a reserved stateliness. All these keywords are well suited for the public-facing and reception rooms of an embassy.
As noted, the floor plan was completely changed to meet the needs of diplomatic operations. A spacious foyer was established on the ground floor with receiving rooms, rest rooms, coat check area and a library-waiting room also meant for visitors. On the second floor, there would be a spacious hall with adjoining parlours and dining room. The third floor is where the embassy workers have their offices and the basement level houses the consular department with separate entrance along with independent logistics.
The public areas are in light or white tones while the lounge areas are darker, greyer, cognac-hued. The Estonian identity is borne in the Nordic refinement and conservatism seen in the selected colours, furniture and textiles. Glory and elegance come from copper details like the mirror frames, handles and mouldings.
Although the renovation was spoiled by an unexpected flooding event after opening, the damage was eliminated through a collective effort by all parties. Now the Republic of Estonia is again represented by elegant embassy rooms embodying history, dignity and contemporary interior architecture.






























































































































































































