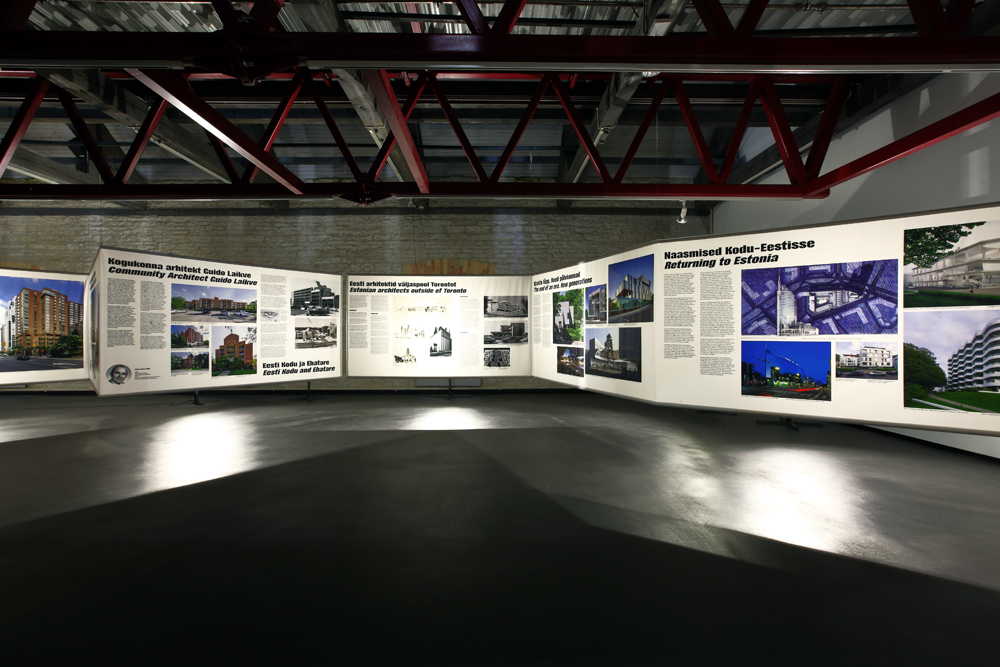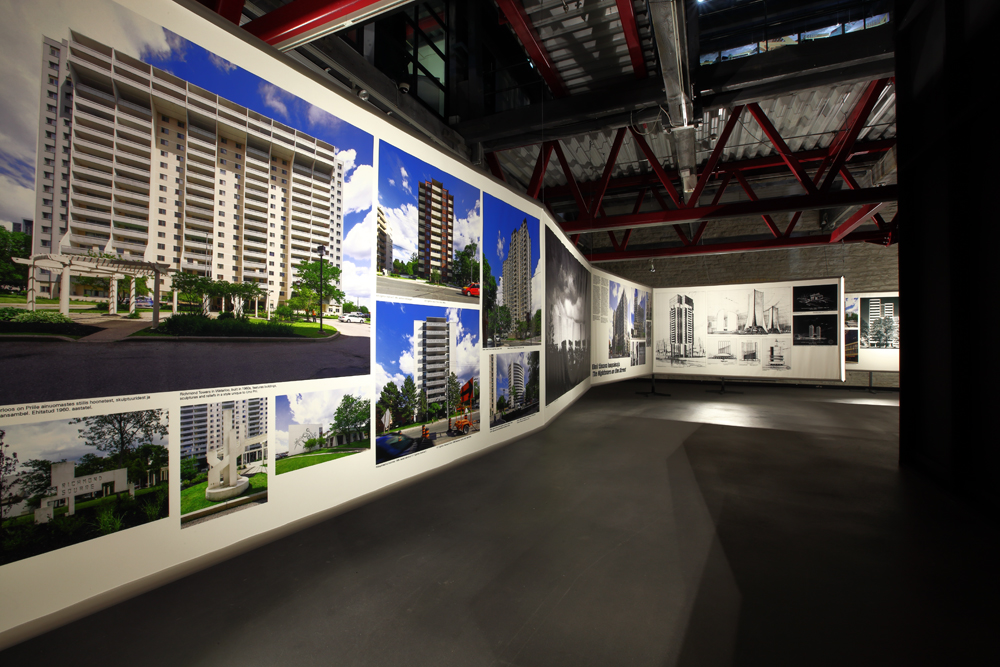BECAUSE THERE WERE MANY architecture photographs at the exhibition – Kaido Haagen travelled to Toronto specially to take them – we hit on the idea of a dim room where the pictures would be well-lighted. The price of light boxes would have been astronomical, so we started thinking about back-lighted fabric instead. In the middle of the room was a 3D geometric object left from the last exhibition, Paco Ulman’s “Wasteland”, so we decided to put it to new use and get the viewers to walk around it.
THE ENTIRE TECHNICAL SIDE was resolved by trial and error, and I also made some 3D models. We knew that an endlessly long row could be printed on a fabric – but how to hang it up? We printed a six-metre-long test piece and found the most convenient solution – pipes were inserted into tunnels along the edges of the textile, and thin, barely perceptible cables were pulled up and fastened to beams.
In the end, a total of 75 metres of fabric was installed in zig-zagging fashion around the geometric solid. A light was located behind every three-metre segment. The idea worked well; the result was bright, sprightly. Delicate and light, airy construction.
THE EXHIBITION TOPIC was exciting for me. The work of the architects who emigrated to Canada are world-class, not dated in any way. The exhibition’s strong ribbon motif was well-justified as a reference to chronological progression, a journey.
The dark geometric solid made the room smaller and gave it a sense of structure. It seemed logical to screen the films related to the exhibition inside of the structure.
Lembit-Kaur Stöör














































































































































































































