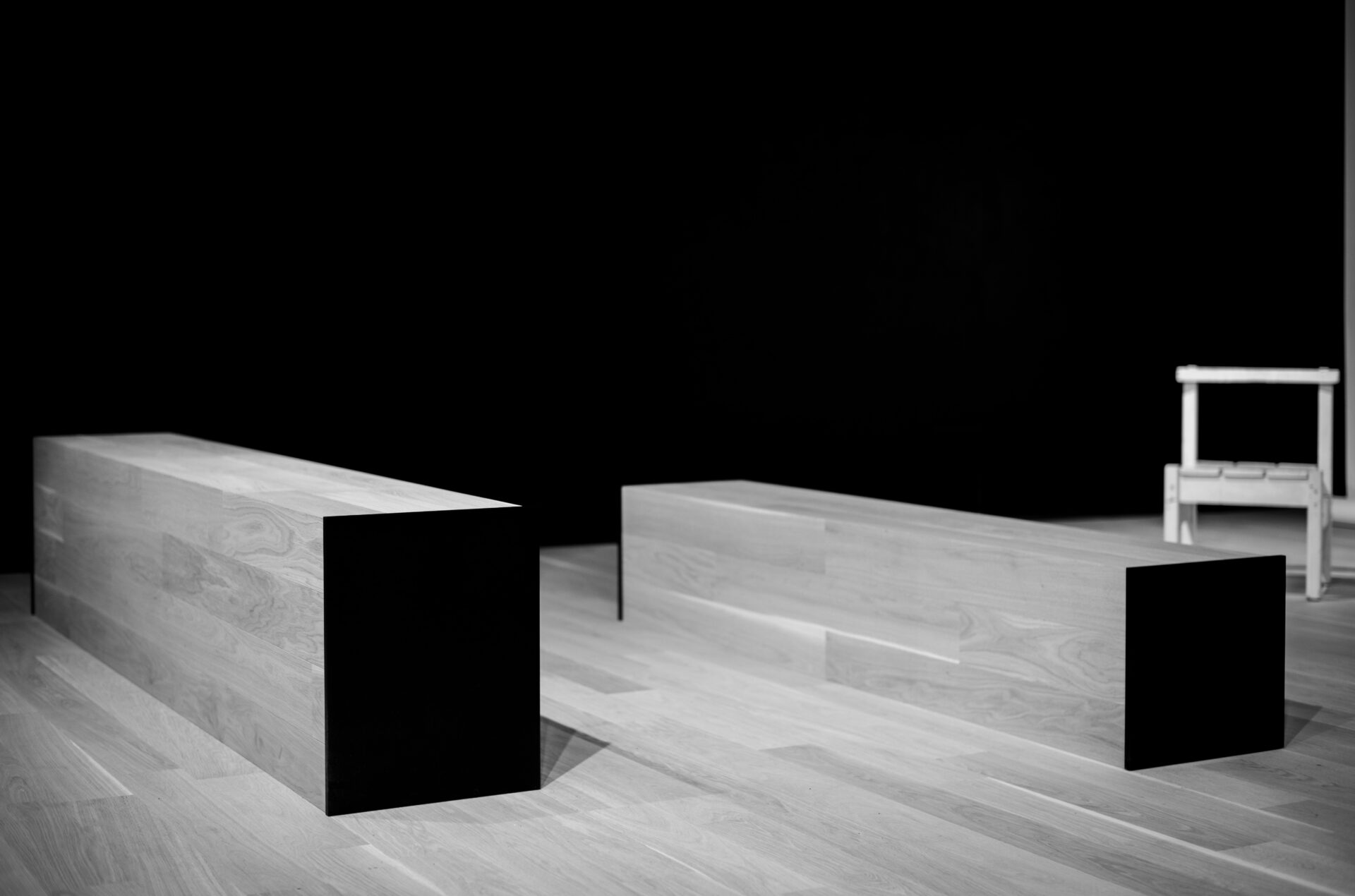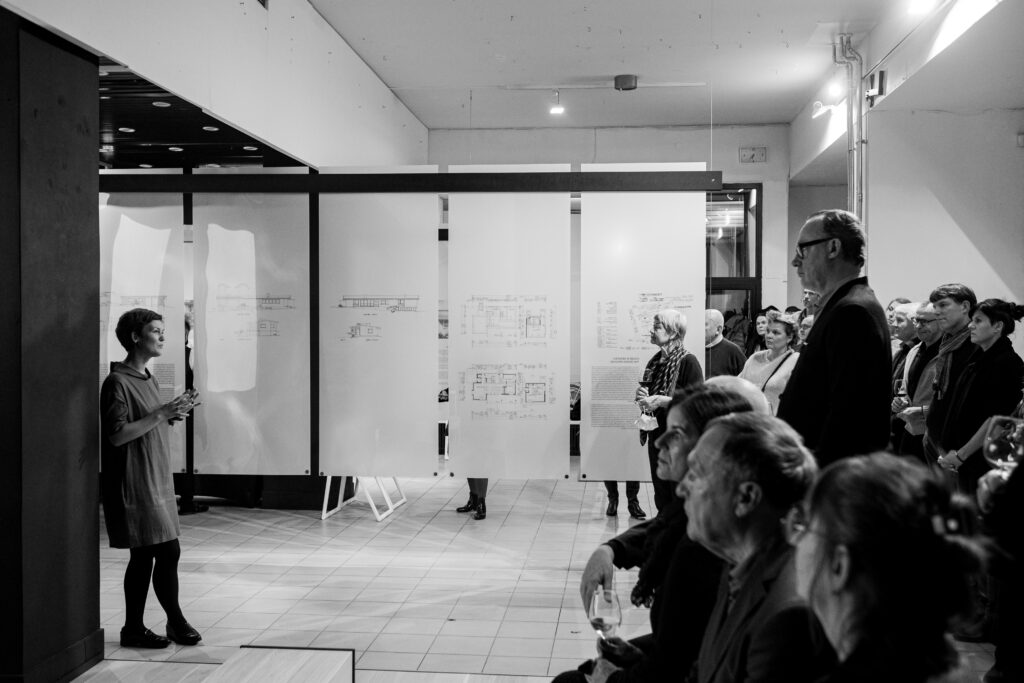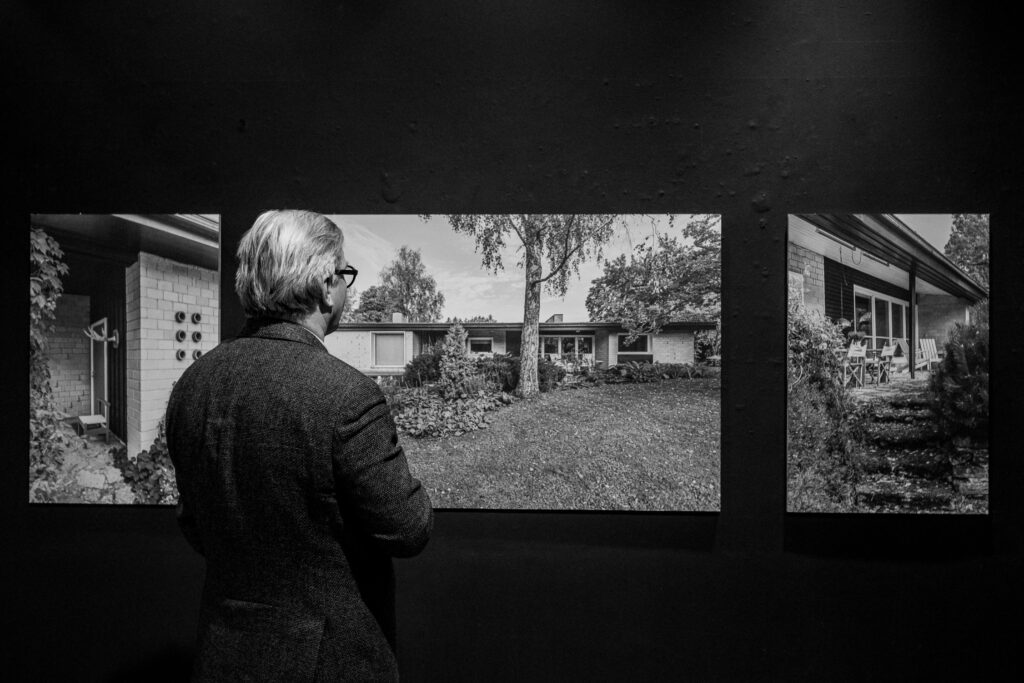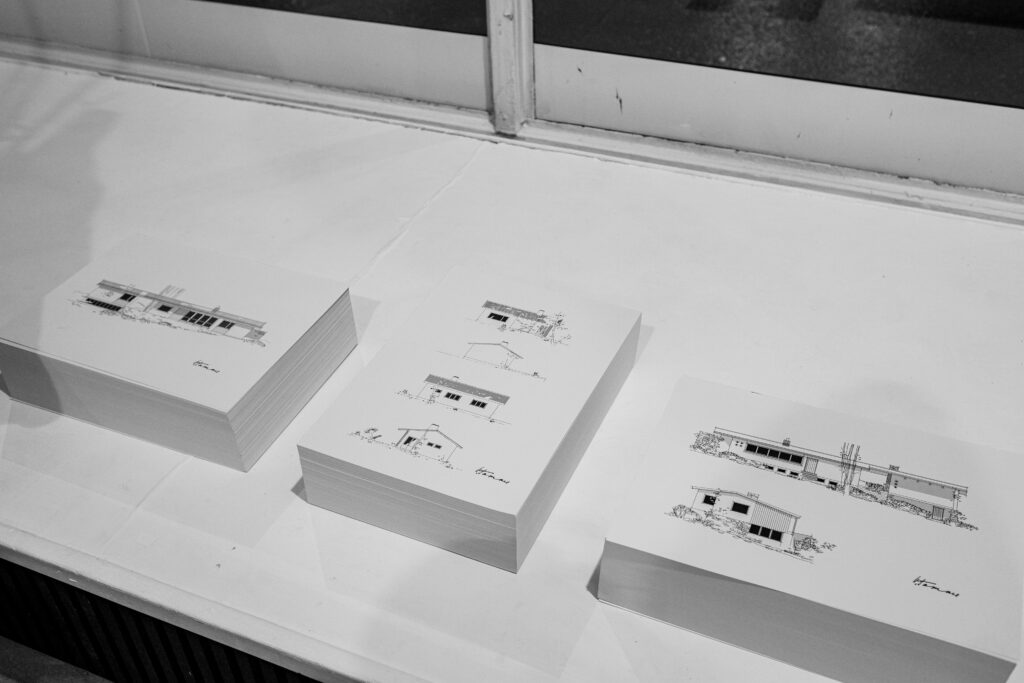The venue for Väino Tamm’s 90th birthday exhibition was in place: the design and architecture gallery on Pärnu maantee. It was relatively clear from the outset how the exhibition would be arranged in the interior: architectural plotting boards would line the walls and original drawings would be printed on a translucent film in the middle of the room. The milky film imitates architectural tracing paper – a tool for copying, sketching and taking a sketch to the next stage. The films were suspended from the ceiling between parallel rulers. The choice of material reflected the time when drawings were still done by hand – tracing paper and parallel ruler were everyday parts of the toolkit for Väino Tamm and other older colleagues. They produced a feeling of nostalgic recognition in older exhibition visitors, while for younger people they were like a history lesson.
The black-coloured walls struck a good contrast with the plotting boards, but the situation with the floor was more complicated. The hardest thing about designing the exhibition space was the question of what to do with the black and white chequered floor, which covers about one-third of the hall. Because exhibition also featured an animation of a Väino Tamm’s summer home design, the idea was to cover part of the floor with parquet. In this way, the aesthetic problem was resolved with one motion, and a video viewing space separate from the exhibition hall was created using the distinction between materials. The minimalistic benches where people could sit and watch the film also evolved out of the same parquet. The end result harmonized well with the rest of the exhibition.
Preparing such a distinguished interior architect 90th birthday exhibition entailed a high level of responsibility, and hopefully Tamm himself was satisfied with how it turned out.
















































































































































































































