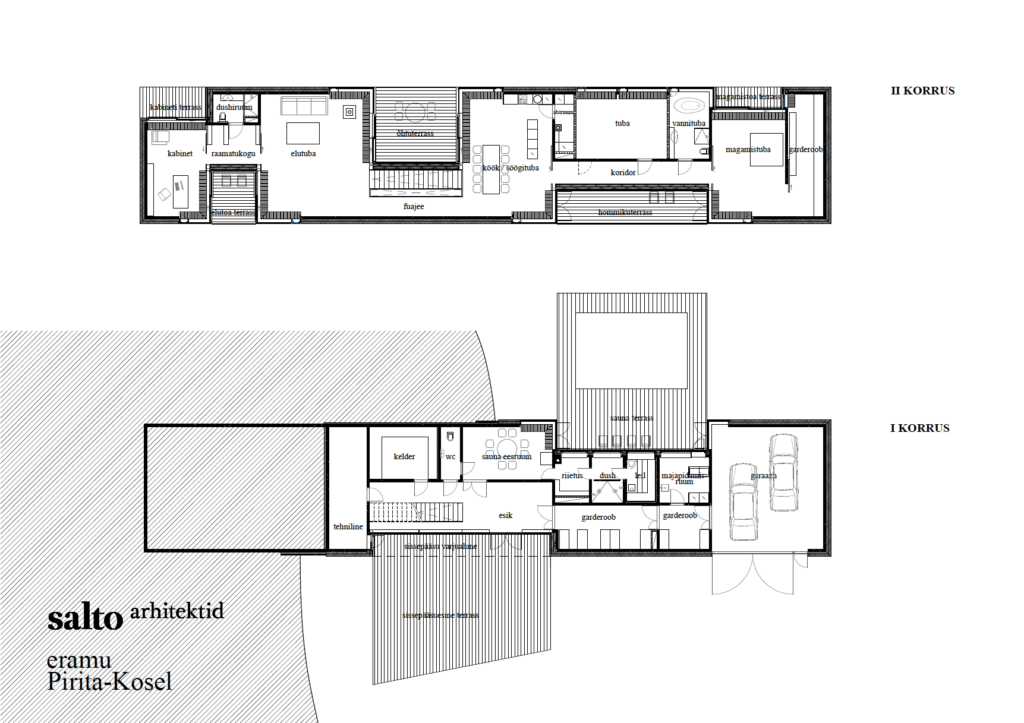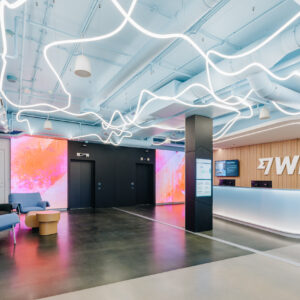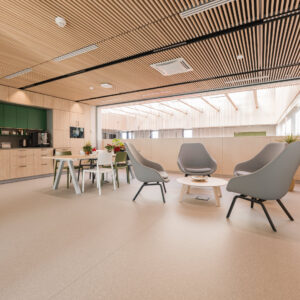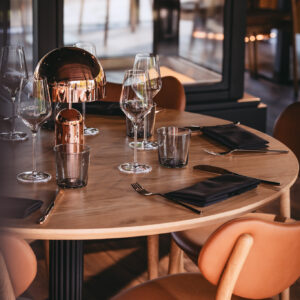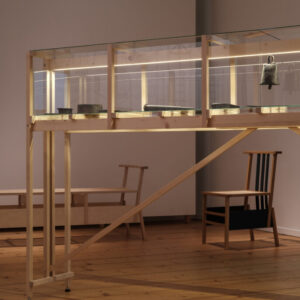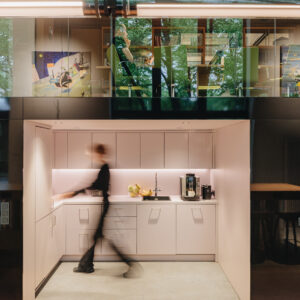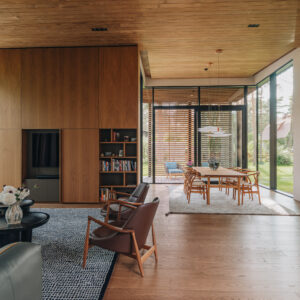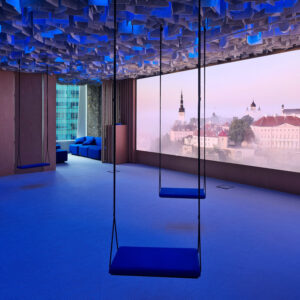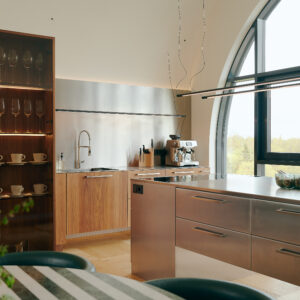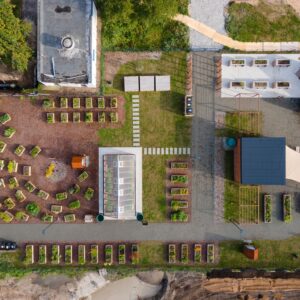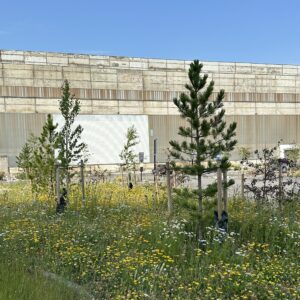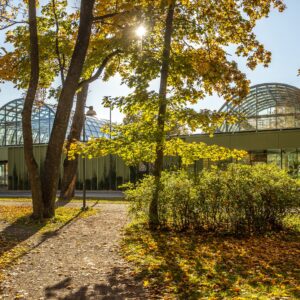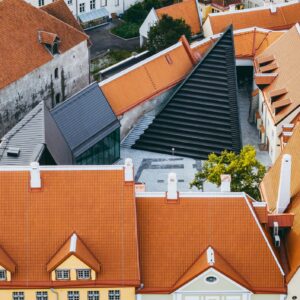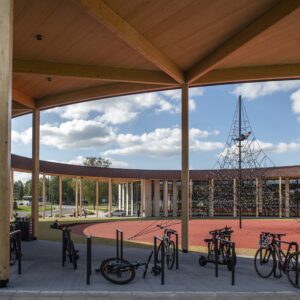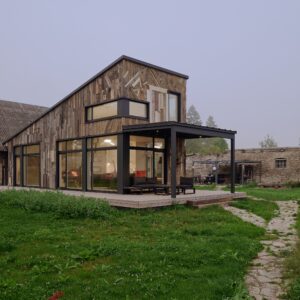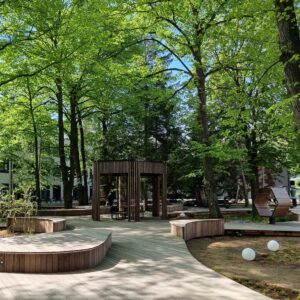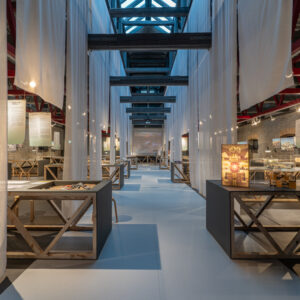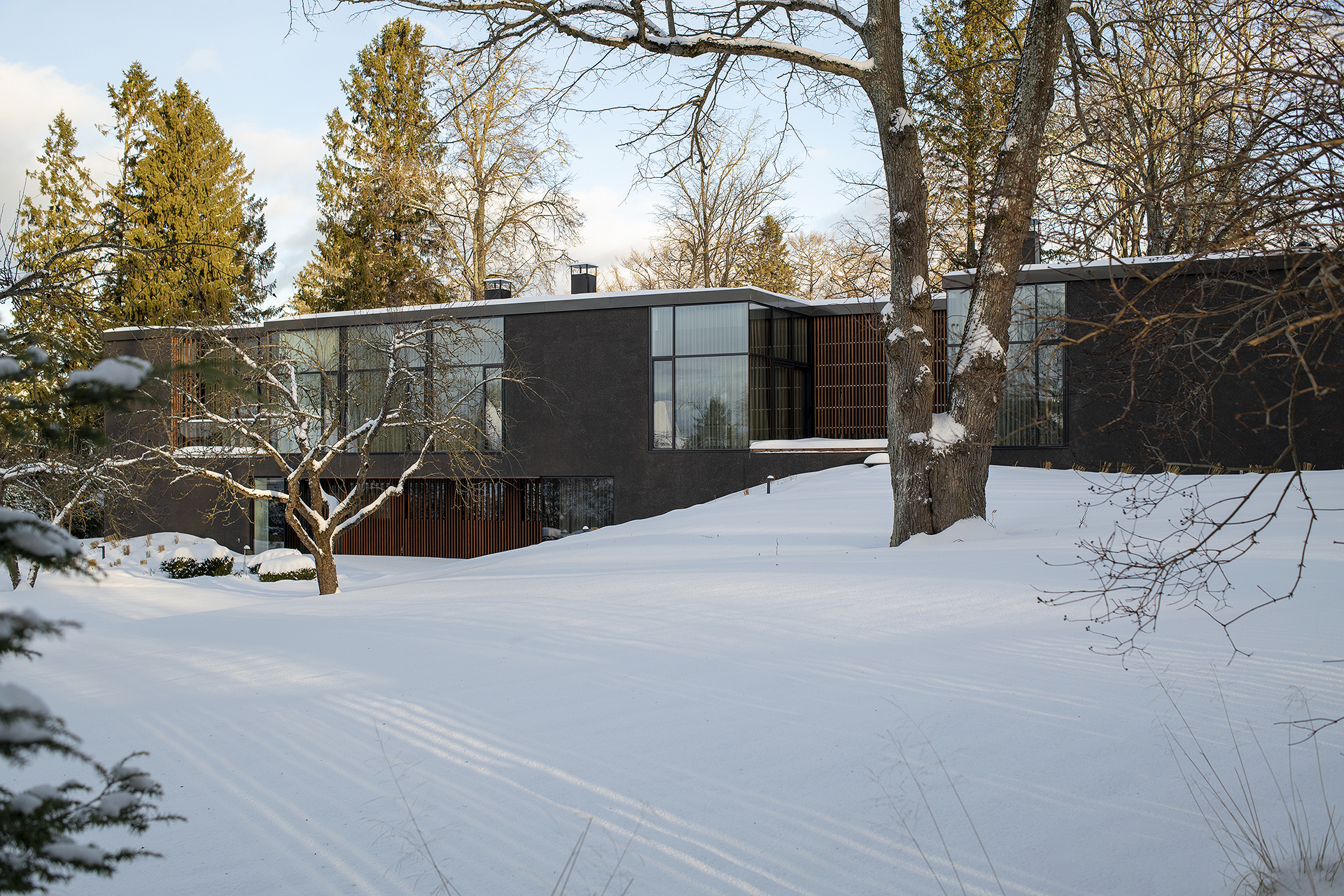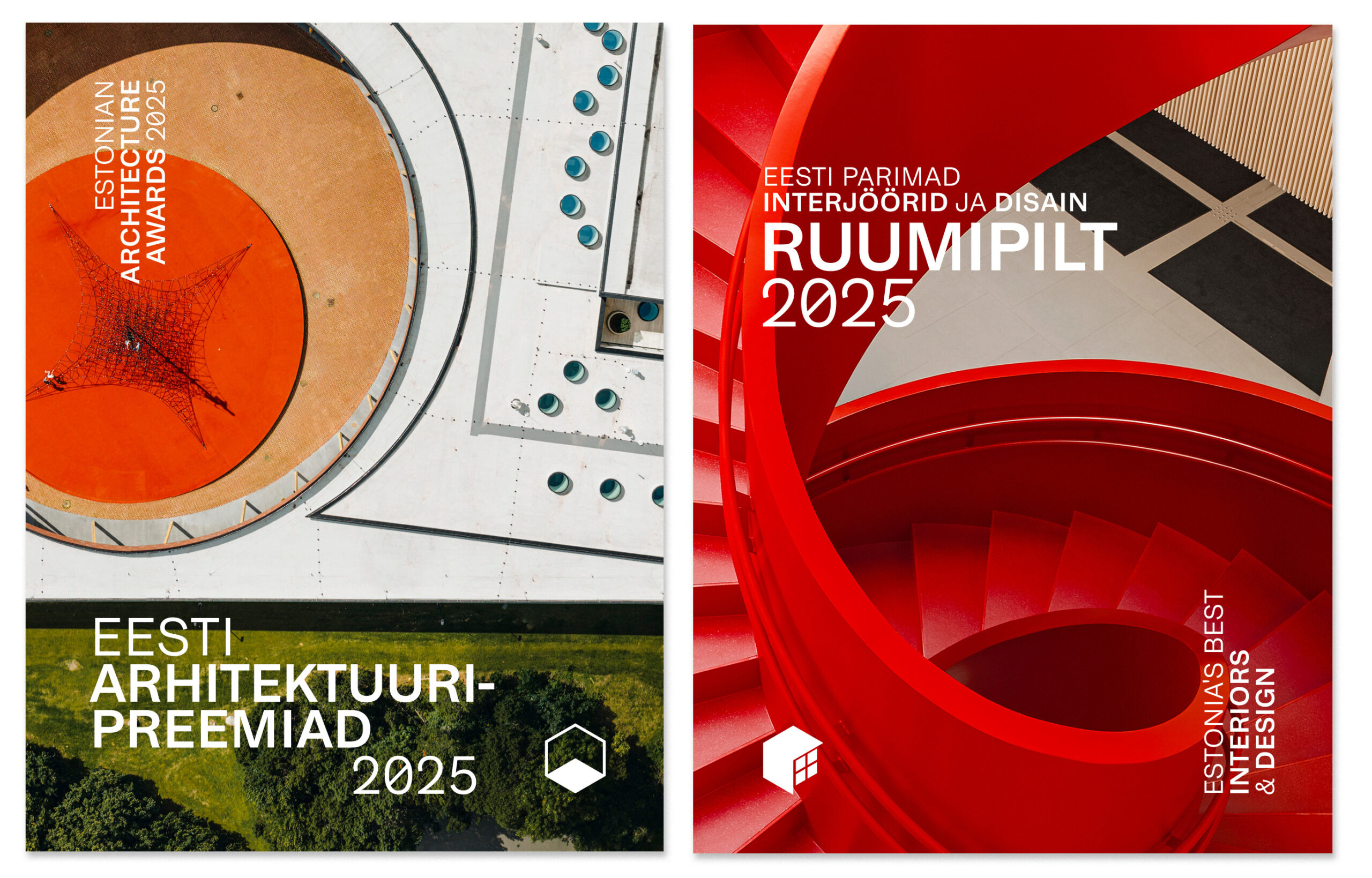

The wish to design the house did not exactly emerge from any practical need, instead, I thought that if I happened to find a place where I could realise my ideas about a suitable living space in a tailor-made fashion, I would take the challenge. The house was designed purely in keeping with our needs and wishes with no consideration of its possible appeal in the aftermarket. The initial design was startling – extending over 42 metres. But when I studied the inner logic of the house in the drawings, it was clear that there were no “dead” areas in the house that I couldn’t reach. And when at one point I also realised that it resembled the Estonian farm architecture or the housebarn, which I happen to like a lot, I dared to decide in favour of this project. As I tend to be doubtful and somewhat slow, then the entire project from buying the plot to completing the house has taken exactly ten years. These ten years have certainly changed me too, so the new challenge would be to learn how to live together and adapt to each other. I believe it will be full of surprises.
Toomas Suurvärav, owner
