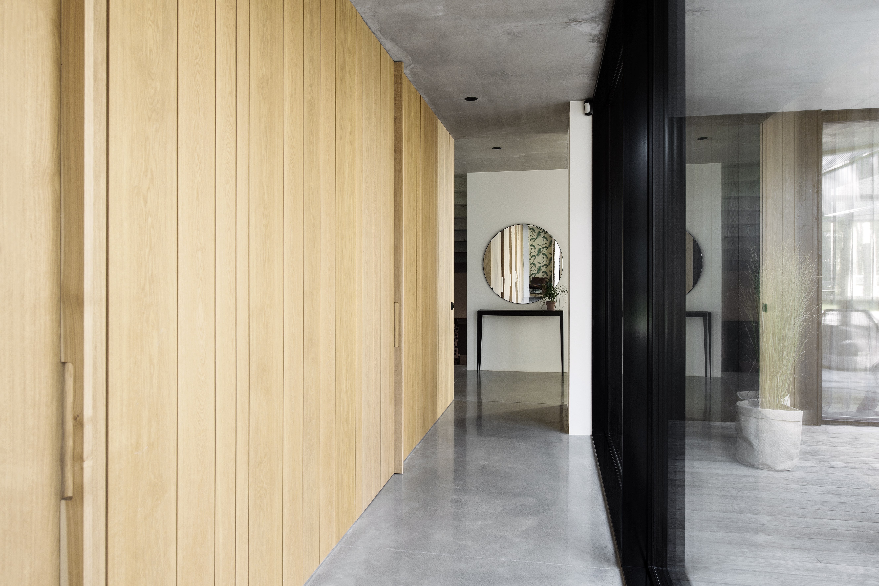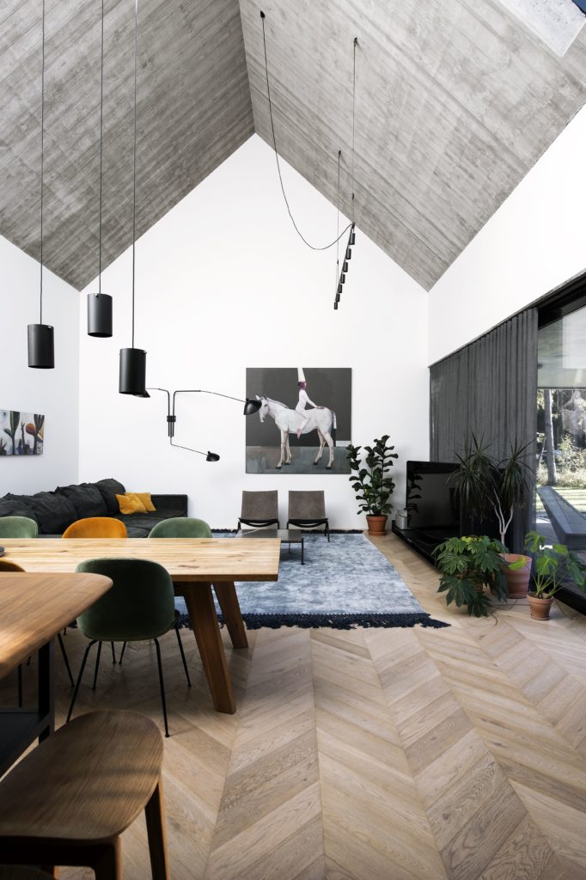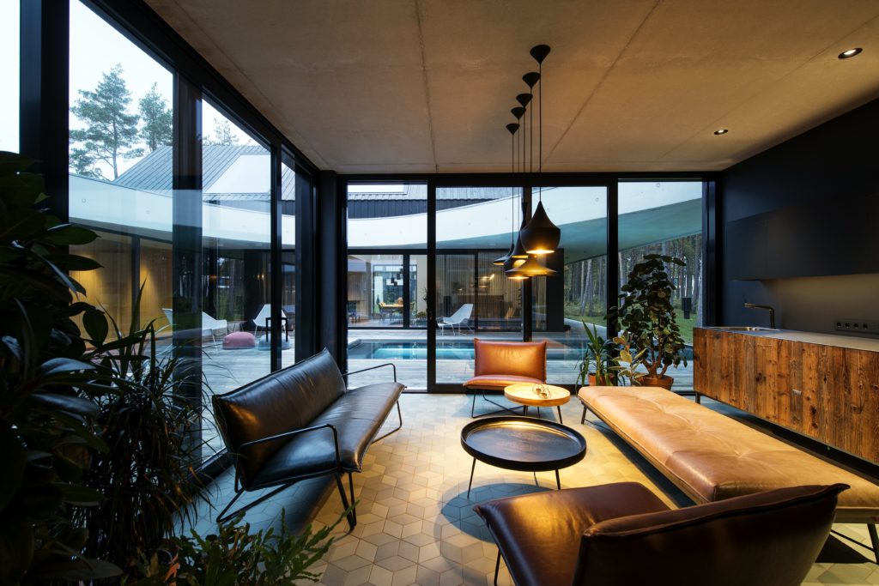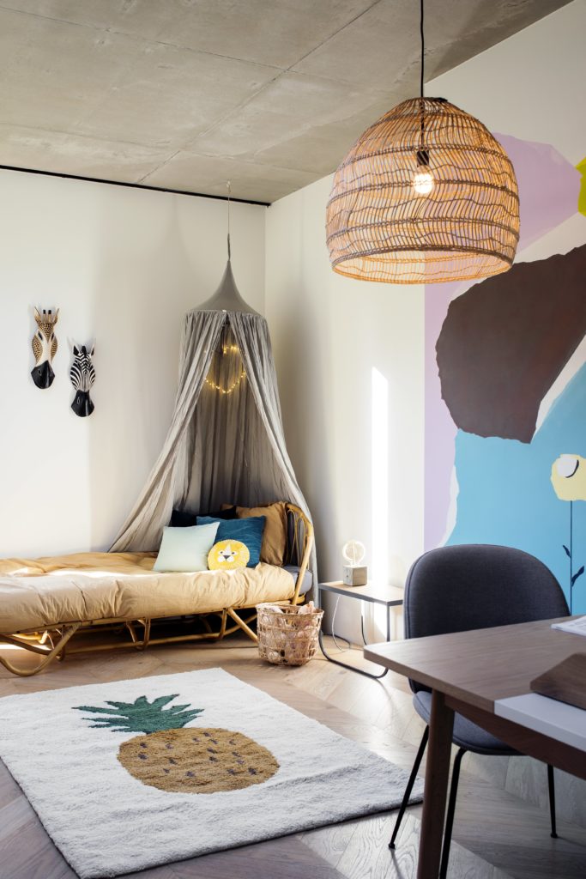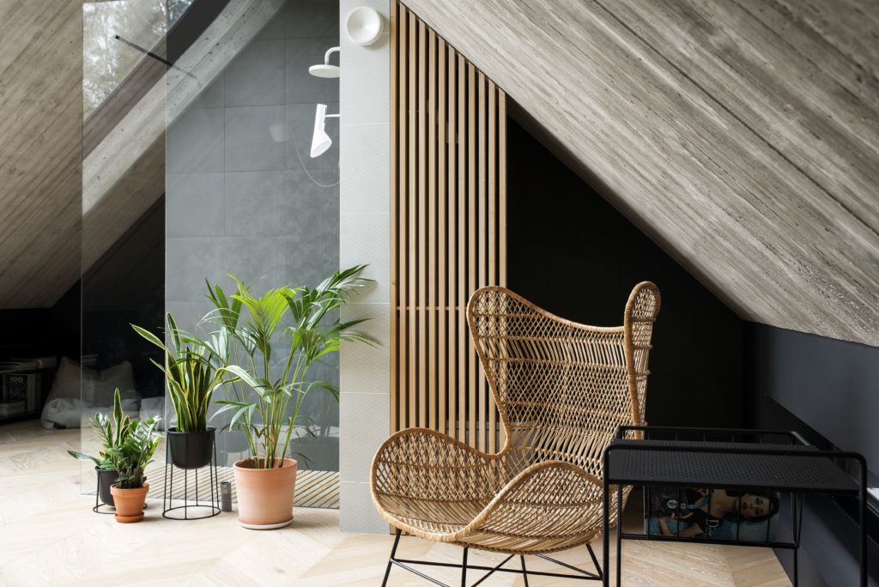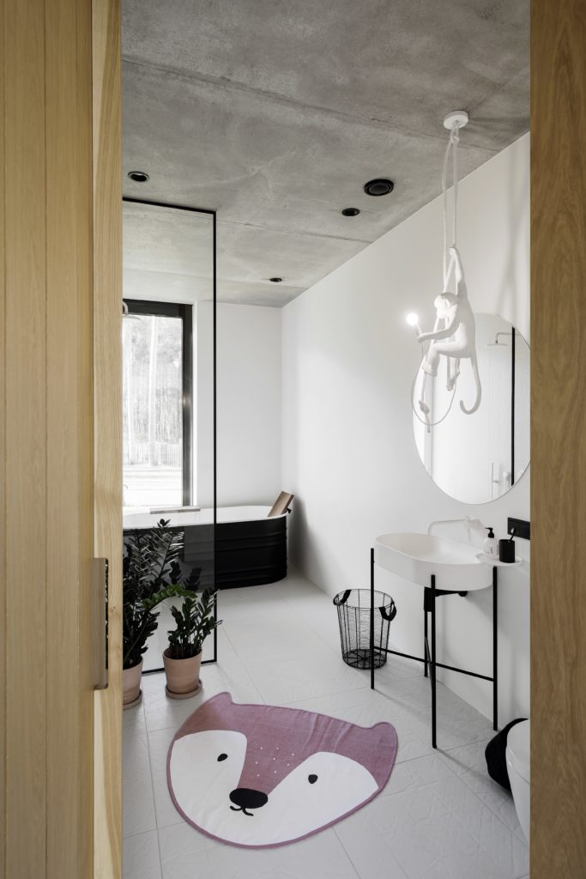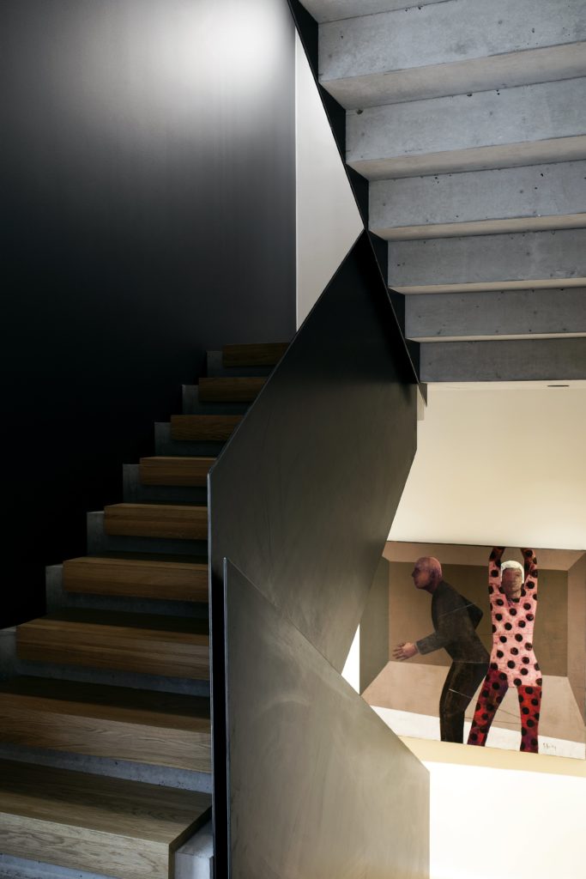The journey to the final result was smooth, and thanks to the interior architect, the solutions came to us naturally.
Our family and friends
are enjoying the house.
Owner
AN ARCHITECT WITH A STYLE THAT THE CLIENT LIKED took us quite some time to find. Without ignoring the municipal plan’s requirement for a building with a slanted roof, the client nevertheless wanted a modern concrete house. It was a difficult task to make it distinct from a classic slant-roof home. Eventually I came across the Polish architect Mateusz Kuo Stolarski, who combined a special concrete awning with a black larchwood-lined slant roof. The result earned the award for Concrete Building of the Year, and it was an exciting house for which to create an interior design.
INITIALLY DESIGNED TO BE ONE-STOREY and transparent on all sides, the house got a second storey for guests by the will of the architect. The space features a boundary-less shower and toilet, offering the opportunity for separation from the rest of the building. The family’s spaces, an open living room and bedrooms, are on the ground floor. The basement features a utility room, a household kitchen, a garage, and a wine cellar. The standalone sauna with a pool sunk into the terrace forms a lovely spa complex.
The house is entirely made of concrete, as the client is in the concrete construction business themselves. No drywall is used, so I had to design the fittings to be well thought out and hidden right from the start.
THE FAMILY WANTED this minimalist building to be cosy inside, highlighting natural materials. The home is very much of themselves. We also got some inspiration from travel. Most of the furniture was custom-made, such as the unfinished steel bookshelves on the second floor, the TV table in the living room and the solid metal banisters, the wardrobes, the kitchens in the main house and the sauna, the wine cellar, and the bathroom fixtures. Metal and oak was used throughout. A unique solution was the floor-to-ceiling doors with handles of my own design, which move freely between the top and bottom edges without a doorframe. The technical solutions are hidden inside the structure, to make the result as clean as possible, letting the interior take centre place.
THE LADY OF THE HOUSE WANTED an urban jungle inspired design inside, while the father preferred a modern Alpine interior. Reconciling these brought the urban jungle to the forefront primarily in the bedrooms and living room, while the Alpine interior took over the sauna outbuilding. Together the styles form a joint, somewhat eclectic whole. The walls of the home are adorned by the paintings of the artist Juss Piho.
Kärt Tähema
Ruumipilt 2018































































































































































































