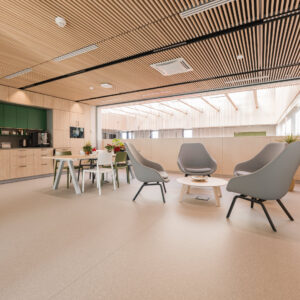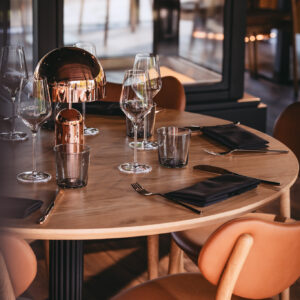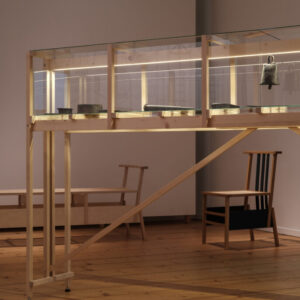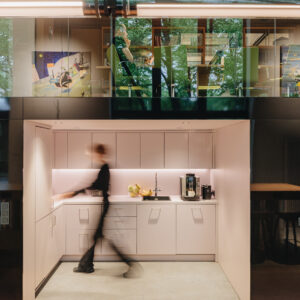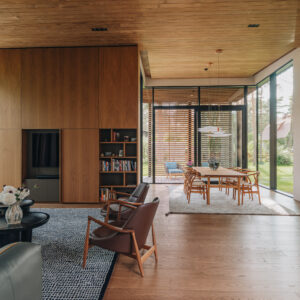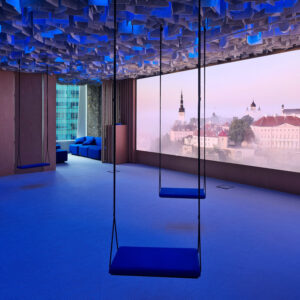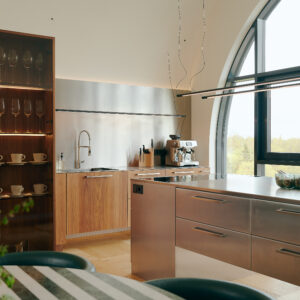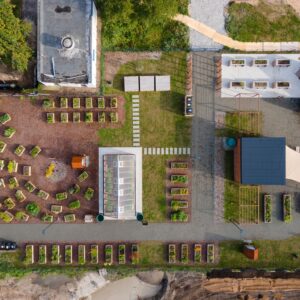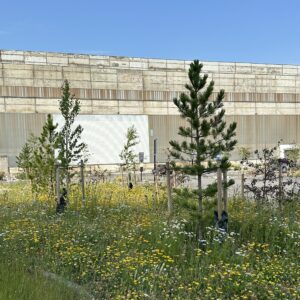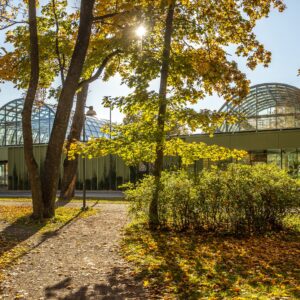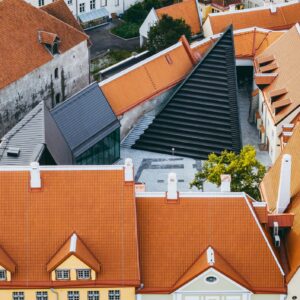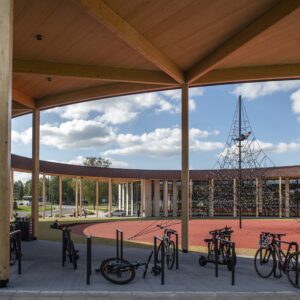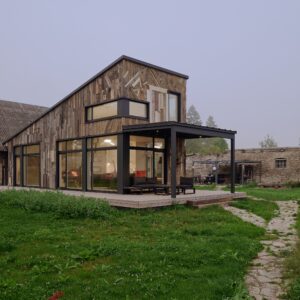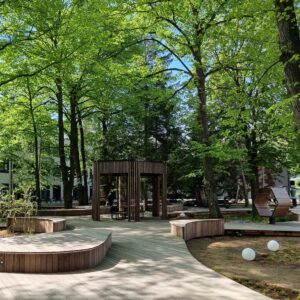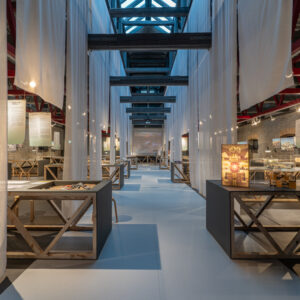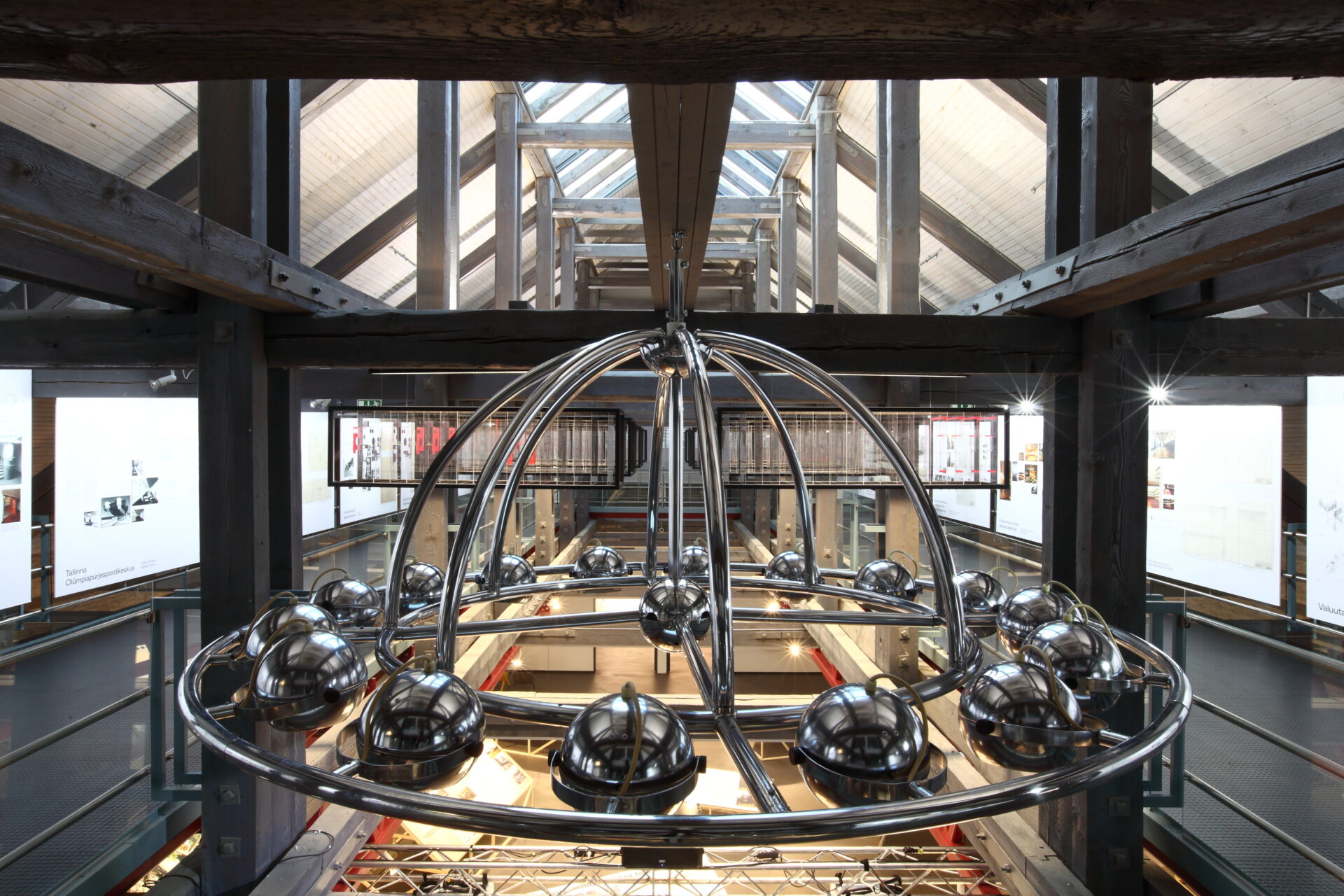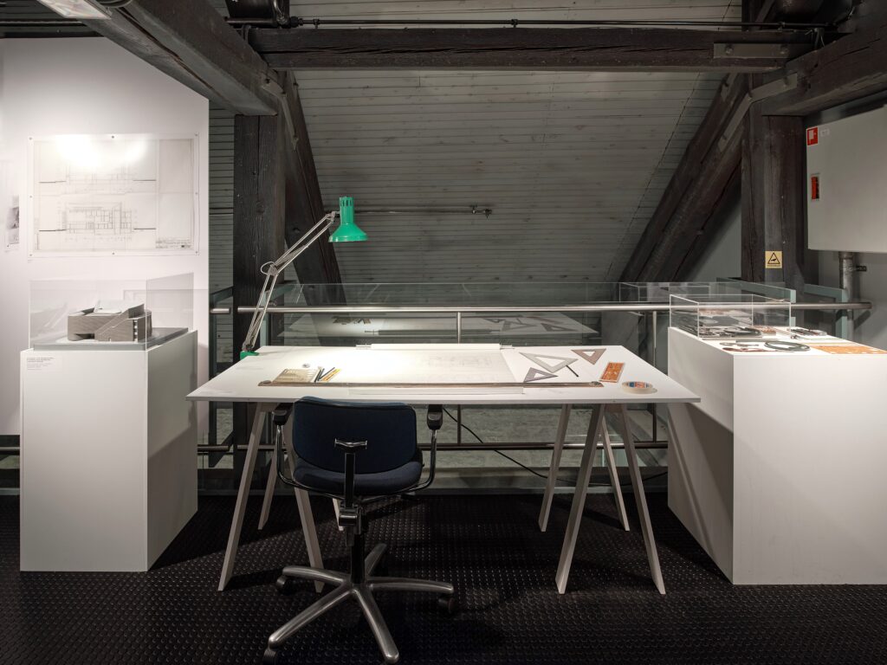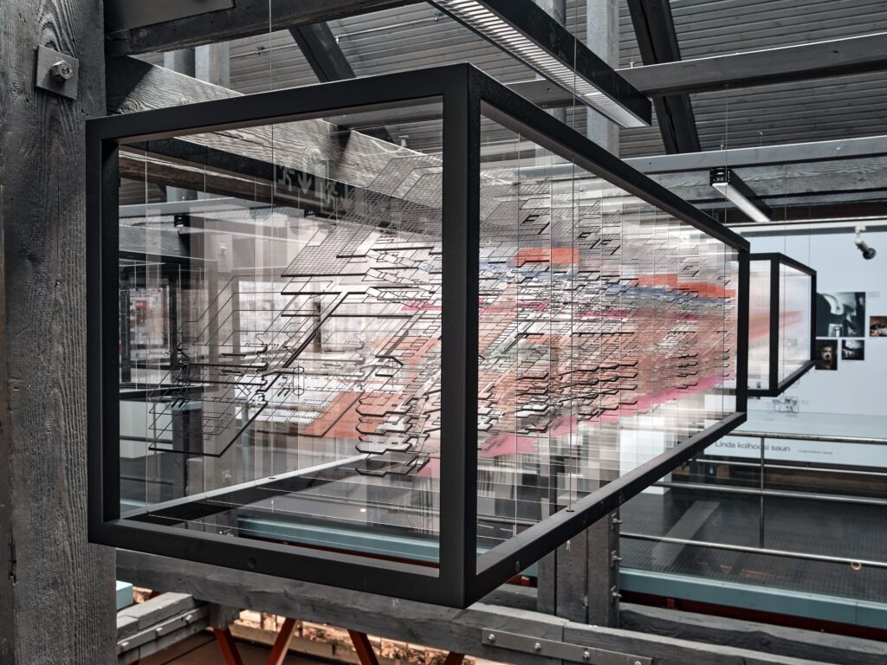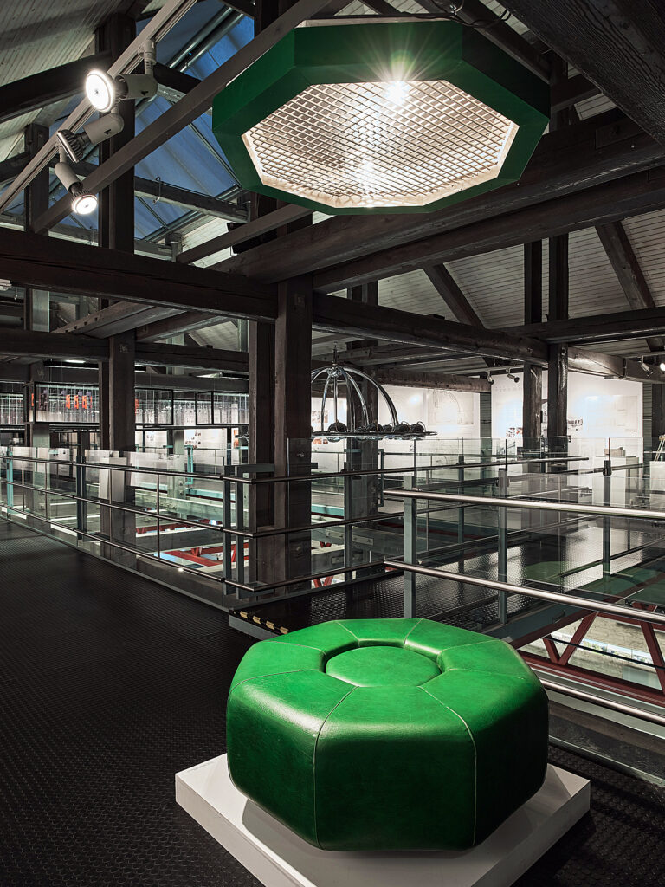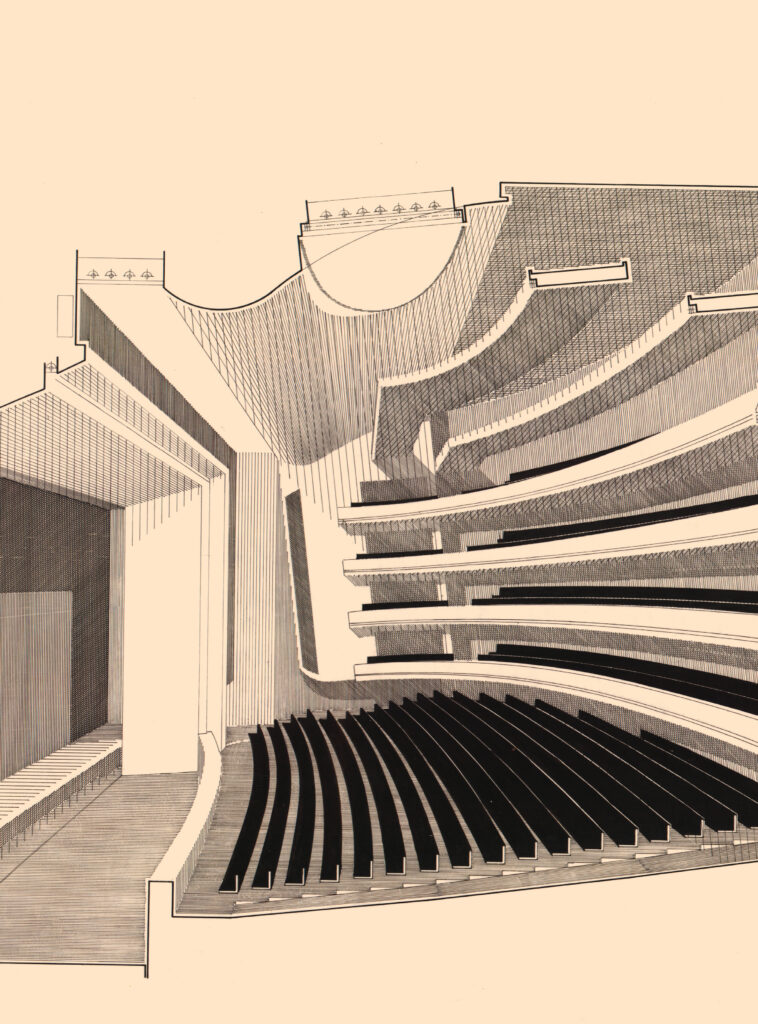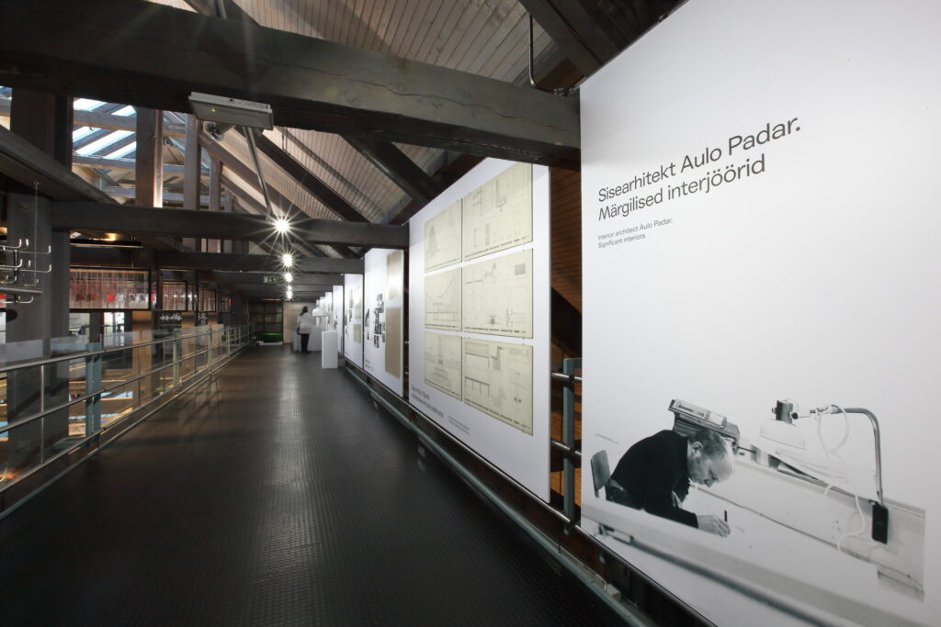The exhibition perfectly captured the nature of Aulo Padar’s clear and straightforward works typical of the Modernist era with the design of the exposition in a lively dialogue with the classic author’s creations. If architecture enthusiasts were well familiar with most of the exhibited interiors (such as Rapla KEK building), then the real icing on the cake included the featured original objects, for instance, the chandelier of the former foreign currency shop Turist. The overall synergy could be also considered as a kind of a chandelier highlighting the fact that memories and spatial impressions of grand buildings are partially created by the ideas of a masterful interior architect. The passing and past interiors with Padar’s ideas are also detailed in the catalogue.
Karin Paulus, art historian
In the course of his career, interior architect Aulo Padar had the opportunity to work on very significant buildings in terms of content and form. As an author with an idiosyncratic style, he created interiors that are/were valuable on the level of both the comprehensive whole and single objects. The exhibition brought together the stories of an individual and a practising Soviet interior architect. In addition to his practise, the anniversary exhibition also explored Padar’s career as an associate professor at the interior architecture department of the Estonian Academy of Arts spanning over almost 60 years.
It was the first exhibition to give an overview of the work of one of the most eminent Estonian interior architects exploring his life as an individual, teacher and architect. Padar’s life allows us to get a glimpse of the architectural and spatial phenomena during the Soviet period at large. The longer the distance from that time, the greater the importance of documenting the stories of the origin and construction behind the vast spatial concepts characterising the time. The exhibition celebrated Padar’s 80thanniversary and the idea for it came from his former students. Also a comprehensive catalogue and a documentary accompanied the exhibition.
The exhibition on the third floor of the Estonian Museum of Architecture included three parts. There were images of the ten main architectural objects by Padar on the walls. Up in the air in the middle of the gallery, there was an installation by the curators featuring their interpretation of projects and drawings found in Padar’s drawers. The project was brought together by a documentary exploring Padar as a person and a professional. The cherry on the cake was the set of original items next to the projects allowing visitors to relate the drawings, photos and completed interiors.
Source: Book “Estonian Architecture Awards 2021“
The exhibition represented the desire of former students to put together an archive for Aulo Padar, the long-time interior architect and teacher, and thereby pay tribute to local interior architecture. As the typical means used to reproduce interior design – drawings and photographs – seemed to pale in comparison to the presentation of his personality and works – the bevy of material was conveyed to the public in three media: an exhibition, book and film. A book, which includes projects, some of which were built and others that were not, interviews with colleague and students, is like an extension of the exhibition in time – available to everyone at any time.
The exhibition has three parts: an overview of Aulo’s ten largest architecture objects can be seen mounted on the walls. In the middle of the gallery hangs an installation. Unifying the whole exhibition is a portrait film that profiles Aulo as an individual and professional. As the cherry on top, some original items are displayed with each project, helping exhibition visitors better form associations between the drawings, photographs and finished interiors. These details characterize the scale on which Aulo worked: from ashtray to urban space.
The materiality of the exhibition stems from a tool of the trade used back then – tracing paper, the transparency of which goes beyond the plotting boards to the installation itself: acrylic sheets hung in layers in two-metre frames give hand-drawn sketches a spatial dimension. The work is the exhibition designers’ interpretation of the drawings found in Padar’s desk and attic.
The goal of organizing Aulo’s archive and creating this exhibition was to illuminate buildings, many of which are in danger of demolition, and their interior architecture. The exhibition tries to raise awareness of Soviet-era architecture that deserves recognition and preservation, because layers of historical legacy enrich the urban space and architectural culture in general.
The feature that pervades Padar’s designs is the ability to find solutions in the midst of the era’s limited conditions. For example, the marble used in the Sakala Centre interior was obtained in Siberia in exchange for Visu skis made in Estonia. Another important aspect is the humanity that emanates from his interiors and the fact that Aulo never designed a space without natural light. These are the additional layers that the exhibition tried to highlight.
Source: Book “Ruumipilt 2021“

