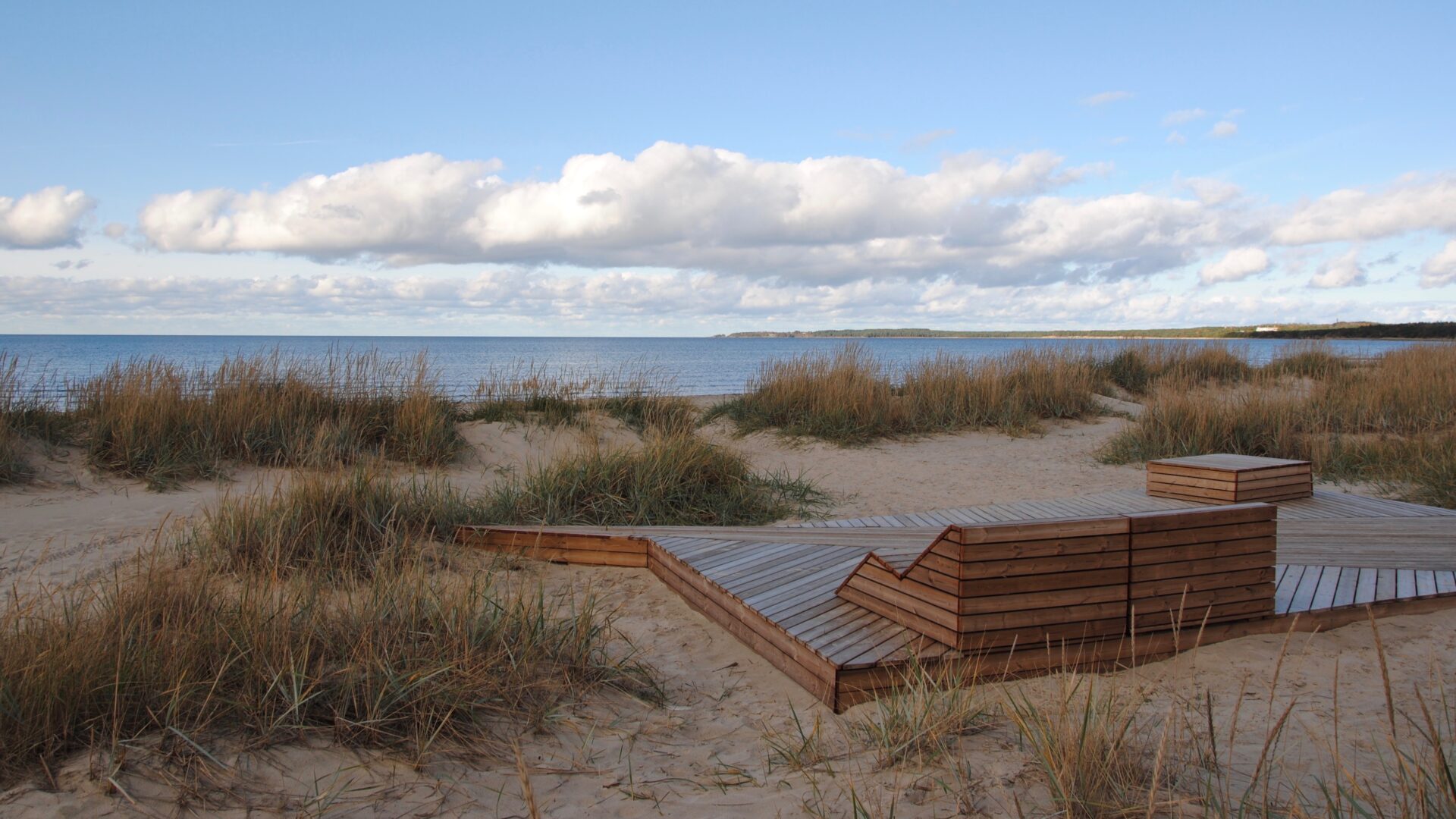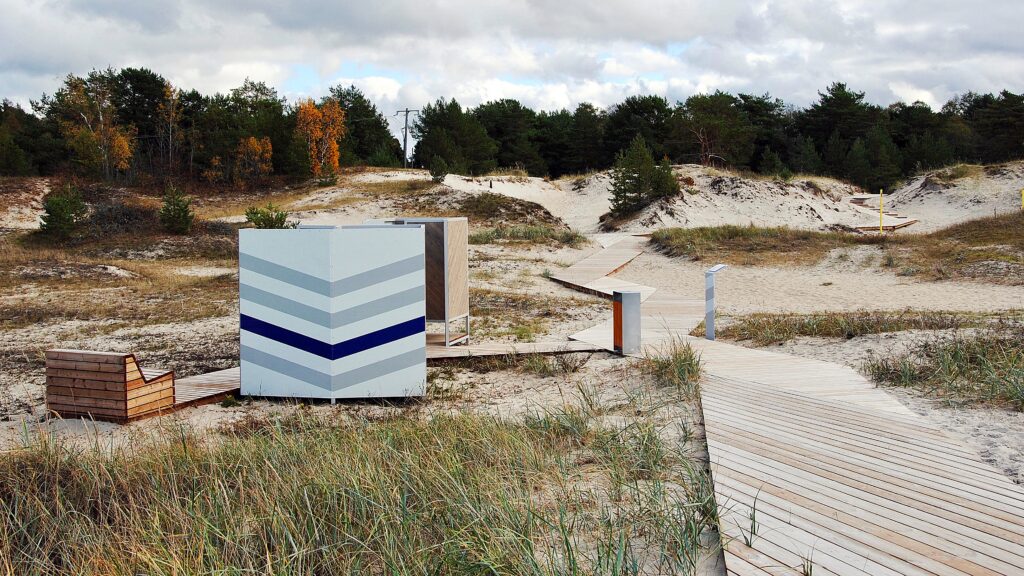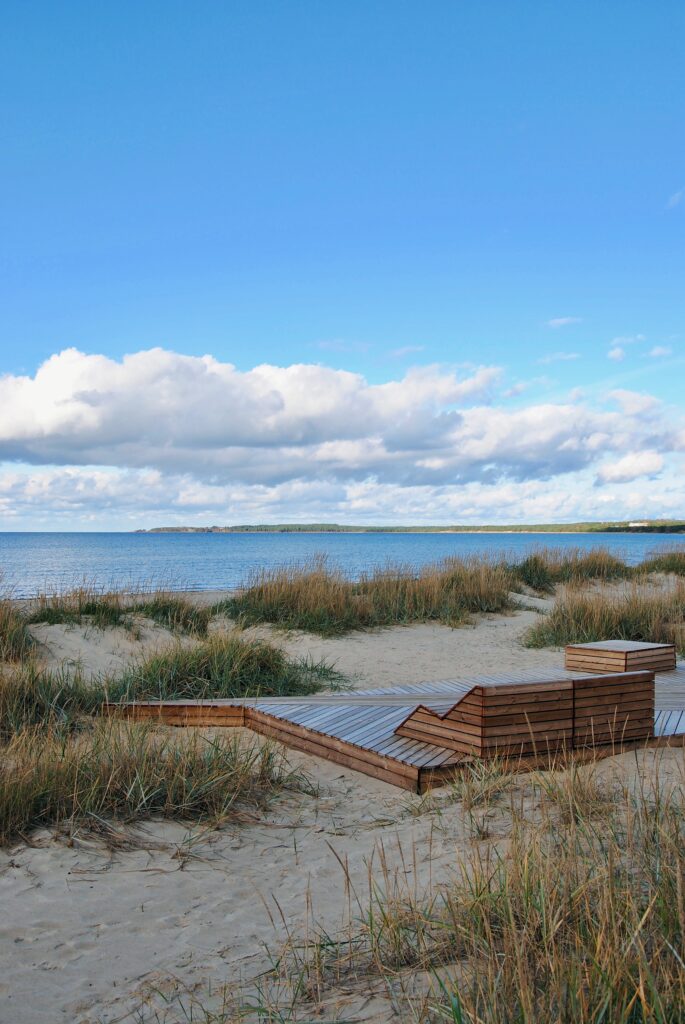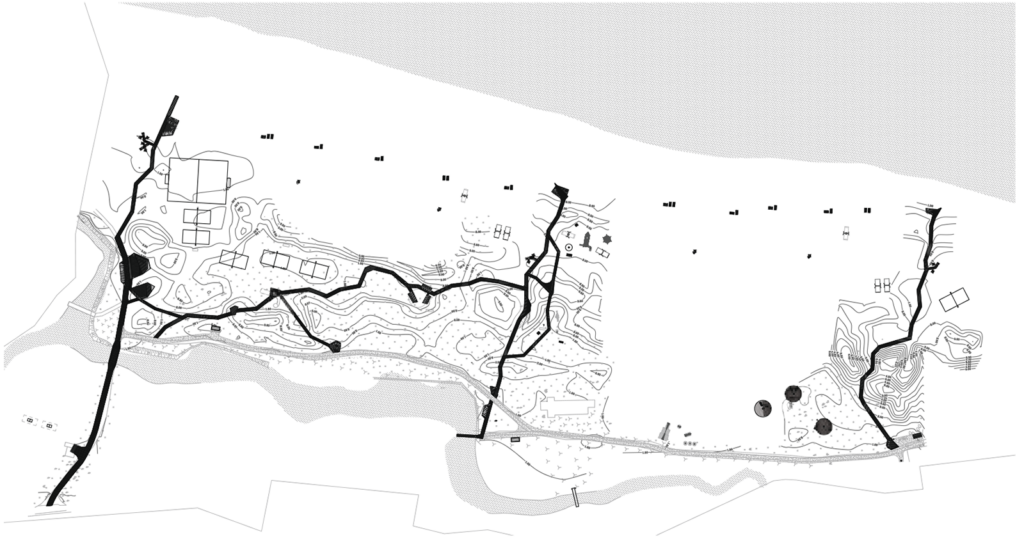The first round of funding allowed us to implement around 50% of the project. So, we were faced with tough choices on how to divide the integrated whole into constructional stages. We wished to ensure the main routes to the beach and create a playground area. It has always been our aim to turn the beach area into a dynamic communal park for doing sports and organising activities all year round. For instance, the playgrounds consist of various sections that are partly hidden among the dunes and trees to allow them to be used also on windier days. Then again, the wider area can enjoy cooling sea breezes also on hot summer days. The paths and boardwalks with their diverse placement form a network that could be passed in circles. Some of the paths are sheltered by the forest stand and dunes to keep the tracks suitable for walking and doing sports also in late autumn. So, our vision has always been to add something extra to the typical coastal promenades and create a communal landscape park seamlessly blending in with the beautiful and exhilarating coastal dunes.
I am more than certain that once the entire coastal area is completed, it will become also an architecturally thrilling attraction.
Madis Vaikmaa, The public space specialists of Lääne-Harju Municipality
The aim of the project was to restore and develop comprehensively the popular historic beach and leisure area at Kloogaranna. The current solution included a 115-metre stretch of the coastline extending over 13.84 hectares.
The landscape with its natural diversity provided the necessary conditions for a site-specific architectural solution. The main idea was to extend the paths leading to the beach directly to the sea and create a network of beach promenades. The location of the Beach Promenade, Sea Promenade and Sand Promenade followed the paths trodden by the visitors over the years. There is a connecting path linking the promenades in the calmer areas protected from the wind. The total length of the boardwalks is 750 metres. The beach area was divided into functional zones, in other words, interesting and diverse activity areas were created for visitors around the boardwalks and promenades – sports areas, children’s playgrounds, sitting and barbecue areas.
The main concept of the architectural solution was little intervention in the environment, a site-specific approach and minimum use of materials – simple and natural wooden boards. The zig-zagging “broken” path and boardwalk structure was intentional, aimed at connecting the entire beach area. The same motif is also continued on the changing rooms and information boards, thus ensuring the consistency of the solution.
The small structures are designed in soft hues that would be informative without becoming too conspicuous. Made of impregnated wood, the boardwalks, terraces, integrated seating, chair modules, changing room walls, guard rails on the bridge, and shelters will gradually turn greyish and fit perfectly into the natural environment.
Due to the peculiarities of the seaside landscape, we added seating areas with terraces and integrated furniture that are based on the intensity of the use of the promenade, relief of the landscape, sunlight and wind directions. The integrated seating forms leisure areas that also protect the natural sand dunes, which, in turn, provide a good basis for the preservation of the natural plants on the coast.
The synergy between the natural sand dunes, beach and custom-made solutions of the exterior space at Kloogaranna makes it a great leisure area.
Liina Link
















































































































































































































