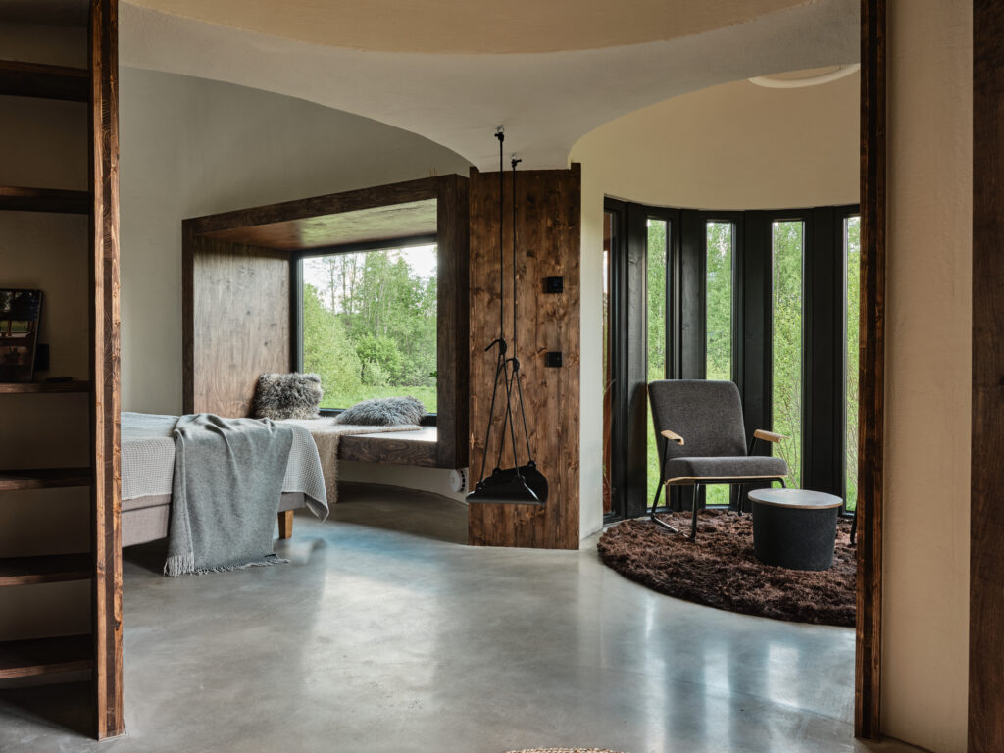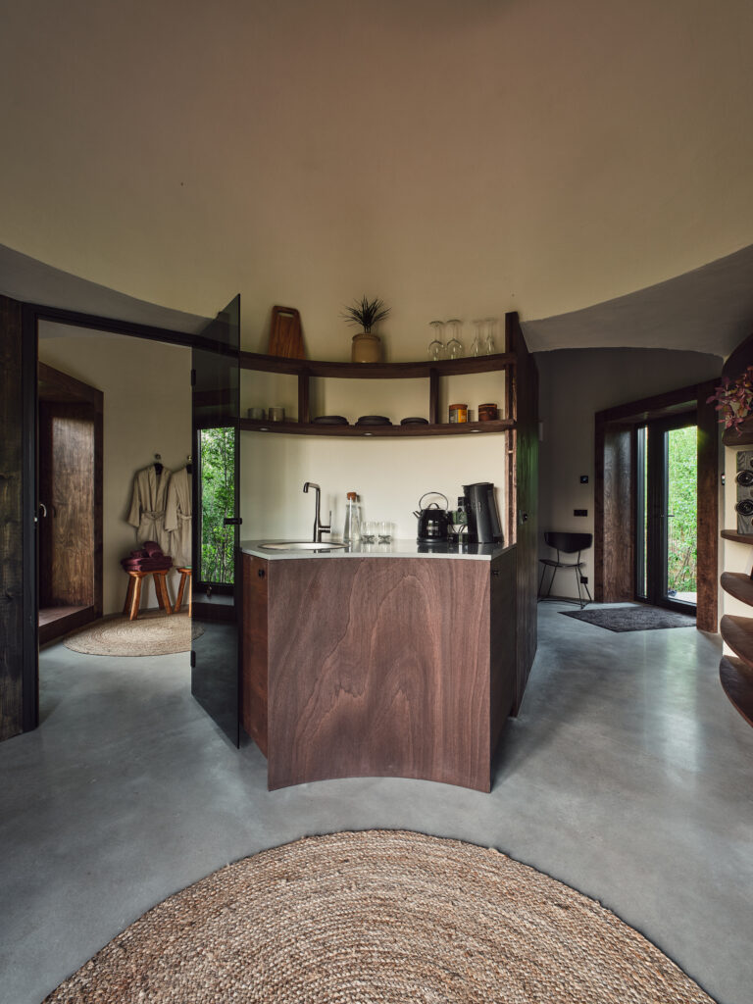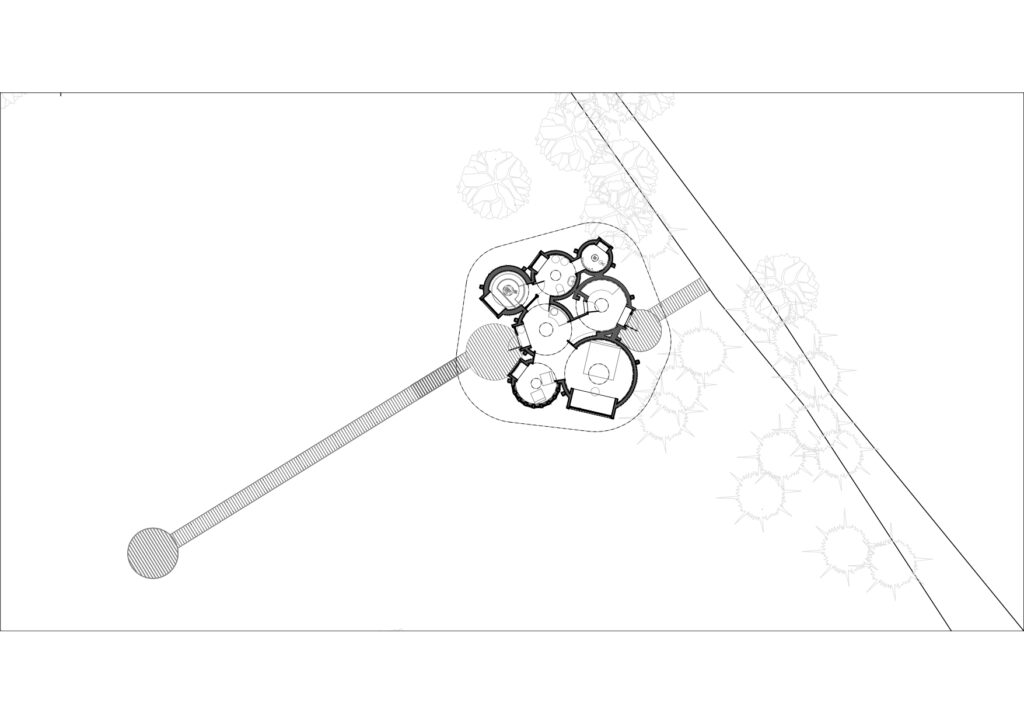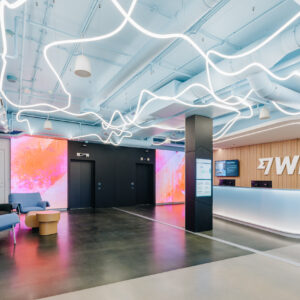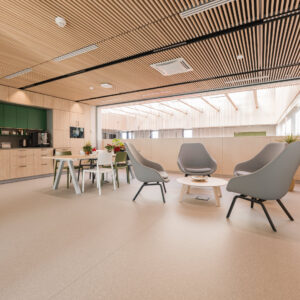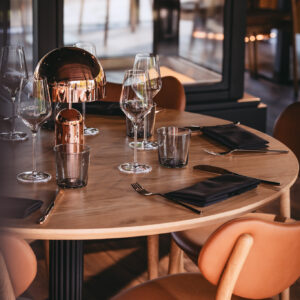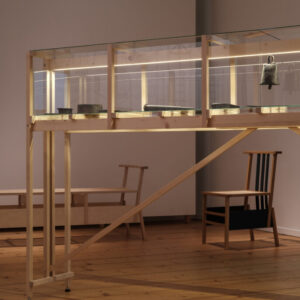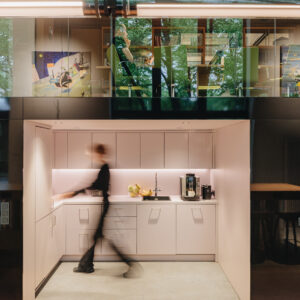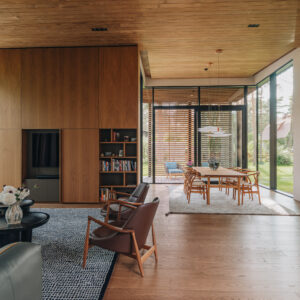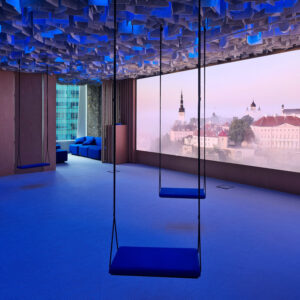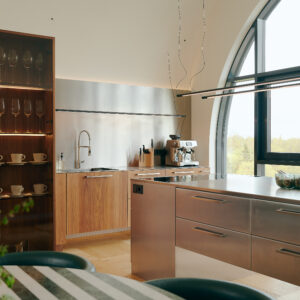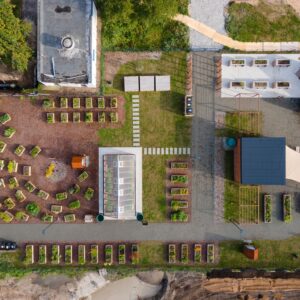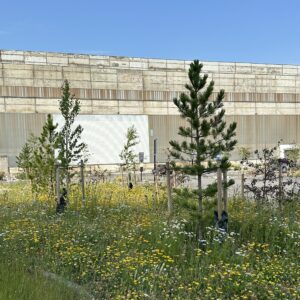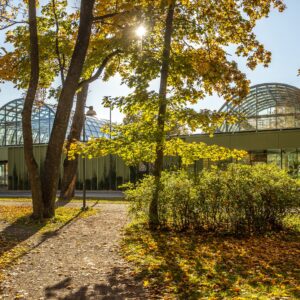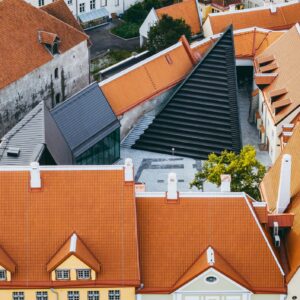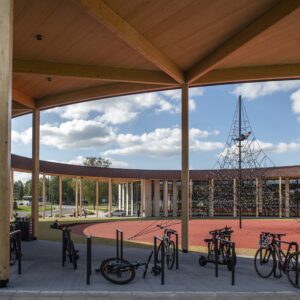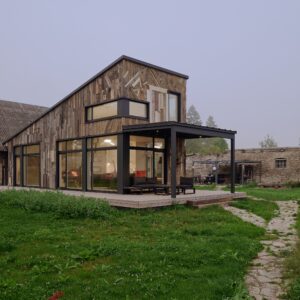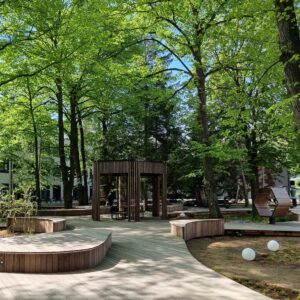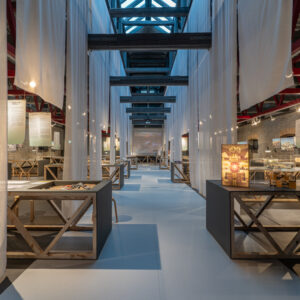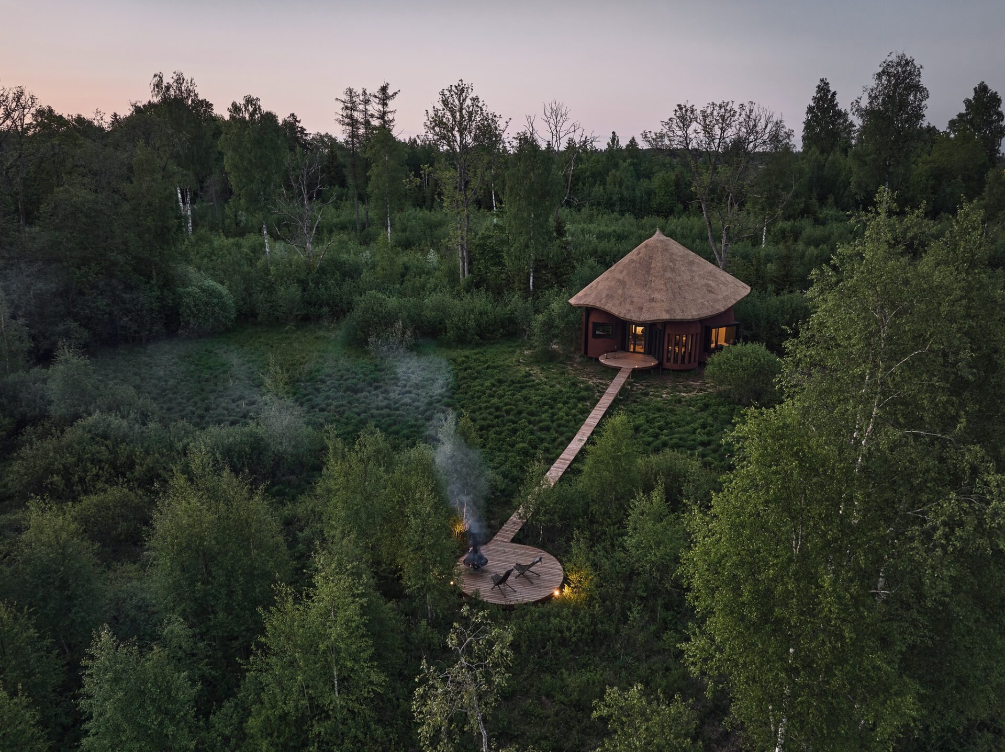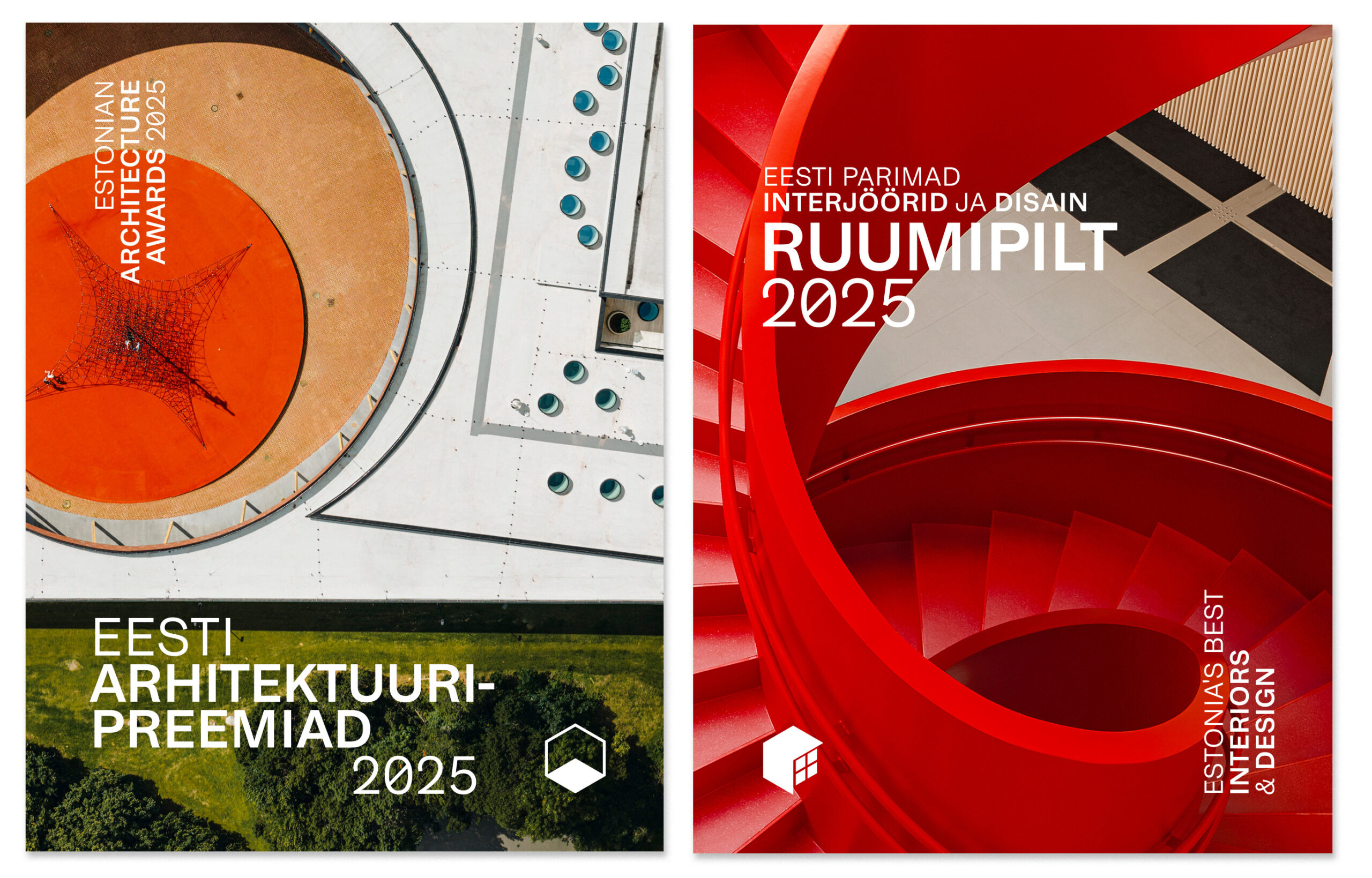The holiday homes in Maidla resort are built for nature tourists looking for a connection with authentic Estonian nature. They provide visitors with an emotionally charged home for their short stay in nature. Therefore, such micro-buildings should be more than mere tastefully designed hotel rooms relocated into nature. The form stems from the tussock sedges – pokus – typical of the marshy landscape in Maidla manor park. And the building is set in the marshland similarly covered with tussock sedges. The seven rooms with spheric vaults serve various functions (hallway, living-room, tea-room, bedroom, sauna, shower, spa). The cluster of rooms form a spatial comb providing its users with diverse spatial experience. Overlooking various directions, the rooms feature versatile light variations throughout the day. The roots of the circular rooms lead to the origin of primitive architecture where the building was not made up of an orthogonal network but a cluster of adjacent spaces. The load-bearing structure consists of a CNC-milled plywood framework. The indoor and outdoor surfaces are covered with natural clay plaster. The thatched roof is set on a separate timber framework and seems to be hovering above the building. The house can be separated into its basic elements (room, roof, frame, doors and windows) thus making it appear as if a not fully formed workpiece. The rustic external aesthetics is searching for the inherent roots of spatial experience and we hope that the building will allow also its users to search for the origin of their own nature.

Nominee for the Annual Award of the Cultural Endowment of Estonia in Architecture 2022
Object info 

Location
Maidla, Rapla maakondArchitecture
Mihkel Tüür, Ott Kadarik, Aleksei Petrov
(Kadarik Tüür Arhitektid)Interior architecture
Kadri Tamme
Structural design
Laur Lõvi Commissioned by
Maidla Nature Resort Construction
Otto Ehitab Lülitid
LS 990 matt grafiitmust, Jung Total area
ca 50m2 Design
2021 Completed
2022 Photos
Tõnu Tunnel
A cosy house with a magic air about it that makes enjoying nature particularly special. POKU looks like a prop from a fantasy film. It’s easy to lose one’s sense of time by enjoying the hot sauna, peaceful music and beautiful views. You are greeted in Maidla with utmost warmth that sets the tone for the rest of your stay. POKU certainly makes you want to stay there longer and longer and longer...
Karl Kirt, POKU customer, October 2022
